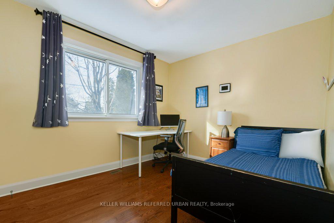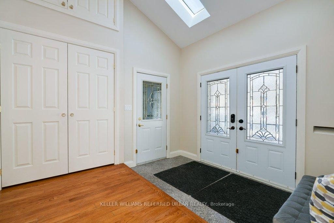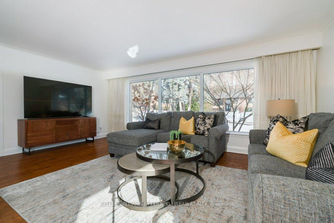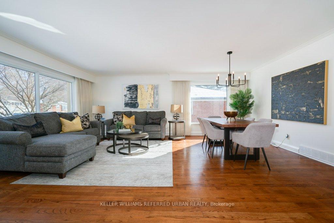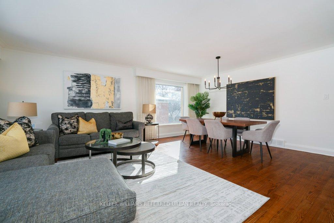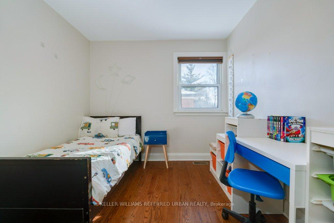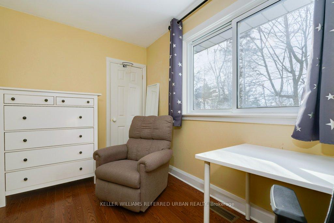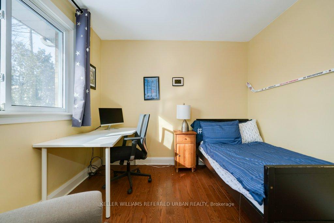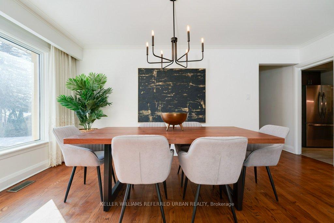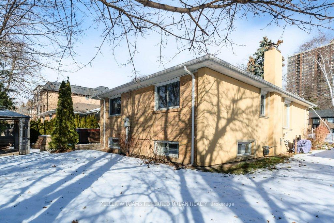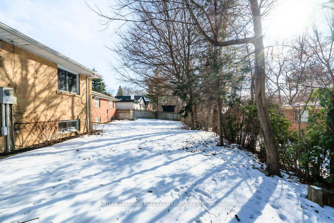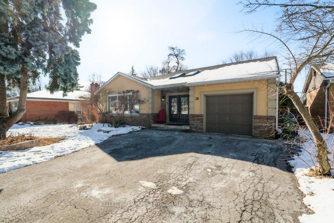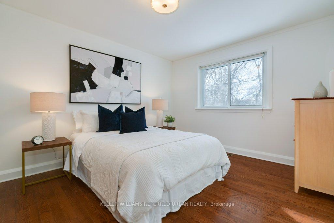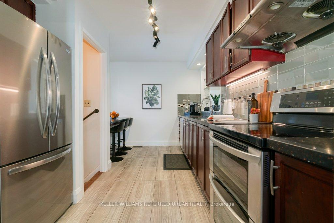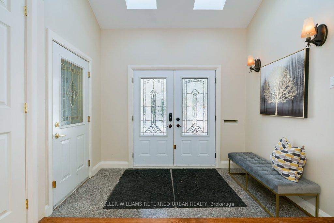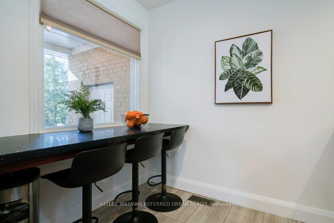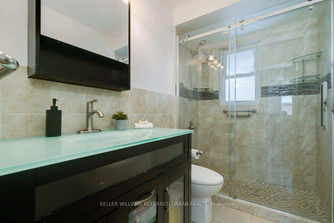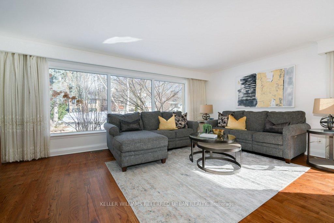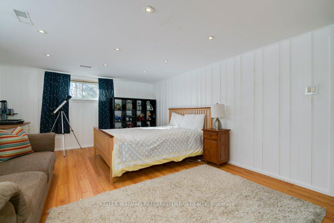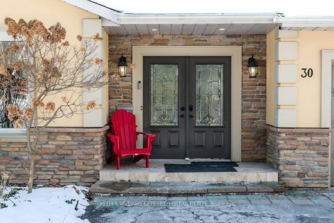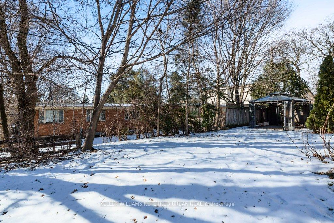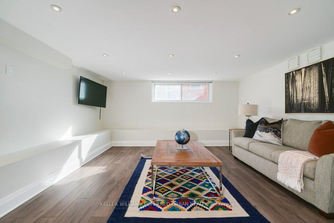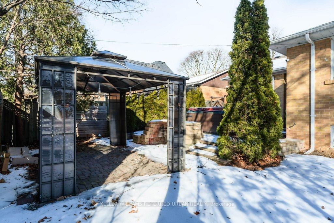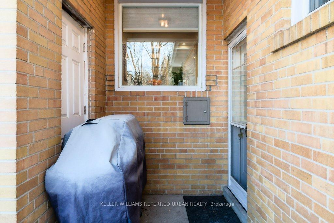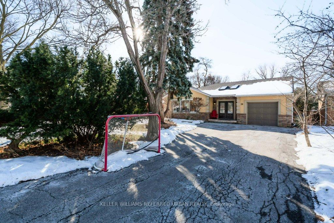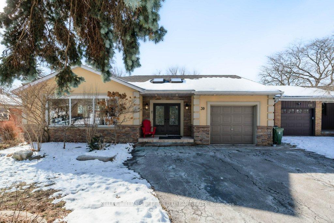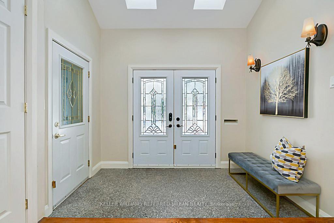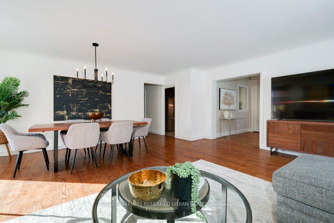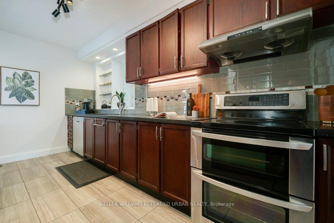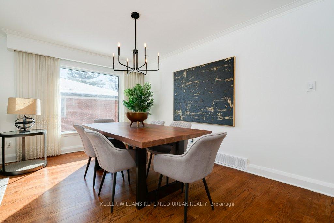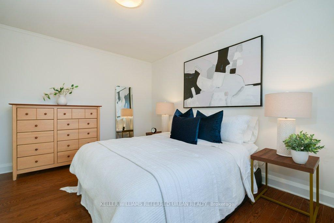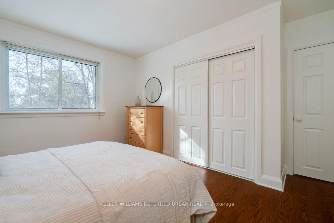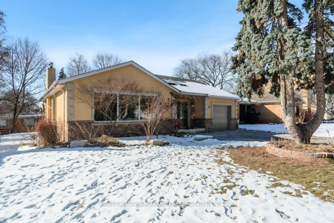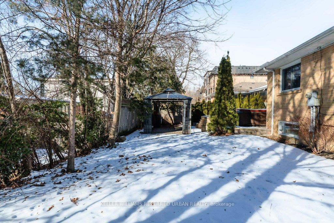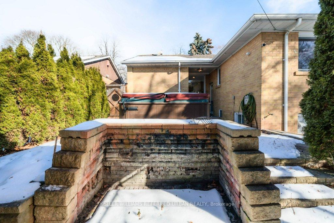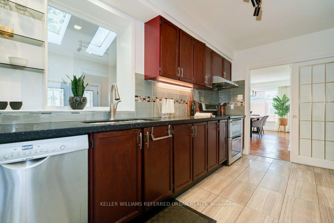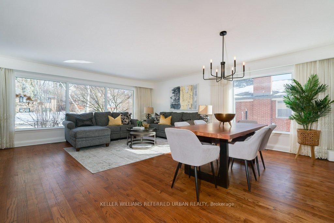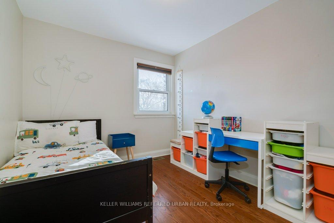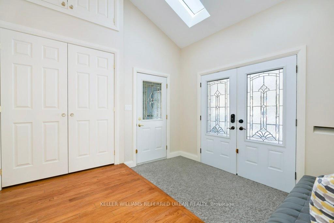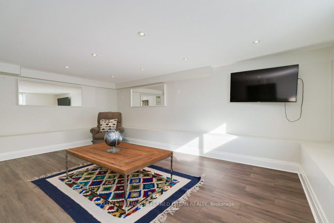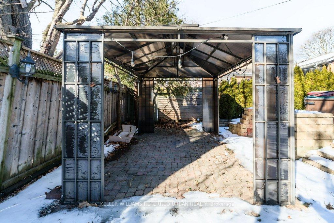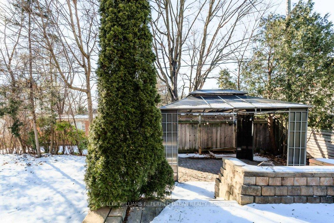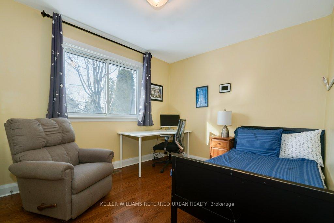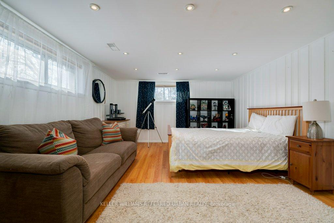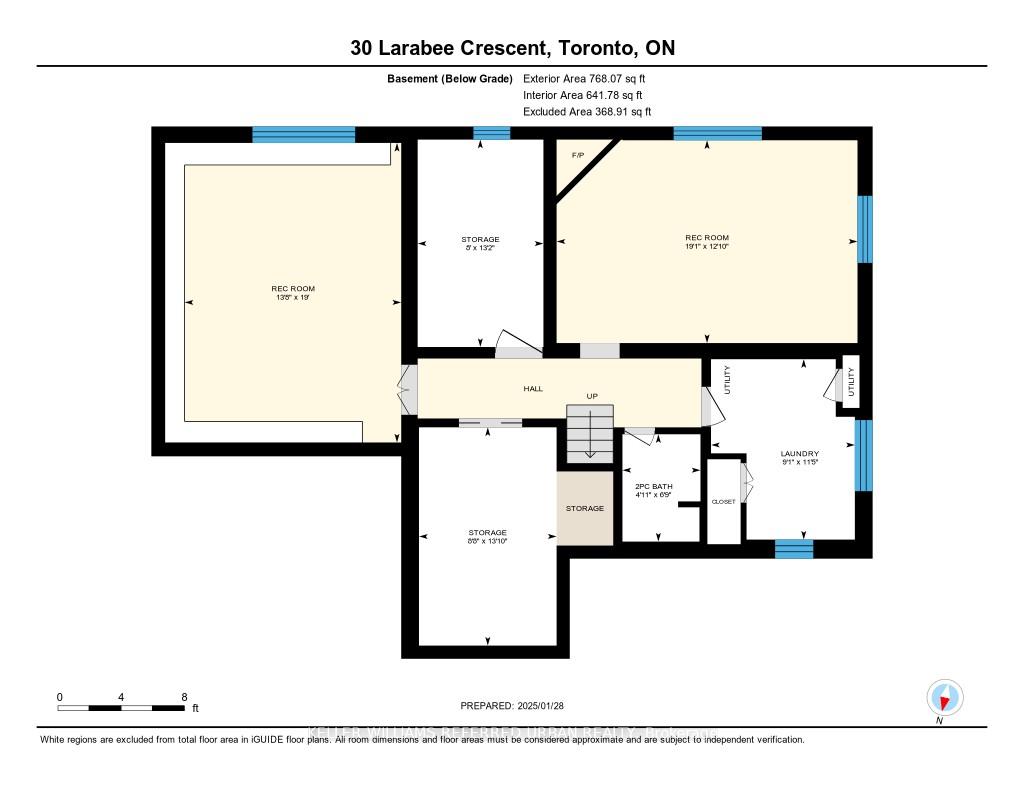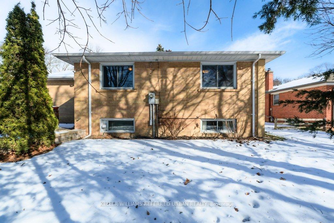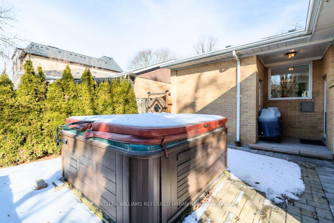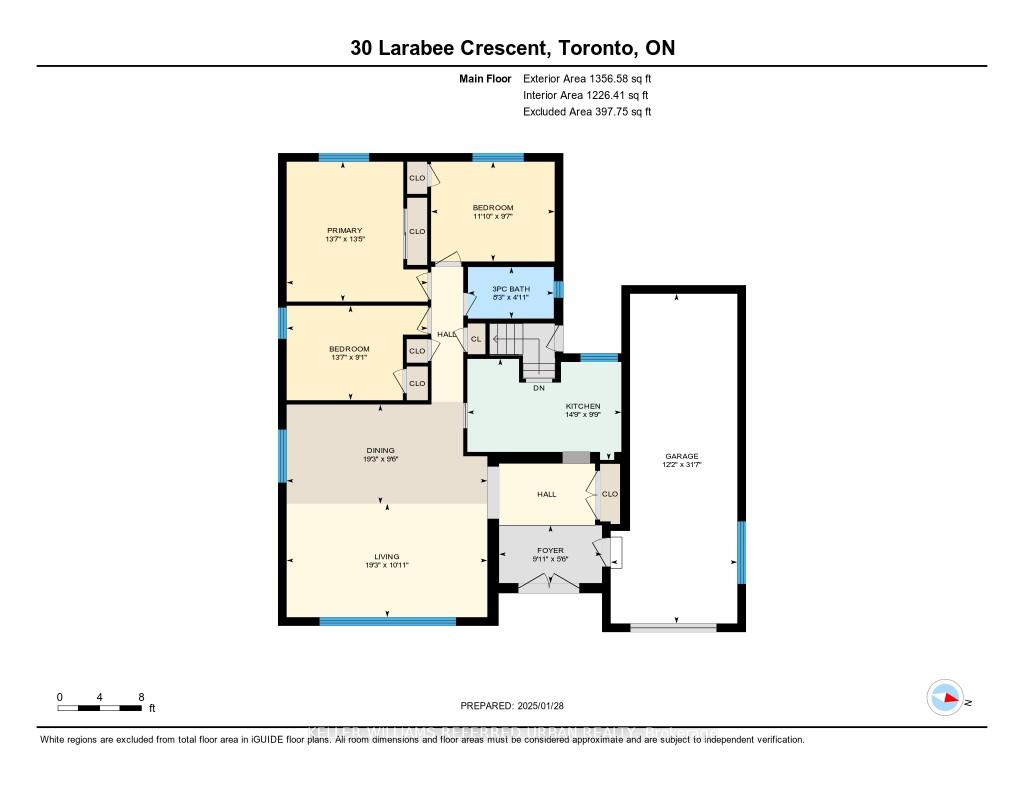Available - For Sale
Listing ID: C11981074
30 Larabee Cres , Toronto, M3A 3E7, Ontario
| Spacious 3-Bedroom Bungalow on Expansive Lot Incredible Potential & Prime Location! Discover the endless possibilities of this charming 3-bedroom bungalow, set on a generous 60 ft by 110 ft lot surrounded by lush, mature trees offering both privacy and tranquility. Whether you're looking for a move-in-ready home with character or an ideal location to build your dream mansion among stunning luxury estates, this property delivers on both fronts. Nestled on a peaceful, tree-lined crescent with no through traffic, this home provides a rare combination of seclusion and convenience, all while being in one of the most desirable pockets of the city. Inside, the grand double doors lead into a welcoming foyer with soaring ceilings and skylights that flood the space with natural light. The open-concept living and dining areas are perfect for gatherings, while the bright kitchen overlooks the backyard oasis featuring a relaxing hot tub.The main floor offers gleaming hardwood floors throughout and three spacious bedrooms, all ready for your personal touch. Downstairs, the bright basement with large above-grade windows boasts an expansive rec room and a fourth bedroom with a cozy gas fireplace, a sizable laundry room, and a separate entrance an excellent space for a guest suite, rental opportunity, or additional family living. Prime Location & Unbeatable Convenience. Steps from the prestigious Donalda Golf & Country Club. Close to beautiful parks, top-rated schools, and playgrounds. Quick access to Highway 401 & DVP for seamless commuting. Located in a sought-after neighborhood with luxury homes. This is a rare opportunity to own a beautiful property in a highly desirable location. Schedule your private showing today before it's gone! |
| Price | $1,595,000 |
| Taxes: | $7840.00 |
| Assessment Year: | 2024 |
| Address: | 30 Larabee Cres , Toronto, M3A 3E7, Ontario |
| Lot Size: | 60.00 x 110.00 (Feet) |
| Directions/Cross Streets: | York Mills & Don Mills |
| Rooms: | 6 |
| Rooms +: | 2 |
| Bedrooms: | 3 |
| Bedrooms +: | 1 |
| Kitchens: | 1 |
| Family Room: | N |
| Basement: | Finished |
| Property Type: | Detached |
| Style: | Bungalow |
| Exterior: | Stucco/Plaster |
| Garage Type: | Built-In |
| (Parking/)Drive: | Pvt Double |
| Drive Parking Spaces: | 2 |
| Pool: | None |
| Fireplace/Stove: | Y |
| Heat Source: | Gas |
| Heat Type: | Forced Air |
| Central Air Conditioning: | Central Air |
| Central Vac: | N |
| Sewers: | Sewers |
| Water: | Municipal |
$
%
Years
This calculator is for demonstration purposes only. Always consult a professional
financial advisor before making personal financial decisions.
| Although the information displayed is believed to be accurate, no warranties or representations are made of any kind. |
| KELLER WILLIAMS REFERRED URBAN REALTY |
|
|

Ram Rajendram
Broker
Dir:
(416) 737-7700
Bus:
(416) 733-2666
Fax:
(416) 733-7780
| Virtual Tour | Book Showing | Email a Friend |
Jump To:
At a Glance:
| Type: | Freehold - Detached |
| Area: | Toronto |
| Municipality: | Toronto |
| Neighbourhood: | Parkwoods-Donalda |
| Style: | Bungalow |
| Lot Size: | 60.00 x 110.00(Feet) |
| Tax: | $7,840 |
| Beds: | 3+1 |
| Baths: | 2 |
| Fireplace: | Y |
| Pool: | None |
Locatin Map:
Payment Calculator:

