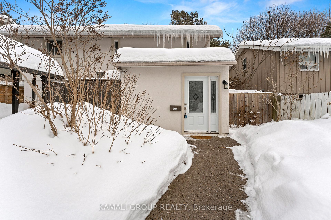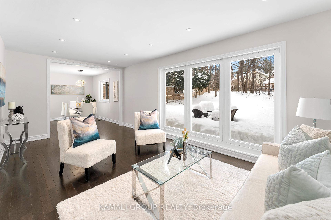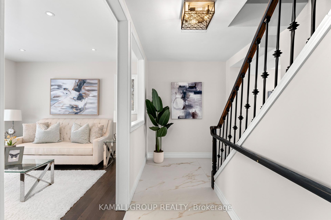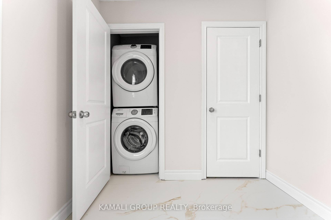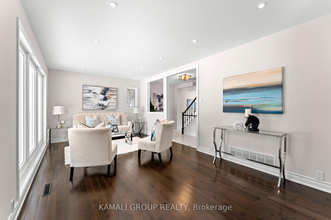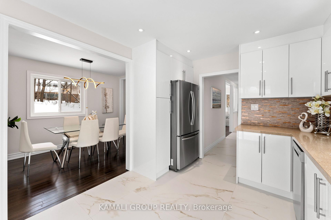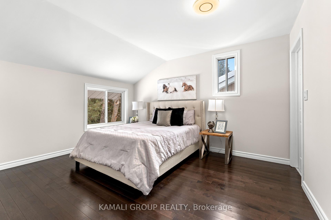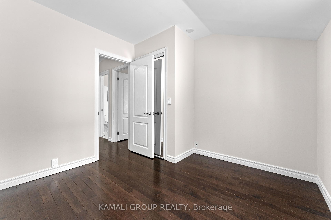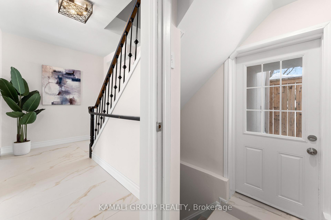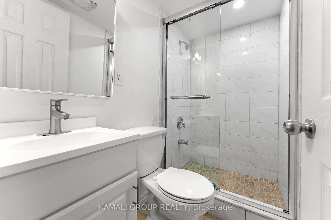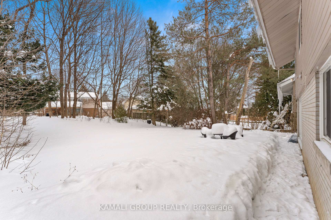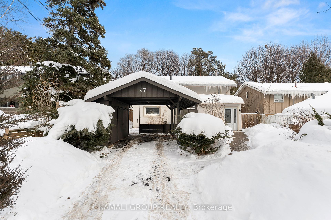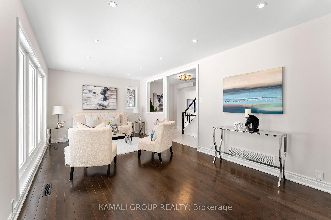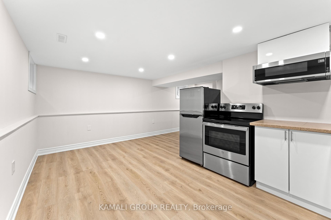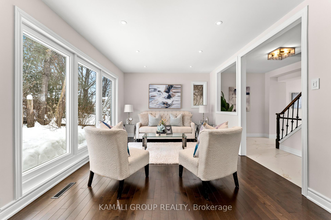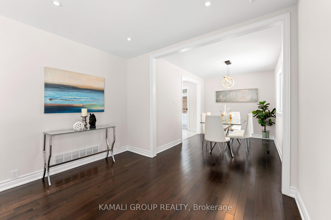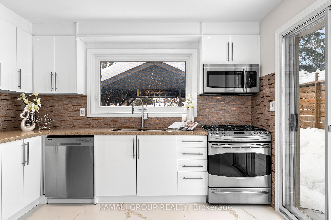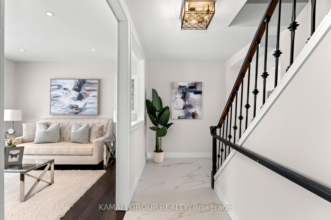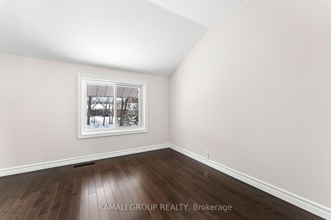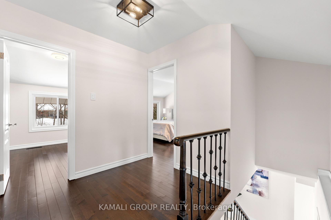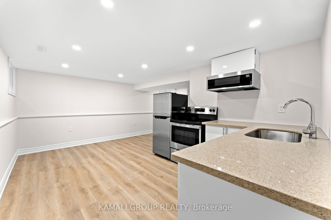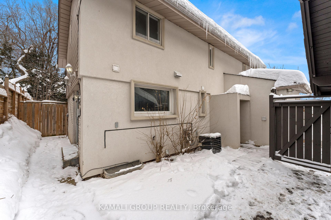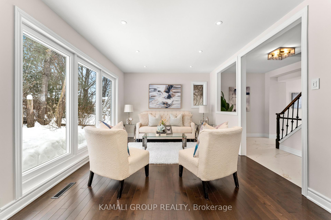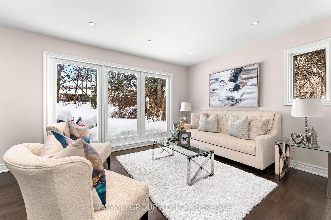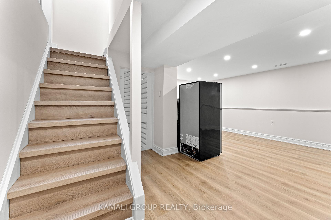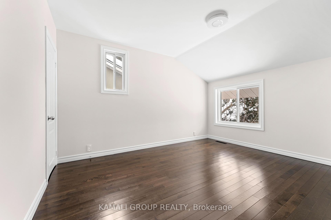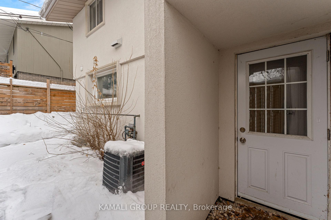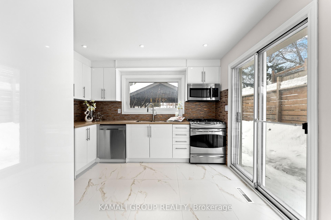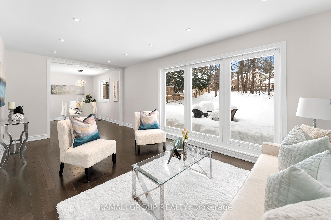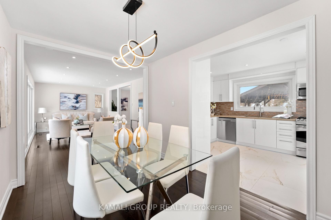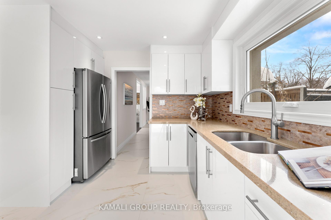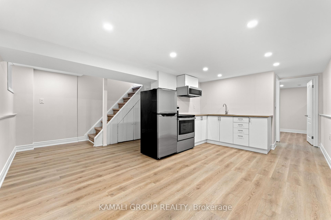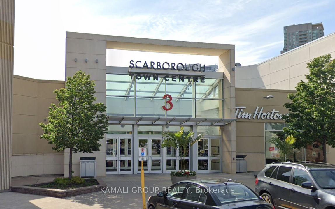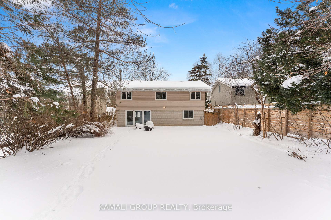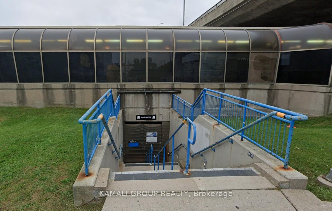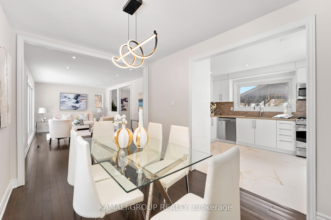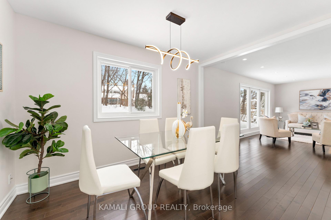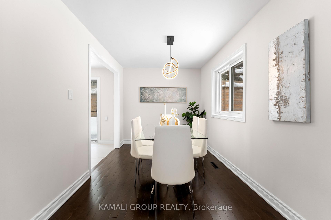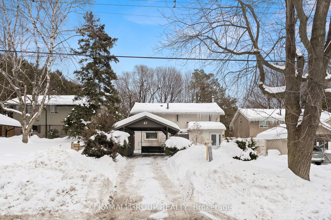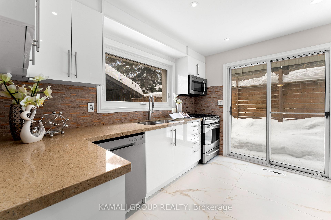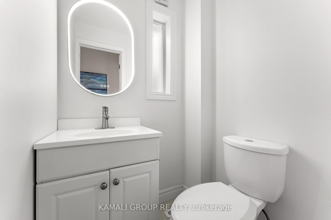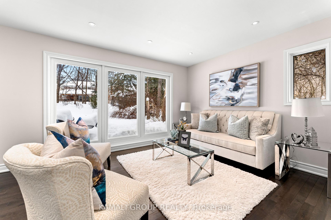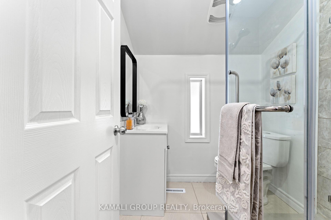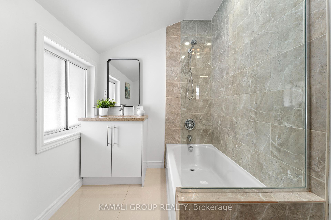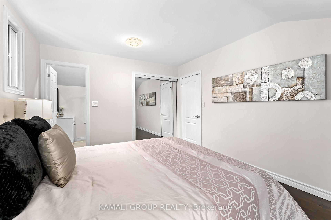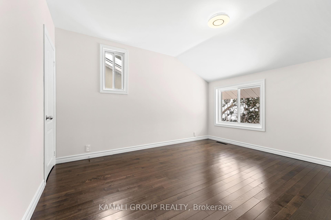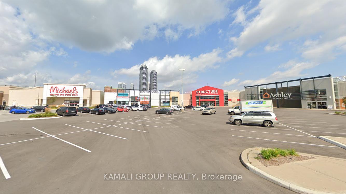Available - For Sale
Listing ID: E11981099
47 Oakley Blvd , Toronto, M1P 3P5, Ontario
| Rare-Find!! 2025 Renovated! 3+1 Bedrooms & 4 Bathrooms! Detached Home On Premium 45ft X 125ft, 5,866Sqft Lot!! Vacant, Move-In Or Rent! Potential Rental Income Of $3,400 + $1,700 + Utilities! Featuring Renovated Kitchen With Gas Stove & Walkout To Yard, Open Concept Living & Dining Room, Primary Bedroom With 3pc Ensuite, Separate Entrance To Basement Apartment, 2 Sets Of Separate Washers & Dryers, Large Private Backyard, Carport, 4 Minutes To Ellesmere TTC Subway Station, Minutes To Shopping At Scarborough Town Centre, Scarborough Health Network, Centennial College, U Of T Scarborough Campus, Scarborough Bluffs & Hwy 401, Public-In-Person Open House Sat & Sun, February 22nd & 23rd, 1-4P.M. |
| Price | $899,000 |
| Taxes: | $4019.92 |
| Address: | 47 Oakley Blvd , Toronto, M1P 3P5, Ontario |
| Lot Size: | 45.06 x 125.48 (Feet) |
| Directions/Cross Streets: | Midland Ave/Ellesmere Rd/Brimley Rd/Lawrence Ave E |
| Rooms: | 6 |
| Rooms +: | 3 |
| Bedrooms: | 3 |
| Bedrooms +: | 1 |
| Kitchens: | 1 |
| Kitchens +: | 1 |
| Family Room: | N |
| Basement: | Apartment, Sep Entrance |
| Property Type: | Detached |
| Style: | 2-Storey |
| Exterior: | Brick, Stucco/Plaster |
| Garage Type: | Carport |
| (Parking/)Drive: | Private |
| Drive Parking Spaces: | 2 |
| Pool: | None |
| Property Features: | Fenced Yard, Hospital, Park, Public Transit, Rec Centre, School |
| Fireplace/Stove: | N |
| Heat Source: | Gas |
| Heat Type: | Forced Air |
| Central Air Conditioning: | Central Air |
| Central Vac: | N |
| Sewers: | Sewers |
| Water: | Municipal |
$
%
Years
This calculator is for demonstration purposes only. Always consult a professional
financial advisor before making personal financial decisions.
| Although the information displayed is believed to be accurate, no warranties or representations are made of any kind. |
| KAMALI GROUP REALTY |
|
|

Ram Rajendram
Broker
Dir:
(416) 737-7700
Bus:
(416) 733-2666
Fax:
(416) 733-7780
| Virtual Tour | Book Showing | Email a Friend |
Jump To:
At a Glance:
| Type: | Freehold - Detached |
| Area: | Toronto |
| Municipality: | Toronto |
| Neighbourhood: | Bendale |
| Style: | 2-Storey |
| Lot Size: | 45.06 x 125.48(Feet) |
| Tax: | $4,019.92 |
| Beds: | 3+1 |
| Baths: | 4 |
| Fireplace: | N |
| Pool: | None |
Locatin Map:
Payment Calculator:

