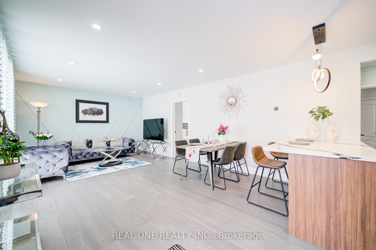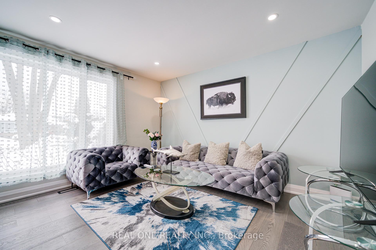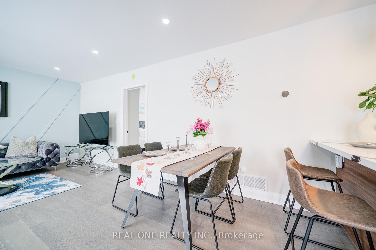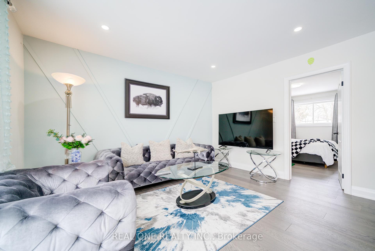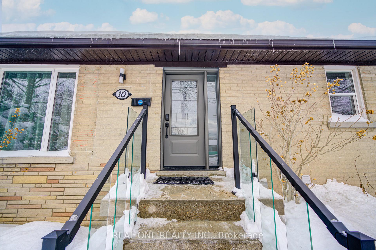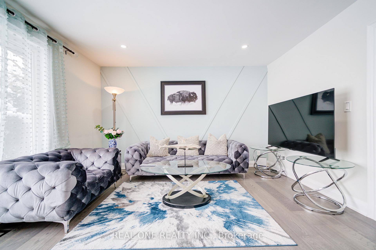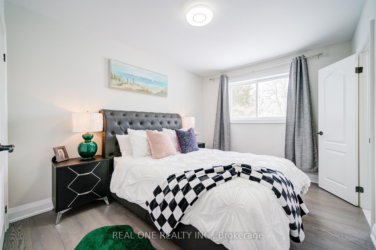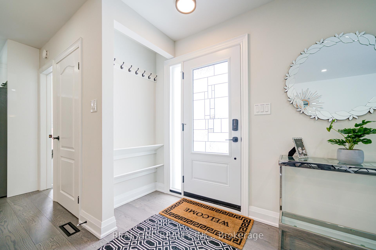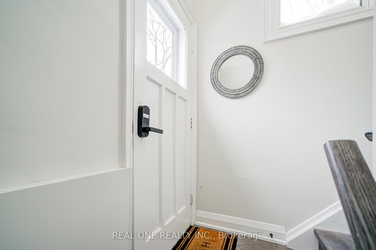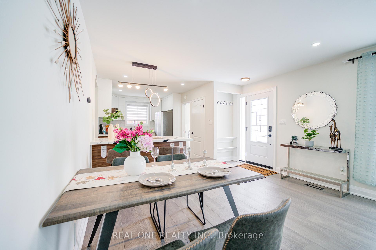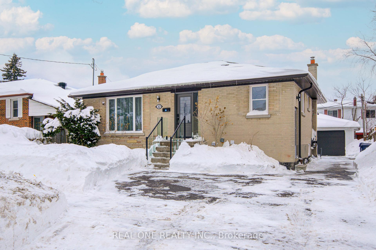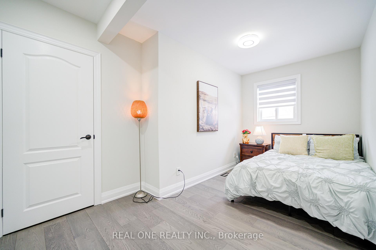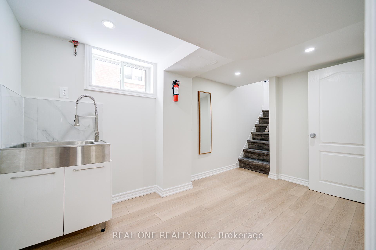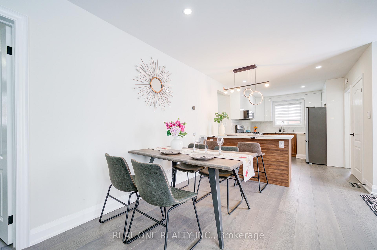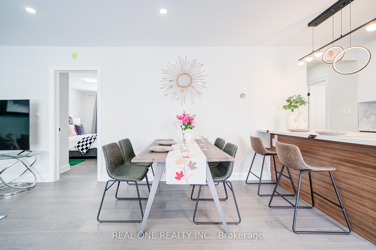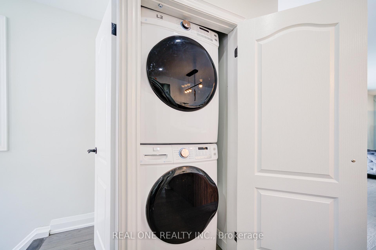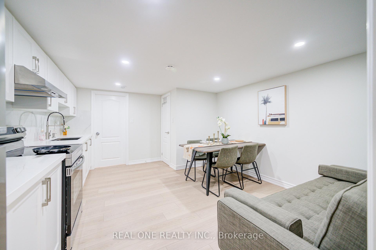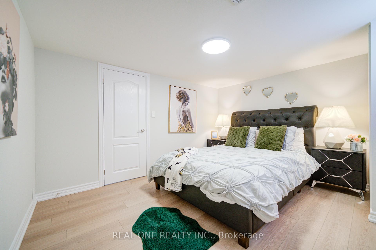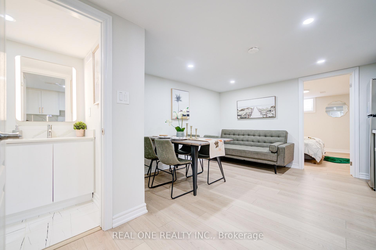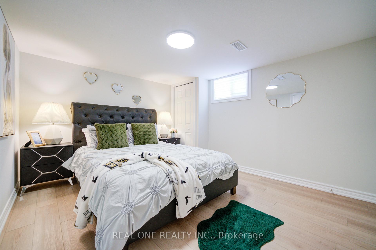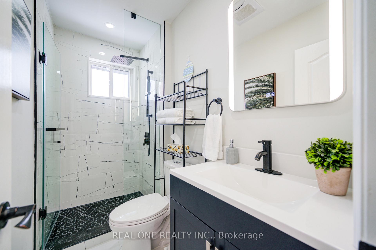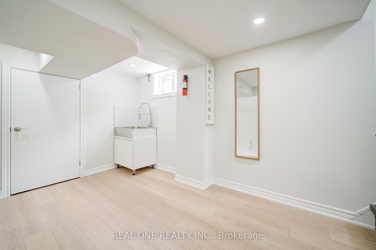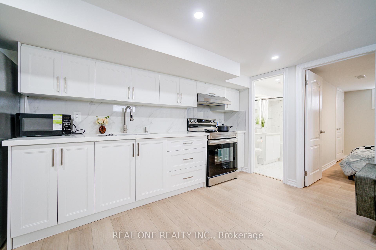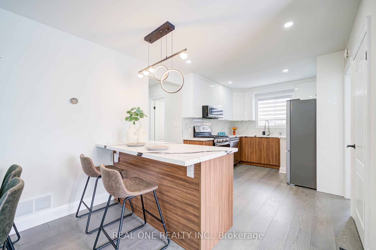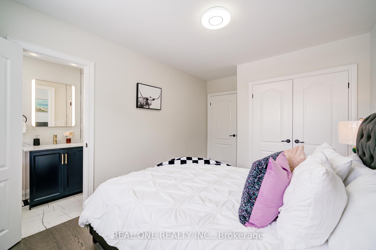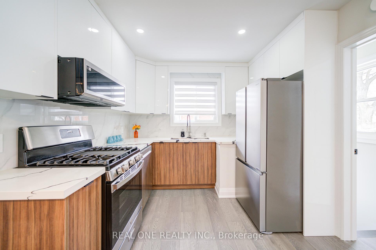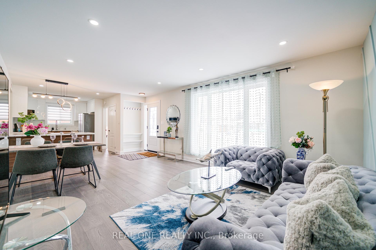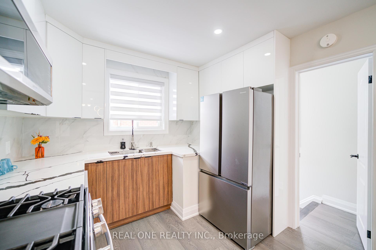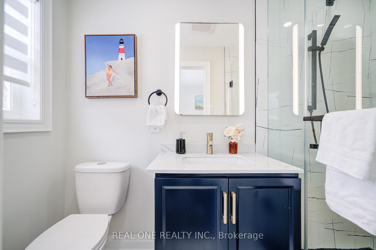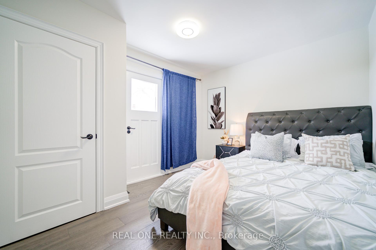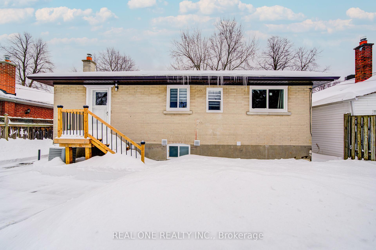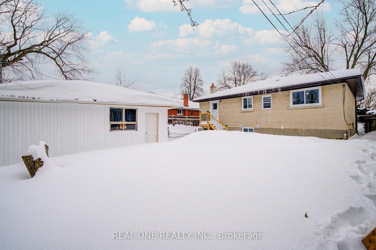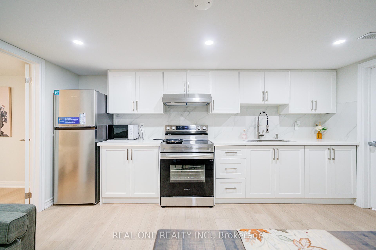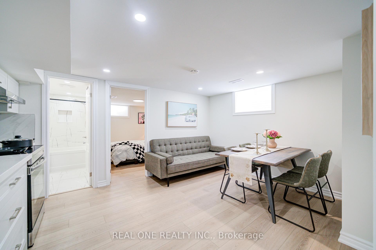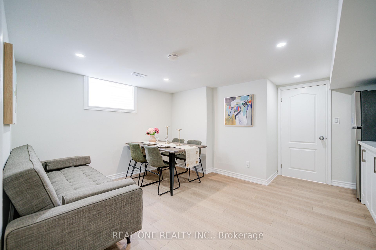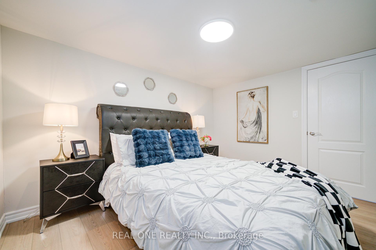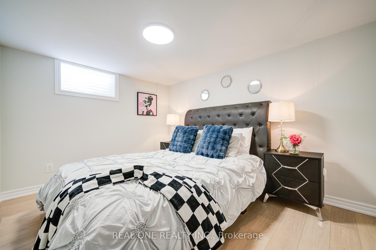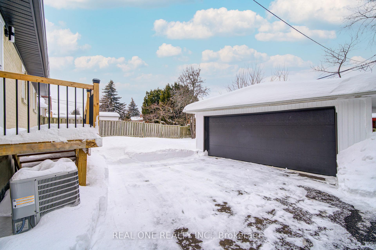Available - For Sale
Listing ID: E11981731
10 Hogan Dr , Toronto, M1G 2H2, Ontario
| New Renovated Detached Brick Bungalow Full Sunlights 3 Bedrooms Plus Finished 2 Bedrooms Basement With Separate Entrance On Private & Fenced Lot With 50 ft Of Frontage | 4 Brand New Washrooms | New AC | New Driveway | All New Appliances S/S Fridgs S/S Stoves S/S Dishwasher S/S Range Hoods | New Eaves | New Roof Gutters | New Outside Power Supply | New Garage Roof | New Garage Door | 2 Garage Parking | 5 Outside Parking | New Hot Water Tank | 2 Laundry Rooms | 1 Gas Stove | New Security System | New Smart Lock Control | Google Eco Control | Roof 2010 | Furnace 2010 | Windows 2009 | Conveniently Located Just Steps To All Amenities Including Ttc, Scarborough Town Centre, Schools, Parks, Bluffs, Hwy 401. |
| Price | $998,000 |
| Taxes: | $3748.11 |
| Address: | 10 Hogan Dr , Toronto, M1G 2H2, Ontario |
| Lot Size: | 50.00 x 100.00 (Feet) |
| Directions/Cross Streets: | Scar.Golf/Hogan |
| Rooms: | 6 |
| Rooms +: | 1 |
| Bedrooms: | 3 |
| Bedrooms +: | 2 |
| Kitchens: | 1 |
| Kitchens +: | 2 |
| Family Room: | N |
| Basement: | Finished, Sep Entrance |
| Property Type: | Detached |
| Style: | Bungalow |
| Exterior: | Brick |
| Garage Type: | Detached |
| (Parking/)Drive: | Private |
| Drive Parking Spaces: | 5 |
| Pool: | None |
| Approximatly Square Footage: | 1100-1500 |
| Fireplace/Stove: | N |
| Heat Source: | Gas |
| Heat Type: | Forced Air |
| Central Air Conditioning: | Central Air |
| Central Vac: | N |
| Laundry Level: | Lower |
| Sewers: | Sewers |
| Water: | Municipal |
$
%
Years
This calculator is for demonstration purposes only. Always consult a professional
financial advisor before making personal financial decisions.
| Although the information displayed is believed to be accurate, no warranties or representations are made of any kind. |
| REAL ONE REALTY INC. |
|
|

Ram Rajendram
Broker
Dir:
(416) 737-7700
Bus:
(416) 733-2666
Fax:
(416) 733-7780
| Virtual Tour | Book Showing | Email a Friend |
Jump To:
At a Glance:
| Type: | Freehold - Detached |
| Area: | Toronto |
| Municipality: | Toronto |
| Neighbourhood: | Woburn |
| Style: | Bungalow |
| Lot Size: | 50.00 x 100.00(Feet) |
| Tax: | $3,748.11 |
| Beds: | 3+2 |
| Baths: | 4 |
| Fireplace: | N |
| Pool: | None |
Locatin Map:
Payment Calculator:

