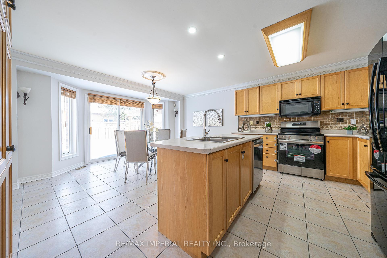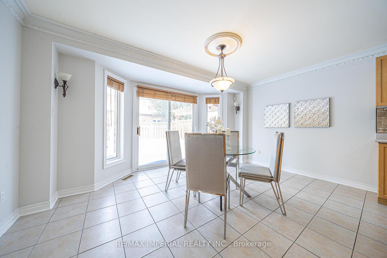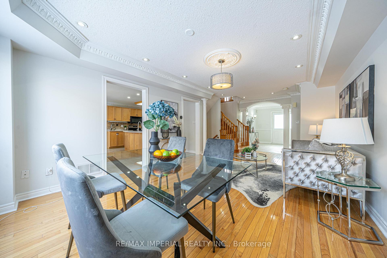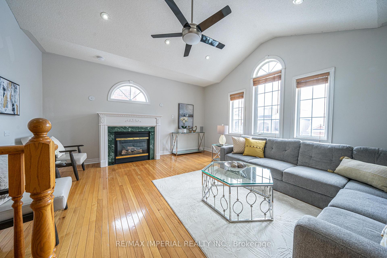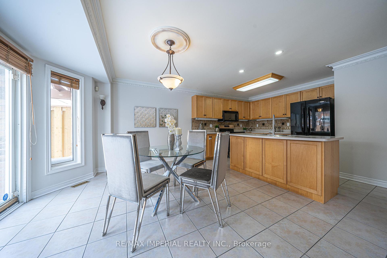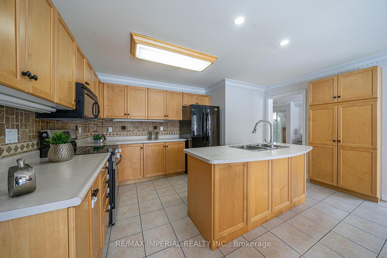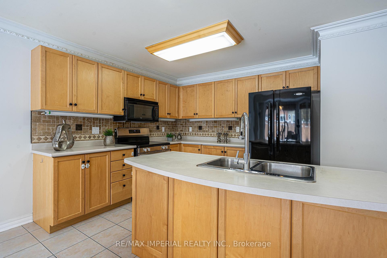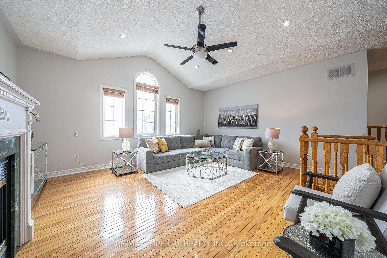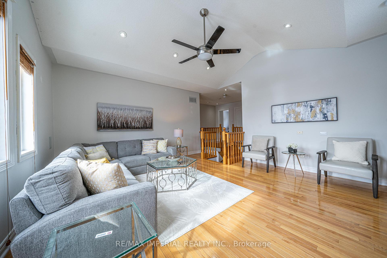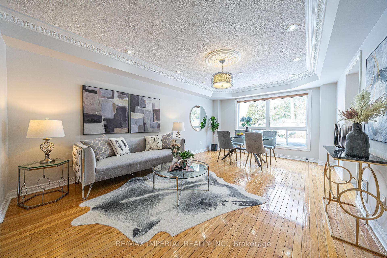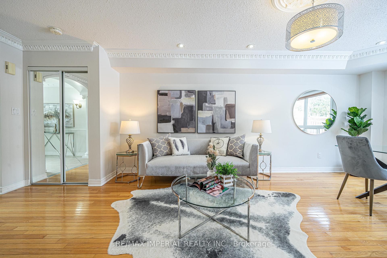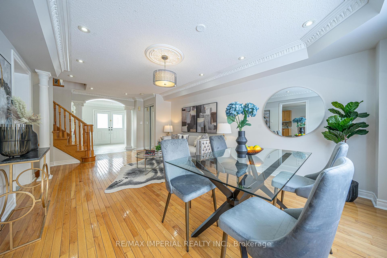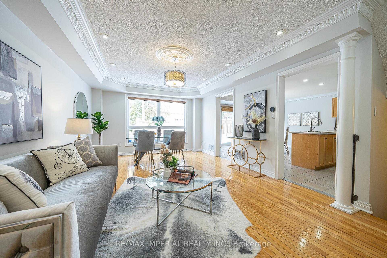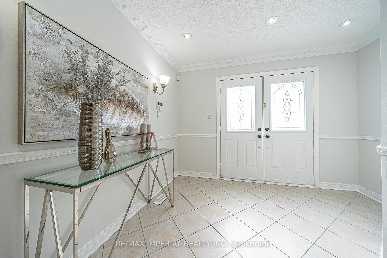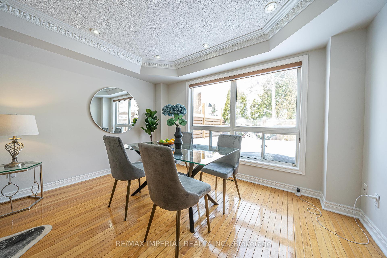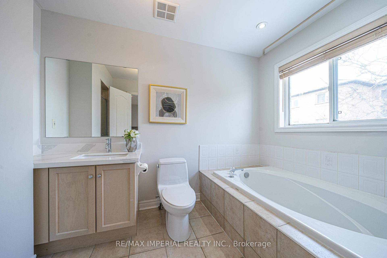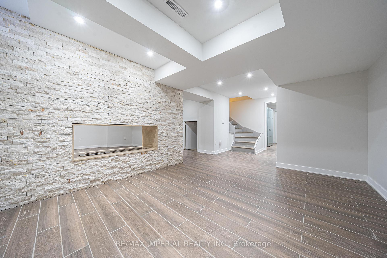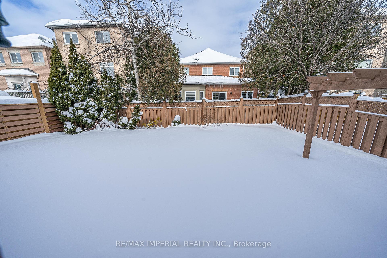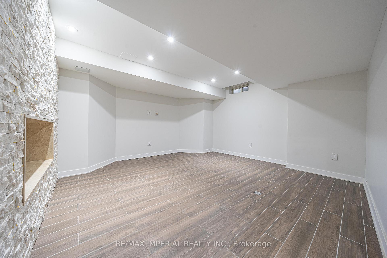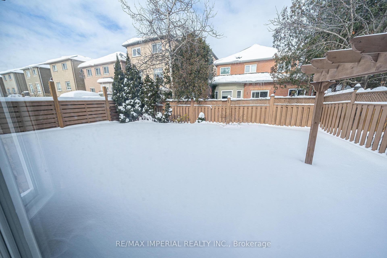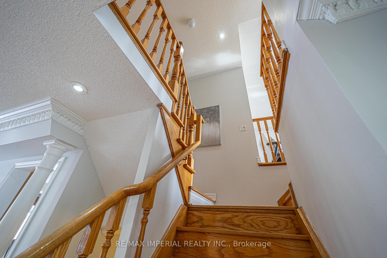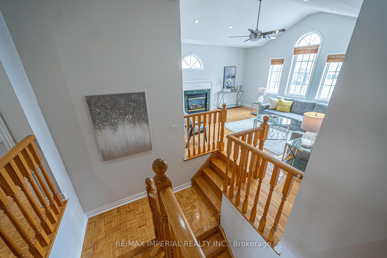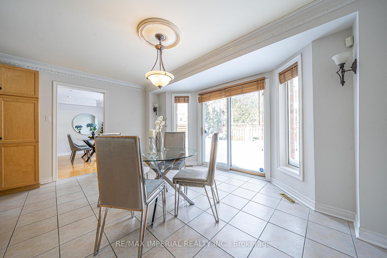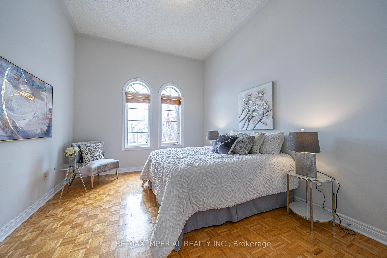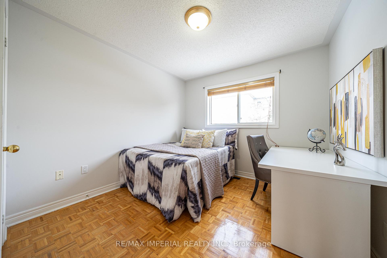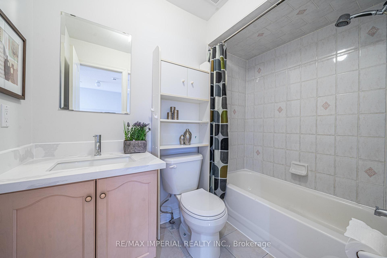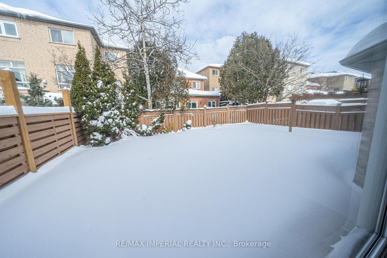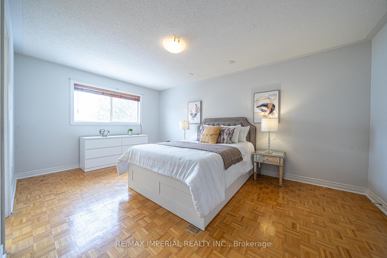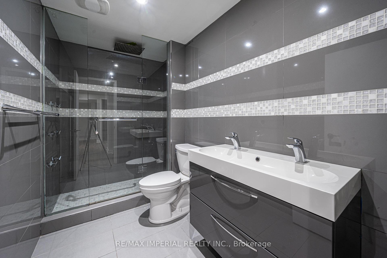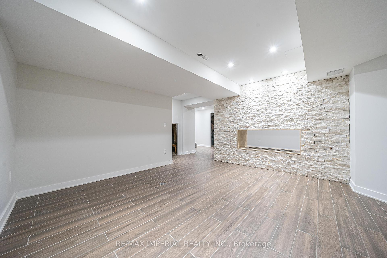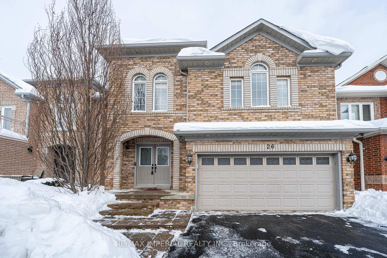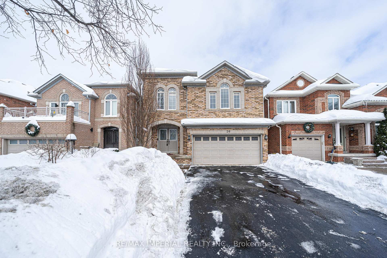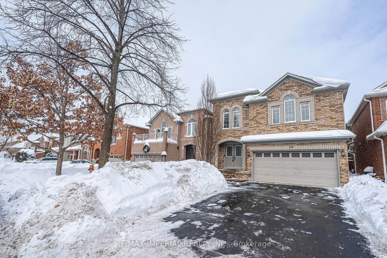Available - For Sale
Listing ID: N11981827
26 Sail Cres , Vaughan, L6A 2Z2, Ontario
| Situated in one of the most convenient and desirable communities, this well maintained 3-bedroom home offers the perfect blend of comfort and accessibility. Just minutes away from grocery stores, the brand-new hospital, Wonderland Park, Vaughan Mills, Highway 400, and more! Nestled on a highly sought-after, quiet crescent, this beautiful home features a spacious eat-in kitchen with a large center island and a walkout to a beautifully landscaped backyard complete with a concrete patio deal for entertaining or relaxing. A rare 2nd-floor family room with a vaulted ceiling adds to the homes charm, providing extra space for gatherings or leisure. The open-concept living and dining areas boast hardwood floors, elegant crown molding, and an inviting ambiance.The spacious primary bedroom includes a 4-piece ensuite and a walk-in closet, offering a private retreat. Additional Features & Recent Upgrades: Roof & vents (2023), New backyard gates (2024) for enhanced accessibility, New furnace (2024), Attic insulation upgraded (2019), New vanities in 2nd-floor bathrooms, Freshly painted walls. This is a rare opportunity to own a well-maintained home in a prime Vaughan location. Dont miss out! |
| Price | $1,299,000 |
| Taxes: | $5025.00 |
| Address: | 26 Sail Cres , Vaughan, L6A 2Z2, Ontario |
| Lot Size: | 36.09 x 87.17 (Feet) |
| Directions/Cross Streets: | Jane and Major Mackenzie |
| Rooms: | 8 |
| Bedrooms: | 3 |
| Bedrooms +: | |
| Kitchens: | 1 |
| Family Room: | Y |
| Basement: | Finished |
| Property Type: | Detached |
| Style: | 2-Storey |
| Exterior: | Brick, Brick Front |
| Garage Type: | Built-In |
| (Parking/)Drive: | Available |
| Drive Parking Spaces: | 4 |
| Pool: | None |
| Fireplace/Stove: | Y |
| Heat Source: | Gas |
| Heat Type: | Forced Air |
| Central Air Conditioning: | Central Air |
| Central Vac: | N |
| Laundry Level: | Lower |
| Elevator Lift: | N |
| Sewers: | Sewers |
| Water: | Municipal |
| Utilities-Cable: | Y |
| Utilities-Hydro: | Y |
| Utilities-Gas: | Y |
| Utilities-Telephone: | Y |
$
%
Years
This calculator is for demonstration purposes only. Always consult a professional
financial advisor before making personal financial decisions.
| Although the information displayed is believed to be accurate, no warranties or representations are made of any kind. |
| RE/MAX IMPERIAL REALTY INC. |
|
|

Ram Rajendram
Broker
Dir:
(416) 737-7700
Bus:
(416) 733-2666
Fax:
(416) 733-7780
| Book Showing | Email a Friend |
Jump To:
At a Glance:
| Type: | Freehold - Detached |
| Area: | York |
| Municipality: | Vaughan |
| Neighbourhood: | Vellore Village |
| Style: | 2-Storey |
| Lot Size: | 36.09 x 87.17(Feet) |
| Tax: | $5,025 |
| Beds: | 3 |
| Baths: | 4 |
| Fireplace: | Y |
| Pool: | None |
Locatin Map:
Payment Calculator:

