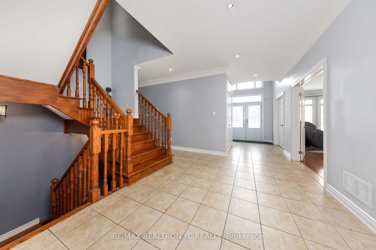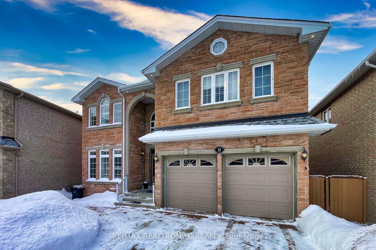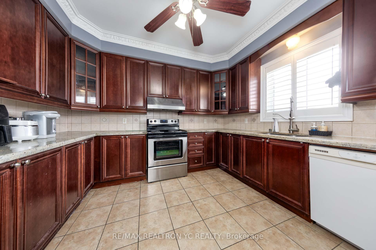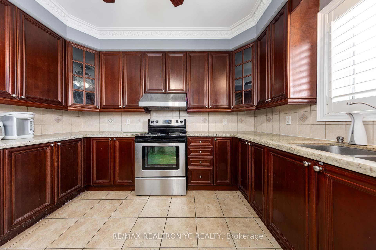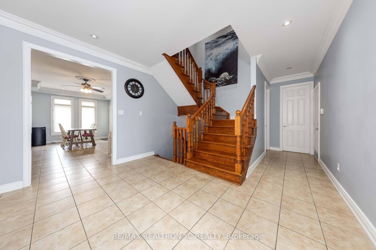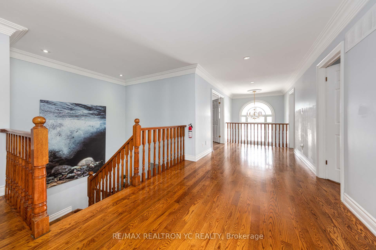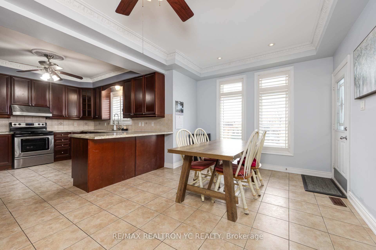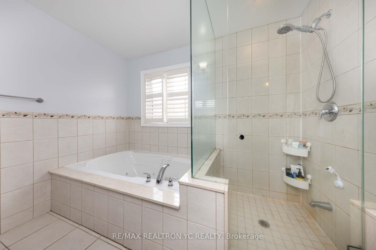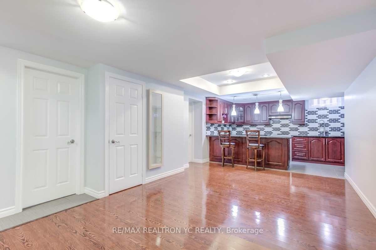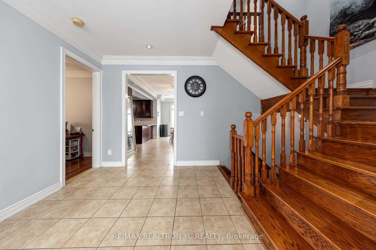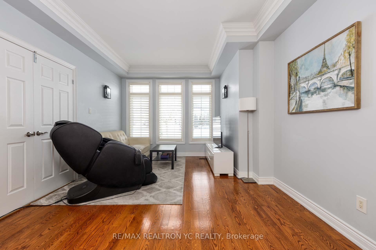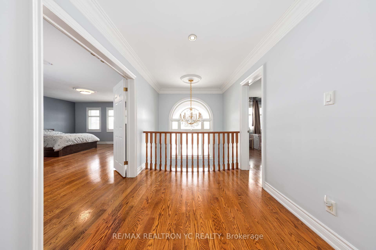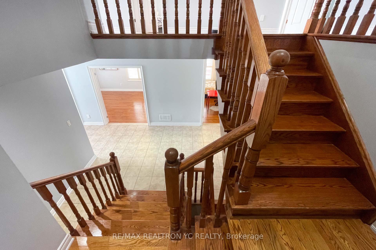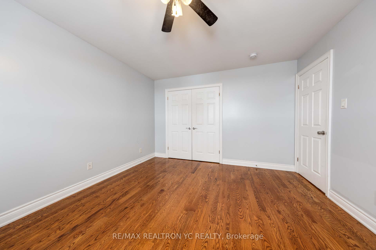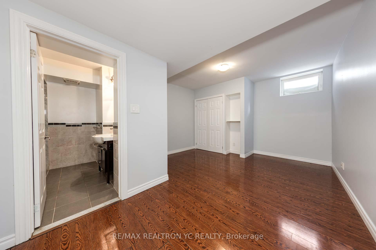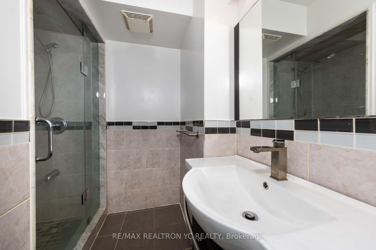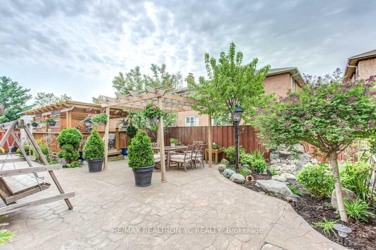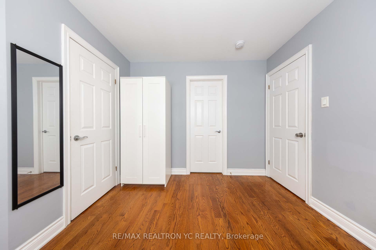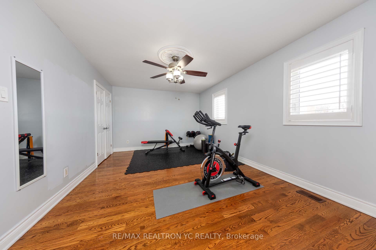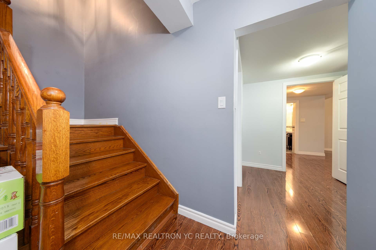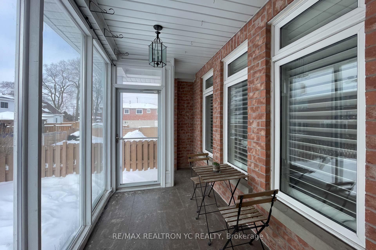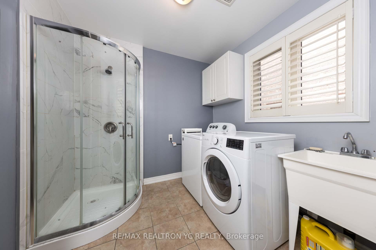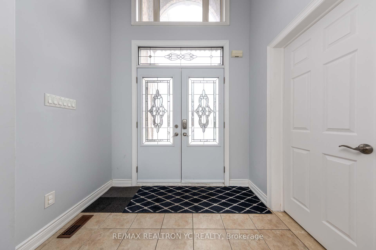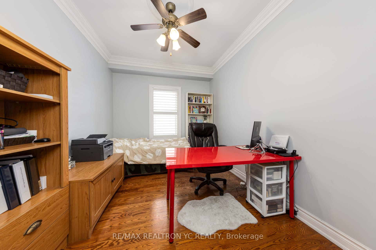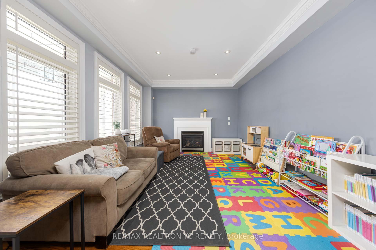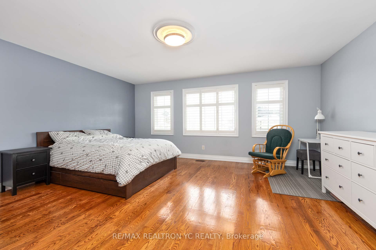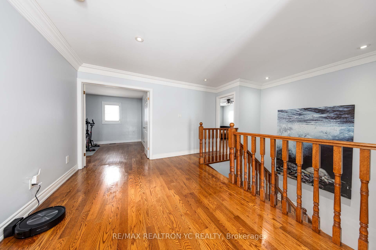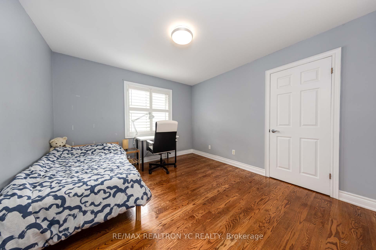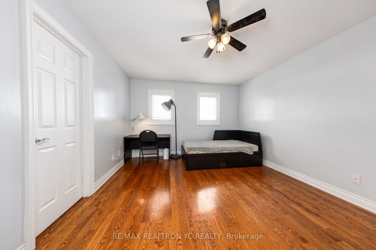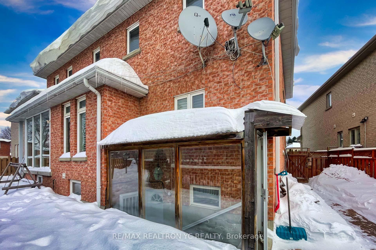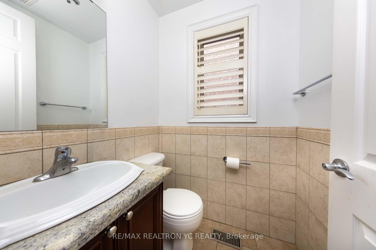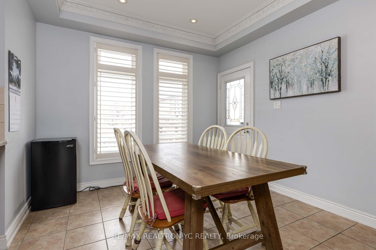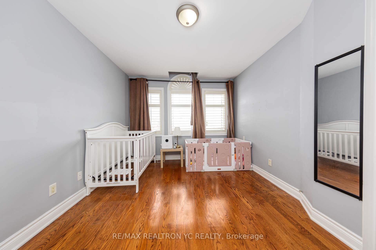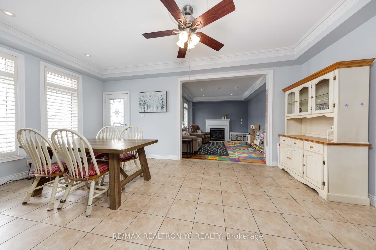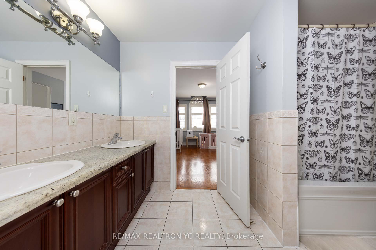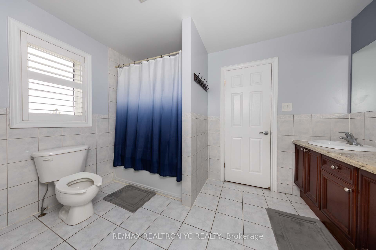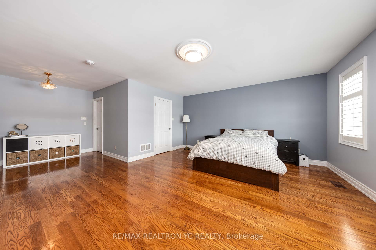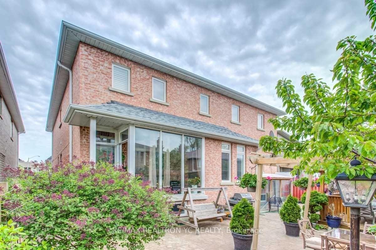Available - For Sale
Listing ID: E11980885
19 Wadena Crt , Toronto, M1M 0A1, Ontario
| Rare Opportunity To Own A Spectacular Double Car Garage Italian Built Home On Quiet Cul- De-Sac. No Wasted Area Of Floor Plan, With High Ceiling, The Second Floor Boasts Five generously proportioned bedrooms, each thoughtfully designed to provide comfort and style. The master suite serves as a private retreat, complete with a spa-inspired ensuite bathroom and a walk-incloset. Gas Fireplace In Family Room, Pot Lights Throughout, Crown Molding Through Out.Gourmet Kitchen With Stainless Steel Appliances. Legal Basement Unit W Full Kitchen, 4 pcs Washroom, W/D, And Separate Entrance! This space is ideal for extended family, guests, or as an income-generating rental unit. Beautiful Backyard With Pergola, Hot Tub. Great Layout For Entertaining. **EXTRAS New Roof 2018 |
| Price | $1,488,000 |
| Taxes: | $7281.65 |
| Assessment Year: | 2024 |
| Address: | 19 Wadena Crt , Toronto, M1M 0A1, Ontario |
| Lot Size: | 40.81 x 100.00 (Feet) |
| Directions/Cross Streets: | N. St Clair/ E. Brimley |
| Rooms: | 12 |
| Bedrooms: | 5 |
| Bedrooms +: | 3 |
| Kitchens: | 2 |
| Family Room: | Y |
| Basement: | Apartment |
| Approximatly Age: | 16-30 |
| Property Type: | Detached |
| Style: | 2-Storey |
| Exterior: | Brick |
| Garage Type: | Attached |
| (Parking/)Drive: | Available |
| Drive Parking Spaces: | 4 |
| Pool: | None |
| Approximatly Age: | 16-30 |
| Approximatly Square Footage: | 3000-3500 |
| Property Features: | Park, Public Transit, School |
| Fireplace/Stove: | Y |
| Heat Source: | Gas |
| Heat Type: | Forced Air |
| Central Air Conditioning: | Central Air |
| Central Vac: | N |
| Laundry Level: | Main |
| Sewers: | Sewers |
| Water: | Municipal |
| Utilities-Cable: | A |
| Utilities-Hydro: | A |
| Utilities-Gas: | A |
$
%
Years
This calculator is for demonstration purposes only. Always consult a professional
financial advisor before making personal financial decisions.
| Although the information displayed is believed to be accurate, no warranties or representations are made of any kind. |
| RE/MAX REALTRON YC REALTY |
|
|

Ram Rajendram
Broker
Dir:
(416) 737-7700
Bus:
(416) 733-2666
Fax:
(416) 733-7780
| Book Showing | Email a Friend |
Jump To:
At a Glance:
| Type: | Freehold - Detached |
| Area: | Toronto |
| Municipality: | Toronto |
| Neighbourhood: | Cliffcrest |
| Style: | 2-Storey |
| Lot Size: | 40.81 x 100.00(Feet) |
| Approximate Age: | 16-30 |
| Tax: | $7,281.65 |
| Beds: | 5+3 |
| Baths: | 7 |
| Fireplace: | Y |
| Pool: | None |
Locatin Map:
Payment Calculator:

