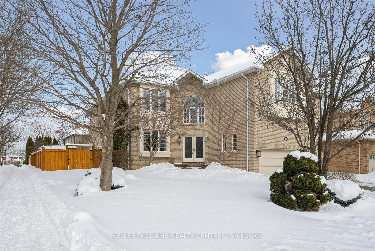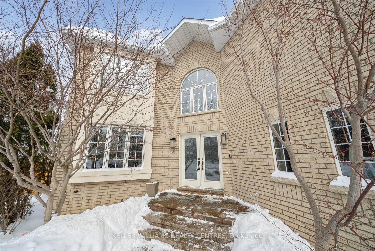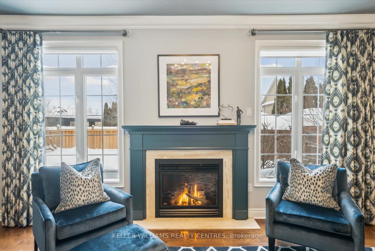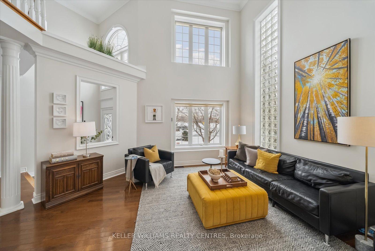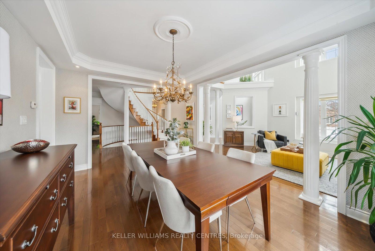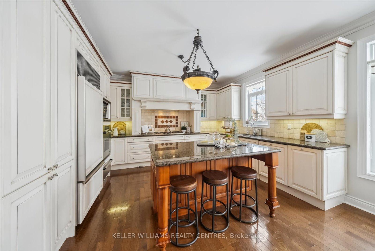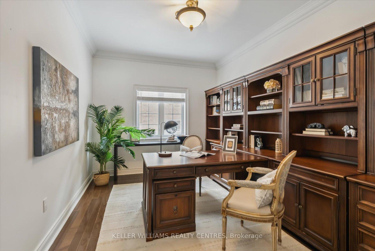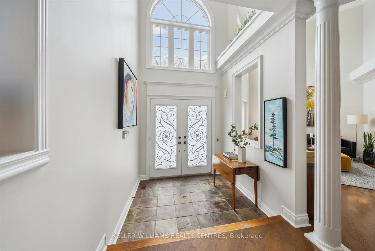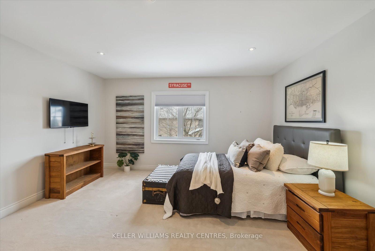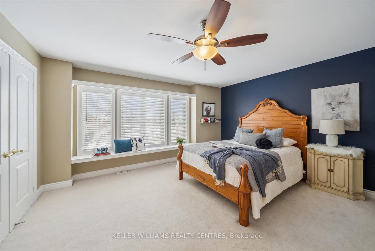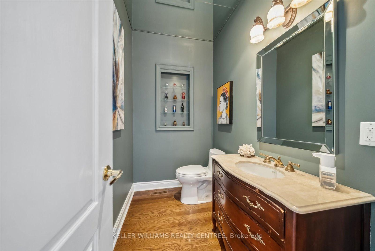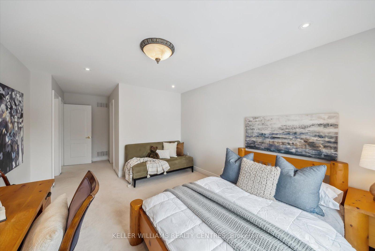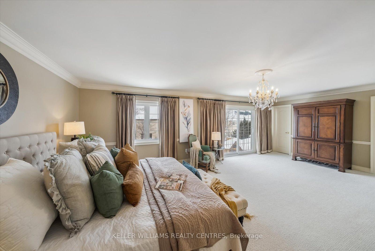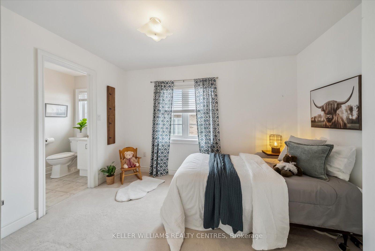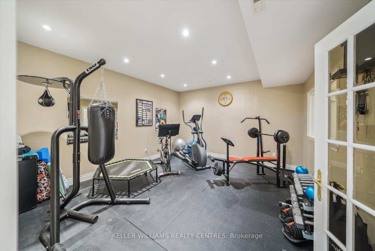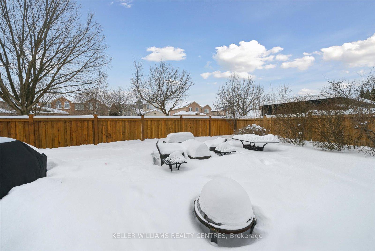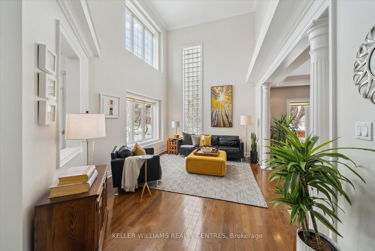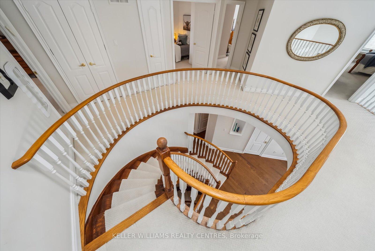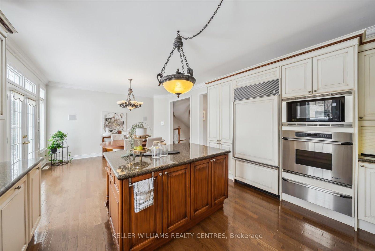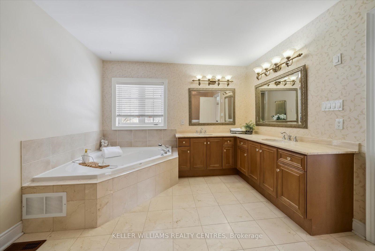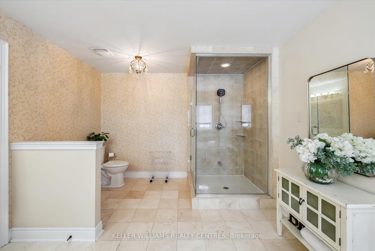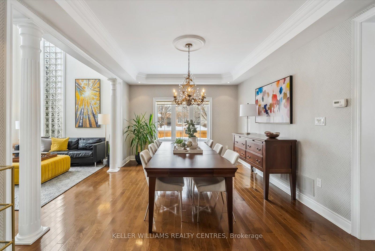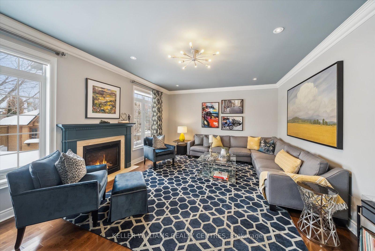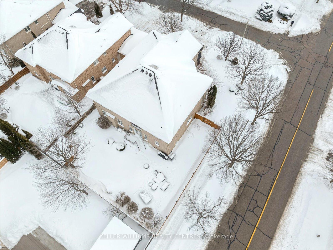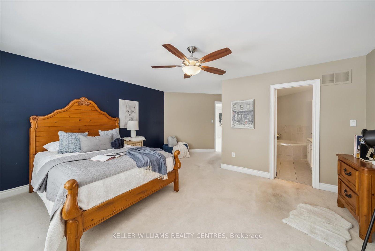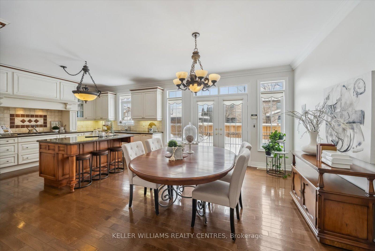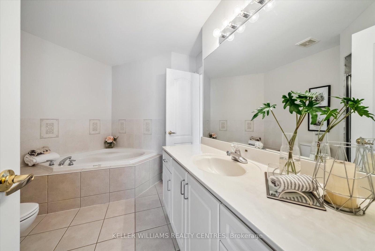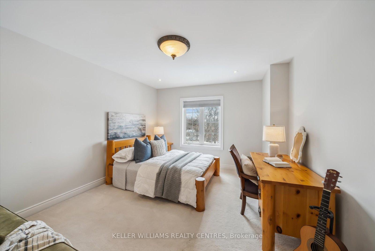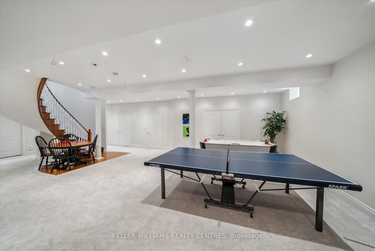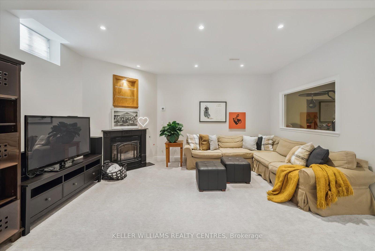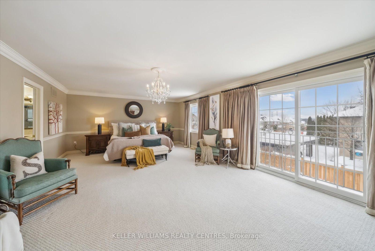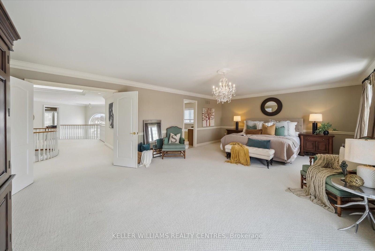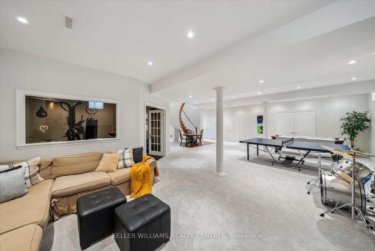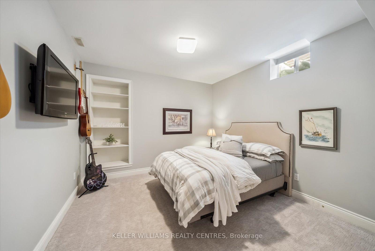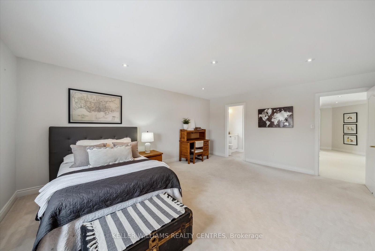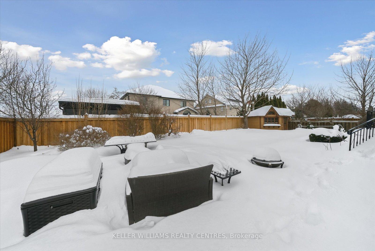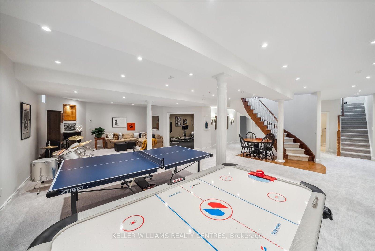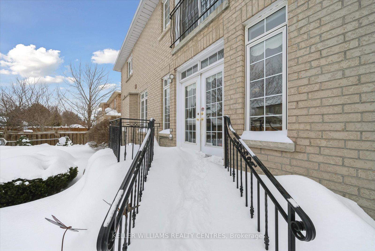Available - For Sale
Listing ID: N11980304
135 Sanibel Cres , Vaughan, L4J 8K7, Ontario
| 135 Sanibel Crescent is a distinguished executive home located in the highly sought after Uplands community of Vaughan. This residence offers 5 bedrooms and 5 bathrooms and a finished basement with additional bedroom, gym and great room. The home is situated on a generous sized corner lot with a fully fenced yard landscaped yard and 16X34 in-ground pool with flagstone patio . Boasting over 6000 square feet of finished home, this bright and spacious home is ideal for a large or growing family. 9 ft ceilings and hardwood floors throughout the main level with office for those days working from home. Relax by the fireplace in the family room or curl up with a great book and bask in the sun drenched living room. Five generous sized bedrooms, each with attached bathroom, and ample closet space. Separate rear entrance with second set of stairs to the basement make for easy access to the basement bedroom and potential Nanny quarters. Kitchen and dining room are an entertainers dream with custom kitchen, island and large dining room perfect for those large family gatherings. Security film on all main floor windows, high security locks on doors and assumable security system in the home. Fantastic neighbourhood with easy access to golf, skiing, transit, highways, parks, schools, amenities and more! Book your showing today...you won't be disappointed! |
| Price | $2,888,000 |
| Taxes: | $11270.98 |
| Assessment Year: | 2024 |
| Address: | 135 Sanibel Cres , Vaughan, L4J 8K7, Ontario |
| Lot Size: | 51.12 x 123.85 (Feet) |
| Directions/Cross Streets: | Bathurst and Hwy 407 |
| Rooms: | 12 |
| Rooms +: | 3 |
| Bedrooms: | 5 |
| Bedrooms +: | 1 |
| Kitchens: | 1 |
| Family Room: | Y |
| Basement: | Finished |
| Property Type: | Detached |
| Style: | 2-Storey |
| Exterior: | Brick |
| Garage Type: | Attached |
| Drive Parking Spaces: | 6 |
| Pool: | Inground |
| Other Structures: | Garden Shed |
| Approximatly Square Footage: | 3500-5000 |
| Property Features: | Fenced Yard, Golf, Place Of Worship, Public Transit, Rec Centre, School |
| Fireplace/Stove: | Y |
| Heat Source: | Gas |
| Heat Type: | Forced Air |
| Central Air Conditioning: | Central Air |
| Central Vac: | Y |
| Laundry Level: | Main |
| Sewers: | Sewers |
| Water: | Municipal |
$
%
Years
This calculator is for demonstration purposes only. Always consult a professional
financial advisor before making personal financial decisions.
| Although the information displayed is believed to be accurate, no warranties or representations are made of any kind. |
| KELLER WILLIAMS REALTY CENTRES |
|
|

Ram Rajendram
Broker
Dir:
(416) 737-7700
Bus:
(416) 733-2666
Fax:
(416) 733-7780
| Virtual Tour | Book Showing | Email a Friend |
Jump To:
At a Glance:
| Type: | Freehold - Detached |
| Area: | York |
| Municipality: | Vaughan |
| Neighbourhood: | Uplands |
| Style: | 2-Storey |
| Lot Size: | 51.12 x 123.85(Feet) |
| Tax: | $11,270.98 |
| Beds: | 5+1 |
| Baths: | 5 |
| Fireplace: | Y |
| Pool: | Inground |
Locatin Map:
Payment Calculator:

