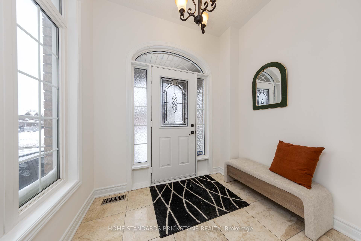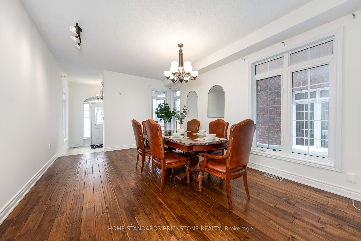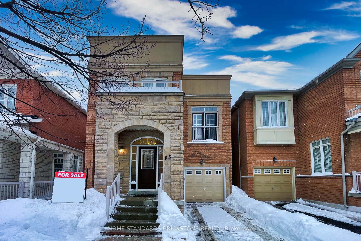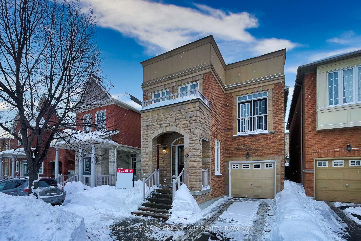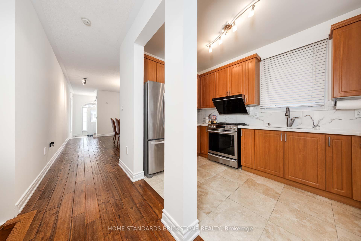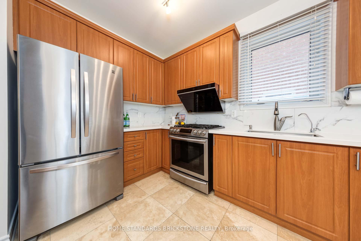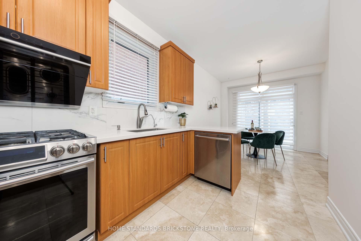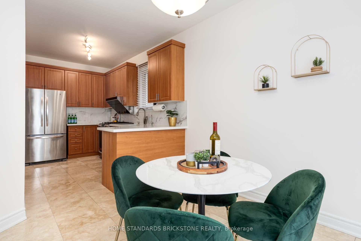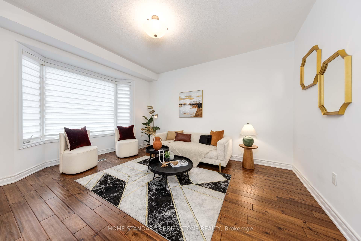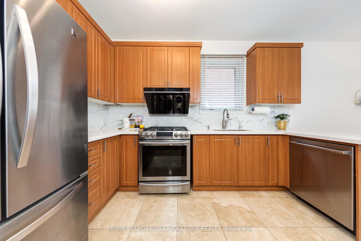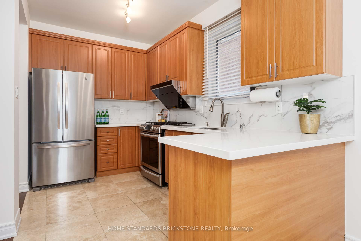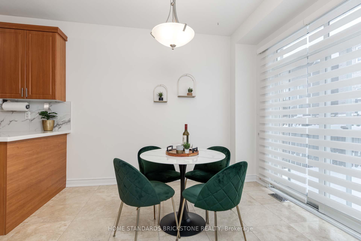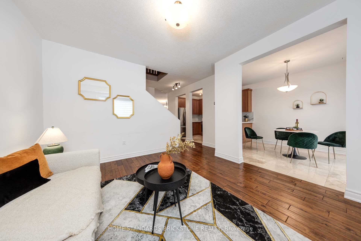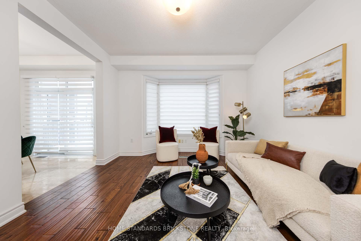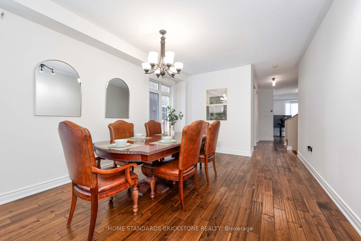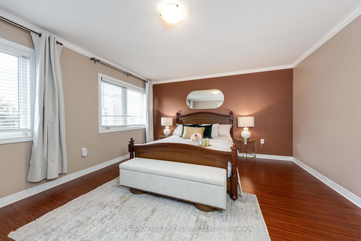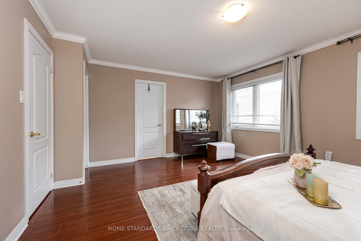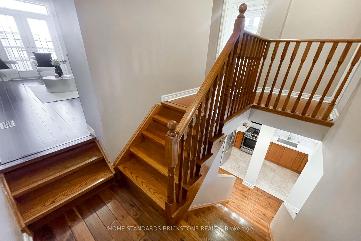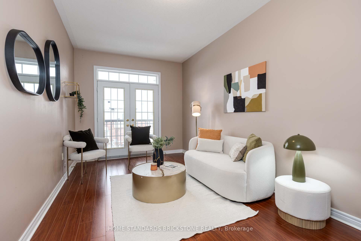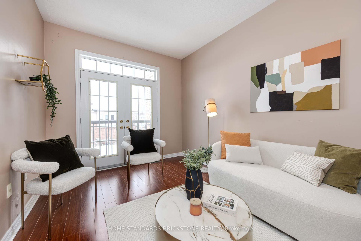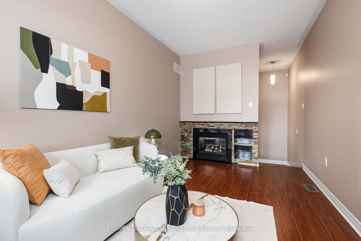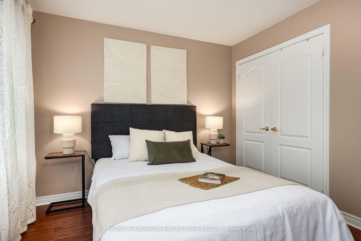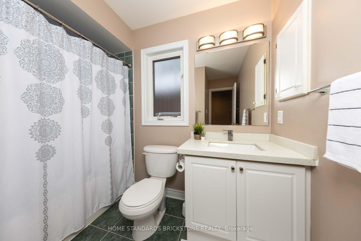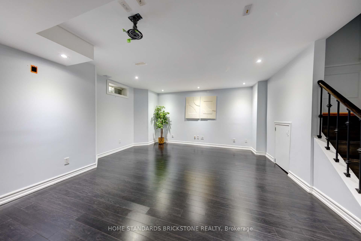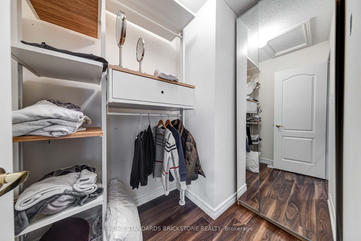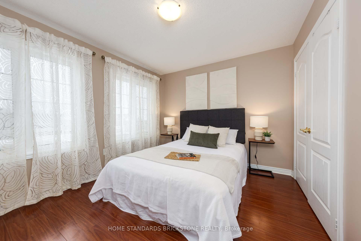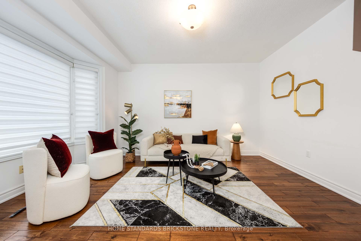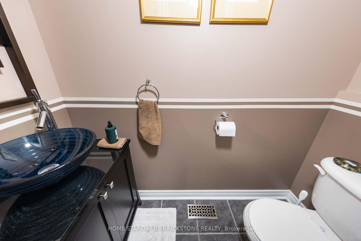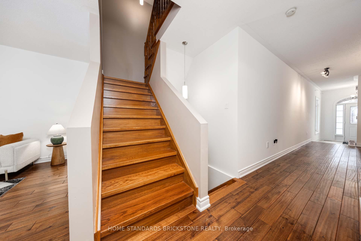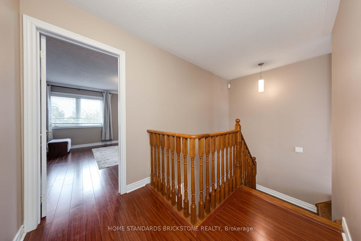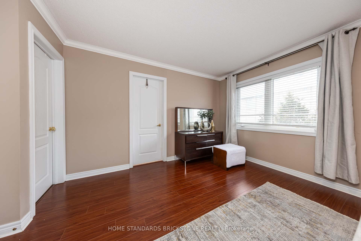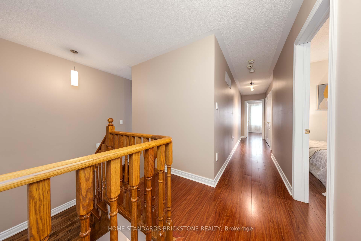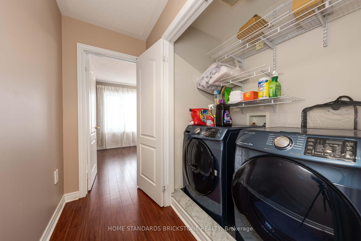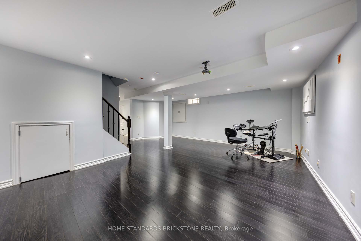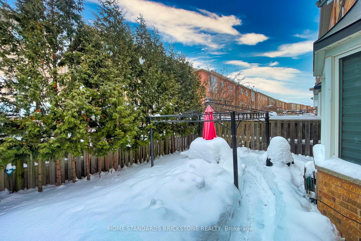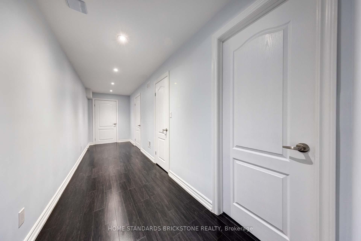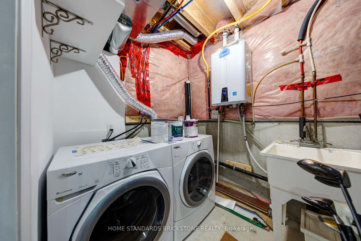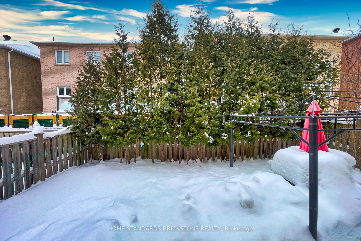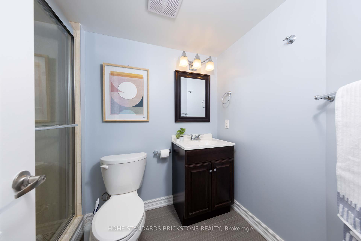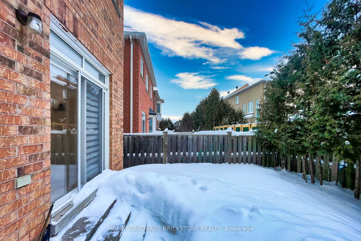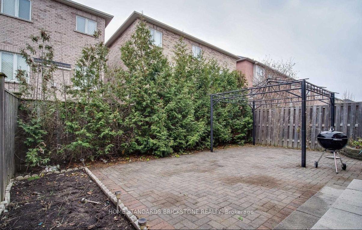Available - For Sale
Listing ID: N11980757
105 Mintwood Rd , Vaughan, L4J 9K3, Ontario
| Bright & Spacious Decorated & Upgraded Detached Stone/Brick Home In High Demand Community In Thornhill Wood. Show Like A Model Home! Pretties House In Thornhill Woods! 3+1 Bonus Room (Great Rm In Upper Level Can Be Converted As 4th Br) 4 Washrooms, 2100 Sf. Extended Driveway W/ No Sidewalk! Interlocked Front & Backyard, 9Ft Ceiling On Main.Hrdwd Fl T/O,.Prof' Finished Bsmt W/ Rec Rm & Full Bath. Large Windows Offer Tons Of Natural Light, Great Layout, Open Concept Kitchen, Breakfast & Family Room, Carpet Free Through Out On Main & 2nd, Newer Painting (2025). 10 Min Walk To Top Schools Stephen Lewis S.S (62/738),5 Min Walk To Carrville Mills P.S.15 Min Walk To Community Ctr.4 Min To Hwy 7/407. Walk To Commercial Plazas, Parks, Public Transit & All. 3 Min. To Drive GO Train. The fully landscaped private, Fully Interlocked backyard oasis is a haven for outdoor entertaining or relaxation and a tranquil retreat. Welcome Home! Rough In Central Vacuum System. |
| Price | $1,380,000 |
| Taxes: | $5769.27 |
| Address: | 105 Mintwood Rd , Vaughan, L4J 9K3, Ontario |
| Lot Size: | 30.02 x 85.30 (Feet) |
| Directions/Cross Streets: | Bathurst & Rutherford |
| Rooms: | 9 |
| Bedrooms: | 3 |
| Bedrooms +: | 1 |
| Kitchens: | 1 |
| Family Room: | Y |
| Basement: | Finished |
| Property Type: | Detached |
| Style: | 2-Storey |
| Exterior: | Brick, Stucco/Plaster |
| Garage Type: | Attached |
| (Parking/)Drive: | Private |
| Drive Parking Spaces: | 3 |
| Pool: | None |
| Approximatly Square Footage: | 2000-2500 |
| Property Features: | Fenced Yard, Park, Place Of Worship, Public Transit, School, School Bus Route |
| Fireplace/Stove: | Y |
| Heat Source: | Gas |
| Heat Type: | Forced Air |
| Central Air Conditioning: | Central Air |
| Central Vac: | Y |
| Elevator Lift: | N |
| Sewers: | Sewers |
| Water: | Municipal |
$
%
Years
This calculator is for demonstration purposes only. Always consult a professional
financial advisor before making personal financial decisions.
| Although the information displayed is believed to be accurate, no warranties or representations are made of any kind. |
| HOME STANDARDS BRICKSTONE REALTY |
|
|

Ram Rajendram
Broker
Dir:
(416) 737-7700
Bus:
(416) 733-2666
Fax:
(416) 733-7780
| Virtual Tour | Book Showing | Email a Friend |
Jump To:
At a Glance:
| Type: | Freehold - Detached |
| Area: | York |
| Municipality: | Vaughan |
| Neighbourhood: | Patterson |
| Style: | 2-Storey |
| Lot Size: | 30.02 x 85.30(Feet) |
| Tax: | $5,769.27 |
| Beds: | 3+1 |
| Baths: | 4 |
| Fireplace: | Y |
| Pool: | None |
Locatin Map:
Payment Calculator:

