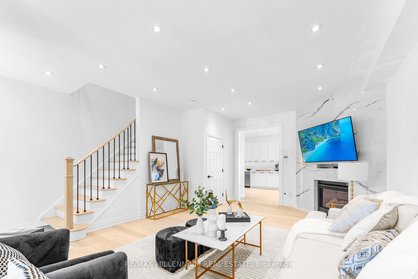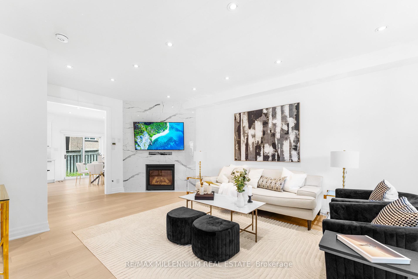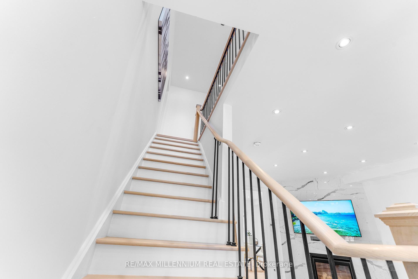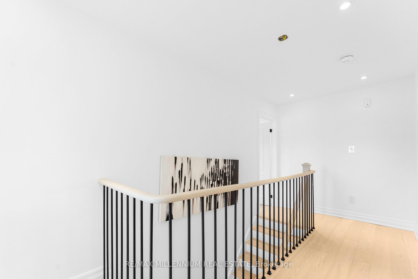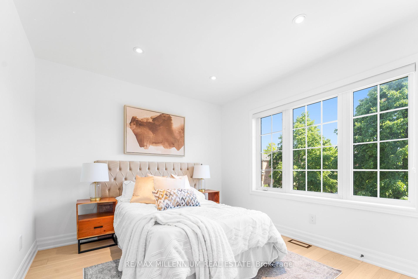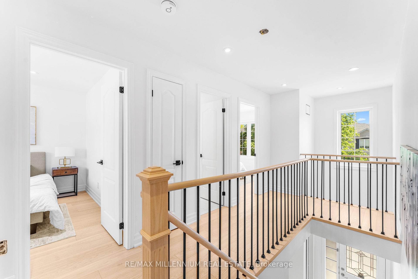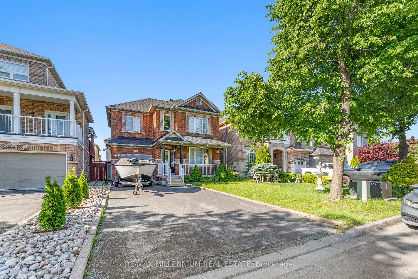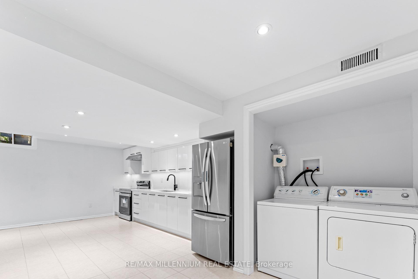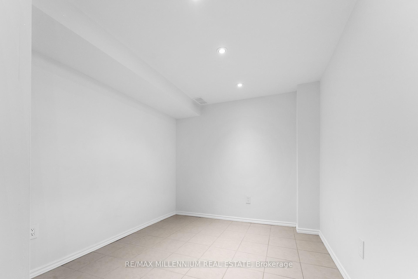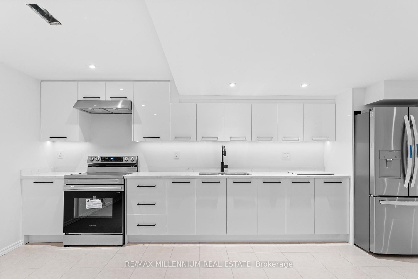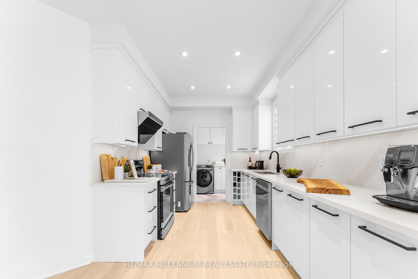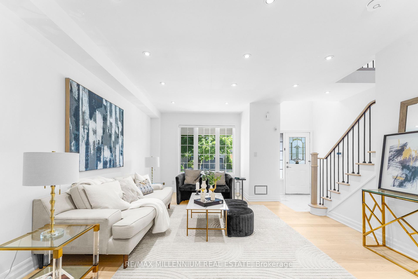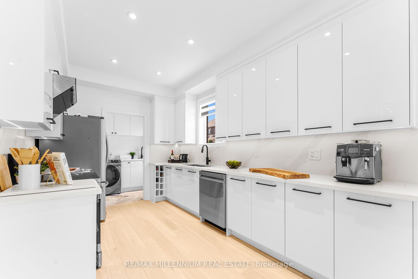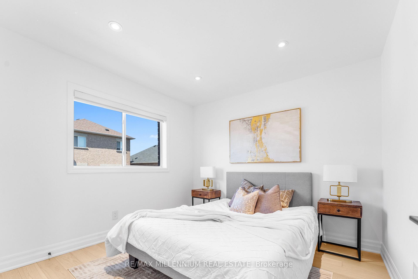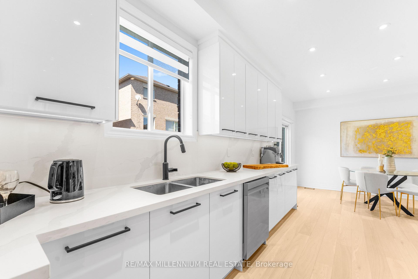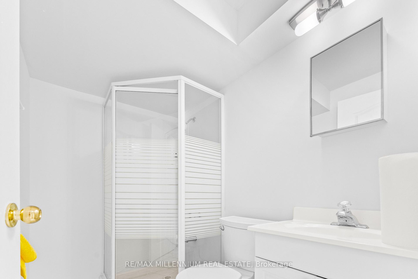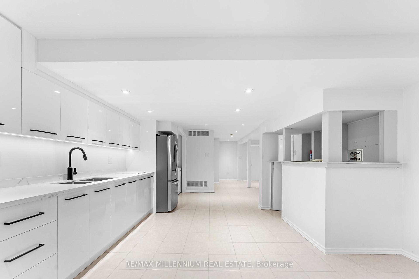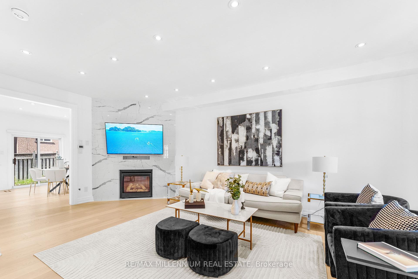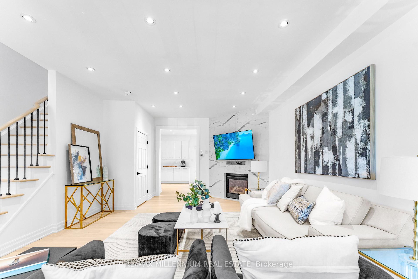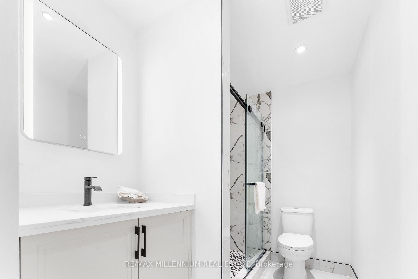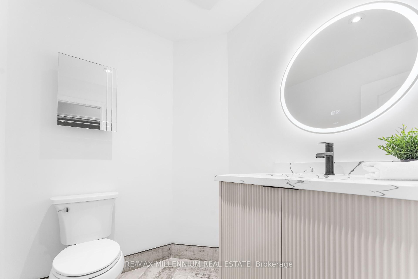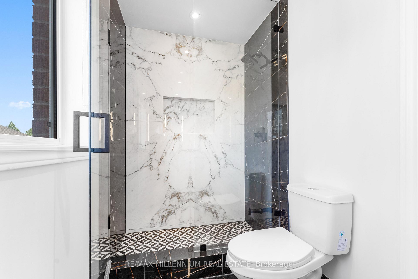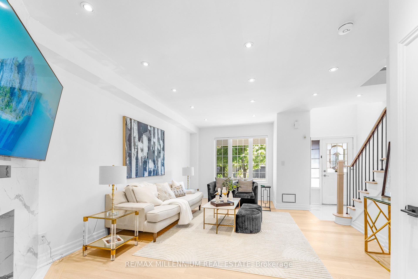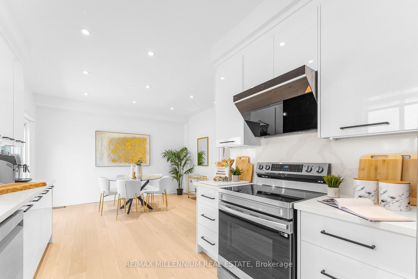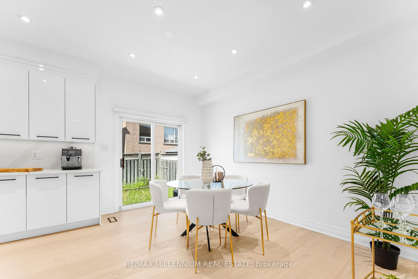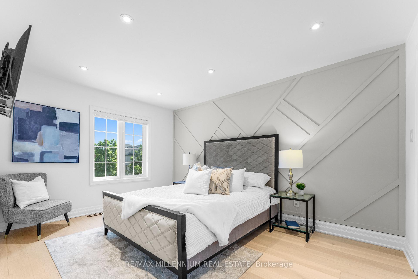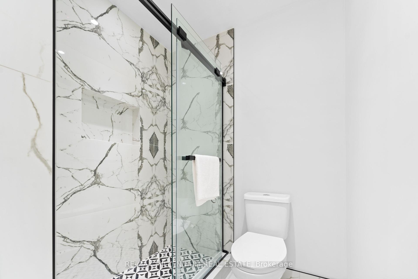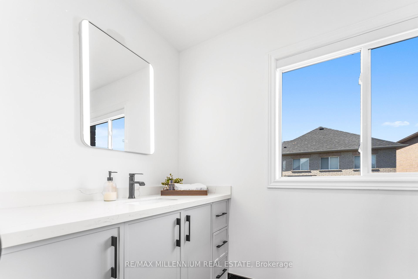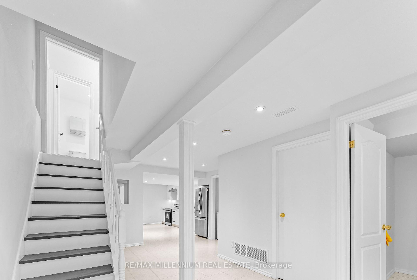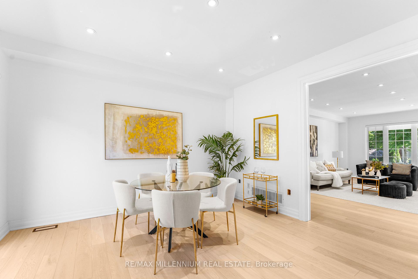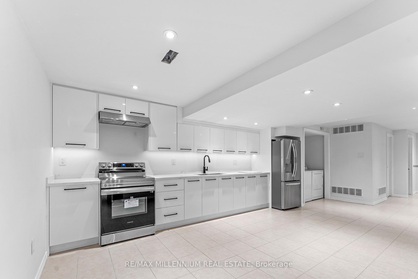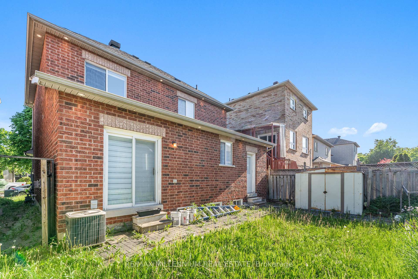Available - For Sale
Listing ID: N11980758
48 Thicket Tr , Vaughan, L4H 1Y1, Ontario
| Wow This Is A Must See , An Absolute Show Stopper! Newly renovated with luxury top finishes A Lovely3 Bdrm Fully Detached Premium Lot Home W/ No Side Walk!! Impressive 9Ft Ceiling O/M/Flr !! HighQuality Parquet Hardwood Floors Thru Out M/Flr!! Beatiful Designer Choice Kitchen W/Lots Of StorageSpace, Backsplash!! Fmly Rm W/ Gas Fireplace! Mstr Bdrm W/ W/I Closet & 4Pc Ensuite!! ConvenientMain Floor Laundry! Hardwood Staircase! Near shopping centers and malls |
| Price | $1,288,888 |
| Taxes: | $4639.73 |
| Address: | 48 Thicket Tr , Vaughan, L4H 1Y1, Ontario |
| Lot Size: | 36.42 x 82.84 (Feet) |
| Directions/Cross Streets: | Rutherford and Weston rd |
| Rooms: | 9 |
| Rooms +: | 2 |
| Bedrooms: | 3 |
| Bedrooms +: | 1 |
| Kitchens: | 2 |
| Family Room: | Y |
| Basement: | Apartment, Finished |
| Property Type: | Detached |
| Style: | 2-Storey |
| Exterior: | Brick, Stone |
| Garage Type: | Attached |
| Drive Parking Spaces: | 3 |
| Pool: | None |
| Approximatly Square Footage: | 2000-2500 |
| Fireplace/Stove: | Y |
| Heat Source: | Grnd Srce |
| Heat Type: | Forced Air |
| Central Air Conditioning: | Central Air |
| Central Vac: | N |
| Sewers: | Sewers |
| Water: | Municipal |
$
%
Years
This calculator is for demonstration purposes only. Always consult a professional
financial advisor before making personal financial decisions.
| Although the information displayed is believed to be accurate, no warranties or representations are made of any kind. |
| RE/MAX MILLENNIUM REAL ESTATE |
|
|

Ram Rajendram
Broker
Dir:
(416) 737-7700
Bus:
(416) 733-2666
Fax:
(416) 733-7780
| Book Showing | Email a Friend |
Jump To:
At a Glance:
| Type: | Freehold - Detached |
| Area: | York |
| Municipality: | Vaughan |
| Neighbourhood: | Vellore Village |
| Style: | 2-Storey |
| Lot Size: | 36.42 x 82.84(Feet) |
| Tax: | $4,639.73 |
| Beds: | 3+1 |
| Baths: | 4 |
| Fireplace: | Y |
| Pool: | None |
Locatin Map:
Payment Calculator:

