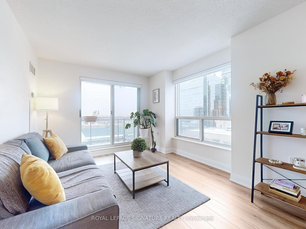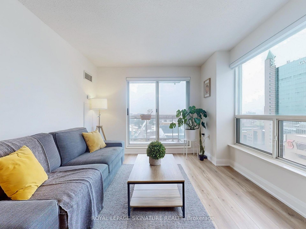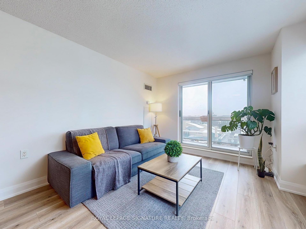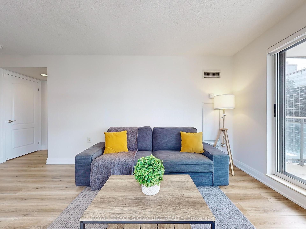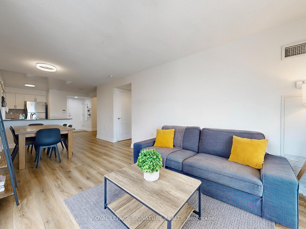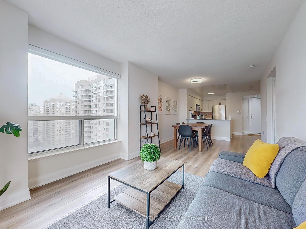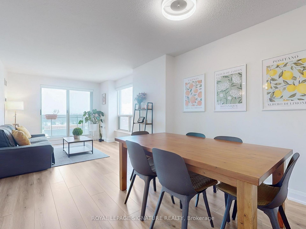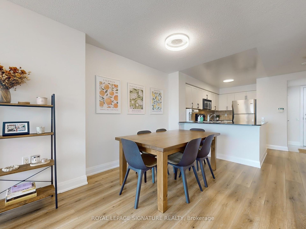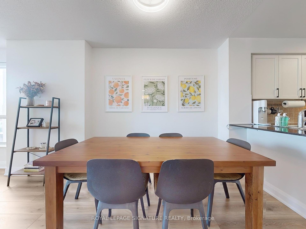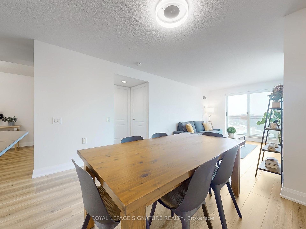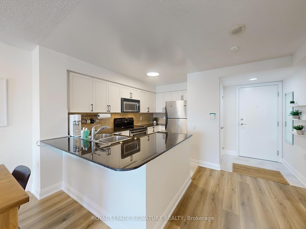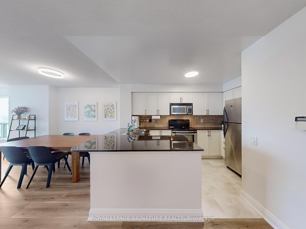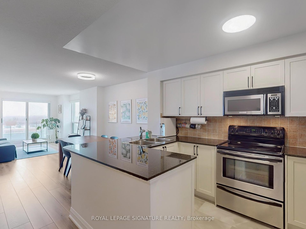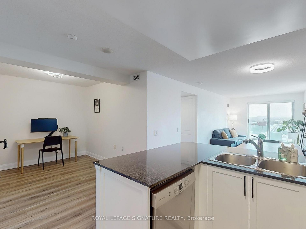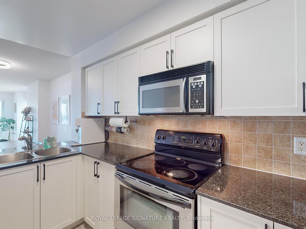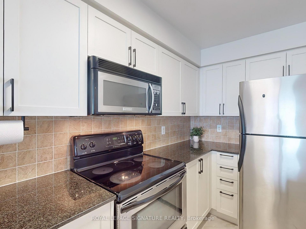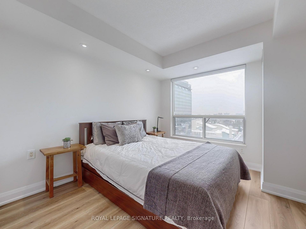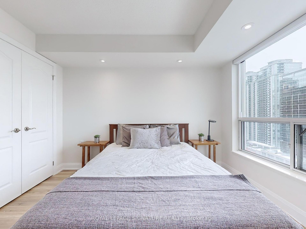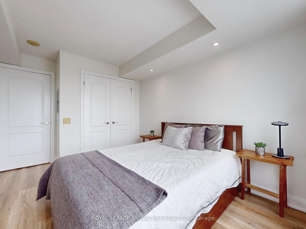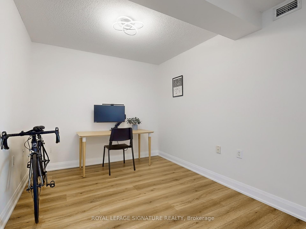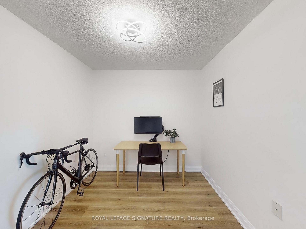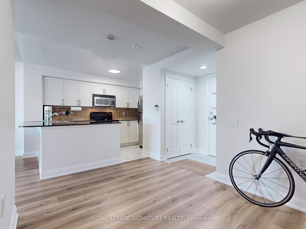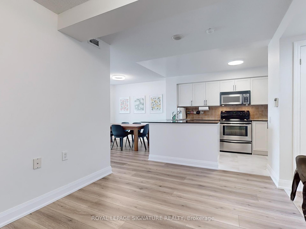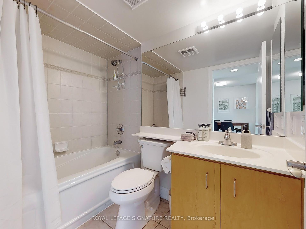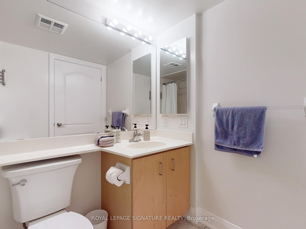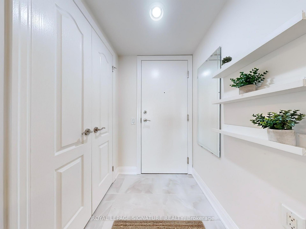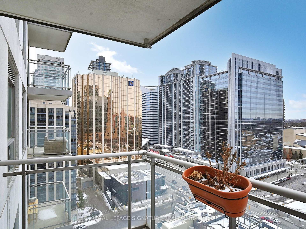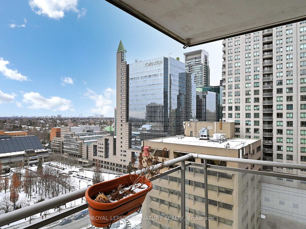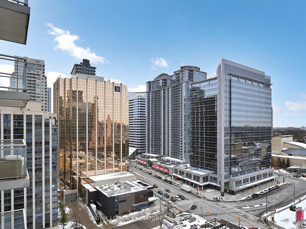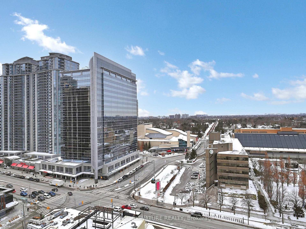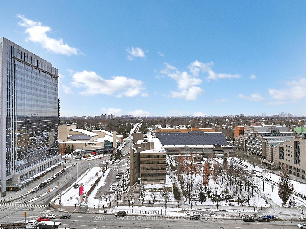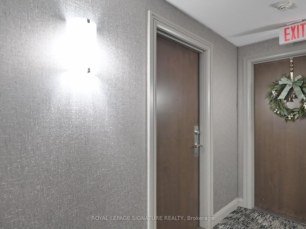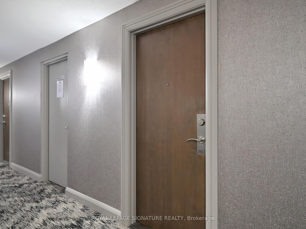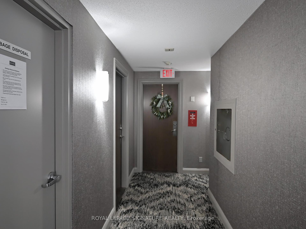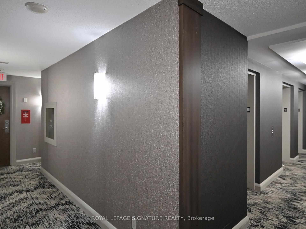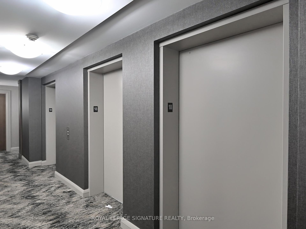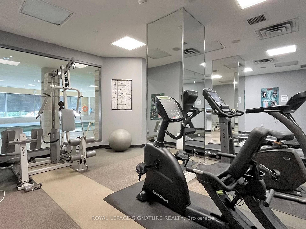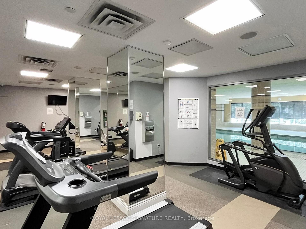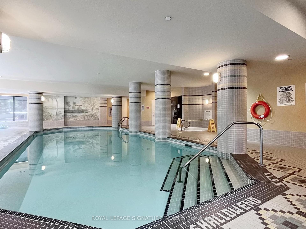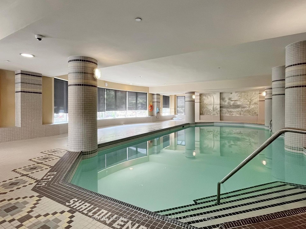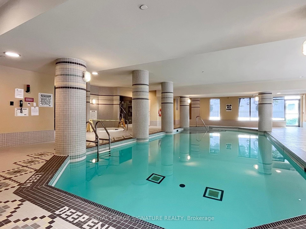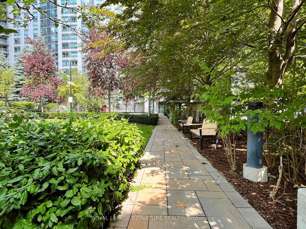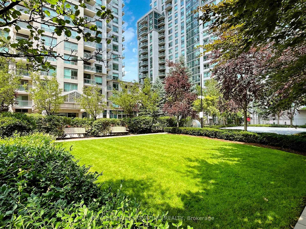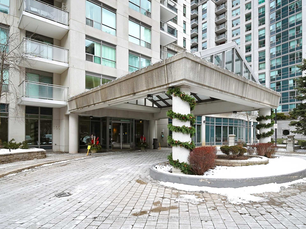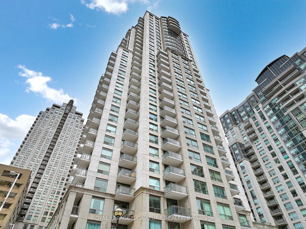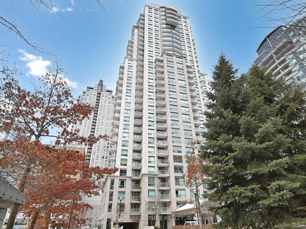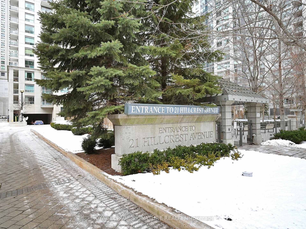Available - For Sale
Listing ID: C11978046
21 Hillcrest Ave , Unit 1807, Toronto, M2N 7K2, Ontario
| Rarely Offered Corner Suite in North Yorks Most Sought-After Location! Welcome to this bright and spacious 1+Den in the heart of North York! Spanning 745 sq. ft., this exceptional corner suite boasts an airy, open-concept design with abundant natural light streaming in from two unobstructed exposures a significant advantage over lower-floor units facing bustling Yonge Street. It offers the perfect blend of space, functionality, and comfort. ** Key Features ** Corner Suite with unobstructed view ** Expansive Open-Concept Living & Dining ** Ideal for both entertaining and everyday comfort ** Generous Den - Not just a storage nook! Easily enclosed as a second bedroom or private home office ** Private Balcony -Your outdoor retreat for peaceful relaxation ** Modern Upgrades (2023) - Fresh paint, sleek flooring, stylish blinds, and new lighting for a refreshed interior ** 1 Parking & 1 Locker -Added convenience for effortless urban living. Photos taken when occupied. |
| Price | $649,000 |
| Taxes: | $2546.43 |
| Maintenance Fee: | 847.90 |
| Address: | 21 Hillcrest Ave , Unit 1807, Toronto, M2N 7K2, Ontario |
| Province/State: | Ontario |
| Condo Corporation No | TSCC |
| Level | 17 |
| Unit No | 7 |
| Directions/Cross Streets: | Yonge & Sheppard |
| Rooms: | 6 |
| Bedrooms: | 1 |
| Bedrooms +: | 1 |
| Kitchens: | 1 |
| Family Room: | N |
| Basement: | None |
| Approximatly Age: | 16-30 |
| Property Type: | Condo Apt |
| Style: | Apartment |
| Exterior: | Concrete |
| Garage Type: | Underground |
| Garage(/Parking)Space: | 1.00 |
| Drive Parking Spaces: | 1 |
| Park #1 | |
| Parking Type: | Owned |
| Legal Description: | Level C #43 |
| Exposure: | Nw |
| Balcony: | Open |
| Locker: | Owned |
| Pet Permited: | Restrict |
| Approximatly Age: | 16-30 |
| Approximatly Square Footage: | 700-799 |
| Building Amenities: | Bbqs Allowed, Concierge, Exercise Room, Games Room, Indoor Pool, Party/Meeting Room |
| Property Features: | Arts Centre, Clear View, Library, Park, Public Transit, School |
| Maintenance: | 847.90 |
| CAC Included: | Y |
| Water Included: | Y |
| Common Elements Included: | Y |
| Heat Included: | Y |
| Parking Included: | Y |
| Building Insurance Included: | Y |
| Fireplace/Stove: | N |
| Heat Source: | Gas |
| Heat Type: | Forced Air |
| Central Air Conditioning: | Central Air |
| Central Vac: | N |
| Ensuite Laundry: | Y |
$
%
Years
This calculator is for demonstration purposes only. Always consult a professional
financial advisor before making personal financial decisions.
| Although the information displayed is believed to be accurate, no warranties or representations are made of any kind. |
| ROYAL LEPAGE SIGNATURE REALTY |
|
|

Ram Rajendram
Broker
Dir:
(416) 737-7700
Bus:
(416) 733-2666
Fax:
(416) 733-7780
| Virtual Tour | Book Showing | Email a Friend |
Jump To:
At a Glance:
| Type: | Condo - Condo Apt |
| Area: | Toronto |
| Municipality: | Toronto |
| Neighbourhood: | Willowdale East |
| Style: | Apartment |
| Approximate Age: | 16-30 |
| Tax: | $2,546.43 |
| Maintenance Fee: | $847.9 |
| Beds: | 1+1 |
| Baths: | 1 |
| Garage: | 1 |
| Fireplace: | N |
Locatin Map:
Payment Calculator:

