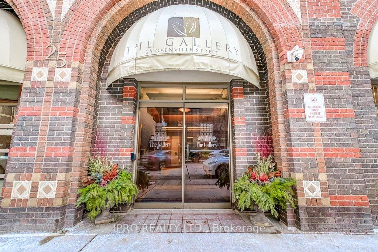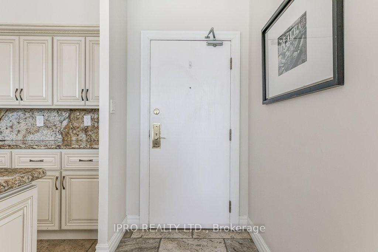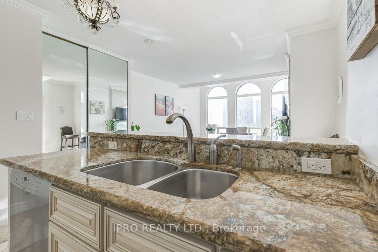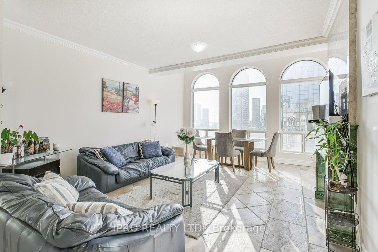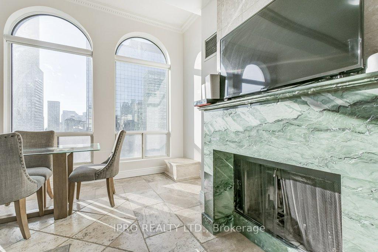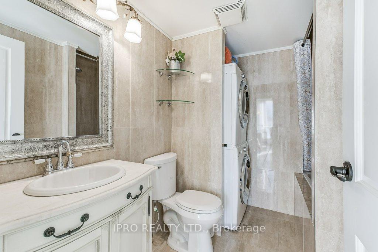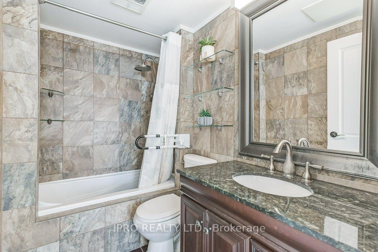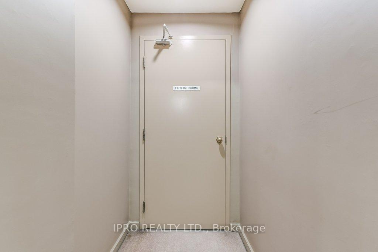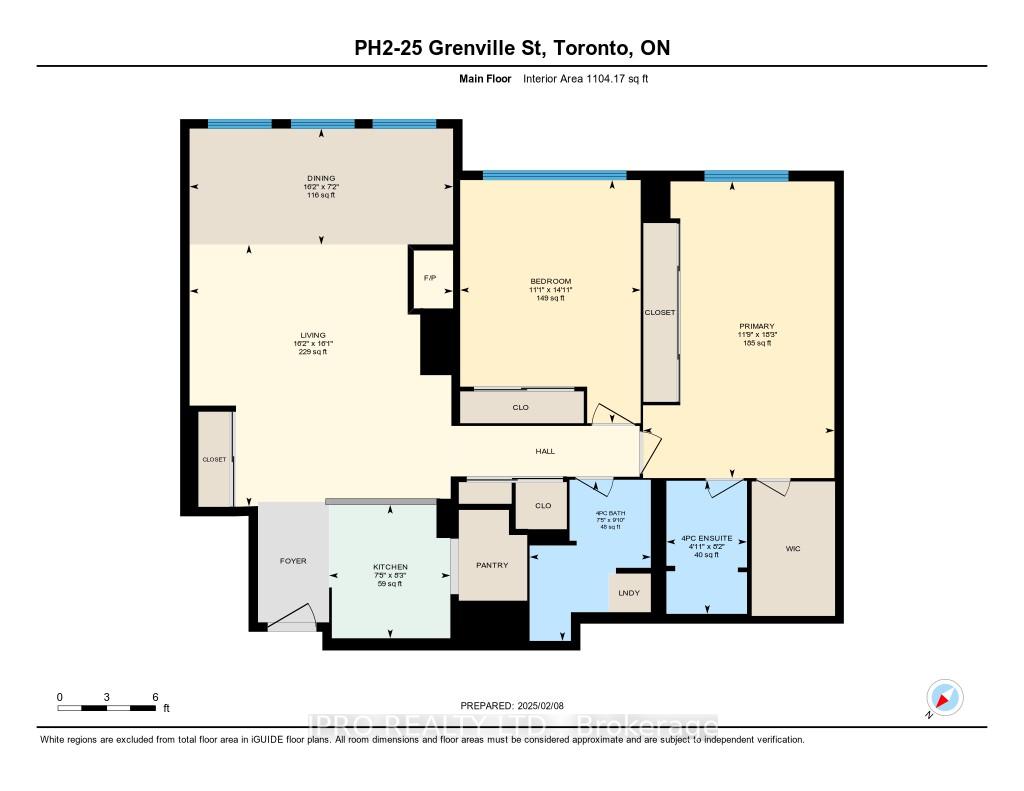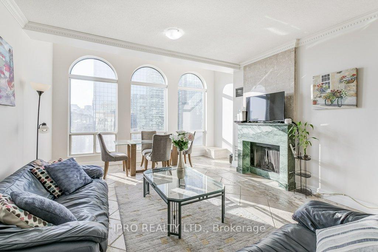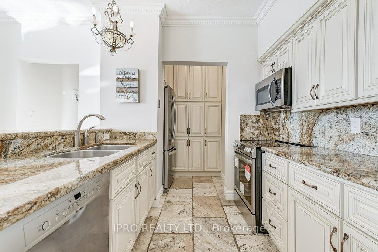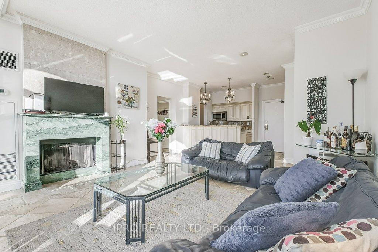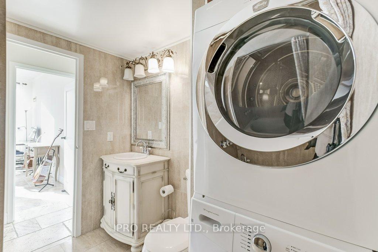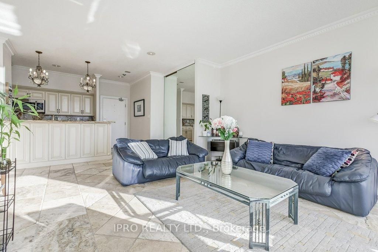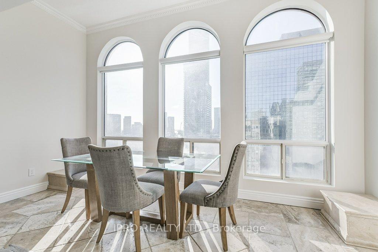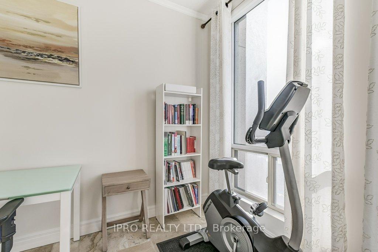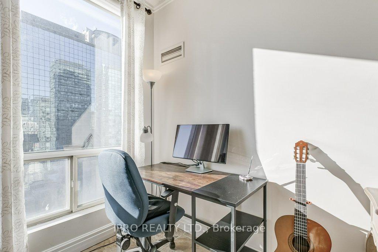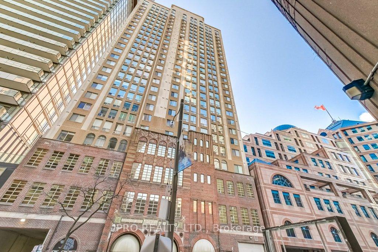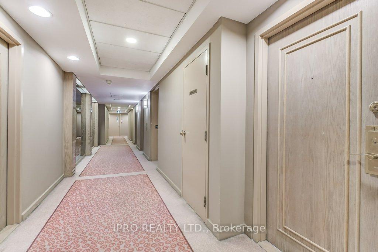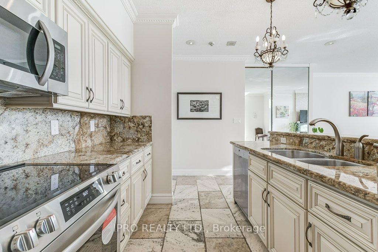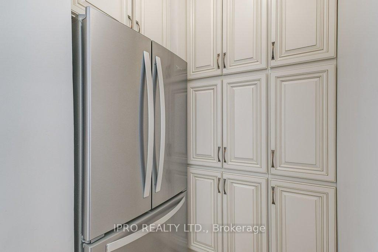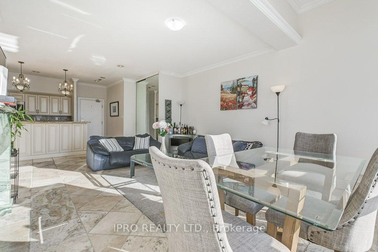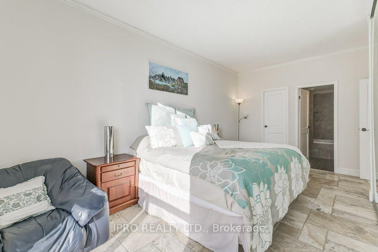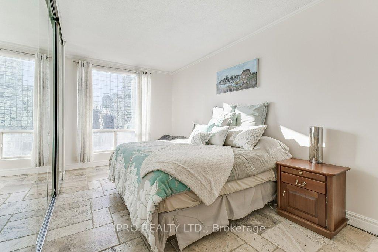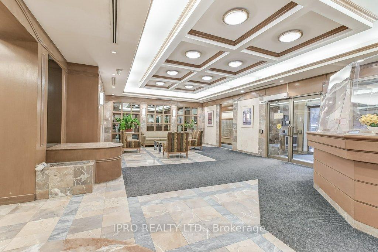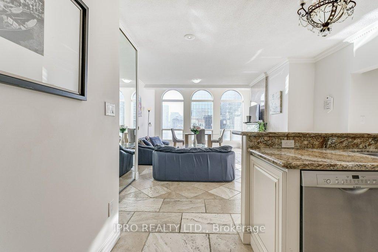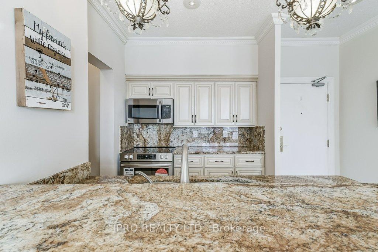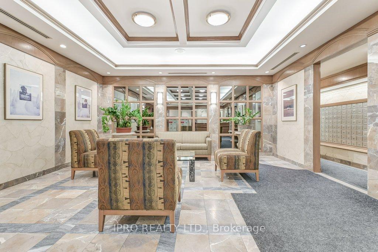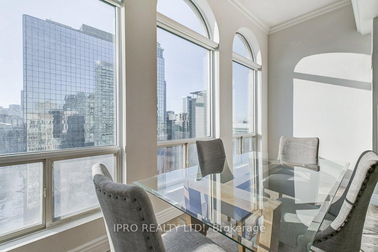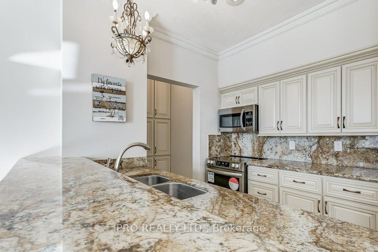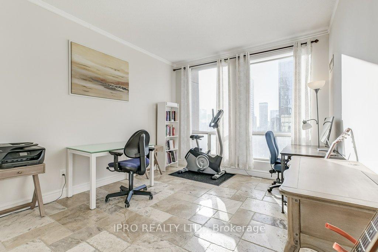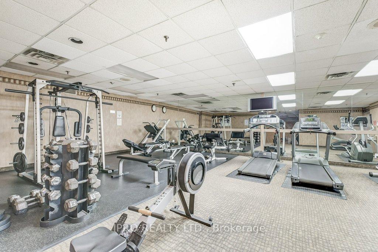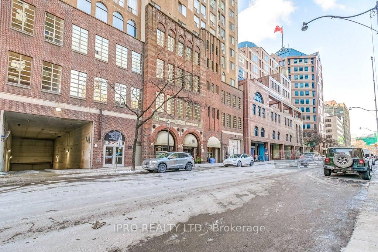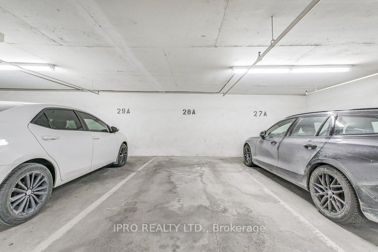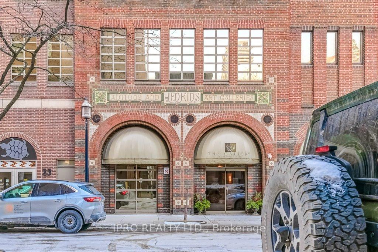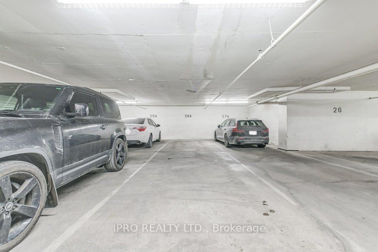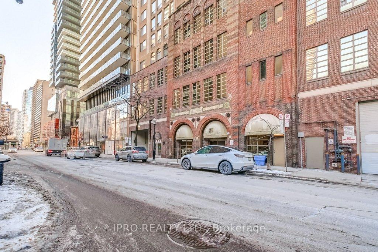Available - For Sale
Listing ID: C11978121
25 Grenville St , Unit Ph2, Toronto, M4Y 2X5, Ontario
| One of a kind luxurious south facing upper penthouse at the Gallery lofts with views of downtown Toronto and Lake Ontario. Welcome to life at the top! Over 1200 square feet, arched floor to ceiling windows, travertine floors, granite counters w/ breakfast bar, premium chefs kitchen with pantry, and wood burning fireplace, private master ensuite with ample closet and storage space. Steps to Yonge and Bay Street, College Park, TTC & Subway, shops, and grocery stores. Walking distance to Nathan Philips square, Yonge Dundas square, and Yorkville. 2 car tandem car parking. |
| Price | $899,000 |
| Taxes: | $3469.00 |
| Maintenance Fee: | 1683.88 |
| Address: | 25 Grenville St , Unit Ph2, Toronto, M4Y 2X5, Ontario |
| Province/State: | Ontario |
| Condo Corporation No | MTCC |
| Level | 26 |
| Unit No | 2 |
| Directions/Cross Streets: | Yonge And Grenville |
| Rooms: | 5 |
| Bedrooms: | 2 |
| Bedrooms +: | |
| Kitchens: | 1 |
| Family Room: | N |
| Basement: | None |
| Property Type: | Condo Apt |
| Style: | Apartment |
| Exterior: | Brick |
| Garage Type: | Underground |
| Garage(/Parking)Space: | 2.00 |
| Drive Parking Spaces: | 2 |
| Park #1 | |
| Parking Type: | Owned |
| Exposure: | S |
| Balcony: | None |
| Locker: | None |
| Pet Permited: | Restrict |
| Retirement Home: | N |
| Approximatly Square Footage: | 1200-1399 |
| Building Amenities: | Concierge, Exercise Room, Party/Meeting Room, Rooftop Deck/Garden |
| Maintenance: | 1683.88 |
| CAC Included: | Y |
| Hydro Included: | Y |
| Water Included: | Y |
| Common Elements Included: | Y |
| Heat Included: | Y |
| Parking Included: | Y |
| Building Insurance Included: | Y |
| Fireplace/Stove: | Y |
| Heat Source: | Gas |
| Heat Type: | Forced Air |
| Central Air Conditioning: | Central Air |
| Central Vac: | N |
| Elevator Lift: | N |
$
%
Years
This calculator is for demonstration purposes only. Always consult a professional
financial advisor before making personal financial decisions.
| Although the information displayed is believed to be accurate, no warranties or representations are made of any kind. |
| IPRO REALTY LTD. |
|
|

Ram Rajendram
Broker
Dir:
(416) 737-7700
Bus:
(416) 733-2666
Fax:
(416) 733-7780
| Virtual Tour | Book Showing | Email a Friend |
Jump To:
At a Glance:
| Type: | Condo - Condo Apt |
| Area: | Toronto |
| Municipality: | Toronto |
| Neighbourhood: | Bay Street Corridor |
| Style: | Apartment |
| Tax: | $3,469 |
| Maintenance Fee: | $1,683.88 |
| Beds: | 2 |
| Baths: | 2 |
| Garage: | 2 |
| Fireplace: | Y |
Locatin Map:
Payment Calculator:

