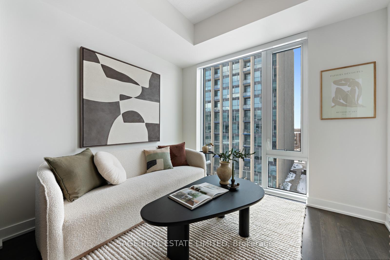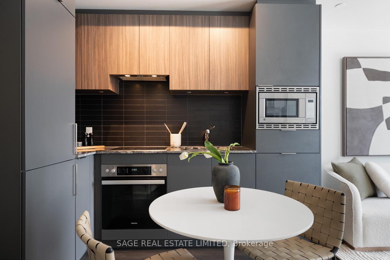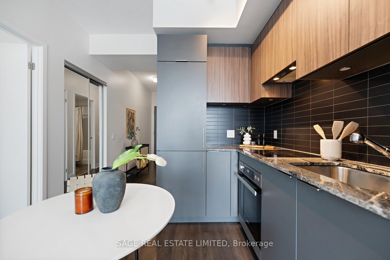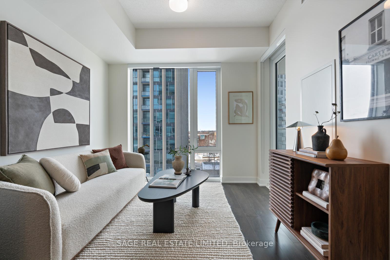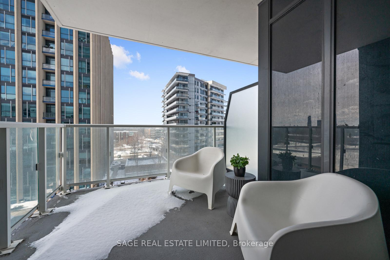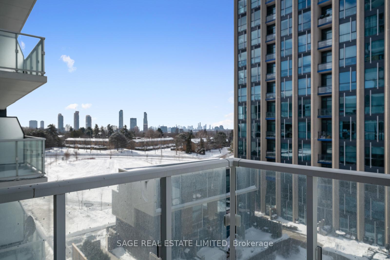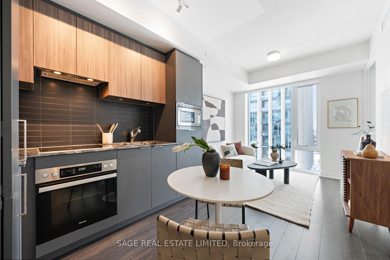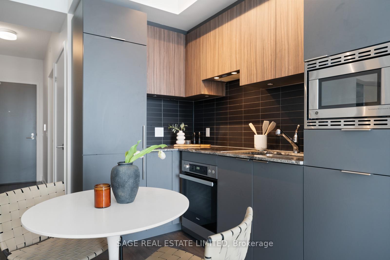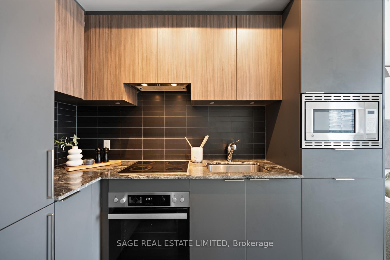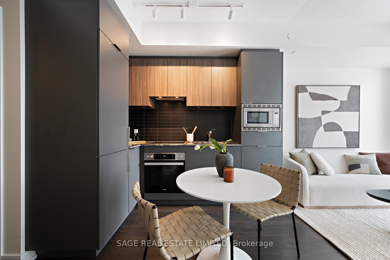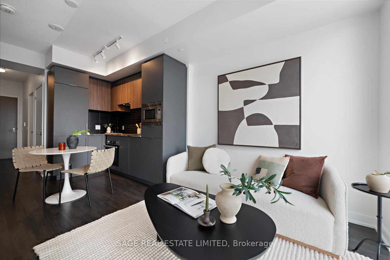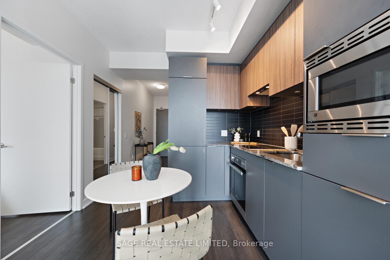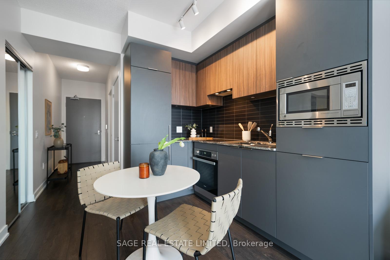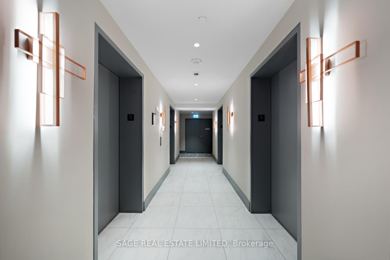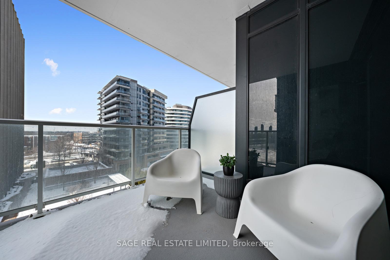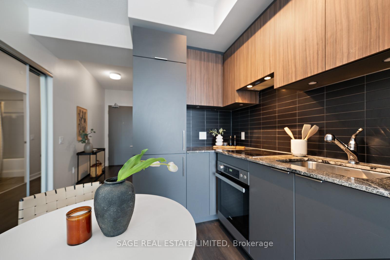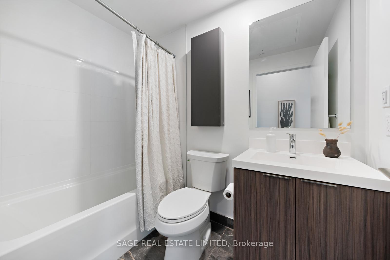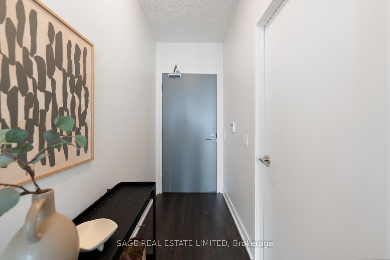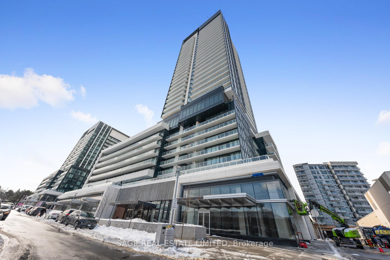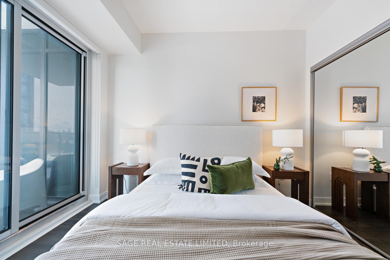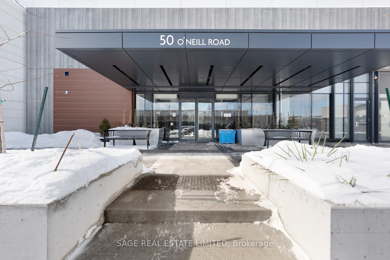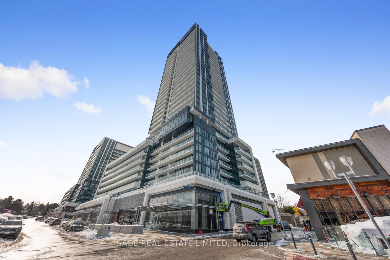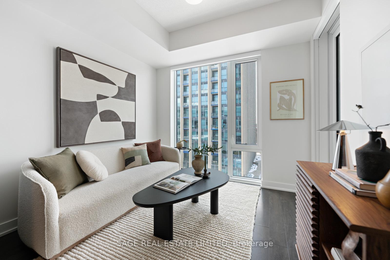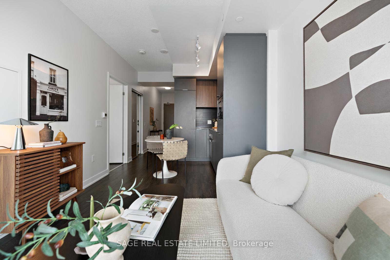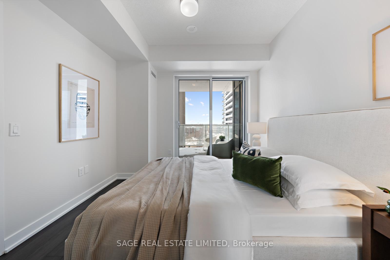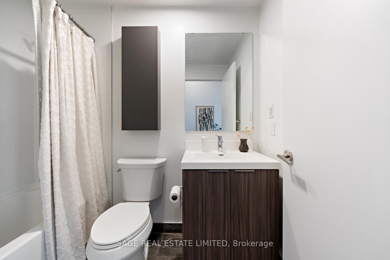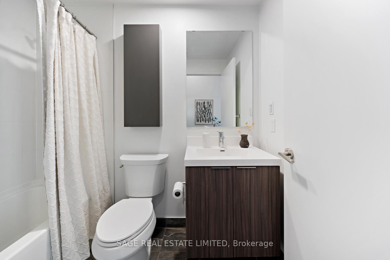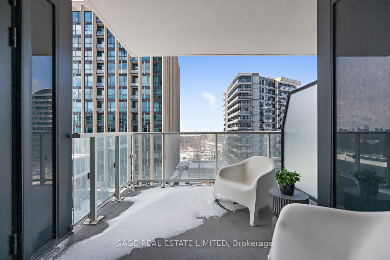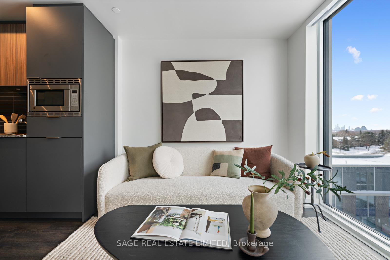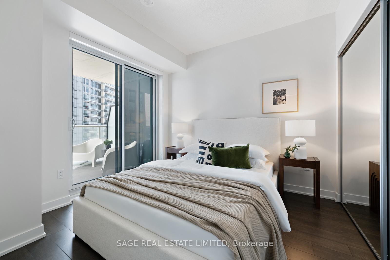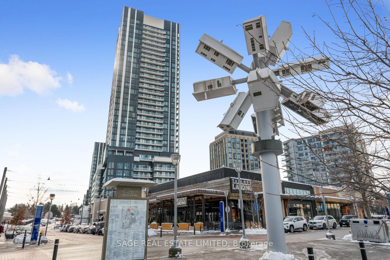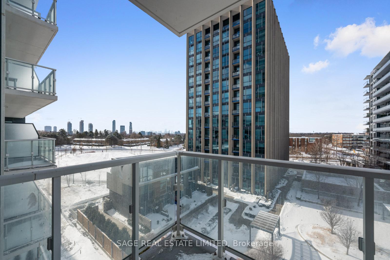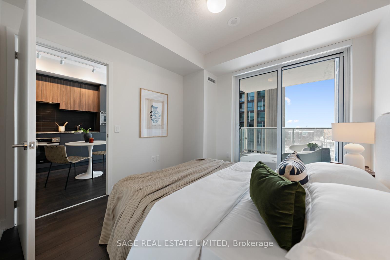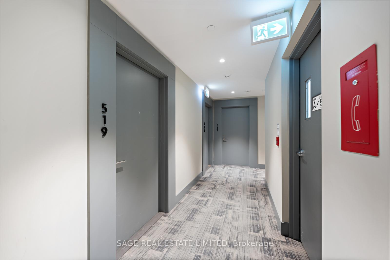Available - For Sale
Listing ID: C11978134
50 O'Neill Rd , Unit 519, Toronto, M3C 0R1, Ontario
| From The Hills, To The Mills Be one of first to live in the brand new, Rodeo Drive Condos, by Lanterra Developments! Located at the Shops of Don Mills, you're steps from restaurants, shopping, transit, and more. The newly completed, and freshly painted suite, measures in at just under 500 sq.ft. Interiors were designed by the award-winning Alessandro Munge, and offer the perfect balance of storage and style. The large primary bedroom features a walkout to the expansive balcony perfect for unwinding after a long day and featuring CN tower views. Work is also nearing completion on the building's state-of-the-art fitness centre, equipped with the latest cardio, weights, and exercise machine along with a landscaped terrace and pool deck overlooking scenic vistas of the neighbouring parklands. |
| Price | $549,900 |
| Taxes: | $0.00 |
| Maintenance Fee: | 521.65 |
| Address: | 50 O'Neill Rd , Unit 519, Toronto, M3C 0R1, Ontario |
| Province/State: | Ontario |
| Condo Corporation No | TSCC |
| Level | 5 |
| Unit No | 19 |
| Locker No | 10 |
| Directions/Cross Streets: | Don Mills/Lawrence Ave |
| Rooms: | 4 |
| Bedrooms: | 1 |
| Bedrooms +: | |
| Kitchens: | 1 |
| Family Room: | N |
| Basement: | None |
| Approximatly Age: | 0-5 |
| Property Type: | Condo Apt |
| Style: | Apartment |
| Exterior: | Concrete, Other |
| Garage Type: | Underground |
| Garage(/Parking)Space: | 1.00 |
| Drive Parking Spaces: | 1 |
| Park #1 | |
| Parking Type: | Owned |
| Legal Description: | P5/105 |
| Exposure: | W |
| Balcony: | Terr |
| Locker: | Owned |
| Pet Permited: | Restrict |
| Approximatly Age: | 0-5 |
| Approximatly Square Footage: | 0-499 |
| Building Amenities: | Concierge, Gym, Media Room, Outdoor Pool, Party/Meeting Room, Rooftop Deck/Garden |
| Property Features: | Hospital, Park, Place Of Worship, Rec Centre, School |
| Maintenance: | 521.65 |
| CAC Included: | Y |
| Water Included: | Y |
| Common Elements Included: | Y |
| Heat Included: | Y |
| Parking Included: | Y |
| Building Insurance Included: | Y |
| Fireplace/Stove: | N |
| Heat Source: | Gas |
| Heat Type: | Forced Air |
| Central Air Conditioning: | Central Air |
| Central Vac: | N |
| Ensuite Laundry: | Y |
$
%
Years
This calculator is for demonstration purposes only. Always consult a professional
financial advisor before making personal financial decisions.
| Although the information displayed is believed to be accurate, no warranties or representations are made of any kind. |
| SAGE REAL ESTATE LIMITED |
|
|

Ram Rajendram
Broker
Dir:
(416) 737-7700
Bus:
(416) 733-2666
Fax:
(416) 733-7780
| Virtual Tour | Book Showing | Email a Friend |
Jump To:
At a Glance:
| Type: | Condo - Condo Apt |
| Area: | Toronto |
| Municipality: | Toronto |
| Neighbourhood: | Banbury-Don Mills |
| Style: | Apartment |
| Approximate Age: | 0-5 |
| Maintenance Fee: | $521.65 |
| Beds: | 1 |
| Baths: | 1 |
| Garage: | 1 |
| Fireplace: | N |
Locatin Map:
Payment Calculator:

