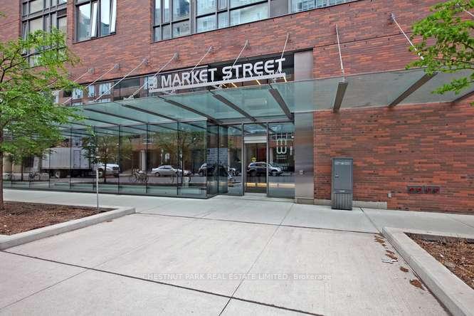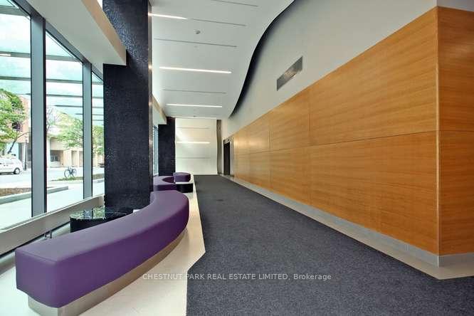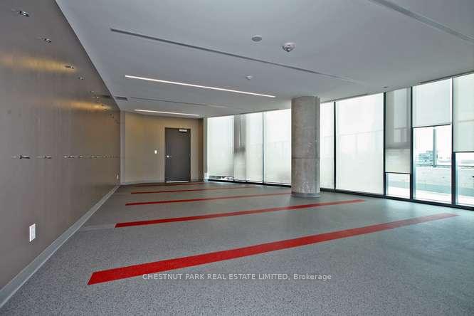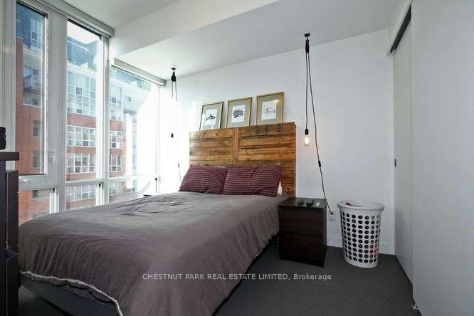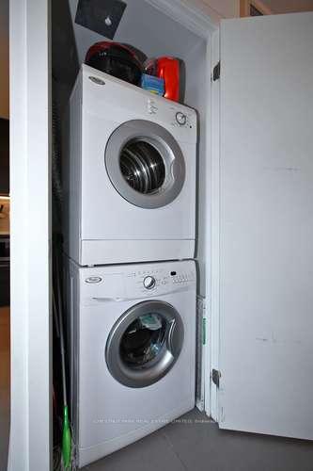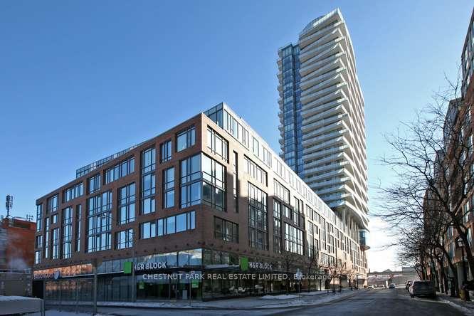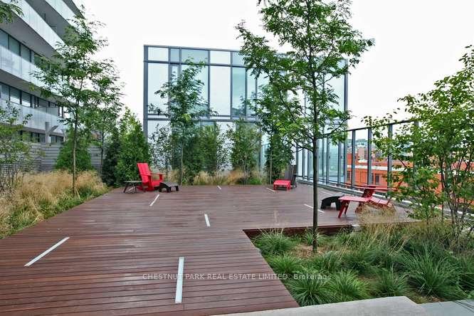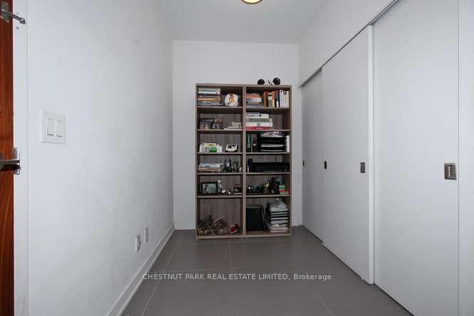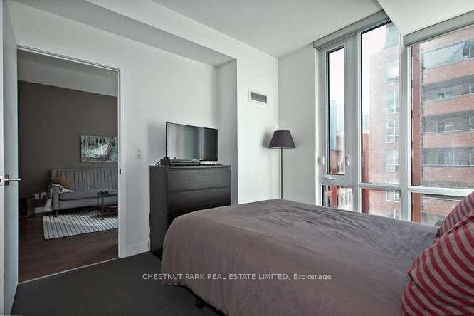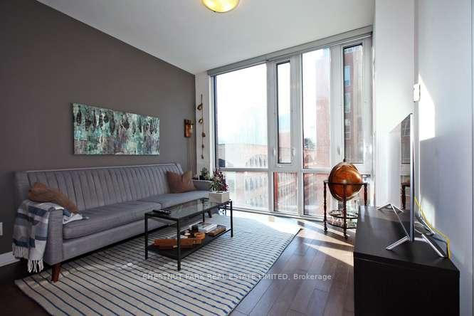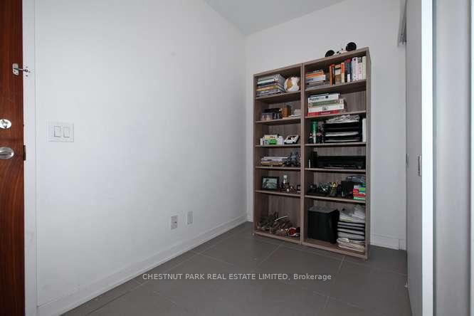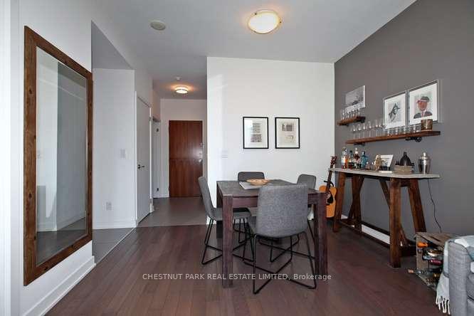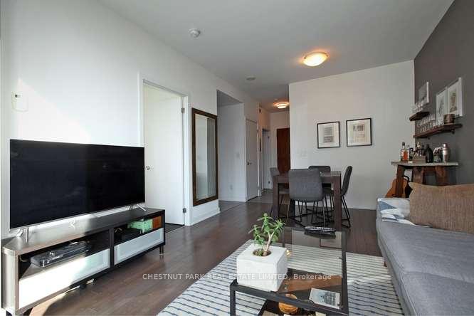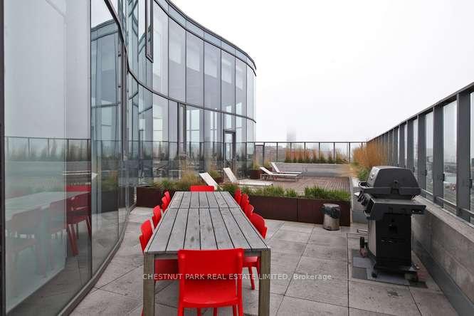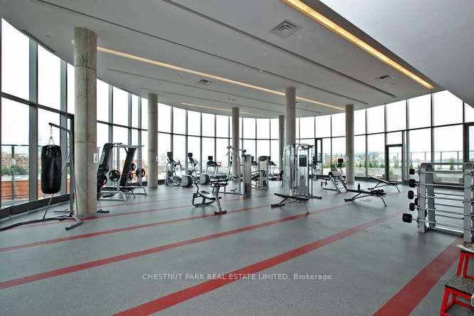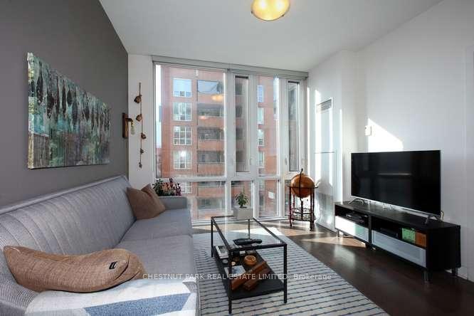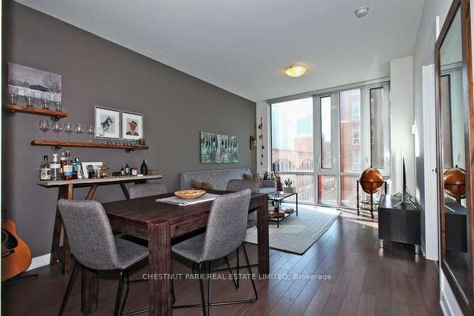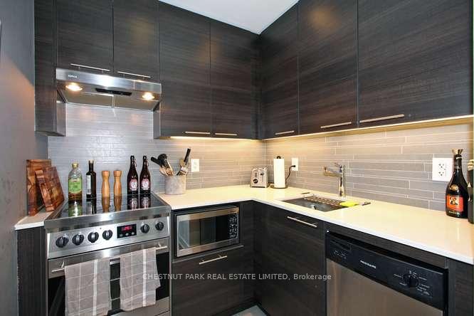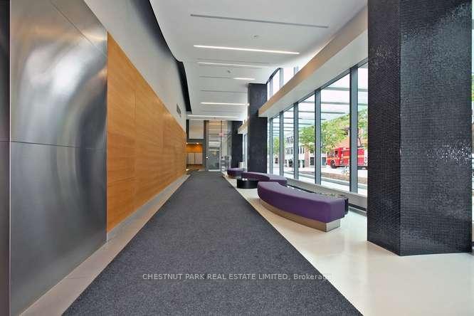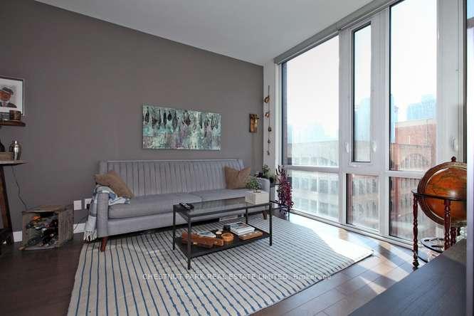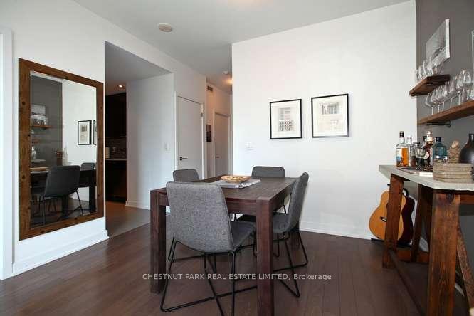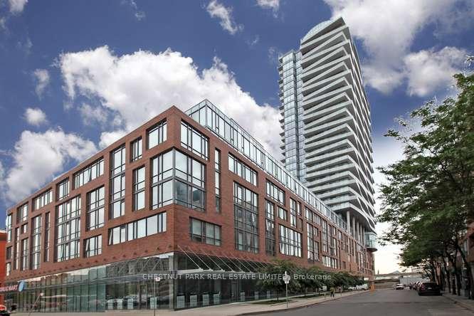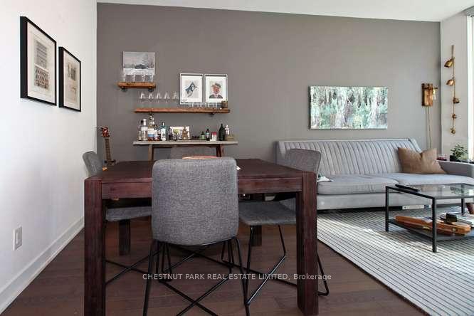Available - For Sale
Listing ID: C11978300
3 Market St , Unit 421, Toronto, M5E 0A3, Ontario
| Features 9-foot ceiling height which definitely gives an open and airy feel. Well designed floor plan. Separate bedroom with double closet and large window. The open den/office features a triple closet with room for a cute office nook or reading area. Spacious open concept living/dining area. Steps away from St.Lawrence Market and walking distance to fabulous restaurants, it's the perfect blend of convenience and comfort. With unique floor plans on every floor, you'll be pleasantly surprised at how roomy this layout feels. Enjoy wall-to-wall windows offering an abundance of natural light. Even includes parking, locker and a double bicycle rack behind the parking spot.Get ready to live your best life. Convenience and comfort in this amazing community.Roof-top common barbecue/lounge area, guest suites, media room and exercise room. |
| Price | $598,000 |
| Taxes: | $2789.63 |
| Maintenance Fee: | 542.93 |
| Address: | 3 Market St , Unit 421, Toronto, M5E 0A3, Ontario |
| Province/State: | Ontario |
| Condo Corporation No | TSCC |
| Level | 5 |
| Unit No | 421 |
| Locker No | 65 |
| Directions/Cross Streets: | Church/Front |
| Rooms: | 5 |
| Bedrooms: | 1 |
| Bedrooms +: | |
| Kitchens: | 1 |
| Family Room: | N |
| Basement: | None |
| Property Type: | Condo Apt |
| Style: | Apartment |
| Garage Type: | Underground |
| Garage(/Parking)Space: | 1.00 |
| Drive Parking Spaces: | 1 |
| Park #1 | |
| Parking Spot: | 29 |
| Parking Type: | Owned |
| Legal Description: | P5 |
| Exposure: | W |
| Balcony: | None |
| Locker: | Owned |
| Pet Permited: | Restrict |
| Approximatly Square Footage: | 500-599 |
| Building Amenities: | Bike Storage, Concierge, Exercise Room, Media Room, Party/Meeting Room, Rooftop Deck/Garden |
| Maintenance: | 542.93 |
| Water Included: | Y |
| Common Elements Included: | Y |
| Heat Included: | Y |
| Parking Included: | Y |
| Building Insurance Included: | Y |
| Fireplace/Stove: | N |
| Heat Source: | Gas |
| Heat Type: | Heat Pump |
| Central Air Conditioning: | Central Air |
| Central Vac: | N |
| Laundry Level: | Main |
| Ensuite Laundry: | Y |
| Elevator Lift: | Y |
$
%
Years
This calculator is for demonstration purposes only. Always consult a professional
financial advisor before making personal financial decisions.
| Although the information displayed is believed to be accurate, no warranties or representations are made of any kind. |
| CHESTNUT PARK REAL ESTATE LIMITED |
|
|

Ram Rajendram
Broker
Dir:
(416) 737-7700
Bus:
(416) 733-2666
Fax:
(416) 733-7780
| Book Showing | Email a Friend |
Jump To:
At a Glance:
| Type: | Condo - Condo Apt |
| Area: | Toronto |
| Municipality: | Toronto |
| Neighbourhood: | Waterfront Communities C8 |
| Style: | Apartment |
| Tax: | $2,789.63 |
| Maintenance Fee: | $542.93 |
| Beds: | 1 |
| Baths: | 1 |
| Garage: | 1 |
| Fireplace: | N |
Locatin Map:
Payment Calculator:

