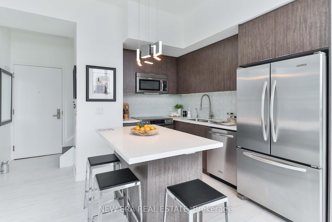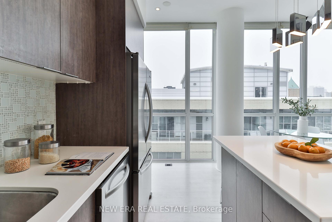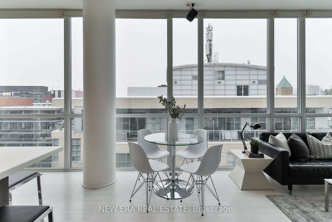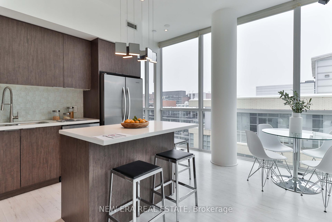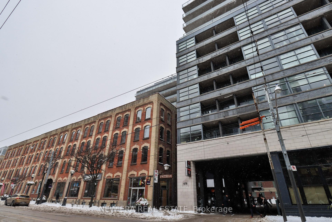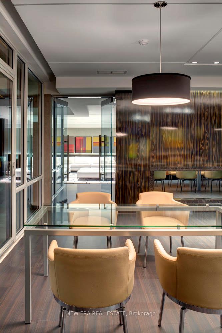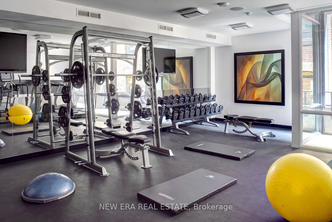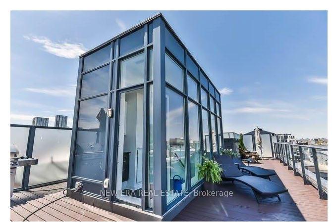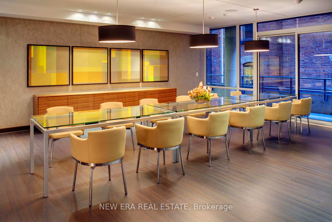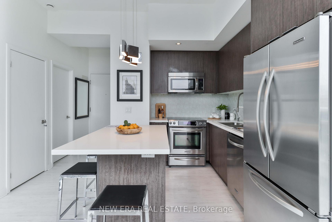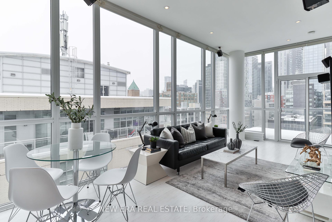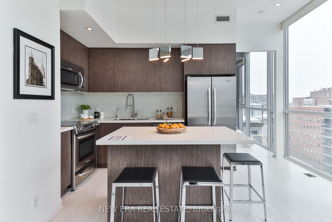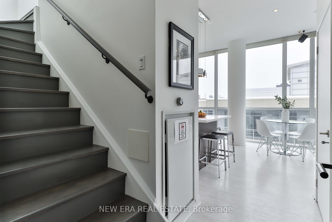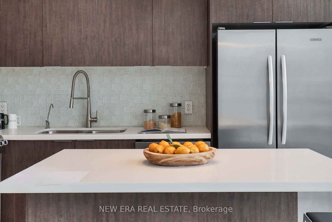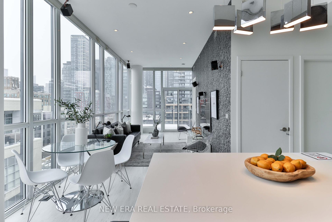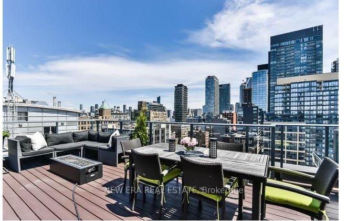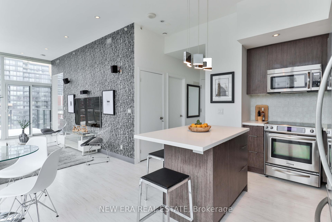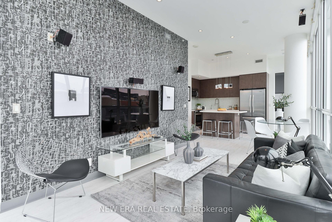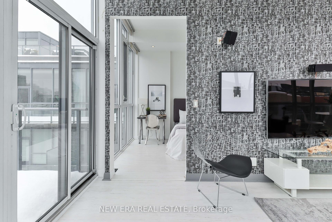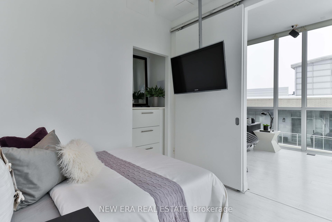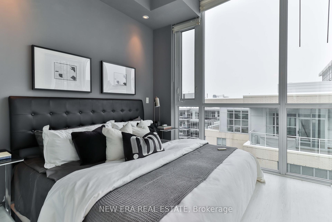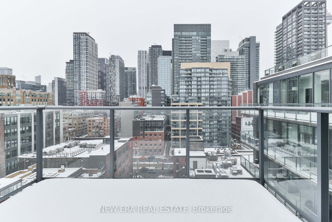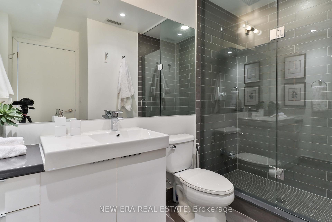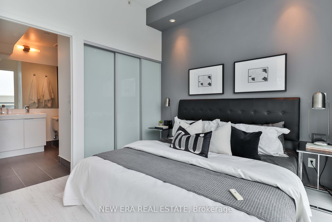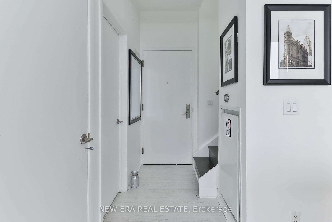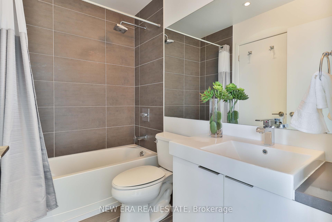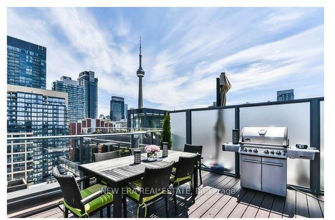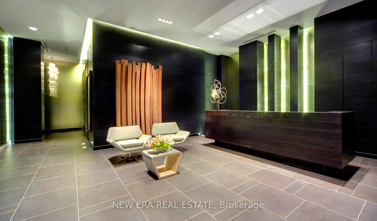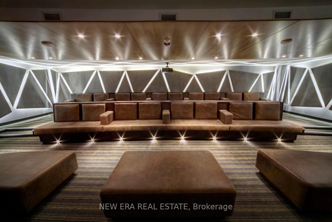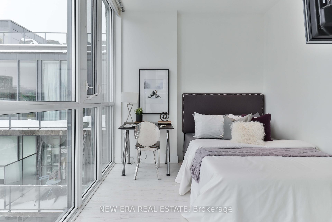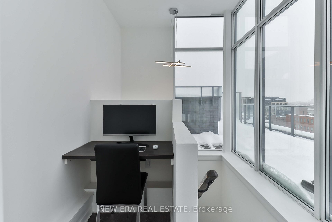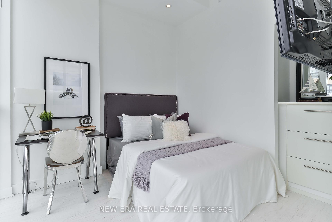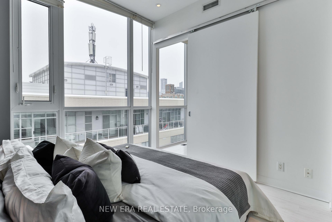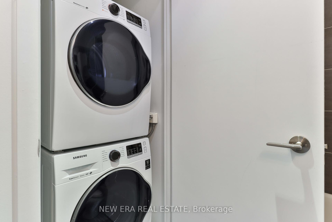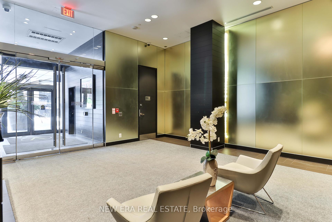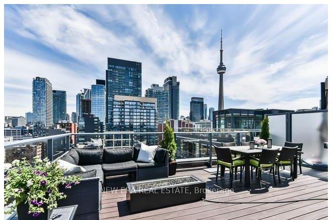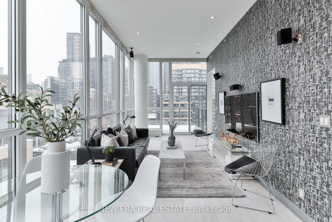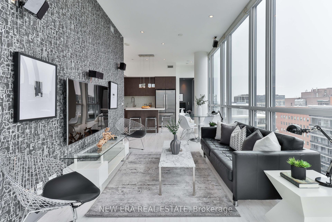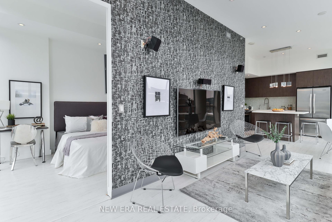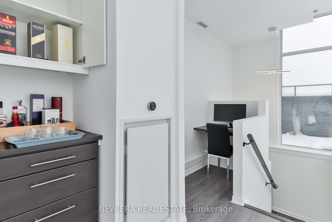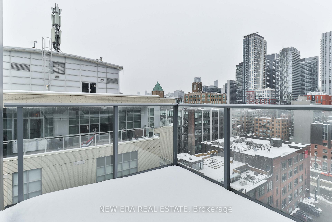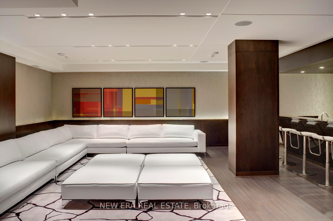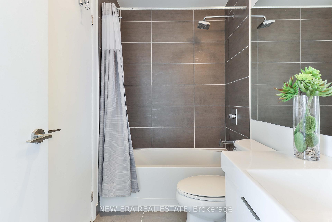Available - For Sale
Listing ID: C11978370
478 King St , Unit PH01, Toronto, M5V 0A8, Ontario
| Discover a rare, two-level penthouse in King West's celebrated 'Victory' building, offering 1,880 sqf of thoughtfully arranged living space that exudes modern elegance. This corner unit captivates with floor-to-ceiling windows that frame mesmerizing North-East sky views of downtown Toronto, setting a luminous, open tone throughout. An open-concept layout reveals 10-ft ceilings, an chef-inspired kitchen, and two meticulously designed modern bathrooms that blend style with comfort. Ascend to the second-floor work/play den, which seamlessly opens to an exclusive 828 sqft rooftop terrace-complete with gas, water, and electricity. Here, enjoy epic CN Tower views, whether hosting a BBQ, soaking in a hot tub, or unwinding under the city lights. Ideally situated in the heart of the Entertainment District, you're steps from renowned restaurants, vibrant nightlife, and convenient streetcar access. Custom-designed in collaboration with the builder, this penthouse also features two prime parking spots, a 24-hour concierge service, and an onsite fitness facility. Embrace a refined, executive lifestyle in one of King West's most iconic addresses, where every detail is curated for both immediate enjoyment and appreciation. |
| Price | $1,260,000 |
| Taxes: | $4778.13 |
| Maintenance Fee: | 809.76 |
| Address: | 478 King St , Unit PH01, Toronto, M5V 0A8, Ontario |
| Province/State: | Ontario |
| Condo Corporation No | TSCC |
| Level | 12 |
| Unit No | 1 |
| Locker No | P13 |
| Directions/Cross Streets: | King St W/Spadina |
| Rooms: | 6 |
| Bedrooms: | 2 |
| Bedrooms +: | 1 |
| Kitchens: | 1 |
| Family Room: | N |
| Basement: | None |
| Property Type: | Condo Apt |
| Style: | 2-Storey |
| Exterior: | Brick |
| Garage Type: | Underground |
| Garage(/Parking)Space: | 2.00 |
| Drive Parking Spaces: | 0 |
| Park #1 | |
| Parking Spot: | 12A |
| Parking Type: | Owned |
| Legal Description: | P4 |
| Park #2 | |
| Parking Spot: | 12B |
| Parking Type: | Owned |
| Legal Description: | P4 |
| Exposure: | Se |
| Balcony: | Terr |
| Locker: | Owned |
| Pet Permited: | Restrict |
| Approximatly Square Footage: | 900-999 |
| Building Amenities: | Bbqs Allowed, Concierge, Exercise Room, Guest Suites, Gym, Party/Meeting Room |
| Maintenance: | 809.76 |
| CAC Included: | Y |
| Water Included: | Y |
| Common Elements Included: | Y |
| Heat Included: | Y |
| Parking Included: | Y |
| Building Insurance Included: | Y |
| Fireplace/Stove: | N |
| Heat Source: | Gas |
| Heat Type: | Forced Air |
| Central Air Conditioning: | Central Air |
| Central Vac: | N |
| Ensuite Laundry: | Y |
| Elevator Lift: | Y |
$
%
Years
This calculator is for demonstration purposes only. Always consult a professional
financial advisor before making personal financial decisions.
| Although the information displayed is believed to be accurate, no warranties or representations are made of any kind. |
| NEW ERA REAL ESTATE |
|
|

Ram Rajendram
Broker
Dir:
(416) 737-7700
Bus:
(416) 733-2666
Fax:
(416) 733-7780
| Book Showing | Email a Friend |
Jump To:
At a Glance:
| Type: | Condo - Condo Apt |
| Area: | Toronto |
| Municipality: | Toronto |
| Neighbourhood: | Waterfront Communities C1 |
| Style: | 2-Storey |
| Tax: | $4,778.13 |
| Maintenance Fee: | $809.76 |
| Beds: | 2+1 |
| Baths: | 2 |
| Garage: | 2 |
| Fireplace: | N |
Locatin Map:
Payment Calculator:

