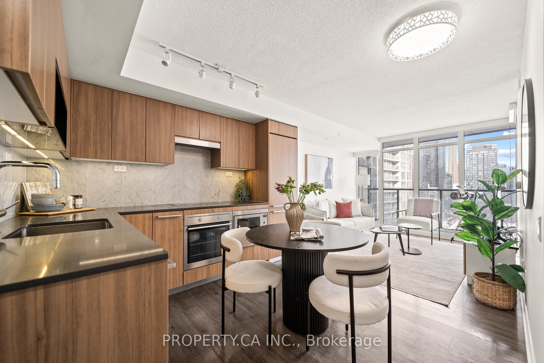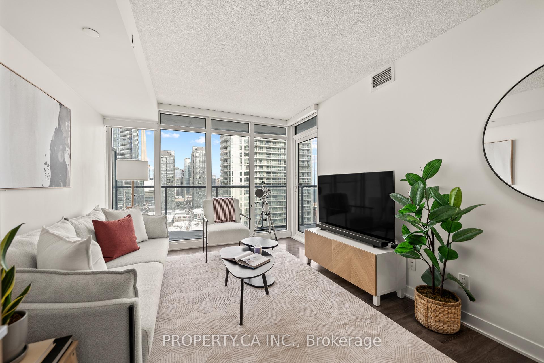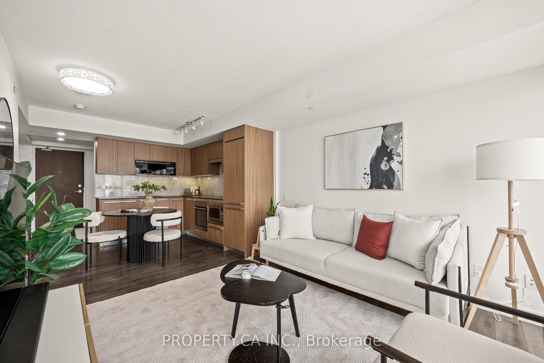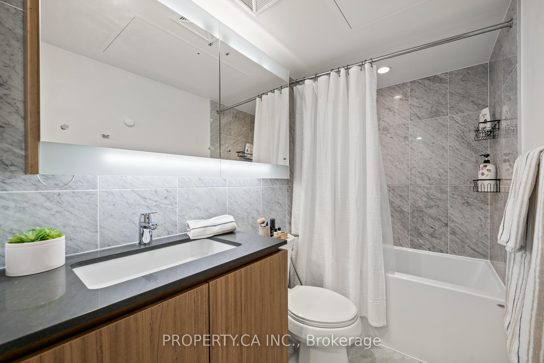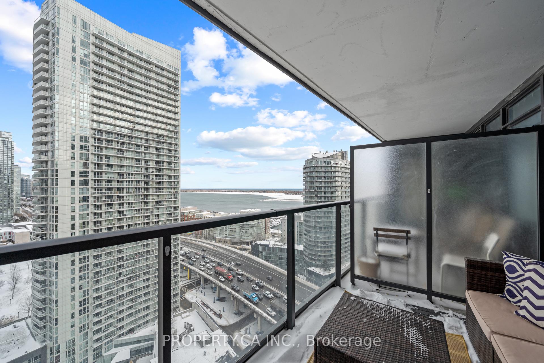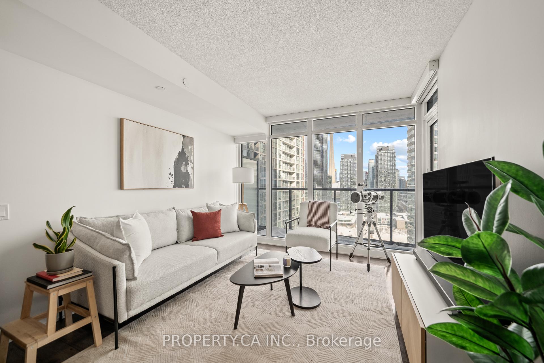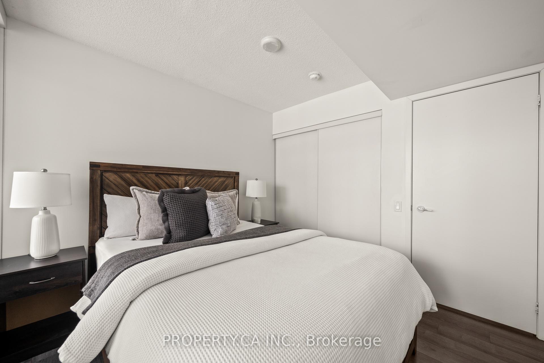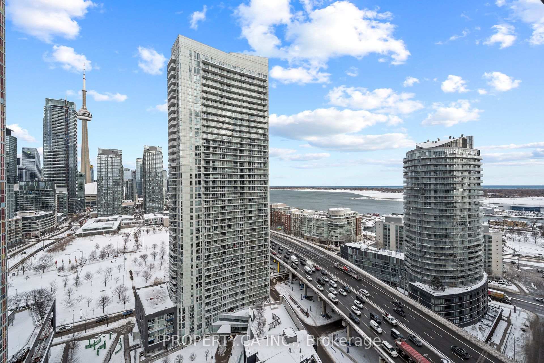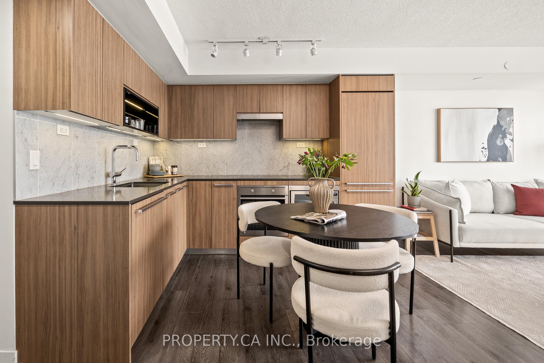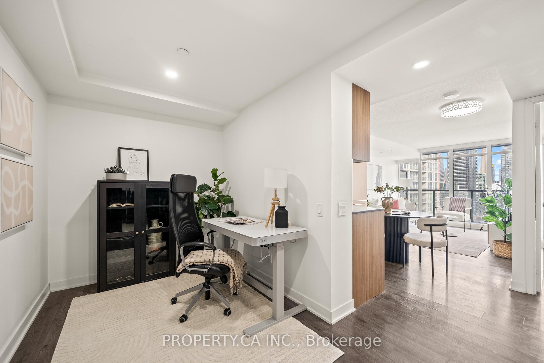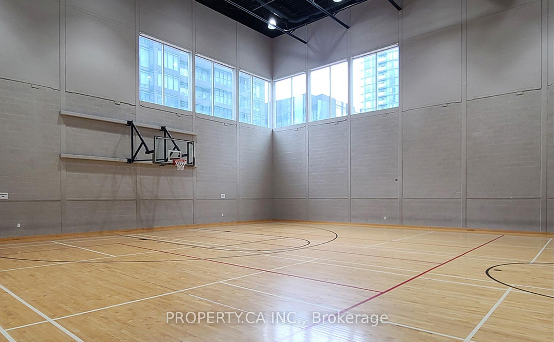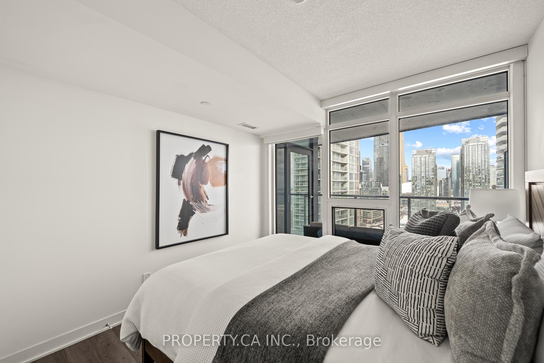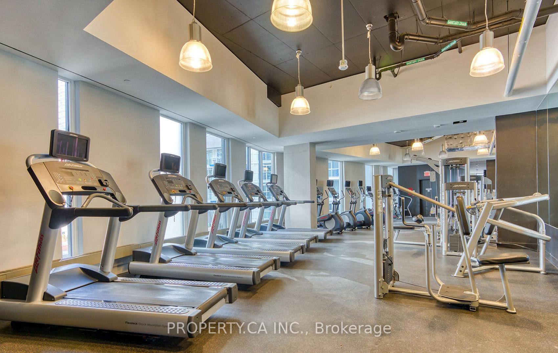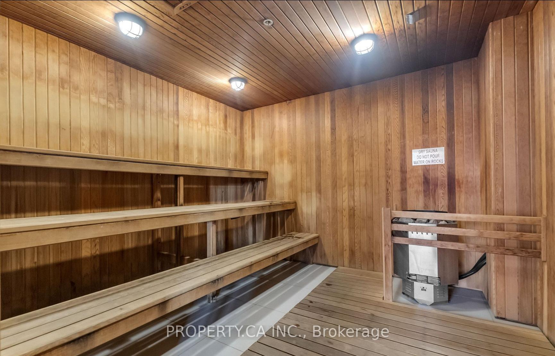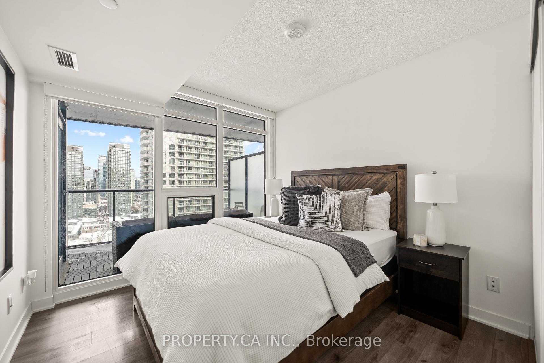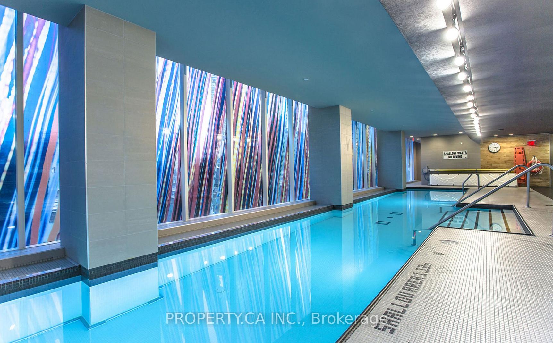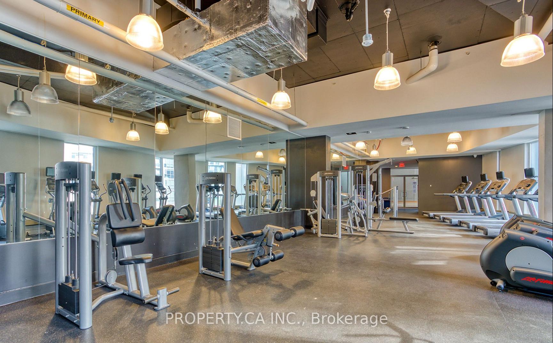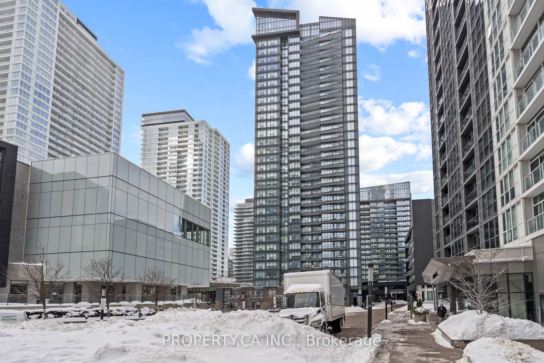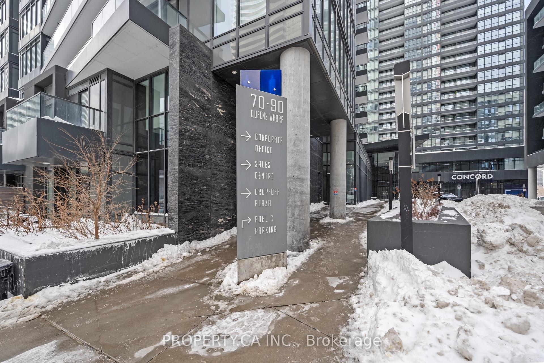Available - For Sale
Listing ID: C11978426
70 Queens Wharf Rd , Unit 2610, Toronto, M5V 0J2, Ontario
| Welcome to Forward Condos by Concord, a luxurious retreat in the heart of City Place. This beautifully designed One Bedroom + Den offers a blend of modern elegance and urban convenience. As you step inside, you're greeted by a sunlit space with floor-to-ceiling windows that frame breathtaking views of the city and lake. The open-concept layout flows effortlessly, leading to a large private balcony your perfect spot for morning coffee. The sleek, modern kitchen is a chefs dream, featuring quartz countertops, built-in appliances, and thoughtfully designed cabinet organizers to keep everything in its place. Unwind in the spacious bedroom, and enjoy the flexibility of the den ideal for a home office, reading nook, or guest space. World-class amenities, including a 24-hour concierge, a fully equipped gym, an indoor pool, and a rooftop garden oasis. Location is everything, and here, you're steps away from it all public transit, hwy, the Rogers Centre, waterfront trails, community parks, Grocers and more. This is more than a home; it's a lifestyle upgrade waiting for you. |
| Price | $649,000 |
| Taxes: | $2646.05 |
| Maintenance Fee: | 615.00 |
| Address: | 70 Queens Wharf Rd , Unit 2610, Toronto, M5V 0J2, Ontario |
| Province/State: | Ontario |
| Condo Corporation No | TSCC |
| Level | 22 |
| Unit No | 9 |
| Directions/Cross Streets: | Lake Shore/Bathurst |
| Rooms: | 5 |
| Bedrooms: | 1 |
| Bedrooms +: | 1 |
| Kitchens: | 1 |
| Family Room: | N |
| Basement: | None |
| Property Type: | Condo Apt |
| Style: | Apartment |
| Exterior: | Concrete |
| Garage Type: | Underground |
| Garage(/Parking)Space: | 1.00 |
| Drive Parking Spaces: | 1 |
| Park #1 | |
| Parking Spot: | #6 |
| Parking Type: | Owned |
| Legal Description: | LVL B |
| Exposure: | E |
| Balcony: | Open |
| Locker: | Owned |
| Pet Permited: | Restrict |
| Approximatly Square Footage: | 500-599 |
| Building Amenities: | Concierge, Gym, Indoor Pool, Recreation Room, Rooftop Deck/Garden |
| Maintenance: | 615.00 |
| Water Included: | Y |
| Common Elements Included: | Y |
| Parking Included: | Y |
| Building Insurance Included: | Y |
| Fireplace/Stove: | N |
| Heat Source: | Gas |
| Heat Type: | Forced Air |
| Central Air Conditioning: | Central Air |
| Central Vac: | N |
| Ensuite Laundry: | Y |
$
%
Years
This calculator is for demonstration purposes only. Always consult a professional
financial advisor before making personal financial decisions.
| Although the information displayed is believed to be accurate, no warranties or representations are made of any kind. |
| PROPERTY.CA INC. |
|
|

Ram Rajendram
Broker
Dir:
(416) 737-7700
Bus:
(416) 733-2666
Fax:
(416) 733-7780
| Book Showing | Email a Friend |
Jump To:
At a Glance:
| Type: | Condo - Condo Apt |
| Area: | Toronto |
| Municipality: | Toronto |
| Neighbourhood: | Waterfront Communities C1 |
| Style: | Apartment |
| Tax: | $2,646.05 |
| Maintenance Fee: | $615 |
| Beds: | 1+1 |
| Baths: | 1 |
| Garage: | 1 |
| Fireplace: | N |
Locatin Map:
Payment Calculator:

