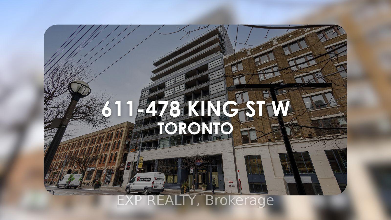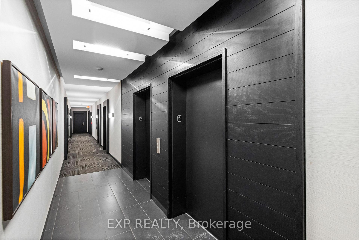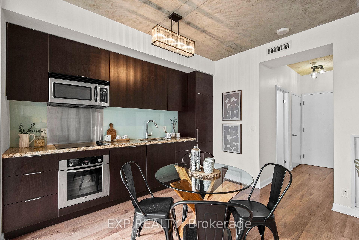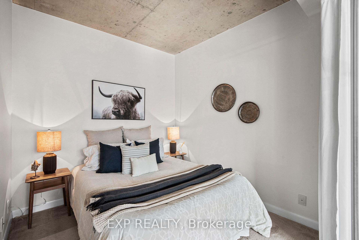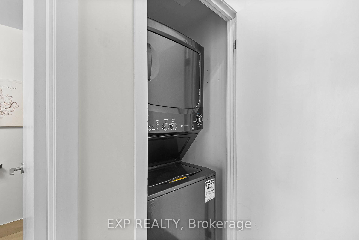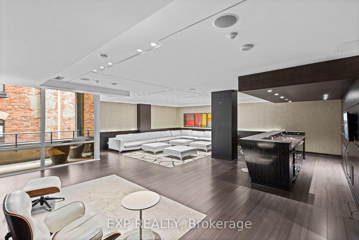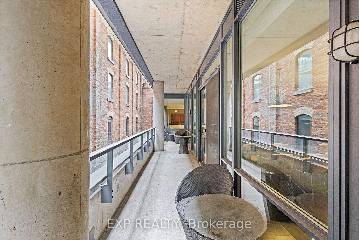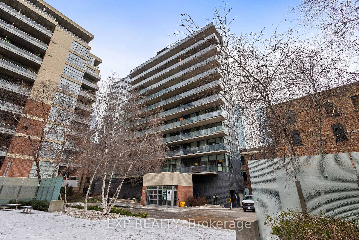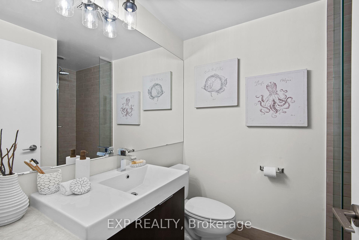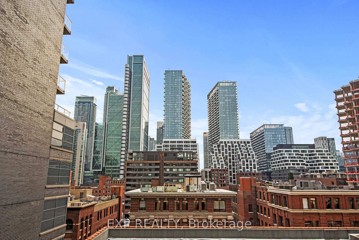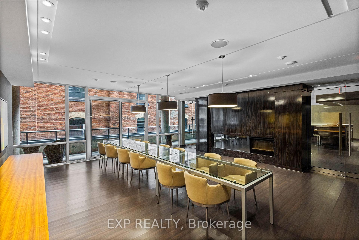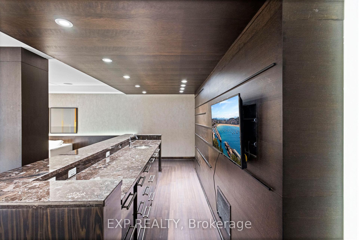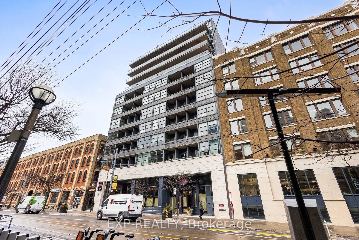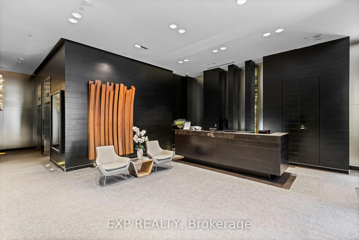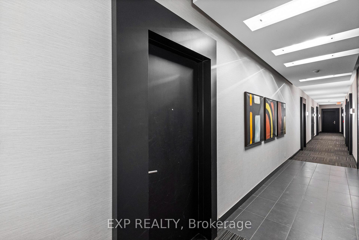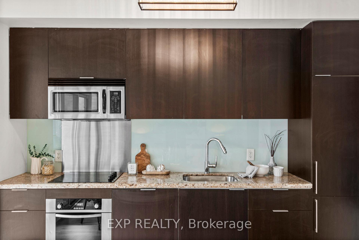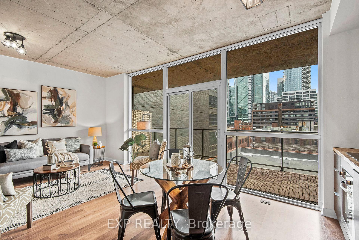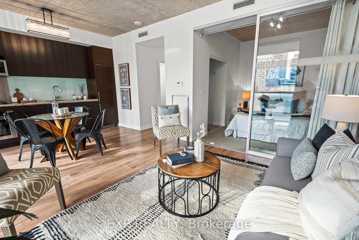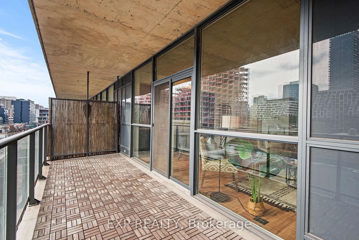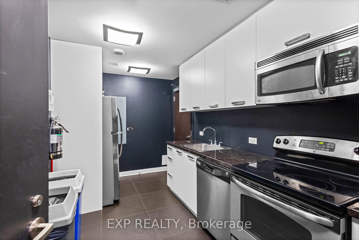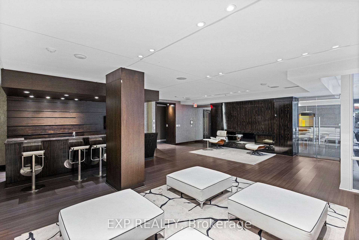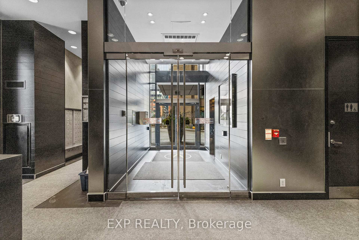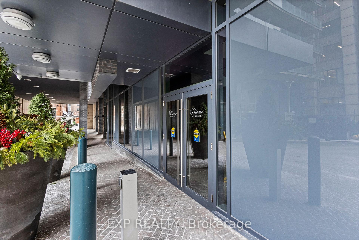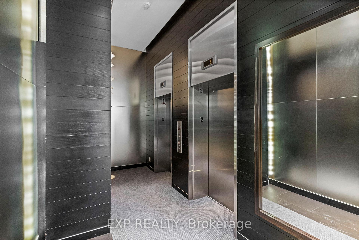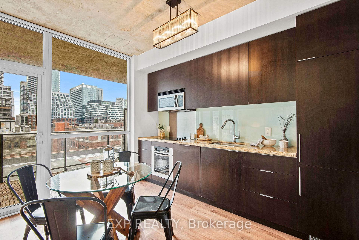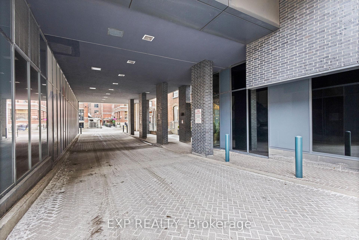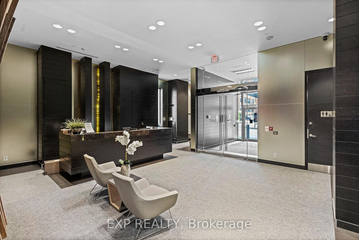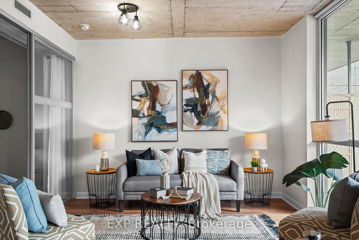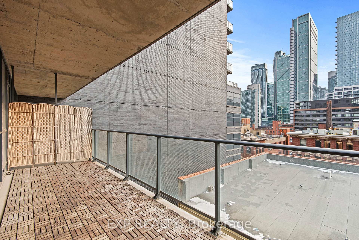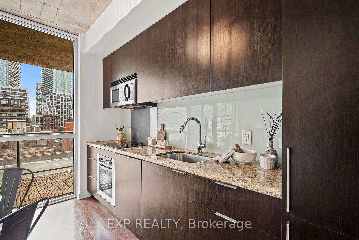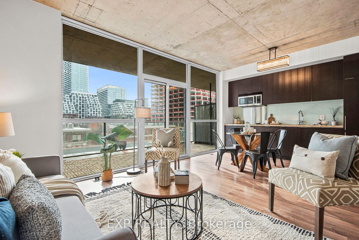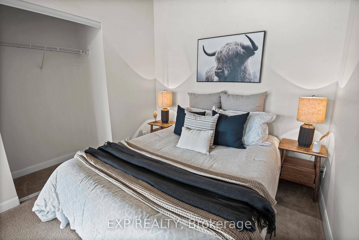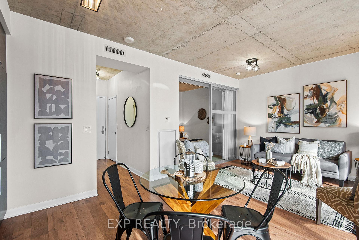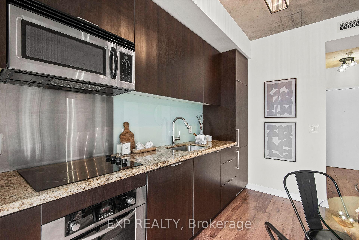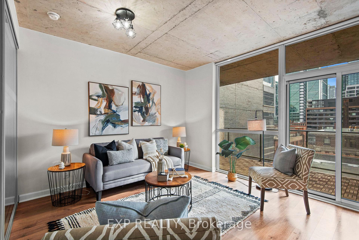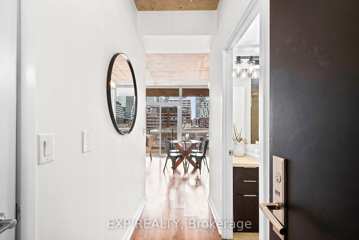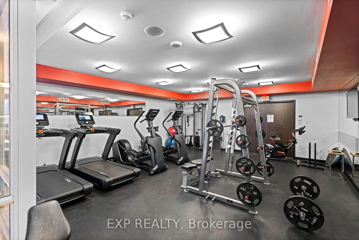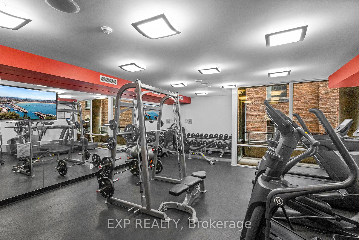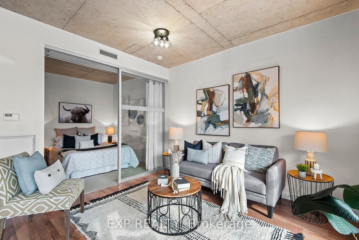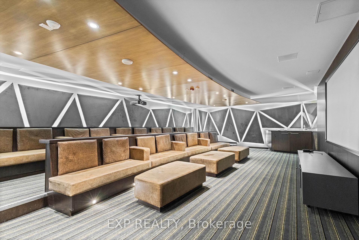Available - For Sale
Listing ID: C11978944
478 King St West , Unit 611, Toronto, M5V 0A8, Ontario
| Discover modern sophistication in the heart of one of Toronto's most vibrant neighbourhoods. This stylish 1-bedroom, 1-bathroom condo, built in 2011, offers 510 sq. ft. of thoughtfully designed living space, perfect for young professionals or urban dwellers. Located on a premium south-facing side, the unit boasts a large balcony with plenty of natural light, making it an inviting retreat amidst the bustling city. Step inside to find contemporary exposed concrete ceilings and sleek finishes throughout. The open-concept kitchen features stone countertops and a cleverly integrated dishwasher, blending function with style. The bedroom offers cozy carpet flooring, while the tiled bathroom adds a touch of luxury. In-unit laundry ensures convenience and a private lower-level locker provides the perfect bonus space for storage. With monthly fees of $433.66, you'll enjoy a worry-free lifestyle that includes heat, water, cooling, building insurance, and access to common elements. Additional perks include bike storage, concierge services, guest suites, a fully equipped gym, a media room, a party/meeting room, and visitor parking. Don't miss this opportunity to live in a boutique building surrounded by trendy restaurants, shops, and entertainment. Schedule your viewing today to experience this exceptional condo firsthand! |
| Price | $499,900 |
| Taxes: | $2317.54 |
| Maintenance Fee: | 433.66 |
| Address: | 478 King St West , Unit 611, Toronto, M5V 0A8, Ontario |
| Province/State: | Ontario |
| Condo Corporation No | TSCP |
| Level | 6 |
| Unit No | 11 |
| Directions/Cross Streets: | Adelaide St W & Spadina Ave |
| Rooms: | 4 |
| Bedrooms: | 1 |
| Bedrooms +: | |
| Kitchens: | 1 |
| Family Room: | N |
| Basement: | None |
| Property Type: | Condo Apt |
| Style: | Apartment |
| Exterior: | Brick |
| Garage Type: | None |
| Garage(/Parking)Space: | 0.00 |
| Drive Parking Spaces: | 0 |
| Park #1 | |
| Parking Type: | None |
| Exposure: | S |
| Balcony: | Open |
| Locker: | Owned |
| Pet Permited: | Restrict |
| Retirement Home: | N |
| Approximatly Square Footage: | 500-599 |
| Building Amenities: | Bike Storage, Concierge, Guest Suites, Gym, Party/Meeting Room, Visitor Parking |
| Maintenance: | 433.66 |
| CAC Included: | Y |
| Water Included: | Y |
| Common Elements Included: | Y |
| Heat Included: | Y |
| Building Insurance Included: | Y |
| Fireplace/Stove: | N |
| Heat Source: | Gas |
| Heat Type: | Forced Air |
| Central Air Conditioning: | Central Air |
| Central Vac: | N |
| Laundry Level: | Main |
| Ensuite Laundry: | Y |
| Elevator Lift: | Y |
$
%
Years
This calculator is for demonstration purposes only. Always consult a professional
financial advisor before making personal financial decisions.
| Although the information displayed is believed to be accurate, no warranties or representations are made of any kind. |
| EXP REALTY |
|
|

Ram Rajendram
Broker
Dir:
(416) 737-7700
Bus:
(416) 733-2666
Fax:
(416) 733-7780
| Virtual Tour | Book Showing | Email a Friend |
Jump To:
At a Glance:
| Type: | Condo - Condo Apt |
| Area: | Toronto |
| Municipality: | Toronto |
| Neighbourhood: | Waterfront Communities C1 |
| Style: | Apartment |
| Tax: | $2,317.54 |
| Maintenance Fee: | $433.66 |
| Beds: | 1 |
| Baths: | 1 |
| Fireplace: | N |
Locatin Map:
Payment Calculator:

