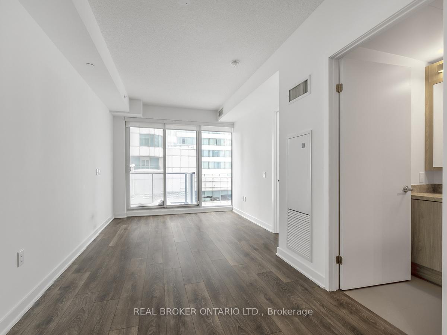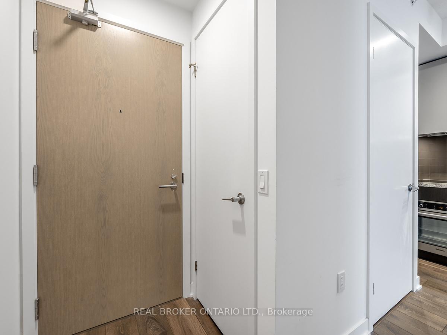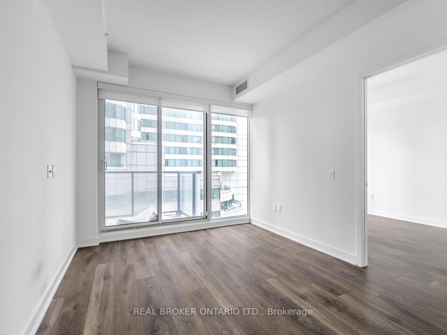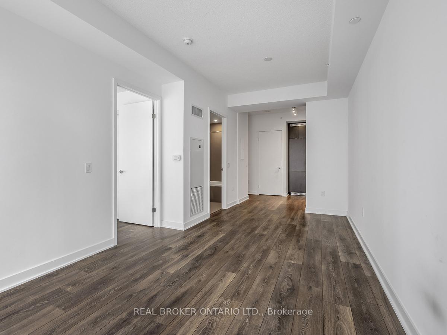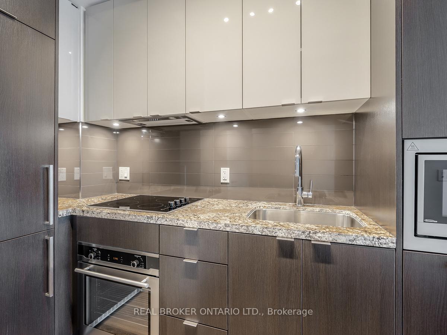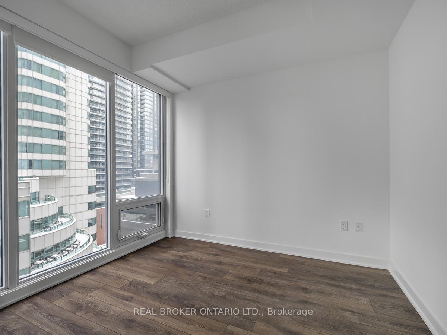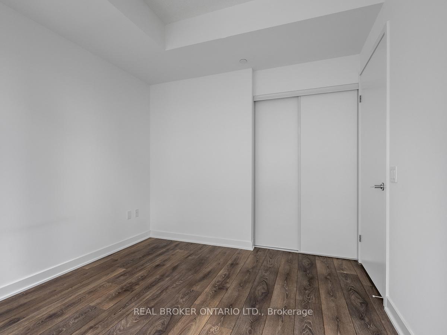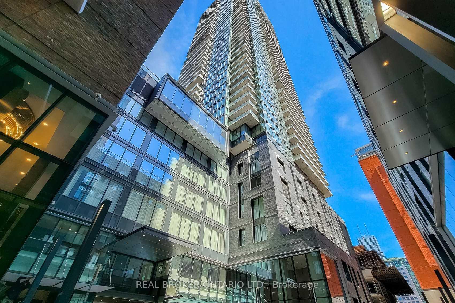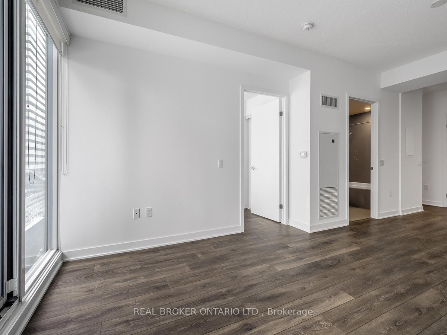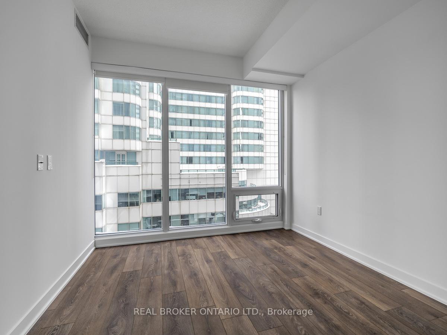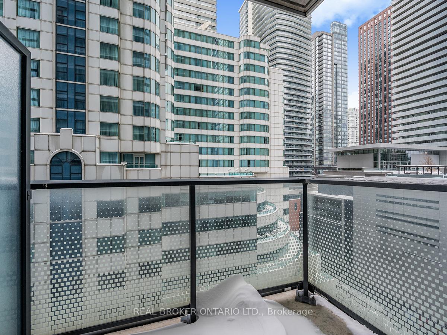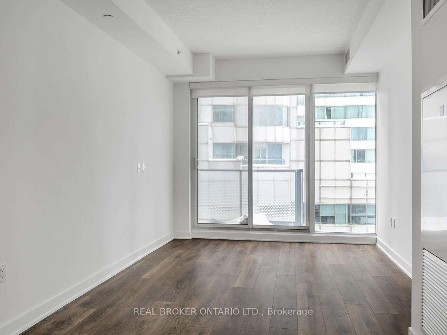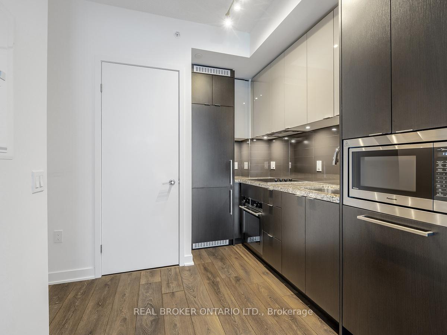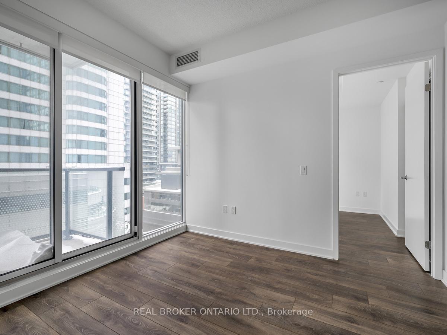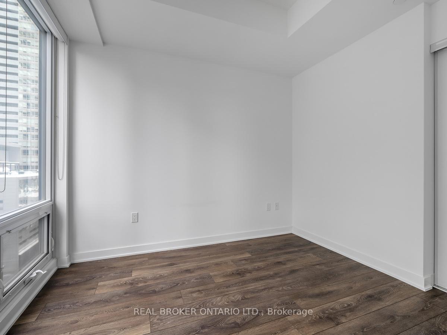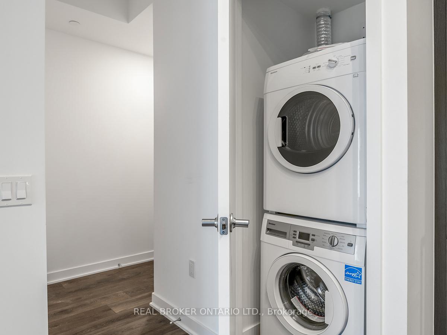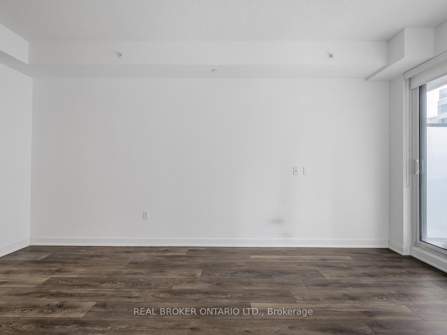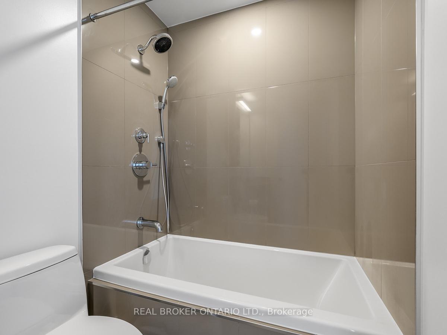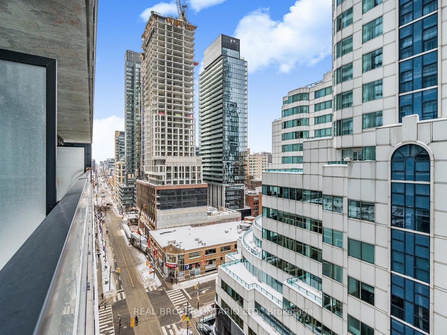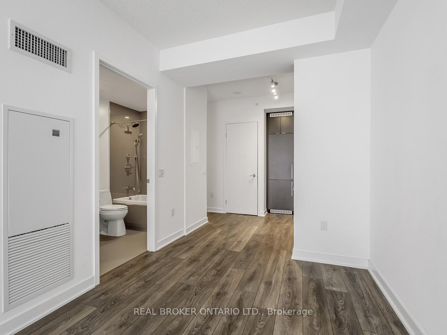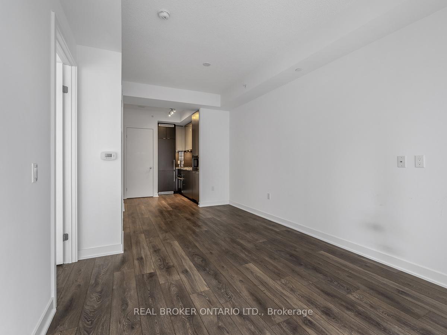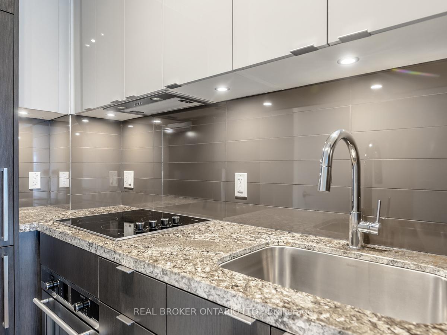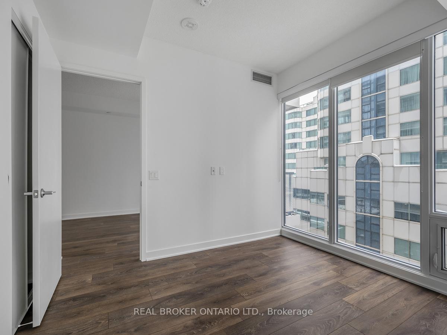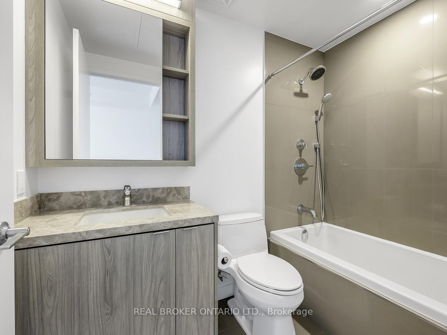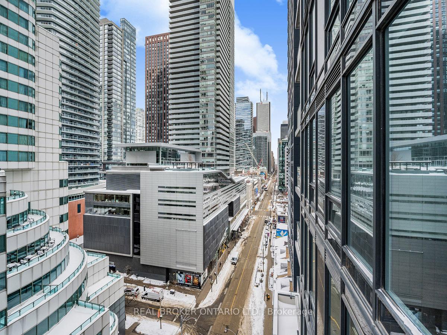Available - For Sale
Listing ID: C11979199
125 Blue Jays Way , Unit 1207, Toronto, M5V 0N5, Ontario
| Comfortable Luxury Suite in Sophisticated King West Neighbourhood. This compact North Tower unit offers oak hardwood floors throughout, 9-ft ceilings, floor-to-ceiling windows, and riveting views of the city. The gorgeously illuminated kitchen has a tile backsplash, integrated stainless-steel appliances, granite counters, and upgraded cabinetry. The bedroom is bright from the floor-to-ceiling windows and has a roomy closet. Have a relaxing bath in the soaker tub or step out to the balcony to absorb some energy from the vibrant cityscapes. The building has the tallest heritage facade in Canada, it has a wide array of magnificent amenities from the artful lobby, concierge service, party room, multimedia centre, rooftop pool, to the 9th floor landscaped rooftop terrace with waterfalls. The podium houses a public courtyard, commercial spaces, and Canadas first theatre museum. Great location in the heart of the Entertainment District. Steps to various venues like the TIFF Bell Lightbox just down the street, restaurants, parks, schools, and everything you need. The King streetcar stops right at your front door, walk to the underground PATH and Union Station. You have easy access to the rest of the city. |
| Price | $505,000 |
| Taxes: | $2546.43 |
| Maintenance Fee: | 441.53 |
| Address: | 125 Blue Jays Way , Unit 1207, Toronto, M5V 0N5, Ontario |
| Province/State: | Ontario |
| Condo Corporation No | TSCC |
| Level | 11 |
| Unit No | 18 |
| Locker No | 175 |
| Directions/Cross Streets: | King St W/Spadina Ave |
| Rooms: | 3 |
| Bedrooms: | 1 |
| Bedrooms +: | |
| Kitchens: | 1 |
| Family Room: | N |
| Basement: | None |
| Property Type: | Condo Apt |
| Style: | Apartment |
| Exterior: | Concrete |
| Garage Type: | Underground |
| Garage(/Parking)Space: | 0.00 |
| Drive Parking Spaces: | 0 |
| Park #1 | |
| Parking Type: | None |
| Exposure: | N |
| Balcony: | Open |
| Locker: | Owned |
| Pet Permited: | Restrict |
| Approximatly Square Footage: | 500-599 |
| Building Amenities: | Concierge, Guest Suites, Gym, Indoor Pool, Rooftop Deck/Garden, Visitor Parking |
| Property Features: | Arts Centre, Clear View, Park, Public Transit, School |
| Maintenance: | 441.53 |
| Common Elements Included: | Y |
| Building Insurance Included: | Y |
| Fireplace/Stove: | N |
| Heat Source: | Gas |
| Heat Type: | Forced Air |
| Central Air Conditioning: | Central Air |
| Central Vac: | N |
| Ensuite Laundry: | Y |
| Elevator Lift: | Y |
$
%
Years
This calculator is for demonstration purposes only. Always consult a professional
financial advisor before making personal financial decisions.
| Although the information displayed is believed to be accurate, no warranties or representations are made of any kind. |
| REAL BROKER ONTARIO LTD. |
|
|

Ram Rajendram
Broker
Dir:
(416) 737-7700
Bus:
(416) 733-2666
Fax:
(416) 733-7780
| Book Showing | Email a Friend |
Jump To:
At a Glance:
| Type: | Condo - Condo Apt |
| Area: | Toronto |
| Municipality: | Toronto |
| Neighbourhood: | Waterfront Communities C1 |
| Style: | Apartment |
| Tax: | $2,546.43 |
| Maintenance Fee: | $441.53 |
| Beds: | 1 |
| Baths: | 1 |
| Fireplace: | N |
Locatin Map:
Payment Calculator:

