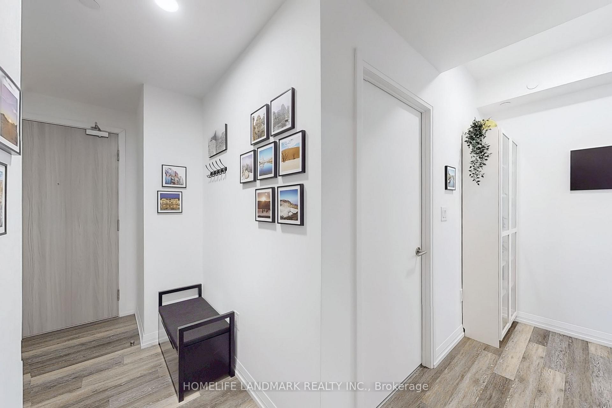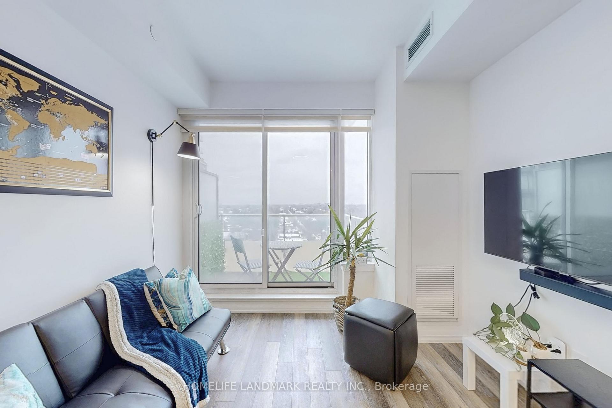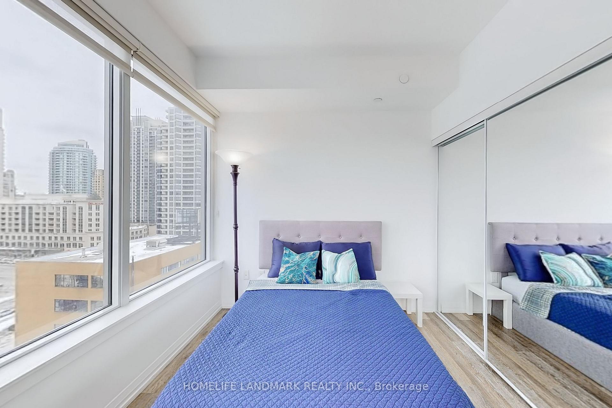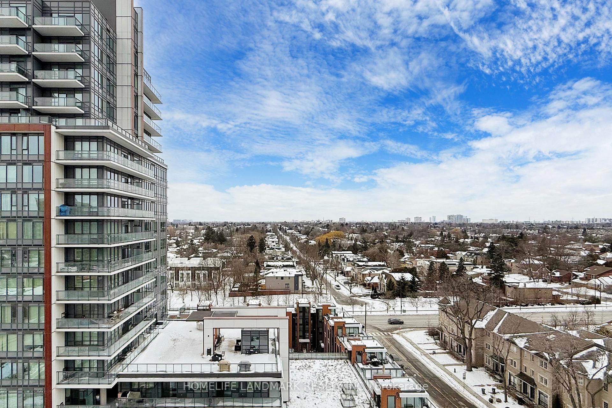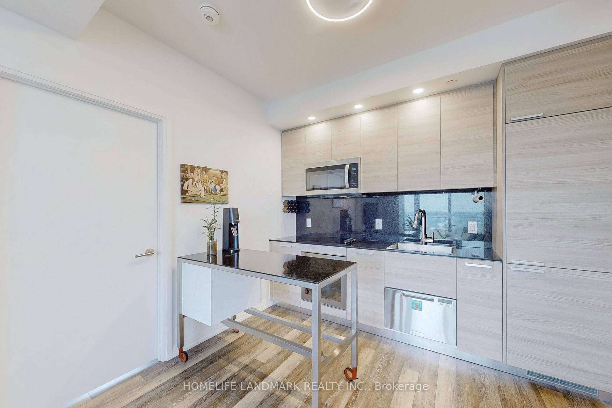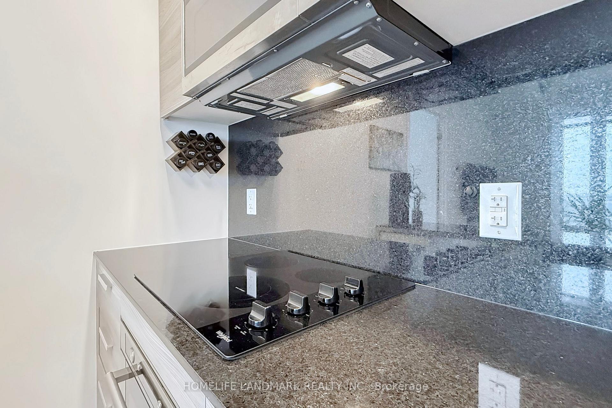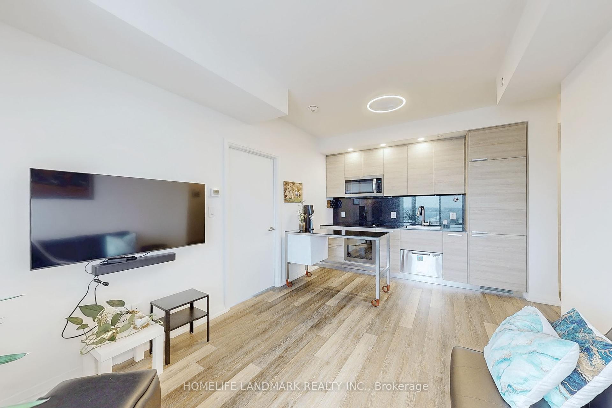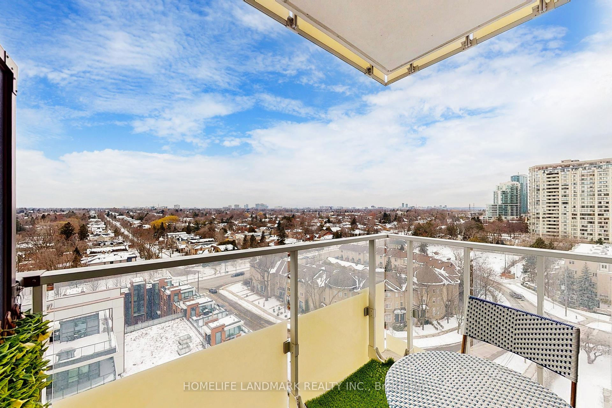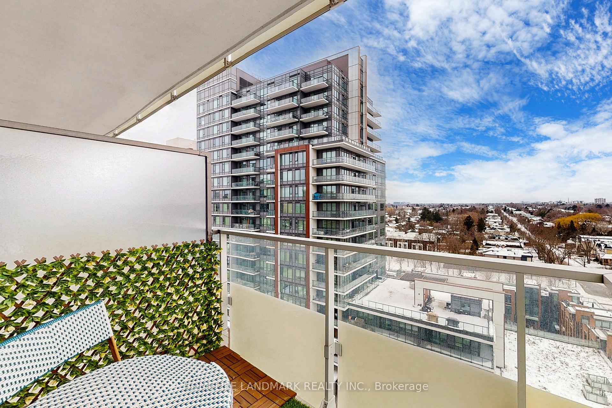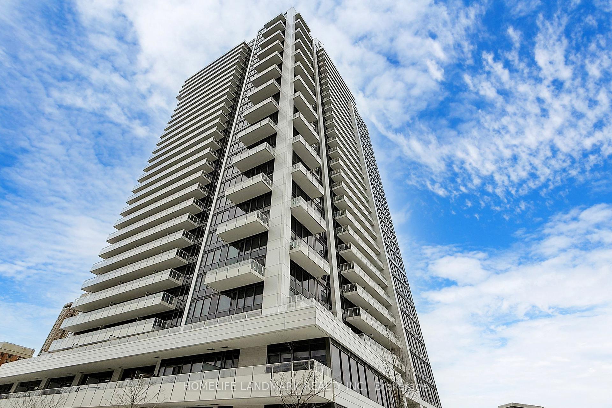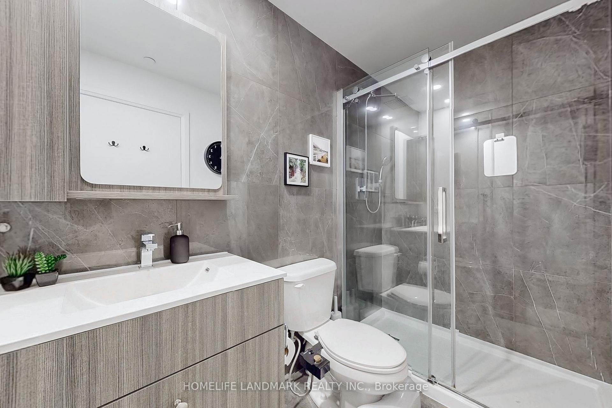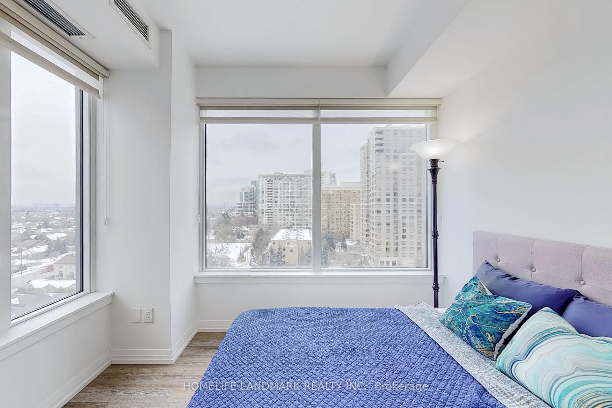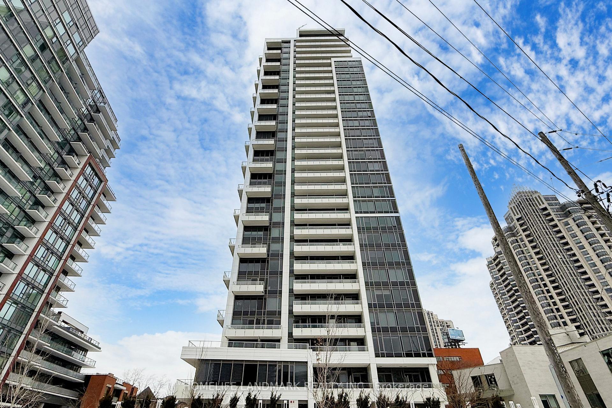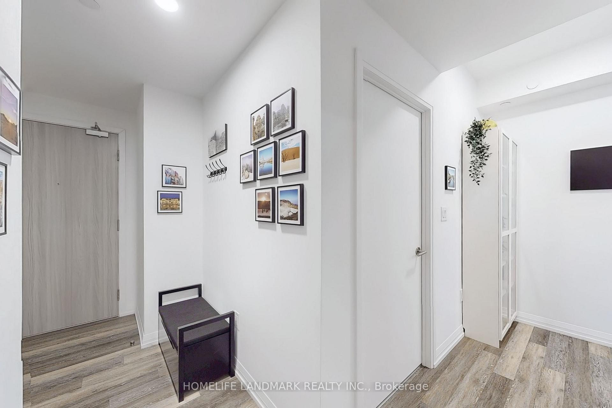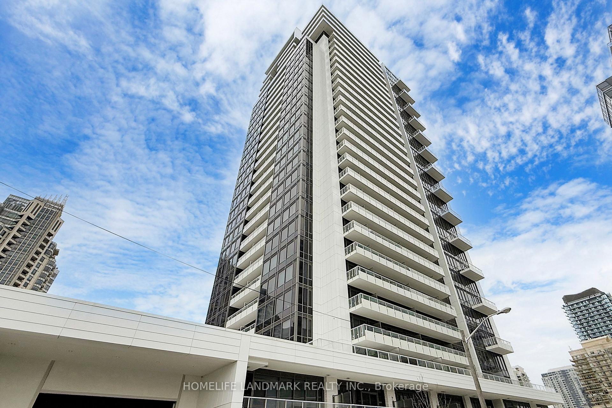Available - For Sale
Listing ID: C11979745
75 Canterbury Pl , Unit 1211, Toronto, M2N 0L2, Ontario
| Stylish & Private 1-Bedroom Condo with Unobstructed, Fantastic Views of Toronto. This thoughtfully and efficiently designed 1-bedroom condo stands out with its rare foyer entryway, providing a welcoming space that enhances privacy (unlike most units where the door opens directly into the living area). Step into a bright, airy living space with large windows, filling the home with natural light and offering breathtaking Northwest-facing views of stunning sunsets. The modern kitchen is equipped with built-in appliances, a granite countertop and matching backsplash, and sleek cabinetry, perfect for those who love to cook and entertain. The upgraded bathroom features elegant large-format stone grey lap tiles, extending seamlessly to the walls for a refined, spa-like feel. Overhead, the smooth-finish ceilings add a clean, contemporary touch throughout the unit. With high-end finishes, spectacular views, and a layout designed for both style and functionality, with no wasted space, this condo is truly one of a kind. The primary bedroom showcases expansive windows that capture breathtaking northwest-facing views, filling the space with natural light and stunning scenery. |
| Price | $588,888 |
| Taxes: | $2596.00 |
| Maintenance Fee: | 424.00 |
| Address: | 75 Canterbury Pl , Unit 1211, Toronto, M2N 0L2, Ontario |
| Province/State: | Ontario |
| Condo Corporation No | TSCC |
| Level | 11 |
| Unit No | 10 |
| Directions/Cross Streets: | Yonge/Churchill |
| Rooms: | 4 |
| Bedrooms: | 1 |
| Bedrooms +: | |
| Kitchens: | 1 |
| Family Room: | N |
| Basement: | None |
| Property Type: | Condo Apt |
| Exterior: | Other |
| Garage Type: | Underground |
| Garage(/Parking)Space: | 1.00 |
| Drive Parking Spaces: | 1 |
| Park #1 | |
| Parking Type: | Owned |
| Legal Description: | 1C |
| Exposure: | Nw |
| Balcony: | Open |
| Locker: | None |
| Pet Permited: | Restrict |
| Approximatly Square Footage: | 500-599 |
| Maintenance: | 424.00 |
| Water Included: | Y |
| Fireplace/Stove: | N |
| Heat Source: | Gas |
| Heat Type: | Forced Air |
| Central Air Conditioning: | Central Air |
| Central Vac: | N |
| Ensuite Laundry: | Y |
$
%
Years
This calculator is for demonstration purposes only. Always consult a professional
financial advisor before making personal financial decisions.
| Although the information displayed is believed to be accurate, no warranties or representations are made of any kind. |
| HOMELIFE LANDMARK REALTY INC. |
|
|

Ram Rajendram
Broker
Dir:
(416) 737-7700
Bus:
(416) 733-2666
Fax:
(416) 733-7780
| Virtual Tour | Book Showing | Email a Friend |
Jump To:
At a Glance:
| Type: | Condo - Condo Apt |
| Area: | Toronto |
| Municipality: | Toronto |
| Neighbourhood: | Willowdale West |
| Tax: | $2,596 |
| Maintenance Fee: | $424 |
| Beds: | 1 |
| Baths: | 1 |
| Garage: | 1 |
| Fireplace: | N |
Locatin Map:
Payment Calculator:

