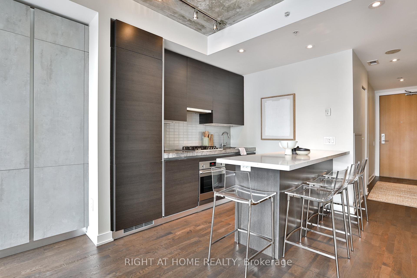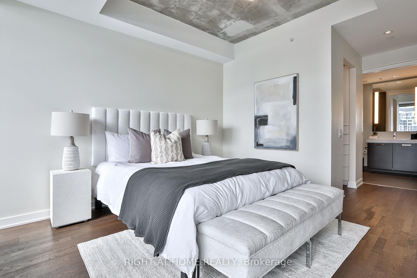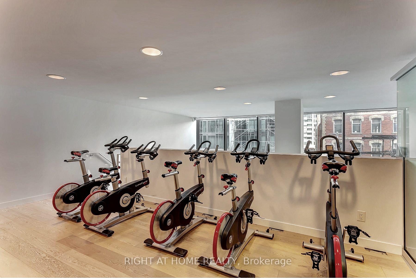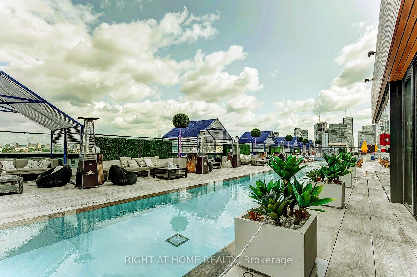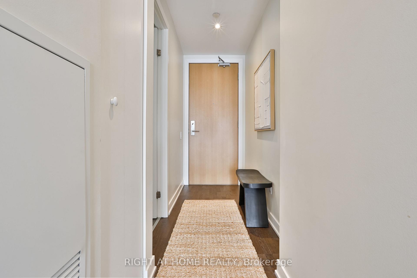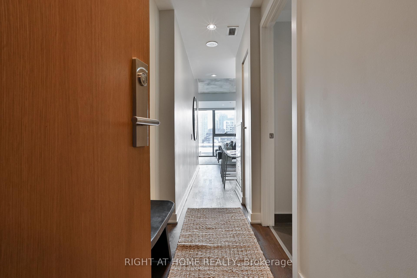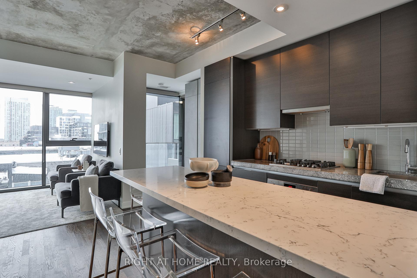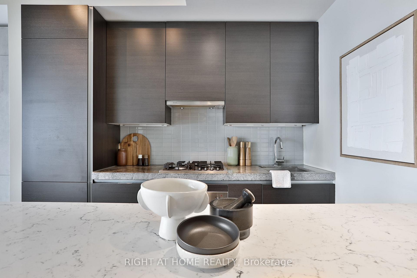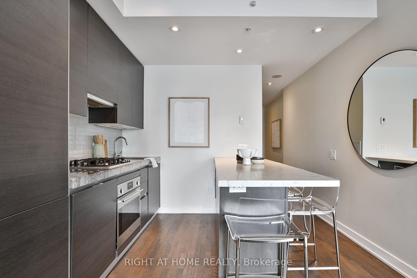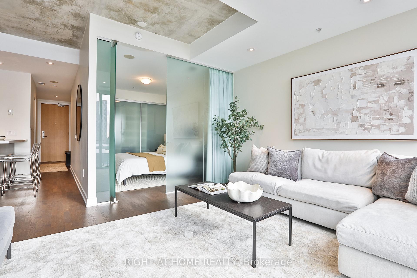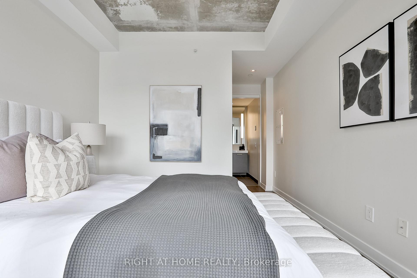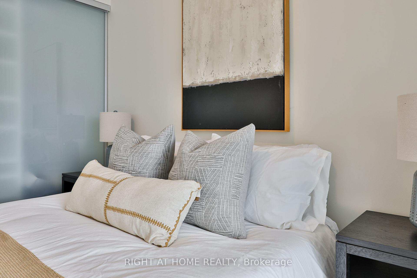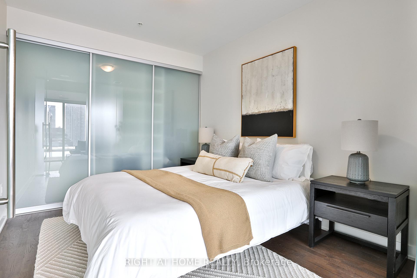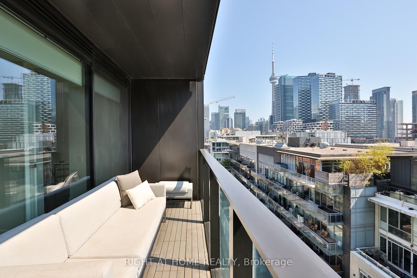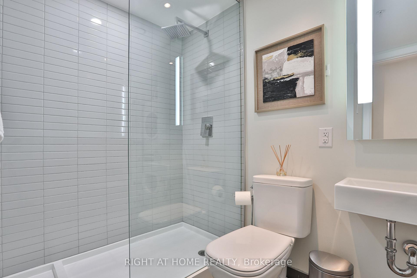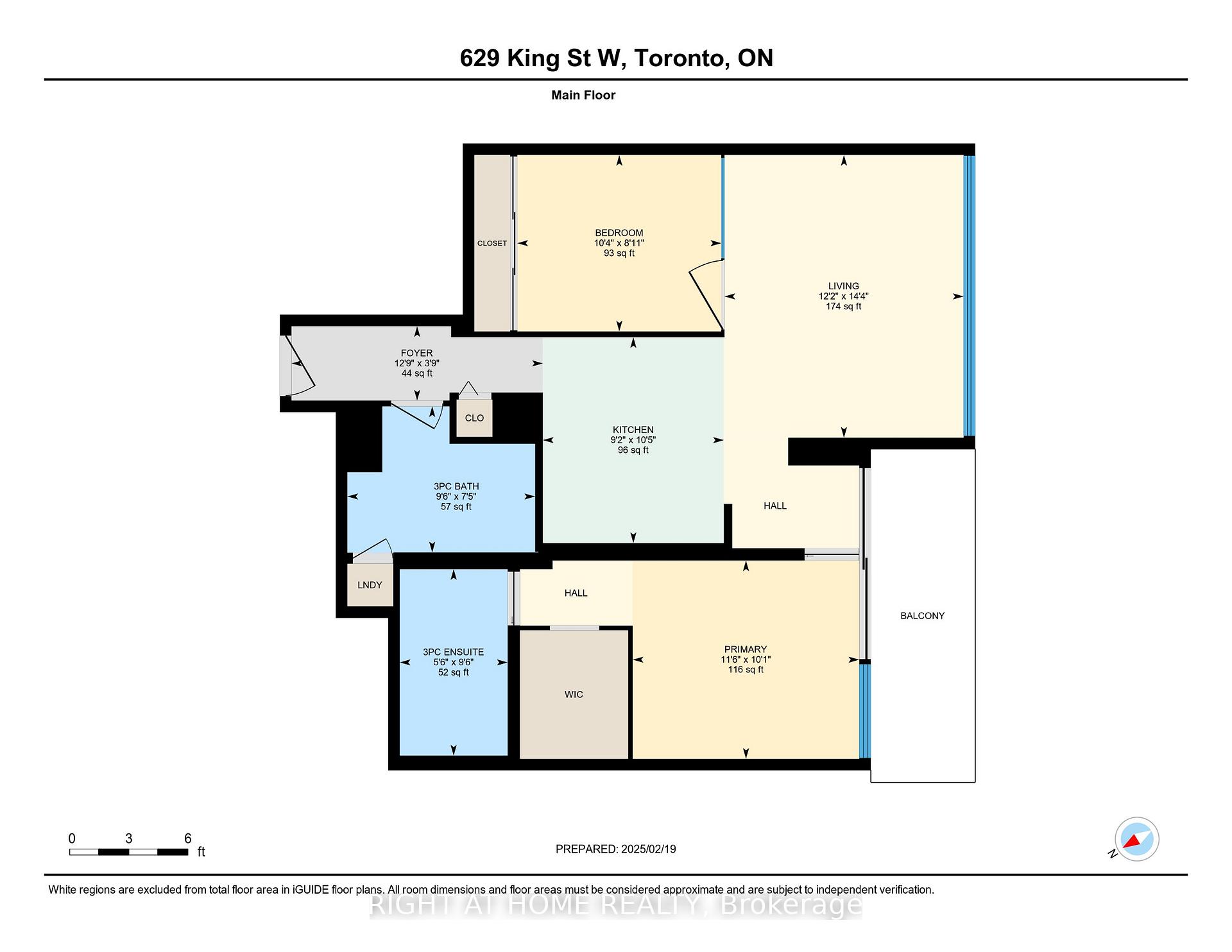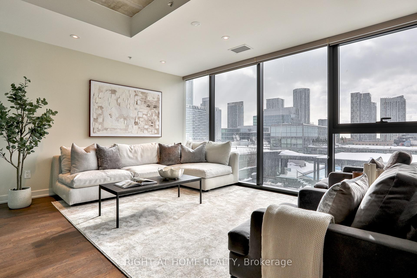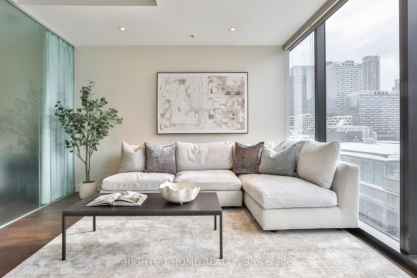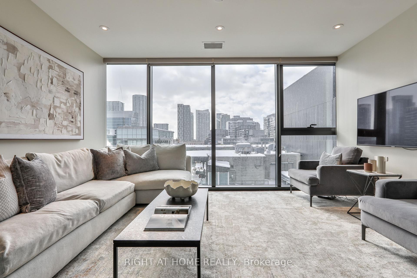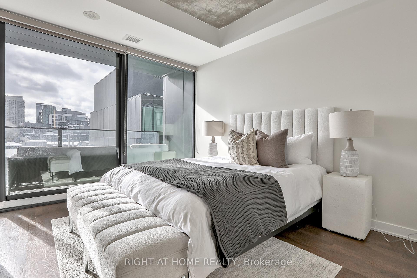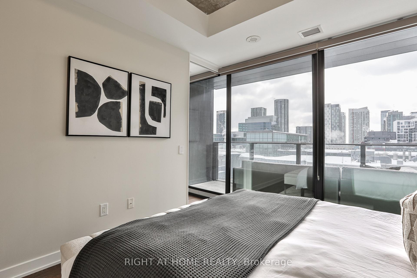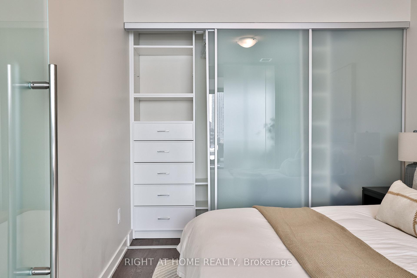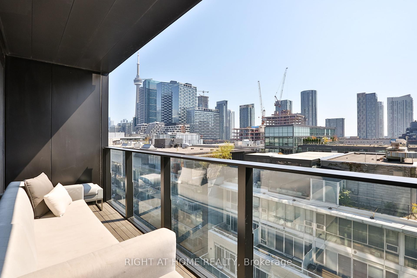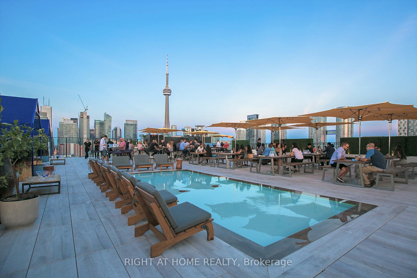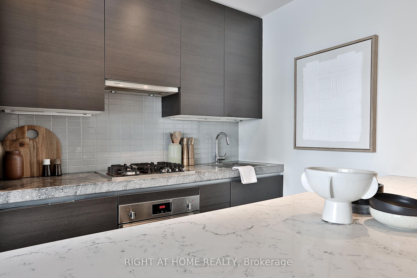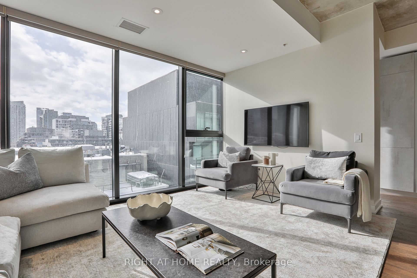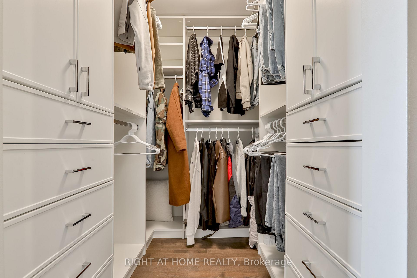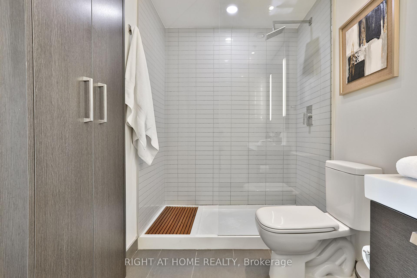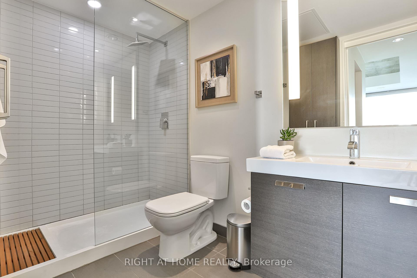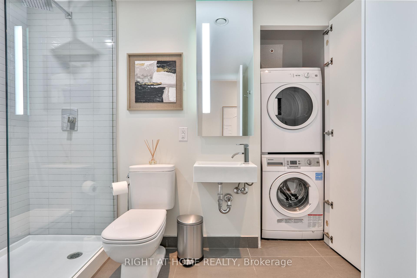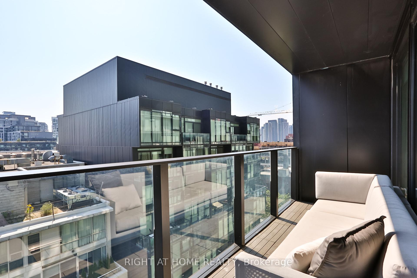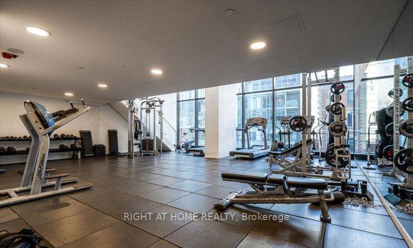Available - For Sale
Listing ID: C11979846
629 King St West , Unit 1029, Toronto, M5V 0G9, Ontario
| Welcome to the Thompson Residence, where city living meets sophistication and sunshine! This spacious 2-bedroom, 2-bathroom condo spans over 900 sq. ft. and offers breathtaking south-facing views of the skyline, including the iconic CN Tower.The well-designed split-bedroom layout offers the perfect mix of privacy and practicality. The primary suite serves as a peaceful retreat, featuring a spacious ensuite, a walk-in closet with custom organizers, and ample space to relax. The second bedroom is equally impressive, with a large wall-to-wall closet and custom-built storage that helps keep things neat and tidy.The Scavolini kitchen is a chefs dream, featuring a gas cooktop, sleek granite countertops, and integrated appliances. Industrial-chic touches, including exposed concrete ceilings and recessed lighting, create a contemporary vibe throughout the space.Step outside onto the bright and sunny balcony, ideal for outdoor relaxation. Complete with a gas hookup for grilling, it boasts premium wood-plastic composite decking for a clean, modern look. This unit offers over $30,000 in premium upgrades, including a custom kitchen island with a built-in microwave and electrical outlet, custom bathroom storage, sleek glass doors in the second bedroom, closet organizers, a kitchen pantry, and a dedicated laundry door. Additionally, you'll enjoy the convenience of a parking space and a storage locker. As a resident, you'll have access to top-tier amenities, including a 24-hour concierge, a fully-equipped gym, media and meeting rooms, a party space, and a rooftop deck featuring an outdoor pool.Located in the vibrant King West neighbourhood, you're just steps from Torontos best dining, cafes, and bakeries. This isn't just a home-its a lifestyle. Come see for yourself why the Thompson Residence is where you'll thrive! |
| Price | $799,999 |
| Taxes: | $4742.37 |
| Maintenance Fee: | 920.40 |
| Address: | 629 King St West , Unit 1029, Toronto, M5V 0G9, Ontario |
| Province/State: | Ontario |
| Condo Corporation No | TSCC |
| Level | 10 |
| Unit No | 29 |
| Locker No | 117 |
| Directions/Cross Streets: | King/Bathurst |
| Rooms: | 4 |
| Bedrooms: | 2 |
| Bedrooms +: | |
| Kitchens: | 1 |
| Family Room: | N |
| Basement: | None |
| Property Type: | Condo Apt |
| Style: | Apartment |
| Exterior: | Brick |
| Garage Type: | Underground |
| Garage(/Parking)Space: | 1.00 |
| Drive Parking Spaces: | 1 |
| Park #1 | |
| Parking Spot: | E4 |
| Parking Type: | Owned |
| Legal Description: | P5 |
| Exposure: | S |
| Balcony: | Open |
| Locker: | Owned |
| Pet Permited: | Restrict |
| Approximatly Square Footage: | 900-999 |
| Maintenance: | 920.40 |
| CAC Included: | Y |
| Water Included: | Y |
| Common Elements Included: | Y |
| Heat Included: | Y |
| Parking Included: | Y |
| Building Insurance Included: | Y |
| Fireplace/Stove: | N |
| Heat Source: | Gas |
| Heat Type: | Forced Air |
| Central Air Conditioning: | Central Air |
| Central Vac: | N |
| Ensuite Laundry: | Y |
| Elevator Lift: | Y |
$
%
Years
This calculator is for demonstration purposes only. Always consult a professional
financial advisor before making personal financial decisions.
| Although the information displayed is believed to be accurate, no warranties or representations are made of any kind. |
| RIGHT AT HOME REALTY |
|
|

Ram Rajendram
Broker
Dir:
(416) 737-7700
Bus:
(416) 733-2666
Fax:
(416) 733-7780
| Virtual Tour | Book Showing | Email a Friend |
Jump To:
At a Glance:
| Type: | Condo - Condo Apt |
| Area: | Toronto |
| Municipality: | Toronto |
| Neighbourhood: | Waterfront Communities C1 |
| Style: | Apartment |
| Tax: | $4,742.37 |
| Maintenance Fee: | $920.4 |
| Beds: | 2 |
| Baths: | 2 |
| Garage: | 1 |
| Fireplace: | N |
Locatin Map:
Payment Calculator:

