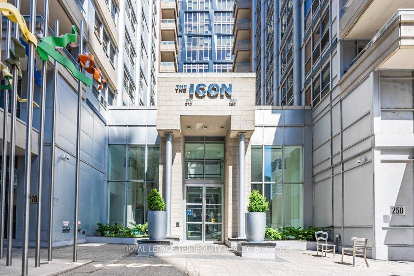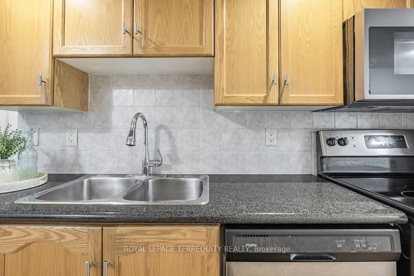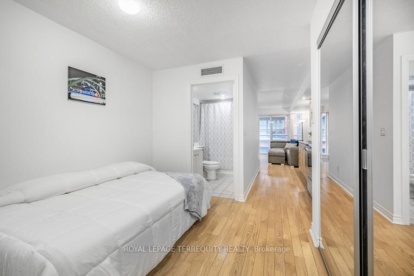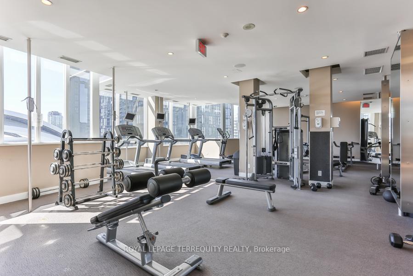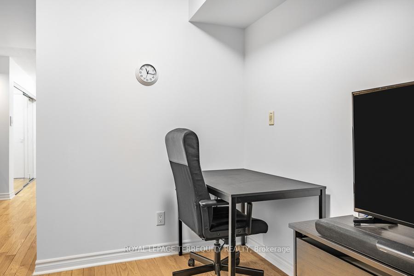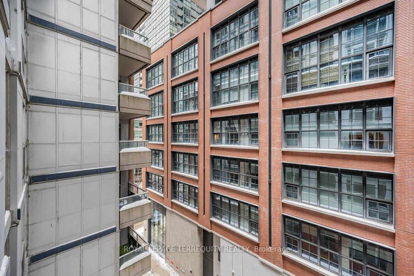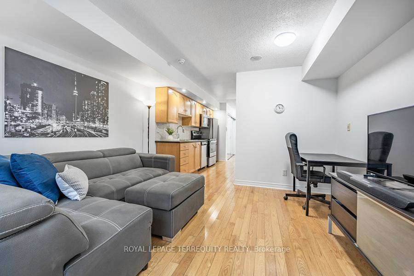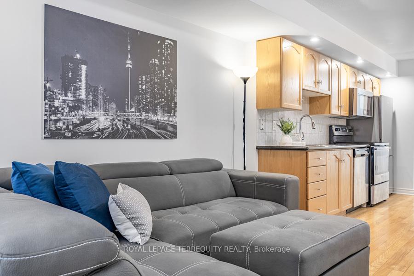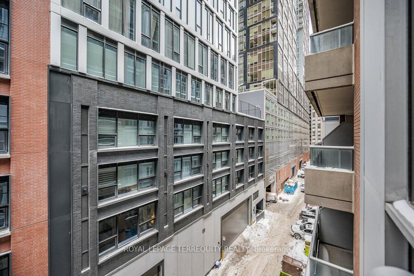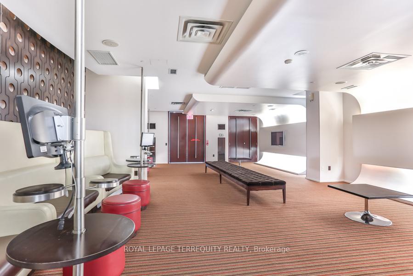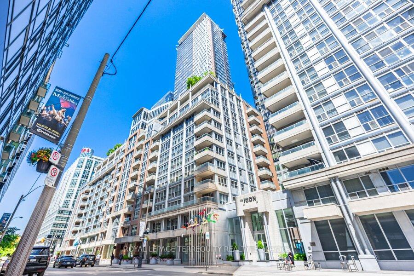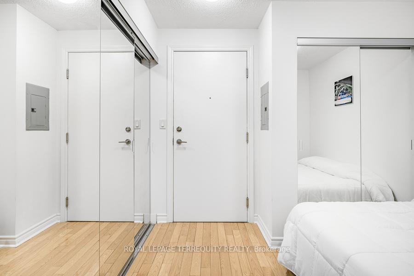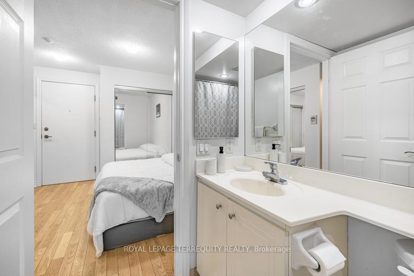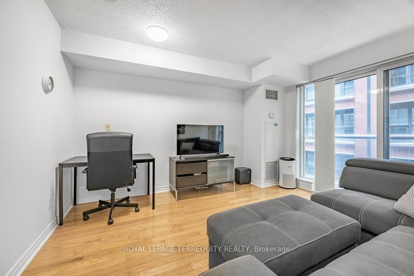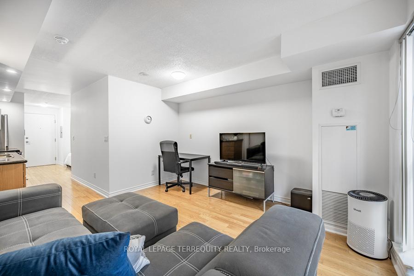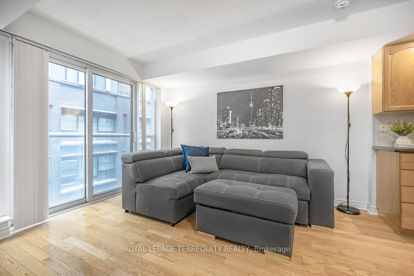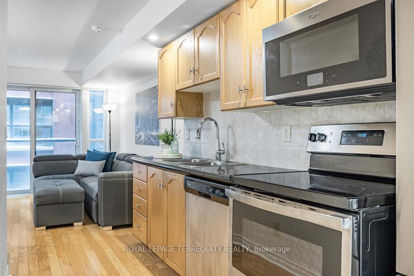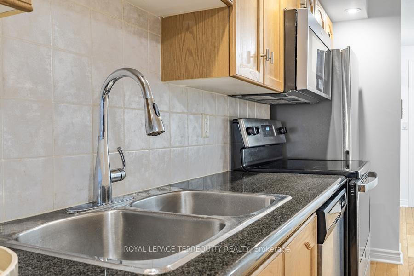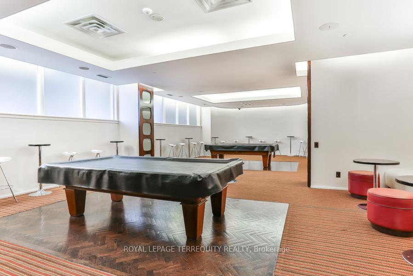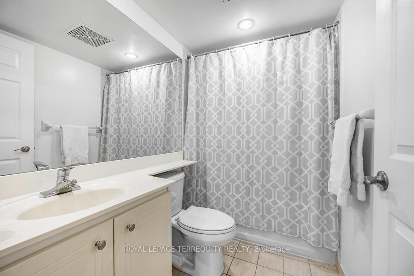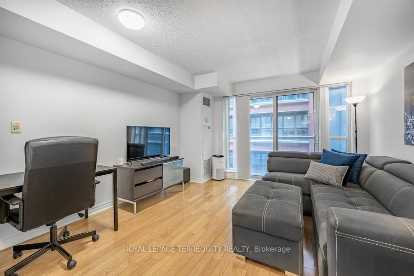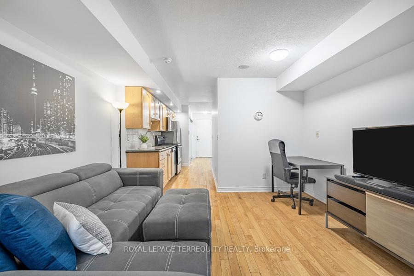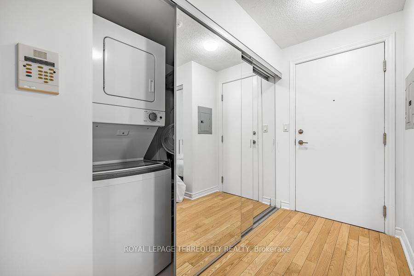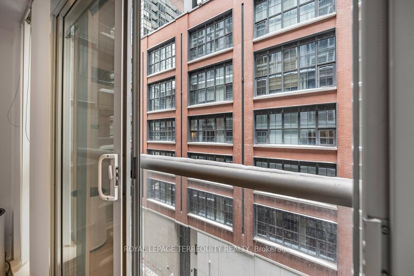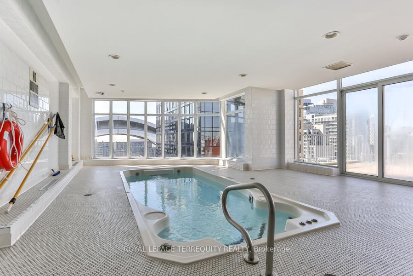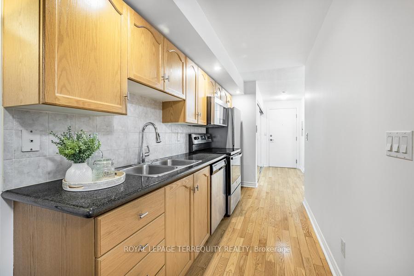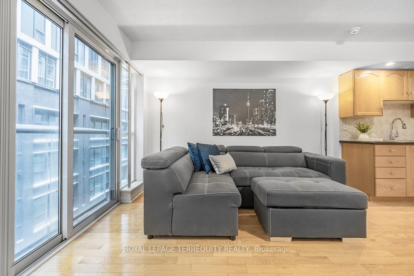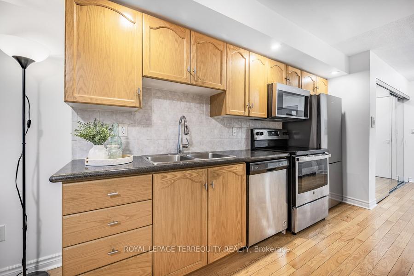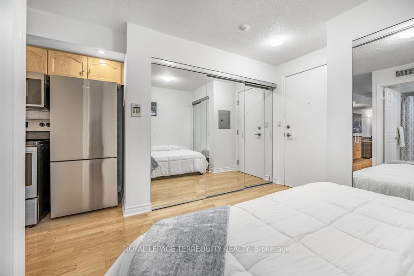Available - For Sale
Listing ID: C11980123
270 Wellington St West , Unit 622, Toronto, M5V 3P5, Ontario
| Welcome to urban living at its best in the sought-after Icon Condos at 270 Wellington Street West. This well-designed studio unit offers a functional layout that maximizes space, making it an excellent choice for professionals, first-time buyers, or investors looking for a prime downtown property. The open-concept layout provides flexibility for both living and sleeping arrangements, creating a comfortable and efficient space. The modern kitchen features granite countertops, a ceramic backsplash, and newer appliances, offering everything needed for meal preparation. Floor-to-ceiling windows enhance the stylish feel of the unit, while the well-appointed bathroom and in-suite laundry provide convenience. A cozy sleep cove offers a defined resting space, adding to the units thoughtful design. The Juliette balcony allows for fresh air and making it the perfect spot to unwind. Residents of Icon Condos enjoy access to top-tier amenities, including a 24-hour concierge, a fully equipped fitness center, an indoor swimming pool, cedar saunas, a rooftop terrace with BBQ facilities, and a cyber lounge. The building also offers bicycle parking and secure entry. Situated in Toronto's vibrant Entertainment District, this location provides incredible access to some of the city's best dining, shopping, and entertainment. Steps away from Rogers Centre, Ripley's Aquarium, and King Streets nightlife, everything is within walking distance. Public transit is easily accessible, and quick access to the Gardiner Expressway makes commuting simple. |
| Price | $469,900 |
| Taxes: | $1667.00 |
| Assessment Year: | 2024 |
| Maintenance Fee: | 518.50 |
| Address: | 270 Wellington St West , Unit 622, Toronto, M5V 3P5, Ontario |
| Province/State: | Ontario |
| Condo Corporation No | TSCC |
| Level | 6 |
| Unit No | 22 |
| Directions/Cross Streets: | Wellington and Blue Jays Way |
| Rooms: | 4 |
| Bedrooms: | 0 |
| Bedrooms +: | 1 |
| Kitchens: | 1 |
| Family Room: | N |
| Basement: | None |
| Property Type: | Condo Apt |
| Style: | Apartment |
| Exterior: | Brick Front |
| Garage Type: | Underground |
| Garage(/Parking)Space: | 0.00 |
| Drive Parking Spaces: | 0 |
| Park #1 | |
| Parking Type: | None |
| Exposure: | N |
| Balcony: | Jlte |
| Locker: | None |
| Pet Permited: | Restrict |
| Approximatly Square Footage: | 0-499 |
| Building Amenities: | Exercise Room, Gym, Indoor Pool, Rooftop Deck/Garden, Visitor Parking |
| Property Features: | Public Trans |
| Maintenance: | 518.50 |
| CAC Included: | Y |
| Hydro Included: | Y |
| Water Included: | Y |
| Common Elements Included: | Y |
| Heat Included: | Y |
| Fireplace/Stove: | N |
| Heat Source: | Gas |
| Heat Type: | Forced Air |
| Central Air Conditioning: | Central Air |
| Central Vac: | N |
| Ensuite Laundry: | Y |
$
%
Years
This calculator is for demonstration purposes only. Always consult a professional
financial advisor before making personal financial decisions.
| Although the information displayed is believed to be accurate, no warranties or representations are made of any kind. |
| ROYAL LEPAGE TERREQUITY REALTY |
|
|

Ram Rajendram
Broker
Dir:
(416) 737-7700
Bus:
(416) 733-2666
Fax:
(416) 733-7780
| Virtual Tour | Book Showing | Email a Friend |
Jump To:
At a Glance:
| Type: | Condo - Condo Apt |
| Area: | Toronto |
| Municipality: | Toronto |
| Neighbourhood: | Waterfront Communities C1 |
| Style: | Apartment |
| Tax: | $1,667 |
| Maintenance Fee: | $518.5 |
| Baths: | 1 |
| Fireplace: | N |
Locatin Map:
Payment Calculator:

