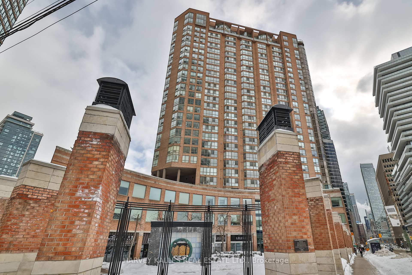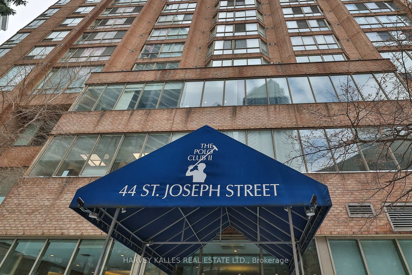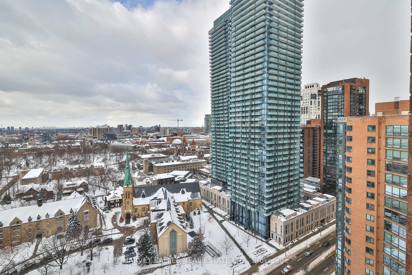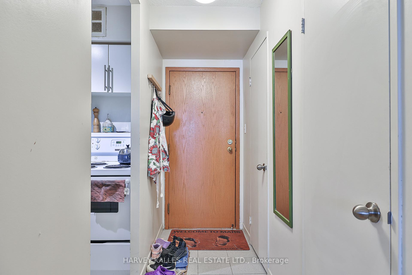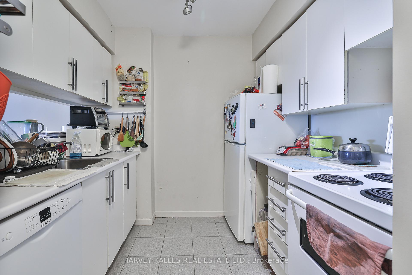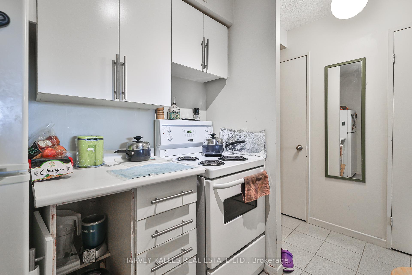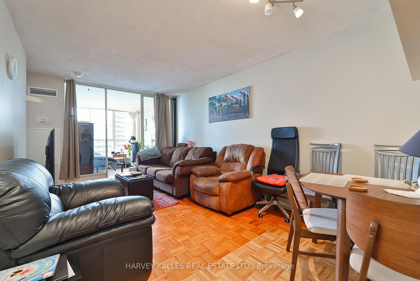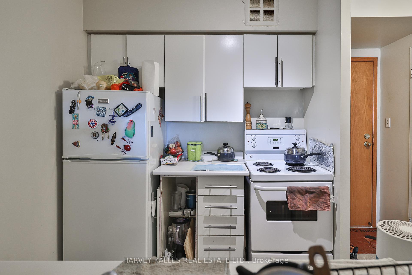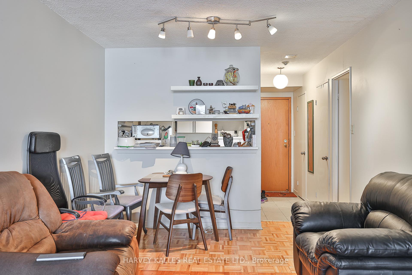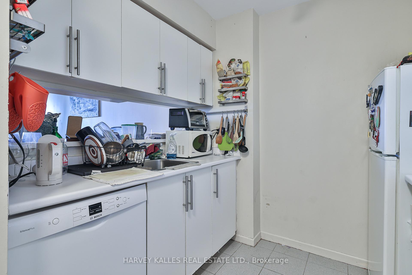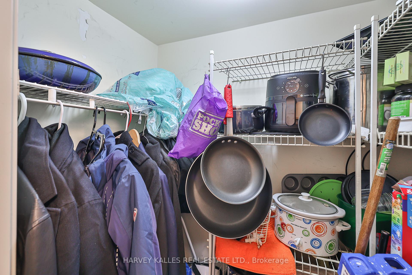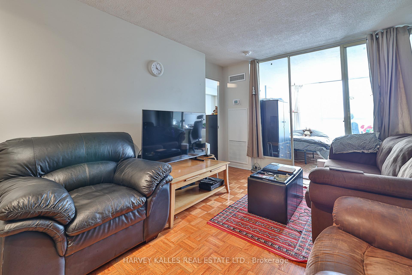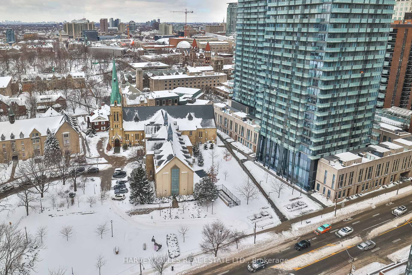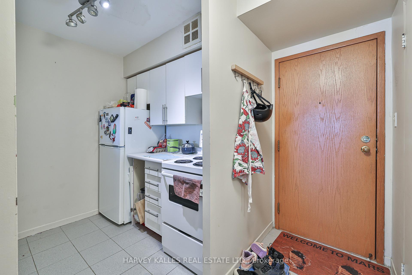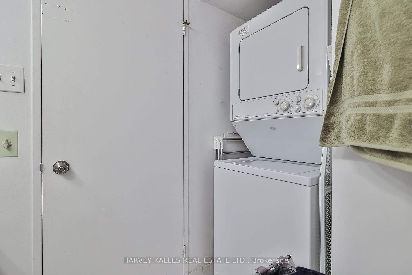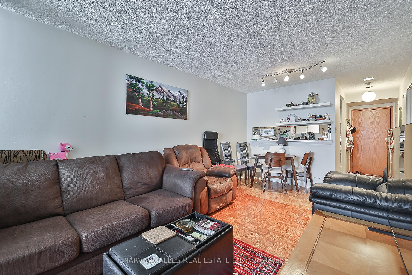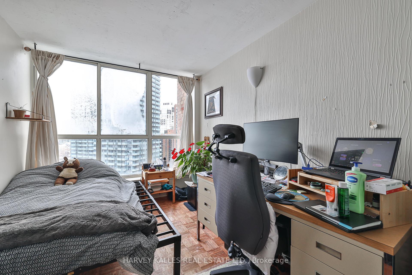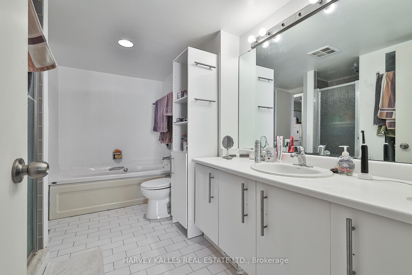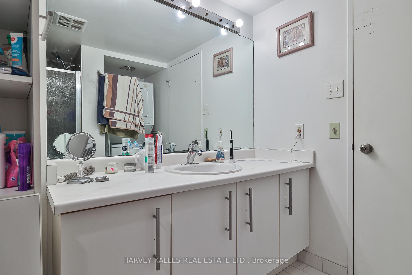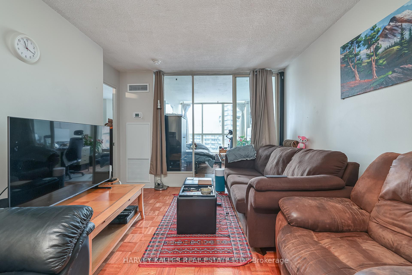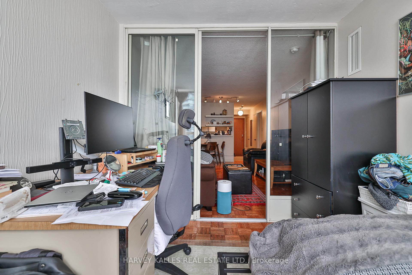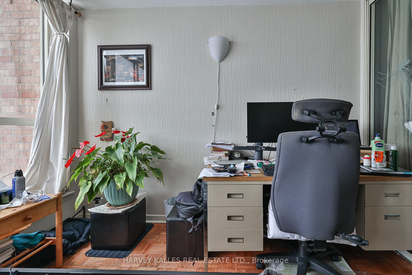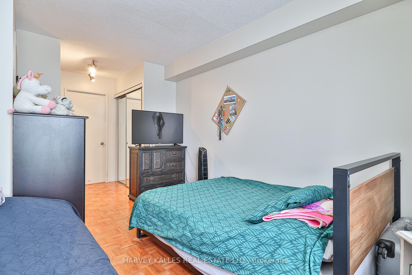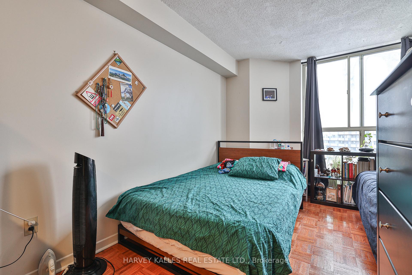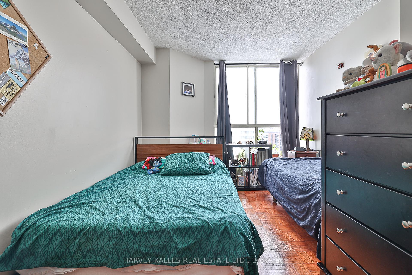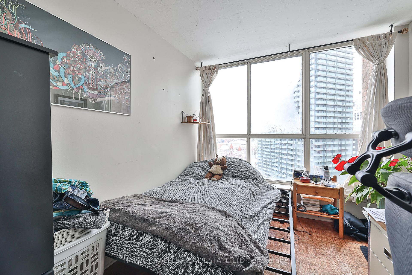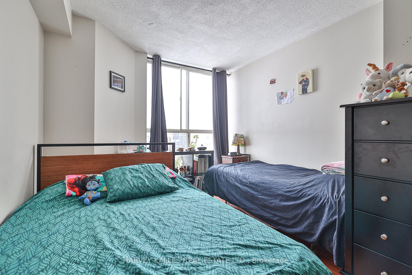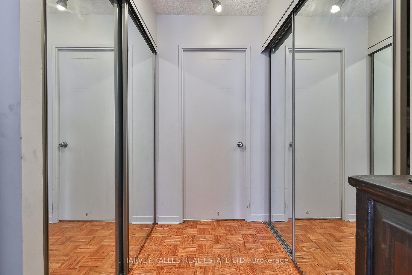Available - For Sale
Listing ID: C11980258
44 St Joseph St , Unit 2202, Toronto, M4Y 2W4, Ontario
| Bright and spacious 1-bedroom + den condo in downtown Toronto, steps from the University of Toronto, Yorkville, the Financial District, and TTC subway access. Located in the sought-after Polo Club II, this 730 Sq. Ft. suite features an open-concept living and dining area, a versatile solarium/den that can be used as a second bedroom or home office, and a large bedroom with his & hers walk-in closets. Enjoy stunning northwest views from the floor-to-ceiling windows and unwind in the 5-piece bathroom with a separate shower and whirlpool tub. The suite also includes a generous in-unit storage room, providing ample space for seasonal items or everyday essentials. A great opportunity to renovate and personalize in a well-managed, established building with excellent investment potential. Polo Club II offers top-tier amenities, including a rooftop pool, fully equipped gym, sauna, party room, 24-hour concierge, and BBQ area. The monthly maintenance fee includes all utilities - heat, hydro, water, central air conditioning, as well as cable TV, adding to its value. A perfect choice for investors, students, and professionals looking for a downtown Toronto condo at an unbeatable price. |
| Price | $599,000 |
| Taxes: | $2789.63 |
| Maintenance Fee: | 739.43 |
| Address: | 44 St Joseph St , Unit 2202, Toronto, M4Y 2W4, Ontario |
| Province/State: | Ontario |
| Condo Corporation No | MTCC |
| Level | 19 |
| Unit No | 2 |
| Directions/Cross Streets: | Bay St & Wellesley St W |
| Rooms: | 6 |
| Bedrooms: | 1 |
| Bedrooms +: | 1 |
| Kitchens: | 1 |
| Family Room: | N |
| Basement: | None |
| Property Type: | Condo Apt |
| Style: | Apartment |
| Exterior: | Brick |
| Garage Type: | Underground |
| Garage(/Parking)Space: | 0.00 |
| Drive Parking Spaces: | 0 |
| Park #1 | |
| Parking Type: | None |
| Exposure: | Nw |
| Balcony: | None |
| Locker: | Ensuite |
| Pet Permited: | Restrict |
| Approximatly Square Footage: | 700-799 |
| Building Amenities: | Concierge, Gym, Outdoor Pool, Party/Meeting Room, Sauna |
| Property Features: | Hospital, Library, Park, Place Of Worship, School |
| Maintenance: | 739.43 |
| CAC Included: | Y |
| Hydro Included: | Y |
| Water Included: | Y |
| Cabel TV Included: | Y |
| Common Elements Included: | Y |
| Heat Included: | Y |
| Building Insurance Included: | Y |
| Fireplace/Stove: | N |
| Heat Source: | Gas |
| Heat Type: | Forced Air |
| Central Air Conditioning: | Central Air |
| Central Vac: | N |
| Ensuite Laundry: | Y |
$
%
Years
This calculator is for demonstration purposes only. Always consult a professional
financial advisor before making personal financial decisions.
| Although the information displayed is believed to be accurate, no warranties or representations are made of any kind. |
| HARVEY KALLES REAL ESTATE LTD. |
|
|

Ram Rajendram
Broker
Dir:
(416) 737-7700
Bus:
(416) 733-2666
Fax:
(416) 733-7780
| Book Showing | Email a Friend |
Jump To:
At a Glance:
| Type: | Condo - Condo Apt |
| Area: | Toronto |
| Municipality: | Toronto |
| Neighbourhood: | Bay Street Corridor |
| Style: | Apartment |
| Tax: | $2,789.63 |
| Maintenance Fee: | $739.43 |
| Beds: | 1+1 |
| Baths: | 1 |
| Fireplace: | N |
Locatin Map:
Payment Calculator:

