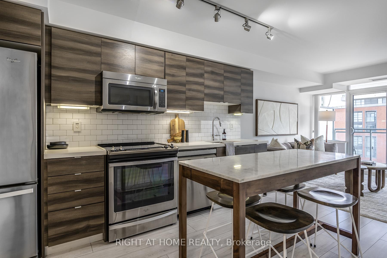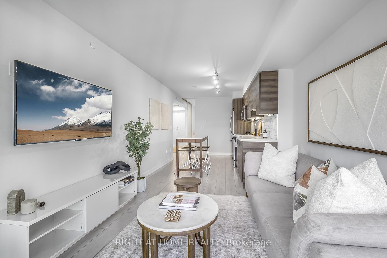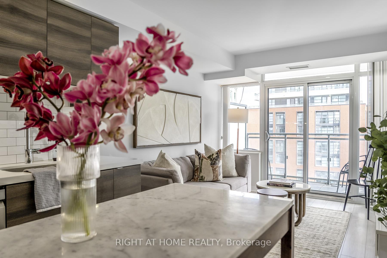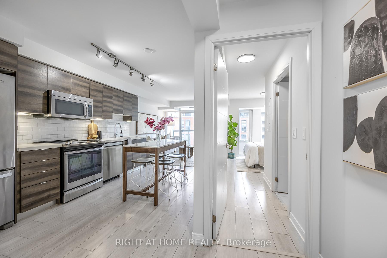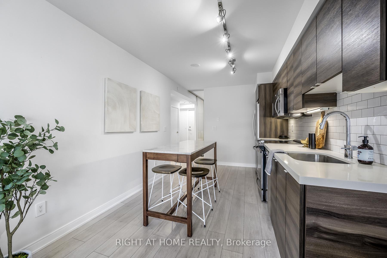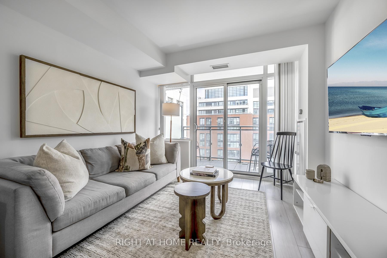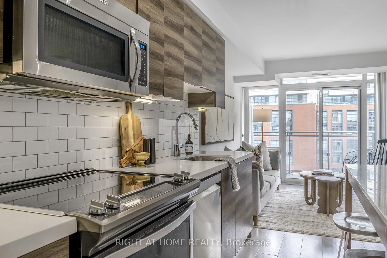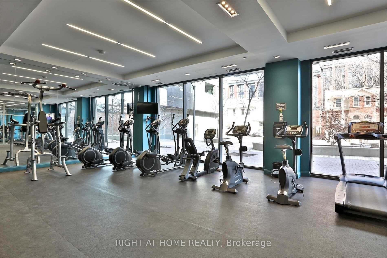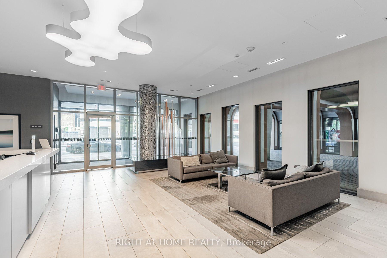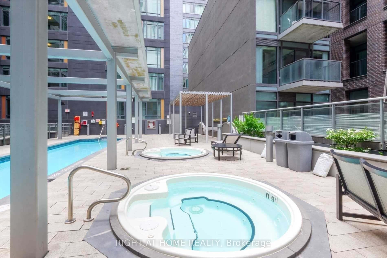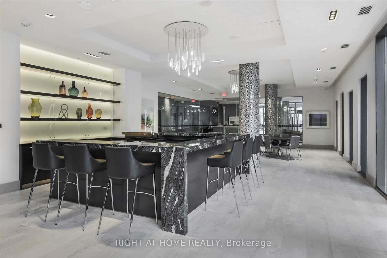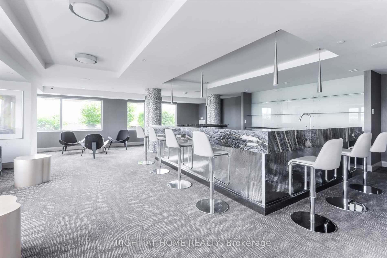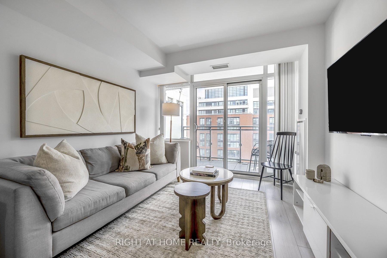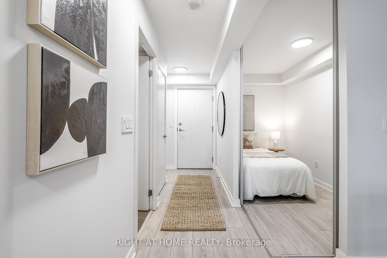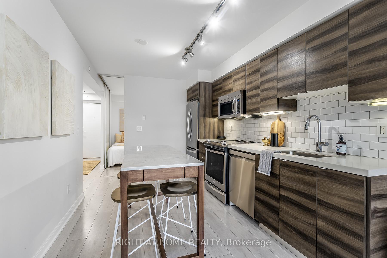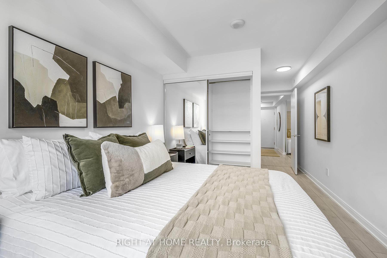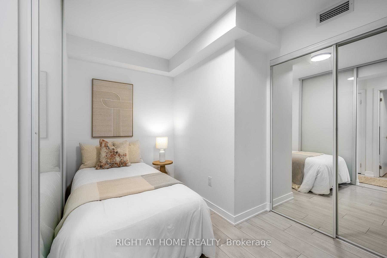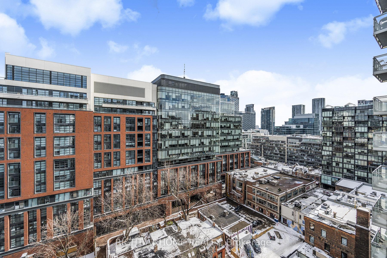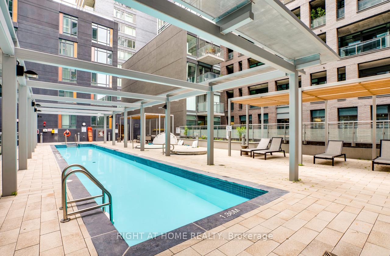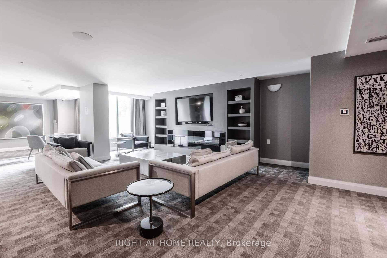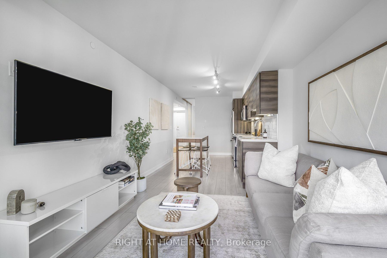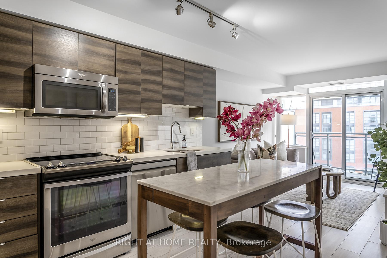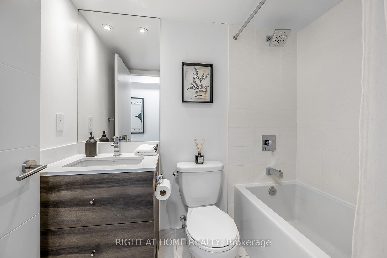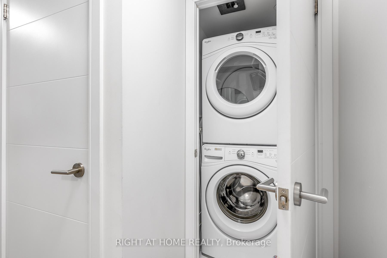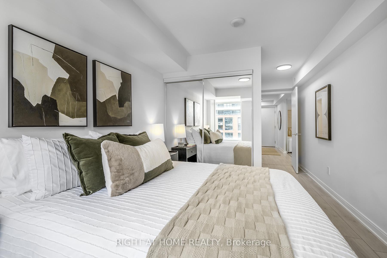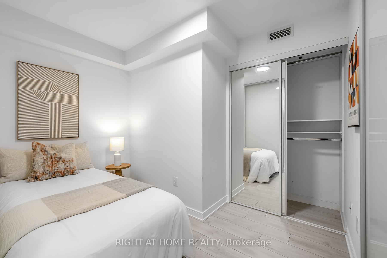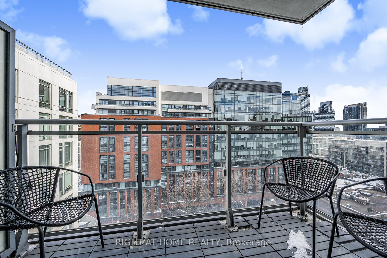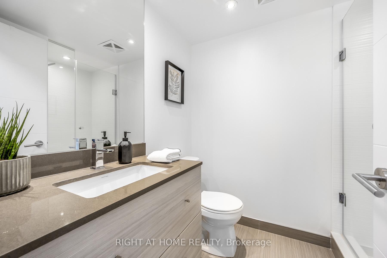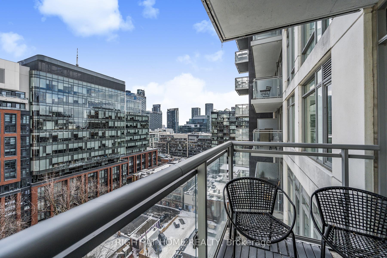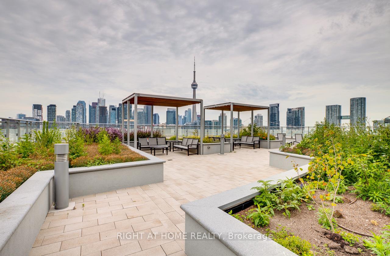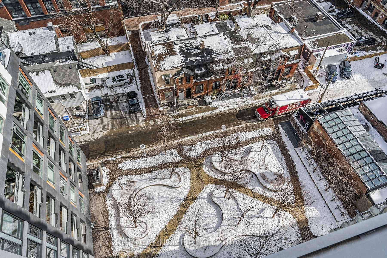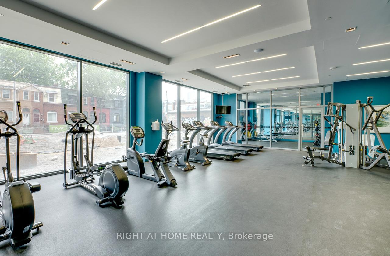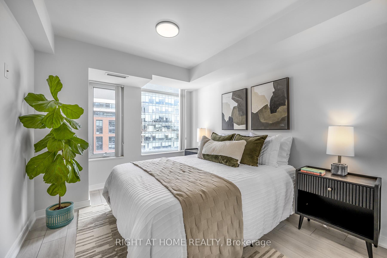Available - For Sale
Listing ID: C11980306
525 Adelaide St West , Unit 1622, Toronto, M5V 0N7, Ontario
| Love the energy of King West but crave a peaceful retreat? This stunning 1+ den, 2-bathroom condo in a well managed building with LOW MAINTENANCE FEES offers the best of both worlds! Nestled in a quiet pocket with breathtaking park views, yet just steps from the vibrant buzz of King Street West, this modern gem is designed for stylish city living. With a functional, no-wasted-space layout, this unit is perfect for entertaining. The open-concept living, dining, and kitchen area features quartz countertops and full-size stainless steel appliances. The spacious primary bedroom boasts an ensuite, while the fully enclosed den (complete with a sliding glass door for privacy) can double as a second bedroom or a roomy home office. Thoughtful upgrades and conveniences include a full-size washer and dryer, mirrored closet doors to enhance natural light, custom closet organizers, pre-installed TV outlet in the living room and primary bedroom, stylish flush-mount lighting (2023), and a brand-new dishwasher (2024). Located in a prime downtown spot, this condo puts you in the heart of it all! You're just steps from the future Ontario Line subway station and surrounded by top restaurants, trendy cafes, and stylish boutiques. Enjoy quick access to Trinity Bellwoods Park, the waterfront, Billy Bishop Airport, highways, and multiple gyms and fitness centres whether you're commuting, exploring, or keeping active, everything you need is right at your doorstep. Living here isn't just about the condo it's about the lifestyle! Residents get access to awesome building amenities, including a swimming pool, a fully equipped gym, two stylish party rooms, a media room, men's and women's saunas, a steam room, and a rooftop terrace with a BBQ area perfect for summer hangs. And the best part? PARKING & LOCKER INCLUDED! Don't miss your chance to call this vibrant neighbourhood home! |
| Price | $599,999 |
| Taxes: | $2882.61 |
| Maintenance Fee: | 477.15 |
| Address: | 525 Adelaide St West , Unit 1622, Toronto, M5V 0N7, Ontario |
| Province/State: | Ontario |
| Condo Corporation No | TSCP |
| Level | 13 |
| Unit No | 15 |
| Locker No | 137 |
| Directions/Cross Streets: | Bathurst/Adelaide W |
| Rooms: | 4 |
| Bedrooms: | 1 |
| Bedrooms +: | 1 |
| Kitchens: | 1 |
| Family Room: | N |
| Basement: | None |
| Property Type: | Condo Apt |
| Style: | Apartment |
| Exterior: | Concrete |
| Garage Type: | Underground |
| Garage(/Parking)Space: | 1.00 |
| Drive Parking Spaces: | 1 |
| Park #1 | |
| Parking Spot: | 78 |
| Parking Type: | Owned |
| Legal Description: | C |
| Exposure: | E |
| Balcony: | Open |
| Locker: | Owned |
| Pet Permited: | Restrict |
| Approximatly Square Footage: | 600-699 |
| Building Amenities: | Concierge, Guest Suites, Gym, Outdoor Pool, Party/Meeting Room, Rooftop Deck/Garden |
| Maintenance: | 477.15 |
| CAC Included: | Y |
| Common Elements Included: | Y |
| Heat Included: | Y |
| Parking Included: | Y |
| Building Insurance Included: | Y |
| Fireplace/Stove: | N |
| Heat Source: | Gas |
| Heat Type: | Forced Air |
| Central Air Conditioning: | Central Air |
| Central Vac: | N |
| Ensuite Laundry: | Y |
$
%
Years
This calculator is for demonstration purposes only. Always consult a professional
financial advisor before making personal financial decisions.
| Although the information displayed is believed to be accurate, no warranties or representations are made of any kind. |
| RIGHT AT HOME REALTY |
|
|

Ram Rajendram
Broker
Dir:
(416) 737-7700
Bus:
(416) 733-2666
Fax:
(416) 733-7780
| Book Showing | Email a Friend |
Jump To:
At a Glance:
| Type: | Condo - Condo Apt |
| Area: | Toronto |
| Municipality: | Toronto |
| Neighbourhood: | Waterfront Communities C1 |
| Style: | Apartment |
| Tax: | $2,882.61 |
| Maintenance Fee: | $477.15 |
| Beds: | 1+1 |
| Baths: | 2 |
| Garage: | 1 |
| Fireplace: | N |
Locatin Map:
Payment Calculator:

