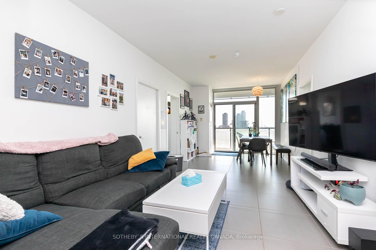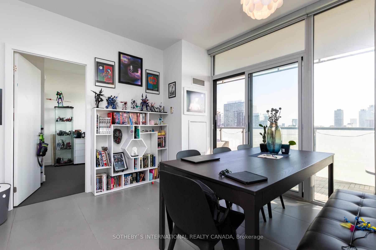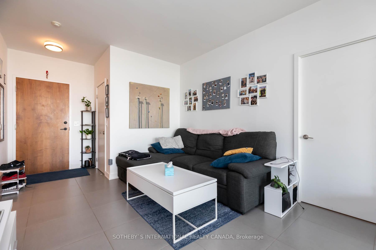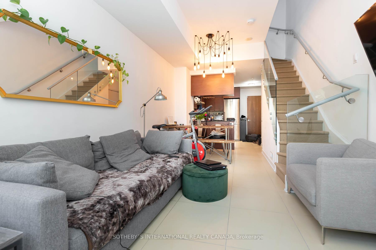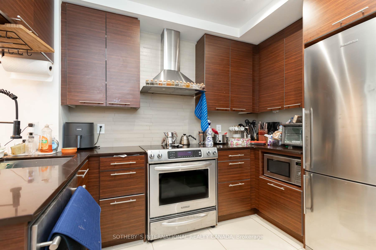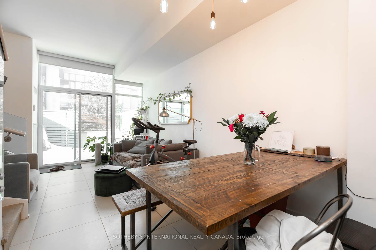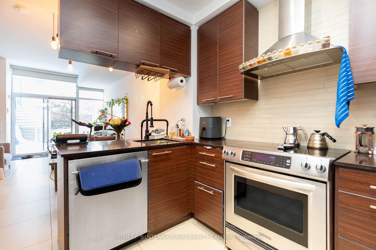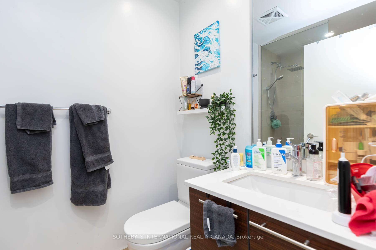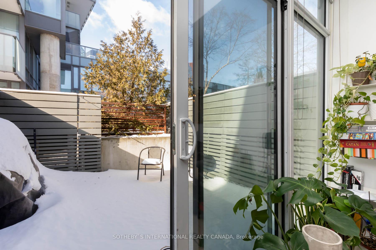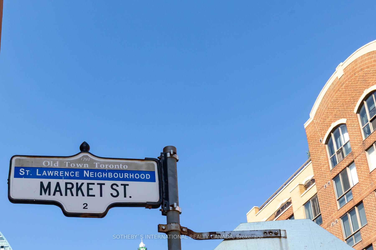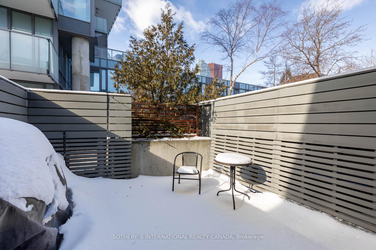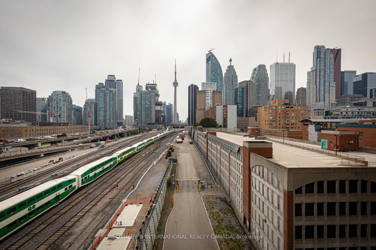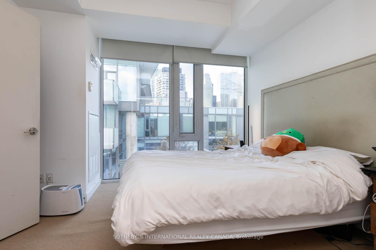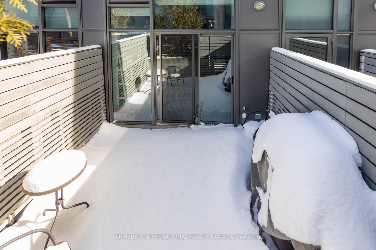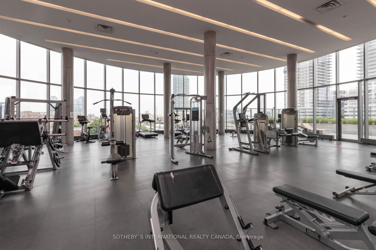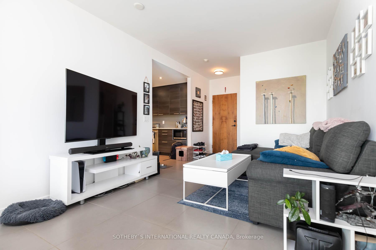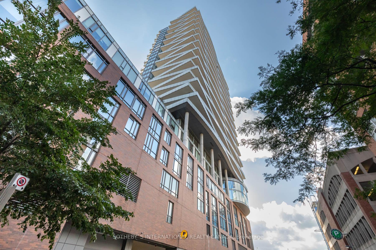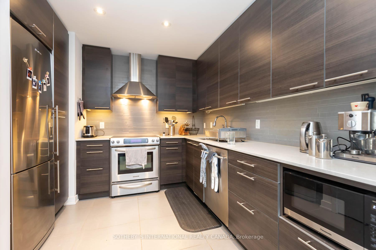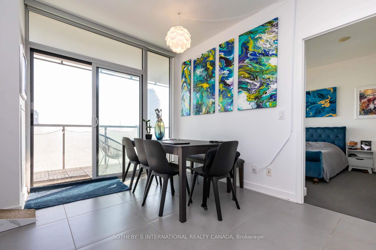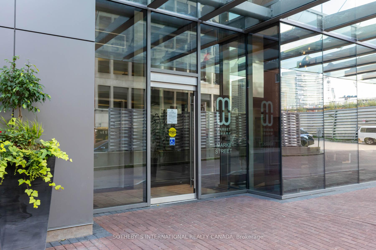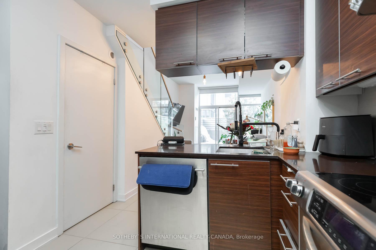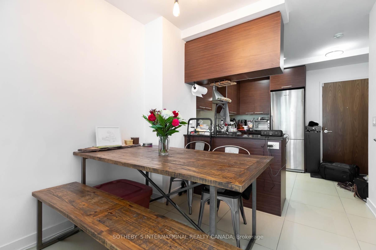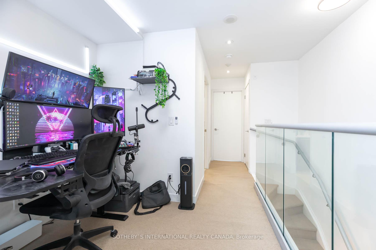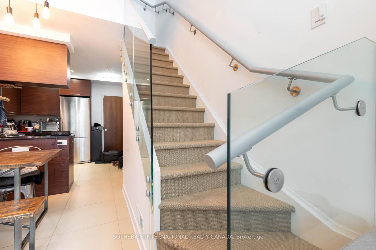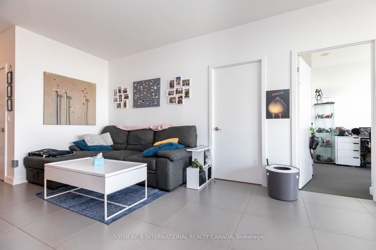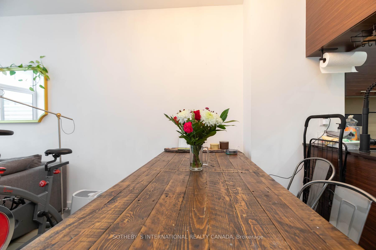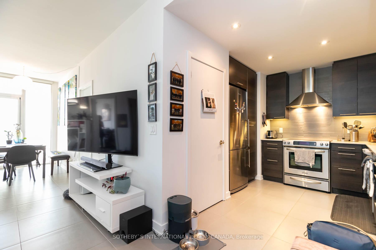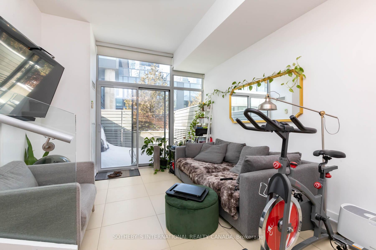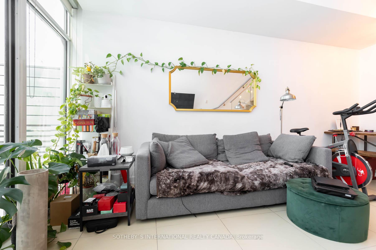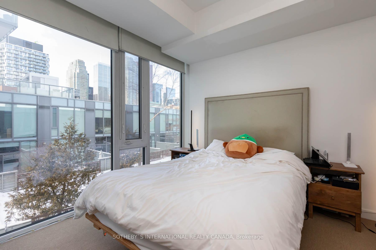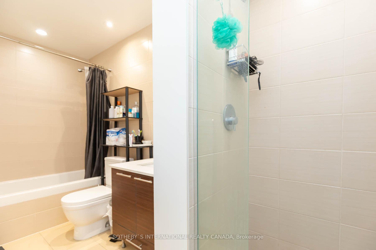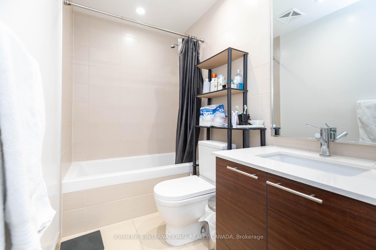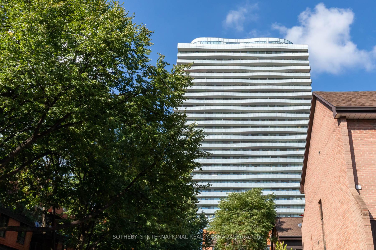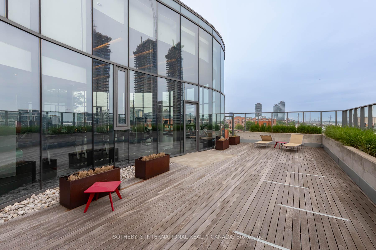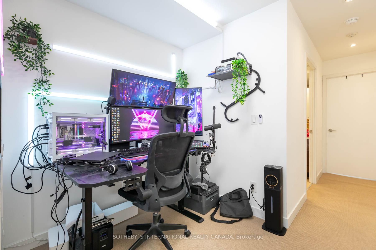Available - For Sale
Listing ID: C11980470
1 Market St , Unit 621, Toronto, M5E 0A2, Ontario
| Your "Sky Town" Town house in the sky with private terrace awaits your personal touch. Fabulous 10' high ceilings on the main level, featuring a modern kitchen equipped with stainless steel appliances, opens to your Dining Room. The expansive living and dining flow through to the terrace creating an multi season relaxed living space. Upstairs, two bedrooms and two full baths are split by an exceptional home office set up, no sacrificing a bedroom for a home office here. A very light and Bright suite with eastern city and courtyard views. The St, Lawrence market location makes for easy daily shopping and fresh produce for your latest culinary creation, although you will be tempted by the restaurants, cafes and parks nearby. Regardless of the easy walk to the financial centre the Gardner,and Union Station are minutes away, Exceptional gym, party room, roof deck, media room, sauna, and two guest suites are conveniently located in separate wing of sixth floor too |
| Price | $1,099,000 |
| Taxes: | $4620.77 |
| Maintenance Fee: | 754.89 |
| Address: | 1 Market St , Unit 621, Toronto, M5E 0A2, Ontario |
| Province/State: | Ontario |
| Condo Corporation No | TSCC |
| Level | 7 |
| Unit No | 11 |
| Locker No | 79 |
| Directions/Cross Streets: | Front/Market |
| Rooms: | 6 |
| Bedrooms: | 2 |
| Bedrooms +: | |
| Kitchens: | 1 |
| Family Room: | N |
| Basement: | None |
| Approximatly Age: | 11-15 |
| Property Type: | Condo Apt |
| Style: | 2-Storey |
| Exterior: | Brick Front |
| Garage Type: | Other |
| Garage(/Parking)Space: | 1.00 |
| Drive Parking Spaces: | 0 |
| Park #1 | |
| Parking Spot: | 30 |
| Parking Type: | Owned |
| Legal Description: | 3 |
| Exposure: | Ew |
| Balcony: | Terr |
| Locker: | Owned |
| Pet Permited: | Restrict |
| Retirement Home: | N |
| Approximatly Age: | 11-15 |
| Approximatly Square Footage: | 900-999 |
| Maintenance: | 754.89 |
| Water Included: | Y |
| Common Elements Included: | Y |
| Parking Included: | Y |
| Building Insurance Included: | Y |
| Fireplace/Stove: | N |
| Heat Source: | Other |
| Heat Type: | Forced Air |
| Central Air Conditioning: | Central Air |
| Central Vac: | N |
| Laundry Level: | Upper |
| Ensuite Laundry: | Y |
$
%
Years
This calculator is for demonstration purposes only. Always consult a professional
financial advisor before making personal financial decisions.
| Although the information displayed is believed to be accurate, no warranties or representations are made of any kind. |
| SOTHEBY`S INTERNATIONAL REALTY CANADA |
|
|

Ram Rajendram
Broker
Dir:
(416) 737-7700
Bus:
(416) 733-2666
Fax:
(416) 733-7780
| Book Showing | Email a Friend |
Jump To:
At a Glance:
| Type: | Condo - Condo Apt |
| Area: | Toronto |
| Municipality: | Toronto |
| Neighbourhood: | Waterfront Communities C8 |
| Style: | 2-Storey |
| Approximate Age: | 11-15 |
| Tax: | $4,620.77 |
| Maintenance Fee: | $754.89 |
| Beds: | 2 |
| Baths: | 2 |
| Garage: | 1 |
| Fireplace: | N |
Locatin Map:
Payment Calculator:

