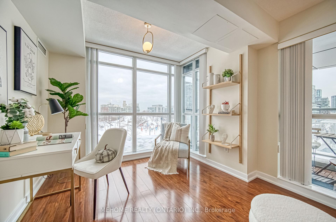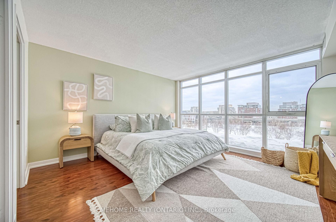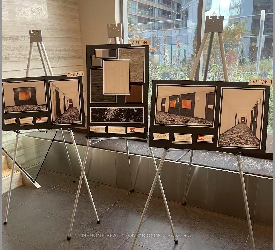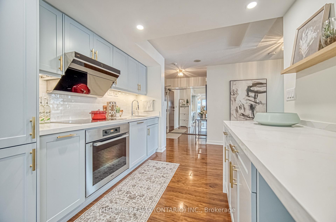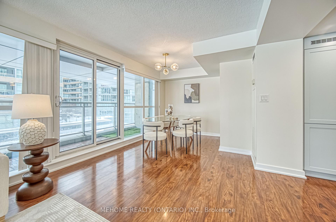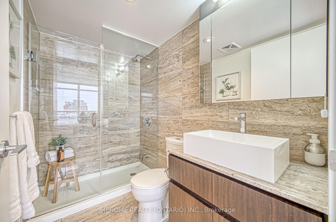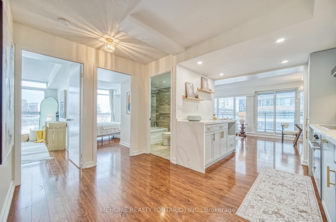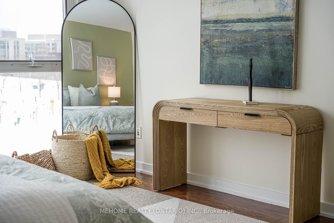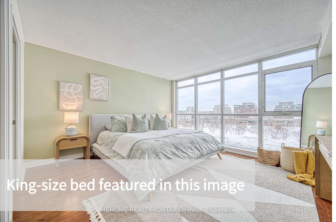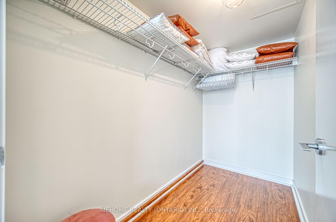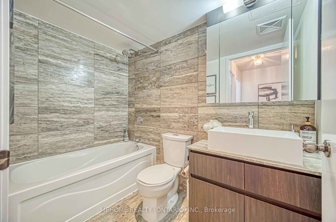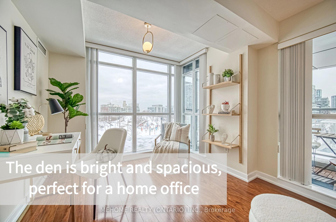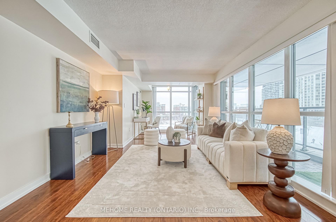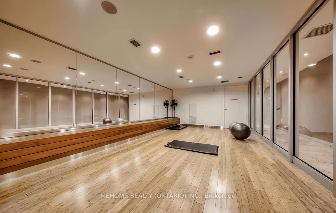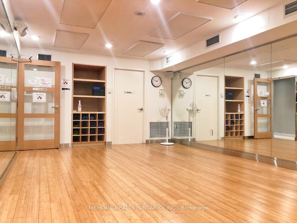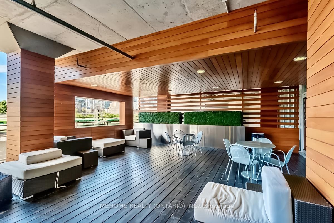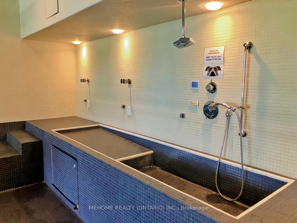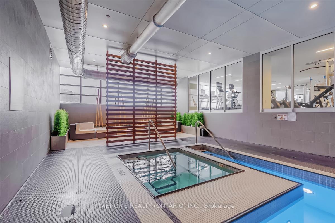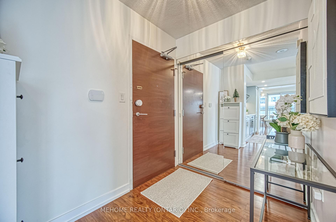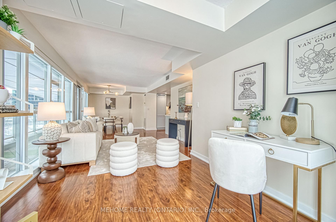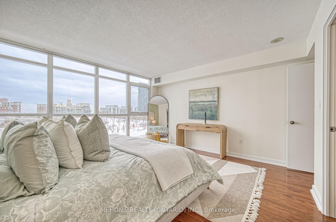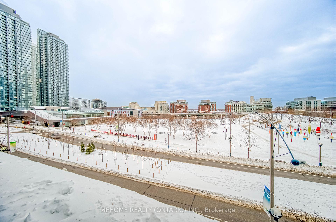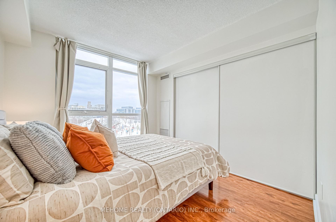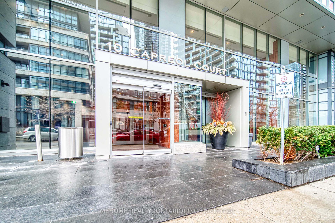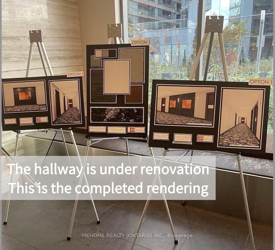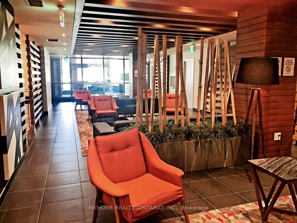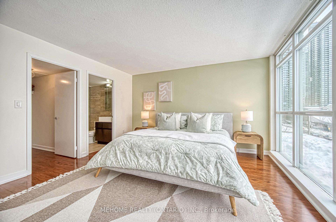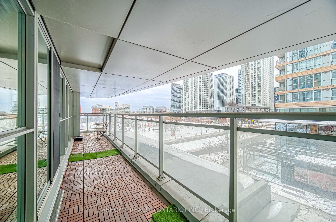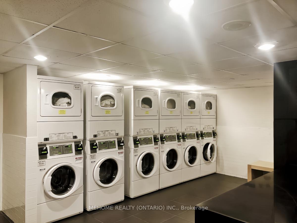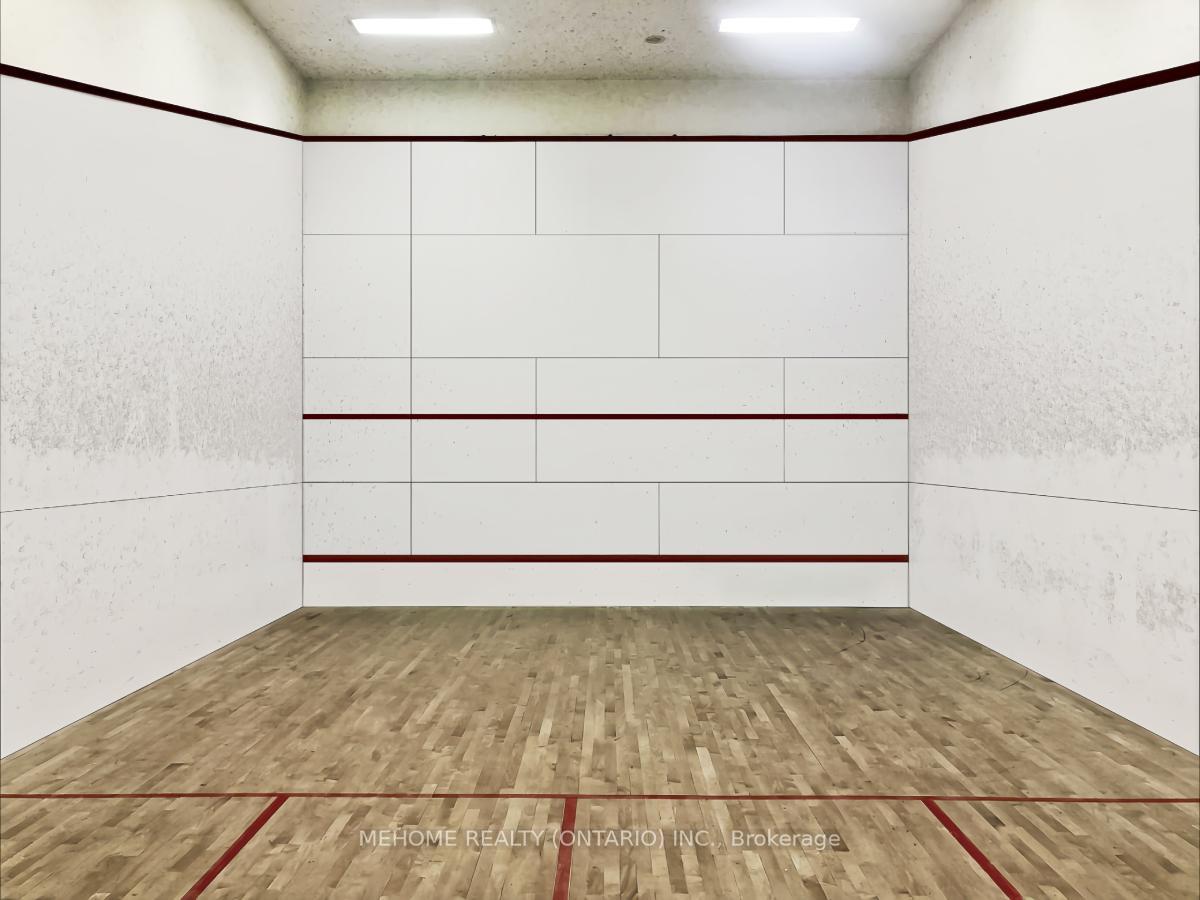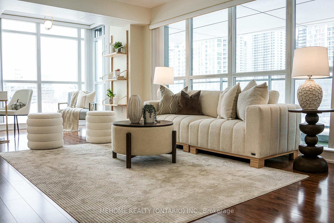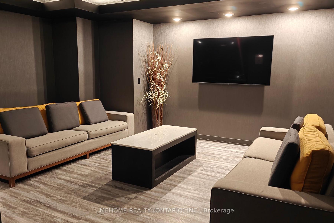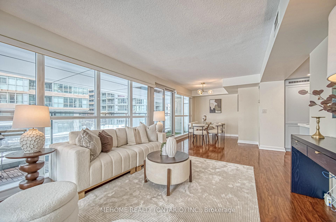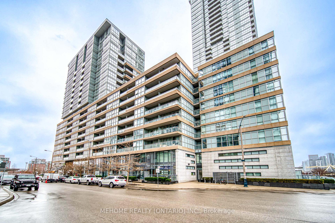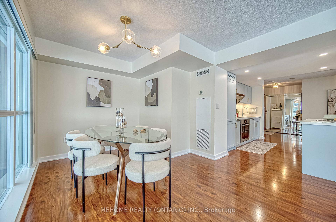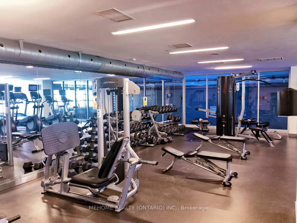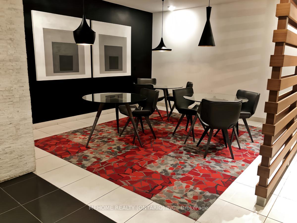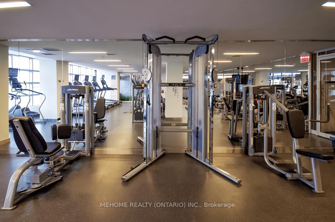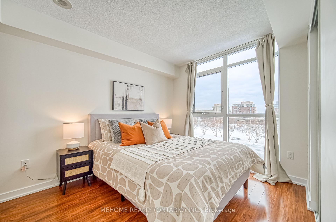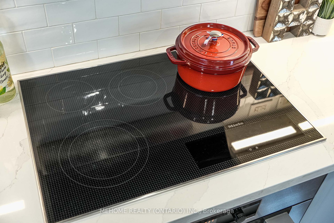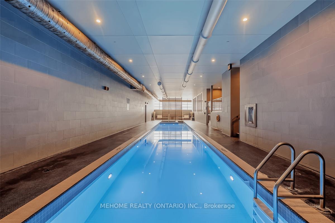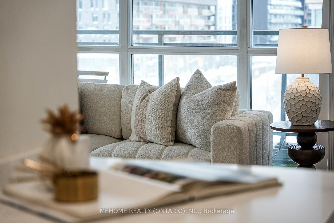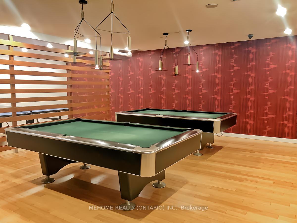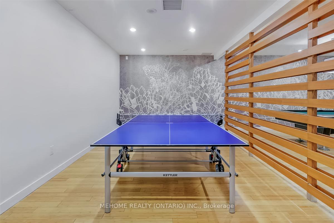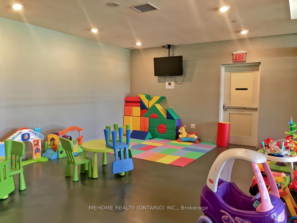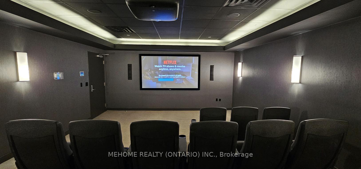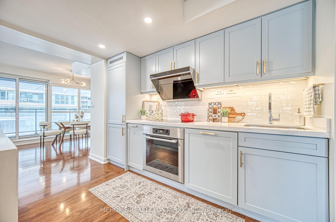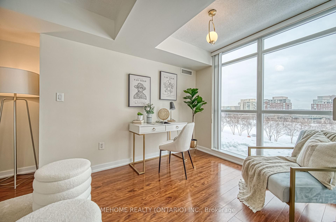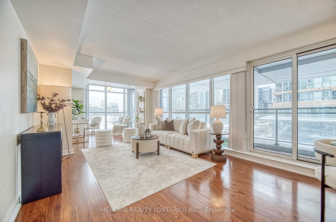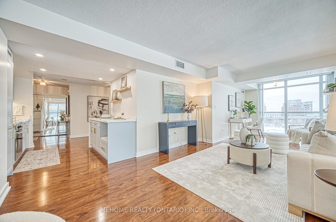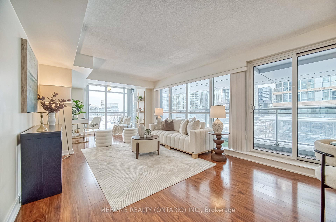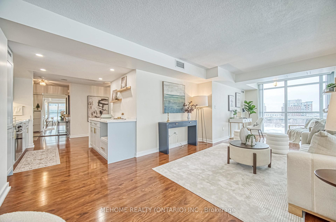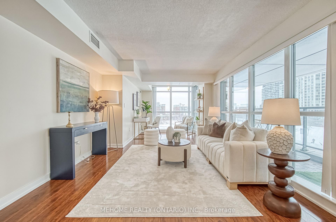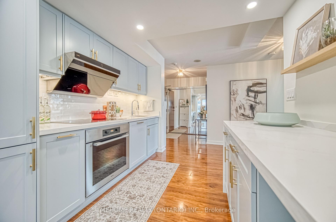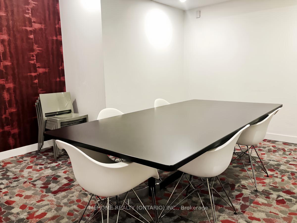Available - For Sale
Listing ID: C11980800
10 Capreol Crt , Unit 312, Toronto, M5V 4B3, Ontario
| Rarely Offered $$$ Luxuriously Renovated 2 Bed + Full-Size Den / 2 Bath South West Corner Unit with 1,123 Sqft of Elegant Living Space + 175 Sqft Balcony. This Beautifully Upgraded Home Features a Newly Timeless Kitchen (2020) with Custom Designed & Crafted Cabinets, Built-In High-End Miele Appliances, Italian Quartz Countertops, and New Spotlight Ceiling. Enjoy Luxury Laminate Flooring and Fresh Paint (2020), FOTILE Hood Range (2020), along with a New LG Washer & Dryer (2022), Miele Cooktop (2022), and Bosch Dishwasher (2024). >$65,000 In Upgrades.Every Detail Has Been Thoughtfully Updated for Style and Functionality. A Huge Primary Bedroom with a Larger-Than-Normal Walk-In Closet. Plus, Two South-Facing Bedrooms with Unobstructed Park Views, Offering Plenty of Natural Light and a Serene Atmosphere.You're Steps from The Well, a Premier Destination for Shopping, Dining, and Entertainment, While Enjoying the Same Luxury at an Exceptional Price. Plus, Just a 2-Minute Walk Away from a Newly Built Modern Community Center, Library, TTC, and Easy Downtown Access, Making This Location Unbeatable.Amazing Building Amenities: Skybridge Party Room, Board Room, Theatre Room, Kids Play Area, Pet Spa, Billiards and Foosball, Swimming Pool, Jacuzzi, Sauna, Gym & Yoga Room. Maintenance Fees Include Water & Gas. Enjoy the New Hallway at Closing! |
| Price | $1,078,000 |
| Taxes: | $4112.91 |
| Maintenance Fee: | 989.39 |
| Address: | 10 Capreol Crt , Unit 312, Toronto, M5V 4B3, Ontario |
| Province/State: | Ontario |
| Condo Corporation No | TSCC |
| Level | 3 |
| Unit No | 11 |
| Directions/Cross Streets: | Fort York Blvd & Capreol Crt |
| Rooms: | 5 |
| Bedrooms: | 2 |
| Bedrooms +: | 1 |
| Kitchens: | 1 |
| Family Room: | N |
| Basement: | None |
| Approximatly Age: | 11-15 |
| Property Type: | Condo Apt |
| Style: | Apartment |
| Exterior: | Brick |
| Garage Type: | Underground |
| Garage(/Parking)Space: | 1.00 |
| Drive Parking Spaces: | 0 |
| Park #1 | |
| Parking Spot: | 296 |
| Parking Type: | Owned |
| Legal Description: | B |
| Exposure: | S |
| Balcony: | Open |
| Locker: | Owned |
| Pet Permited: | Restrict |
| Approximatly Age: | 11-15 |
| Approximatly Square Footage: | 1000-1199 |
| Building Amenities: | Games Room, Gym, Indoor Pool, Sauna |
| Maintenance: | 989.39 |
| Water Included: | Y |
| Building Insurance Included: | Y |
| Fireplace/Stove: | N |
| Heat Source: | Gas |
| Heat Type: | Forced Air |
| Central Air Conditioning: | Central Air |
| Central Vac: | N |
| Ensuite Laundry: | Y |
$
%
Years
This calculator is for demonstration purposes only. Always consult a professional
financial advisor before making personal financial decisions.
| Although the information displayed is believed to be accurate, no warranties or representations are made of any kind. |
| MEHOME REALTY (ONTARIO) INC. |
|
|

Ram Rajendram
Broker
Dir:
(416) 737-7700
Bus:
(416) 733-2666
Fax:
(416) 733-7780
| Virtual Tour | Book Showing | Email a Friend |
Jump To:
At a Glance:
| Type: | Condo - Condo Apt |
| Area: | Toronto |
| Municipality: | Toronto |
| Neighbourhood: | Waterfront Communities C1 |
| Style: | Apartment |
| Approximate Age: | 11-15 |
| Tax: | $4,112.91 |
| Maintenance Fee: | $989.39 |
| Beds: | 2+1 |
| Baths: | 2 |
| Garage: | 1 |
| Fireplace: | N |
Locatin Map:
Payment Calculator:

