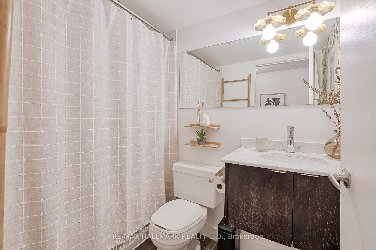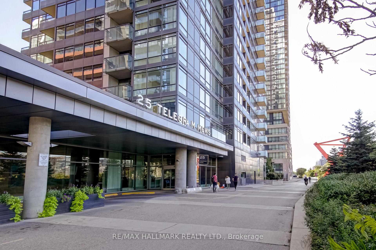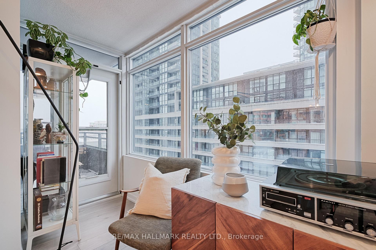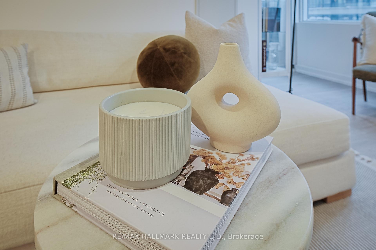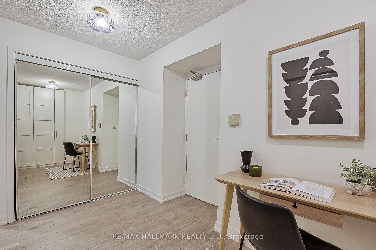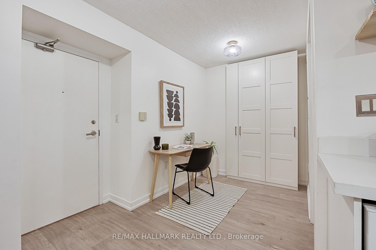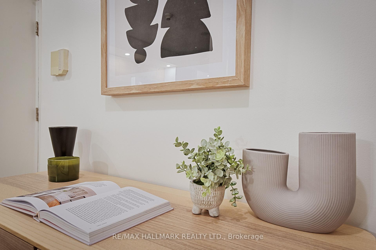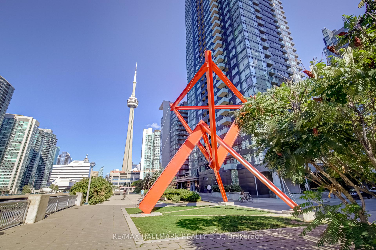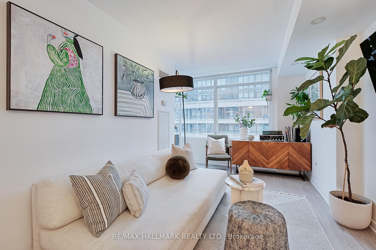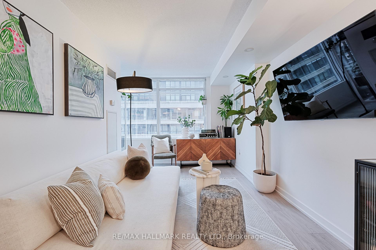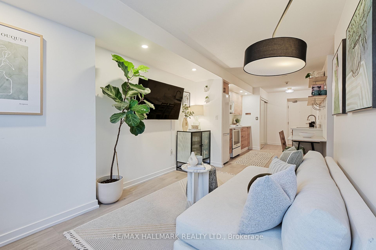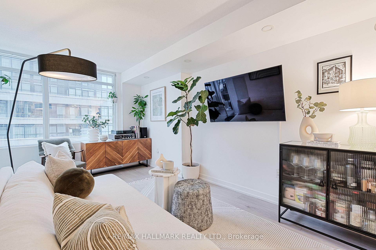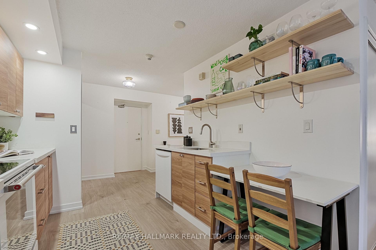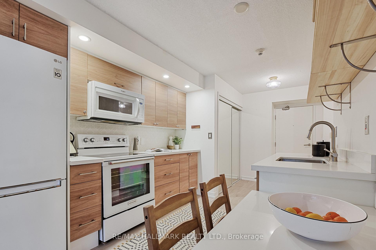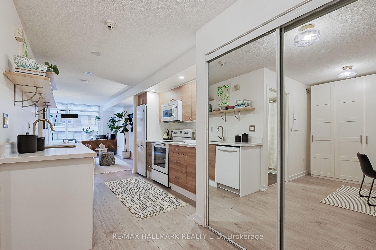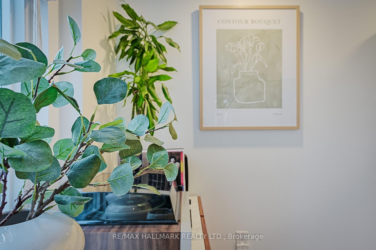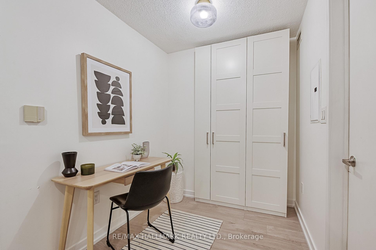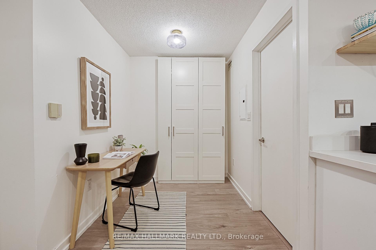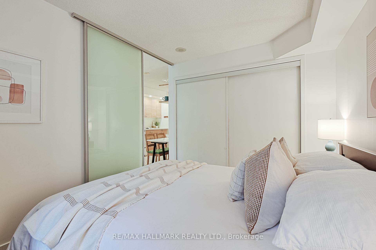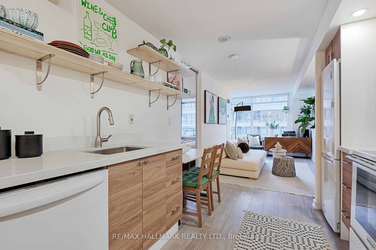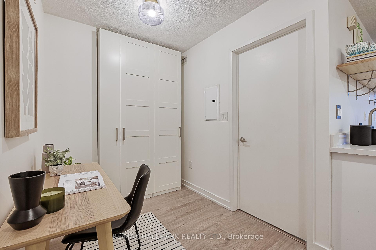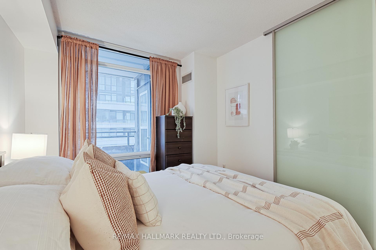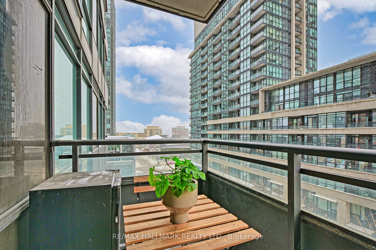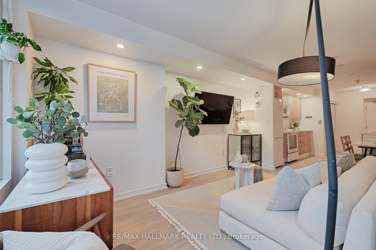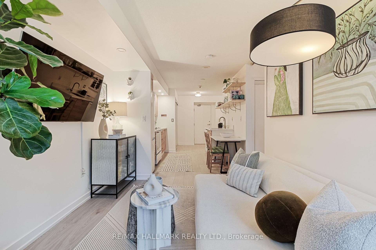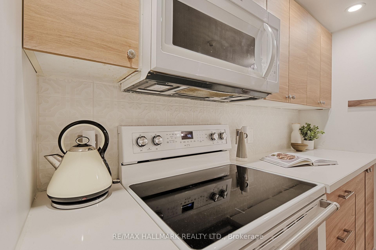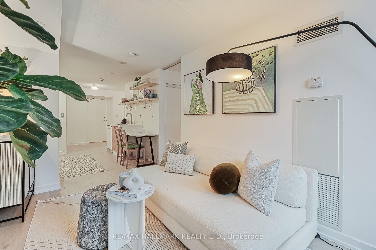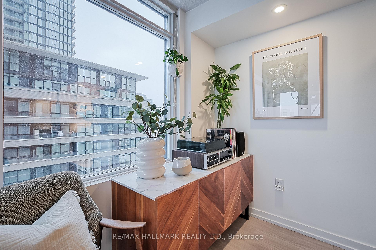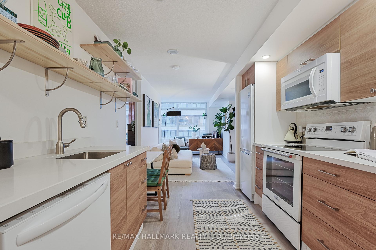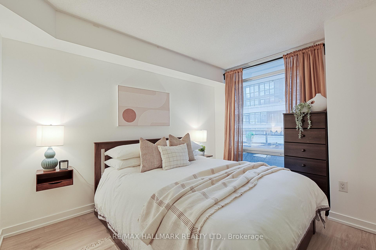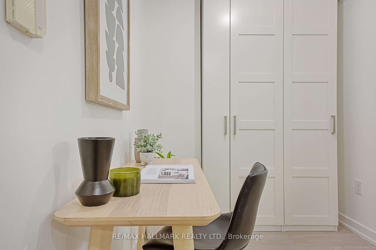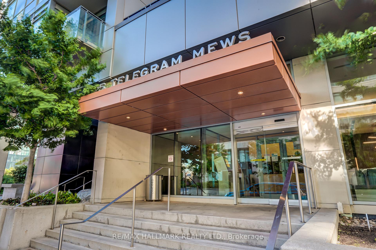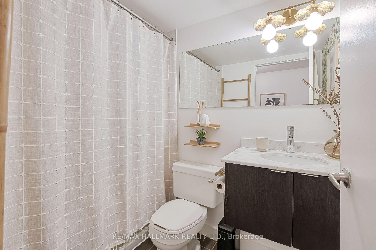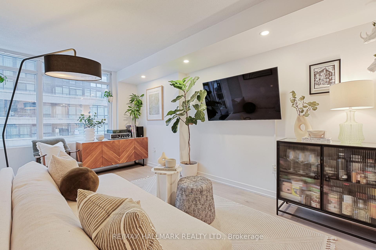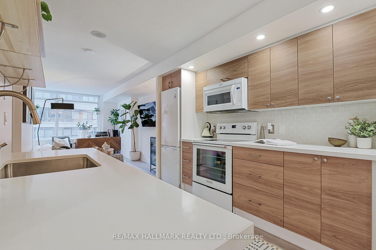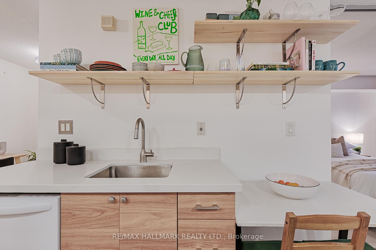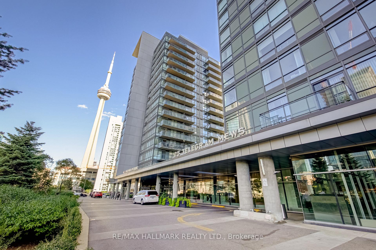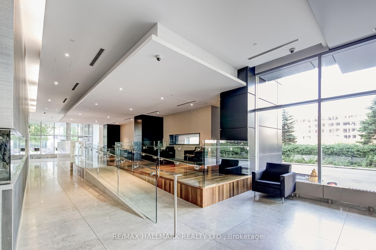Available - For Sale
Listing ID: C11981347
25 Telegram Mews , Unit 610, Toronto, M5V 3Z1, Ontario
| A modern and well-designed 1-bedroom plus den condo in CityPlace, this 595 sq. ft. suite at 25 Telegram Mews offers a smart, efficient layout with updated floors and a contemporary kitchen. Floor-to-ceiling windows fill the space with natural light, while the 33 sq. ft. balcony provides an inviting outdoor retreat. The den is perfect for a home office or study, maximizing functionality.Located in Montage Condos, residents enjoy 24-hour concierge service, a fitness centre, an indoor pool, and more. Steps from Canoe Landing Park, The Well, Rogers Centre, and top dining options, this prime downtown location offers easy access to transit, bike lanes, and major highways. Whether you're a first-time buyer, investor, or looking for a stylish city home, this condo offers modern living in a vibrant neighbourhood. Updates: Floors and baseboards - 2024, Light fixtures - 2024, Entry door/lock - 2024, Kitchen cabinets, shelves, counters, and appliances - 2023, Pot Lights - 2015, Bathroom sink - 2015. |
| Price | $489,000 |
| Taxes: | $2224.50 |
| Assessment Year: | 2024 |
| Maintenance Fee: | 387.55 |
| Address: | 25 Telegram Mews , Unit 610, Toronto, M5V 3Z1, Ontario |
| Province/State: | Ontario |
| Condo Corporation No | TSCC |
| Level | 5 |
| Unit No | 9 |
| Directions/Cross Streets: | Spadina and Fort York |
| Rooms: | 2 |
| Rooms +: | 1 |
| Bedrooms: | 1 |
| Bedrooms +: | 1 |
| Kitchens: | 1 |
| Family Room: | N |
| Basement: | None |
| Property Type: | Condo Apt |
| Style: | Apartment |
| Exterior: | Other |
| Garage Type: | Underground |
| Garage(/Parking)Space: | 0.00 |
| Drive Parking Spaces: | 0 |
| Park #1 | |
| Parking Type: | None |
| Exposure: | W |
| Balcony: | Open |
| Locker: | None |
| Pet Permited: | Restrict |
| Approximatly Square Footage: | 500-599 |
| Maintenance: | 387.55 |
| Water Included: | Y |
| Heat Included: | Y |
| Fireplace/Stove: | N |
| Heat Source: | Gas |
| Heat Type: | Forced Air |
| Central Air Conditioning: | Central Air |
| Central Vac: | N |
| Ensuite Laundry: | Y |
$
%
Years
This calculator is for demonstration purposes only. Always consult a professional
financial advisor before making personal financial decisions.
| Although the information displayed is believed to be accurate, no warranties or representations are made of any kind. |
| RE/MAX HALLMARK REALTY LTD. |
|
|

Ram Rajendram
Broker
Dir:
(416) 737-7700
Bus:
(416) 733-2666
Fax:
(416) 733-7780
| Book Showing | Email a Friend |
Jump To:
At a Glance:
| Type: | Condo - Condo Apt |
| Area: | Toronto |
| Municipality: | Toronto |
| Neighbourhood: | Waterfront Communities C1 |
| Style: | Apartment |
| Tax: | $2,224.5 |
| Maintenance Fee: | $387.55 |
| Beds: | 1+1 |
| Baths: | 1 |
| Fireplace: | N |
Locatin Map:
Payment Calculator:

