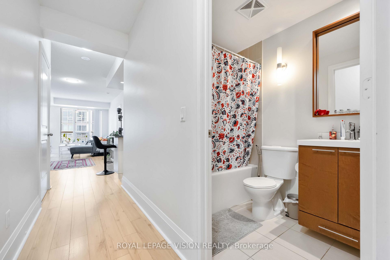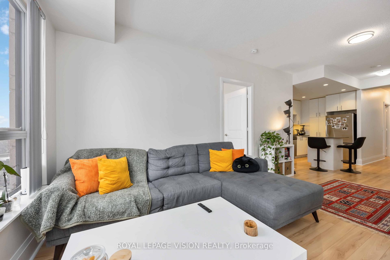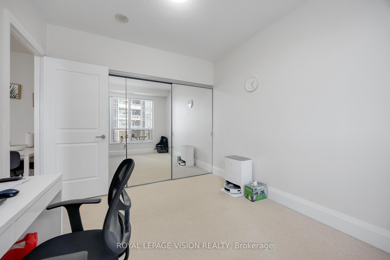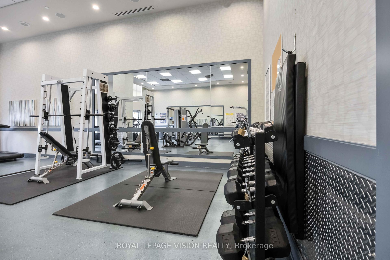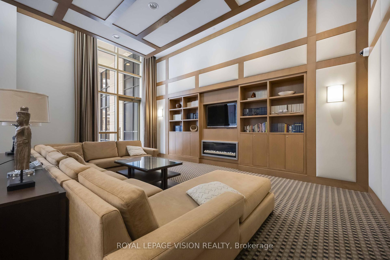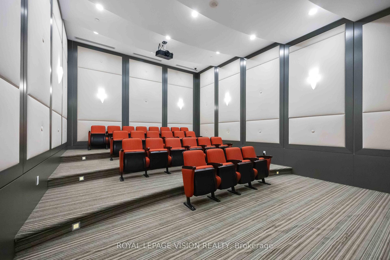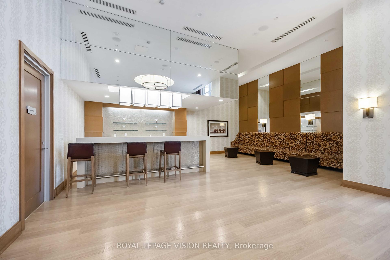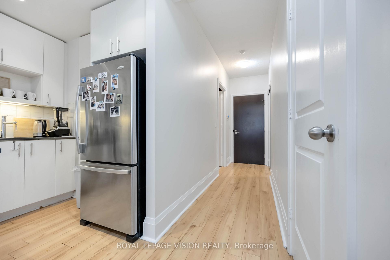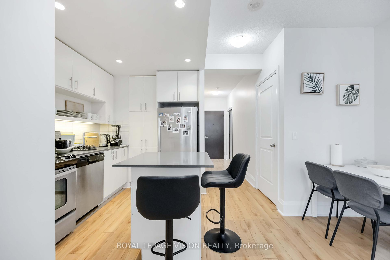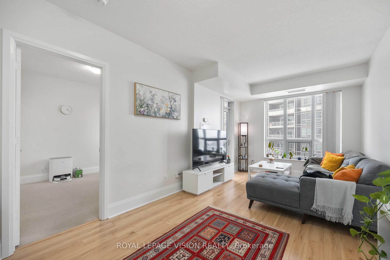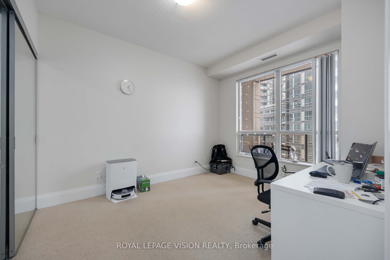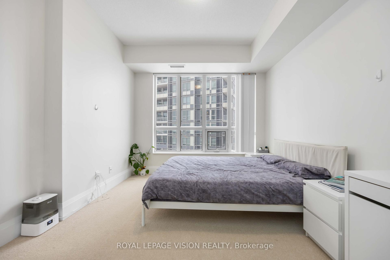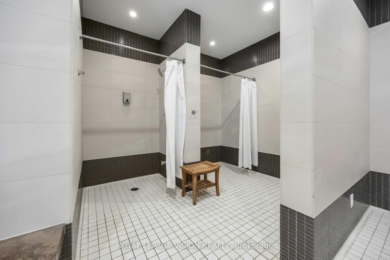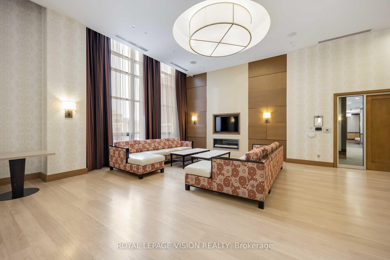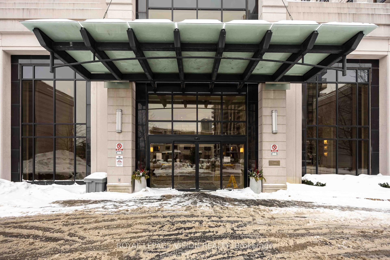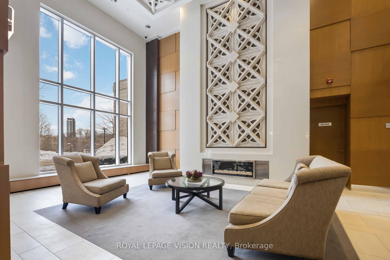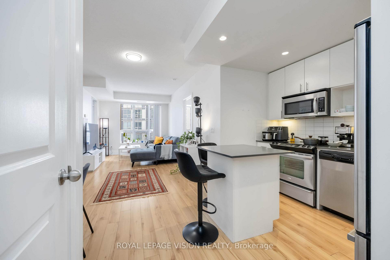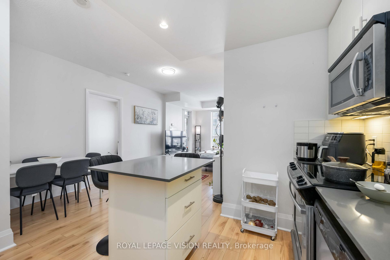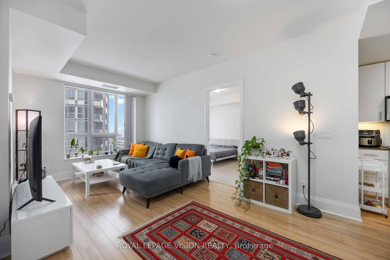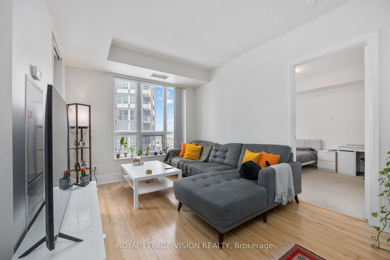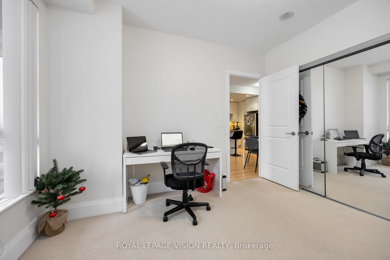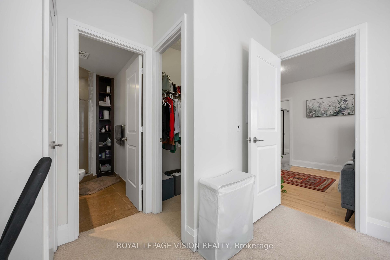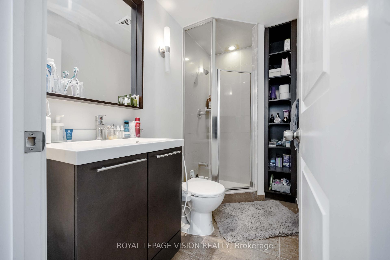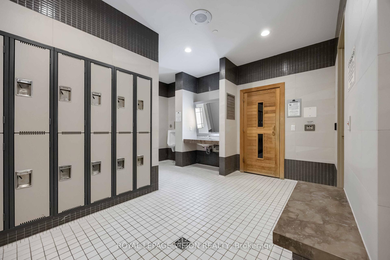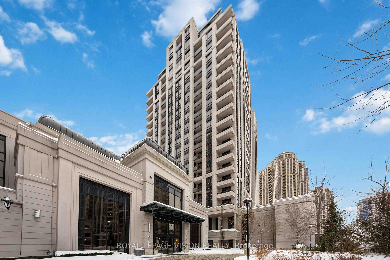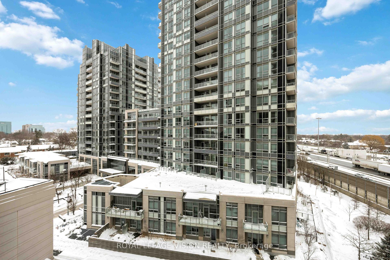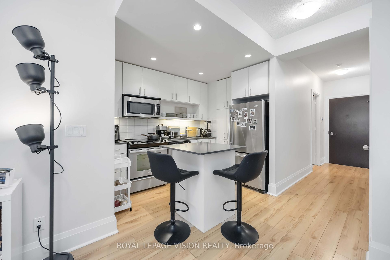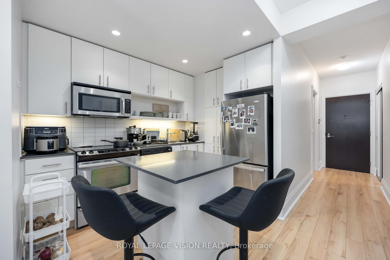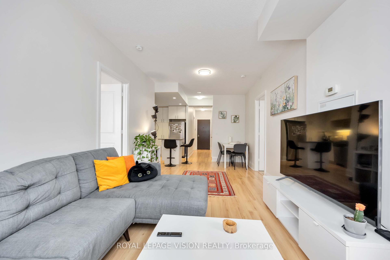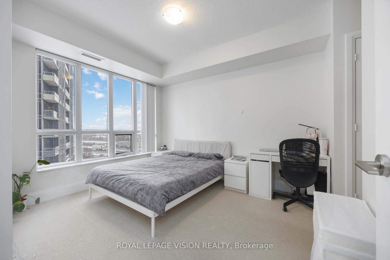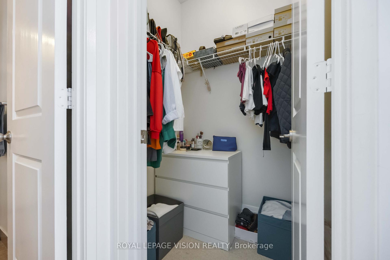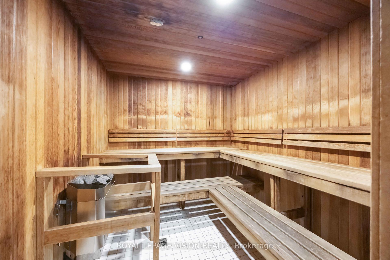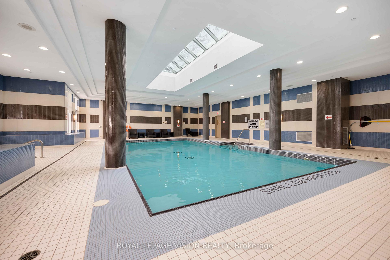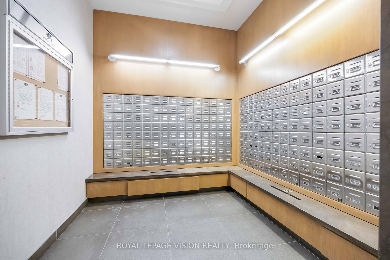Available - For Sale
Listing ID: C11981483
100 Harrison Garden Blvd , Unit 520, Toronto, M2N 0C2, Ontario
| This 887 square feet, sought-after 2-bedroom, 2-bathroom condo offers a rare opportunity for both end-users and investors. Featuring a split-bedroom layout, it ensures privacy and an optimal flow of space in the vibrant Yonge & Sheppard neighbourhood.The chef-inspired kitchen is a standout, boasting a sleek quartz centre island, stainless steel appliances, stylish valance lighting, and ample cabinetry. The primary suite is a serene retreat with his-and-hers closets and a spa-like 3-piece ensuite, while the spacious second bedroom is bathed in natural light and features a large mirrored closet.Exceptional building amenities include a 24-hour concierge, indoor pool, state-of-the-art fitness center, party and media rooms, and a games room.Currently tenanted with flexible options tenants are willing to stay or vacate, making this a rare investment opportunity with immediate rental income potential.Prime location just steps from the subway, parks, shopping, dining, and everything Yonge & Sheppard has to offer. |
| Price | $749,900 |
| Taxes: | $3176.00 |
| Maintenance Fee: | 569.35 |
| Address: | 100 Harrison Garden Blvd , Unit 520, Toronto, M2N 0C2, Ontario |
| Province/State: | Ontario |
| Condo Corporation No | Tscc |
| Level | 5 |
| Unit No | 20 |
| Locker No | 87 |
| Directions/Cross Streets: | Yonge/Sheppard |
| Rooms: | 5 |
| Bedrooms: | 2 |
| Bedrooms +: | |
| Kitchens: | 1 |
| Family Room: | N |
| Basement: | None |
| Approximatly Age: | New |
| Property Type: | Condo Apt |
| Style: | Apartment |
| Exterior: | Concrete |
| Garage Type: | Underground |
| Garage(/Parking)Space: | 1.00 |
| Drive Parking Spaces: | 1 |
| Park #1 | |
| Parking Spot: | 67 |
| Parking Type: | Owned |
| Exposure: | E |
| Balcony: | Open |
| Locker: | Owned |
| Pet Permited: | N |
| Approximatly Age: | New |
| Approximatly Square Footage: | 800-899 |
| Building Amenities: | Concierge, Guest Suites, Gym, Indoor Pool, Sauna |
| Property Features: | Golf, Park |
| Maintenance: | 569.35 |
| CAC Included: | Y |
| Water Included: | Y |
| Common Elements Included: | Y |
| Parking Included: | Y |
| Building Insurance Included: | Y |
| Fireplace/Stove: | N |
| Heat Source: | Gas |
| Heat Type: | Forced Air |
| Central Air Conditioning: | Central Air |
| Central Vac: | N |
| Laundry Level: | Main |
| Ensuite Laundry: | Y |
$
%
Years
This calculator is for demonstration purposes only. Always consult a professional
financial advisor before making personal financial decisions.
| Although the information displayed is believed to be accurate, no warranties or representations are made of any kind. |
| ROYAL LEPAGE VISION REALTY |
|
|

Ram Rajendram
Broker
Dir:
(416) 737-7700
Bus:
(416) 733-2666
Fax:
(416) 733-7780
| Book Showing | Email a Friend |
Jump To:
At a Glance:
| Type: | Condo - Condo Apt |
| Area: | Toronto |
| Municipality: | Toronto |
| Neighbourhood: | Willowdale East |
| Style: | Apartment |
| Approximate Age: | New |
| Tax: | $3,176 |
| Maintenance Fee: | $569.35 |
| Beds: | 2 |
| Baths: | 2 |
| Garage: | 1 |
| Fireplace: | N |
Locatin Map:
Payment Calculator:

