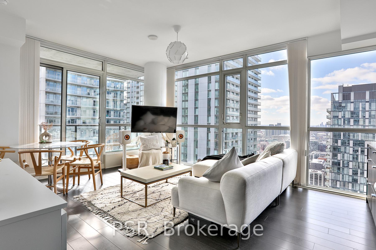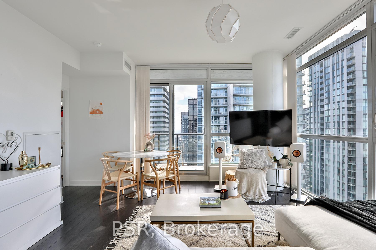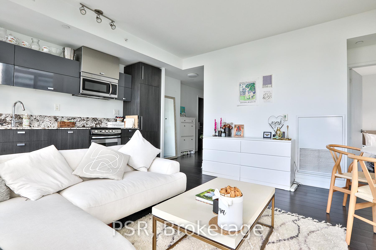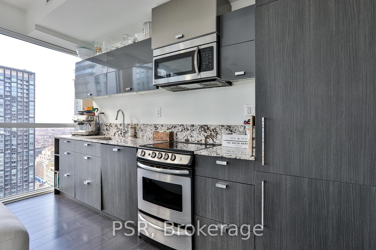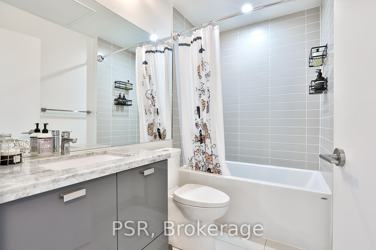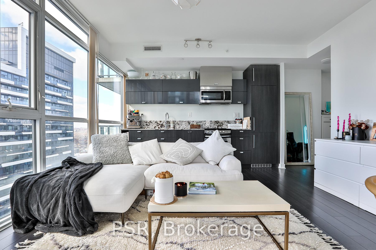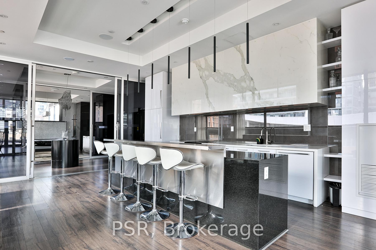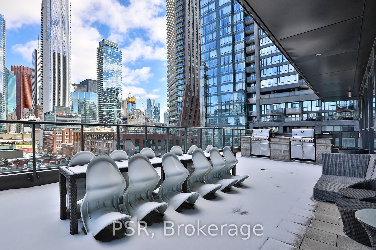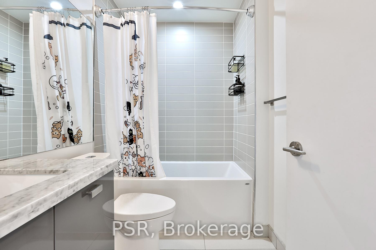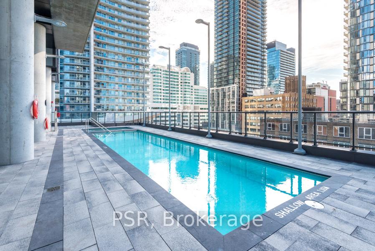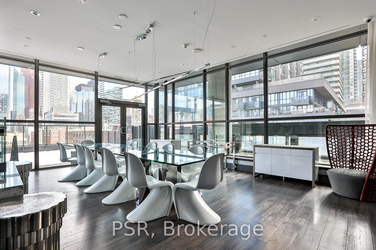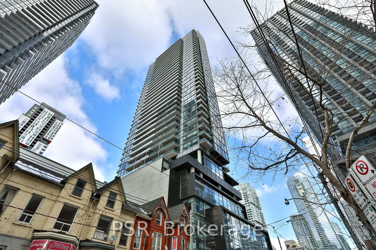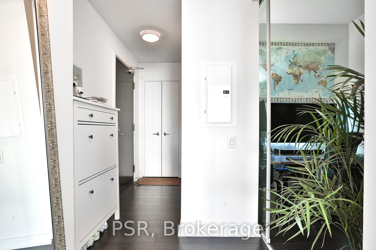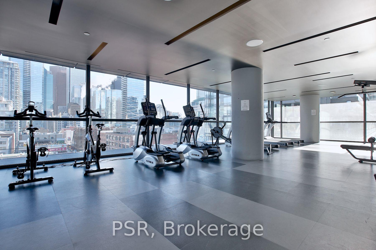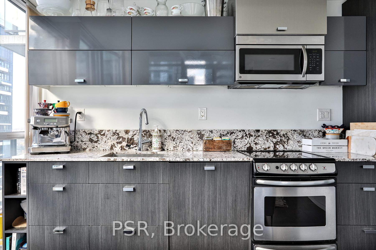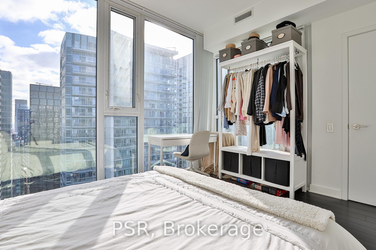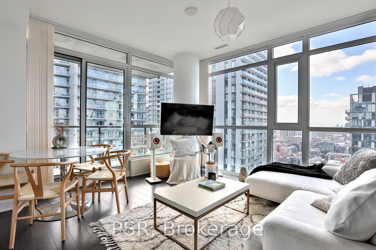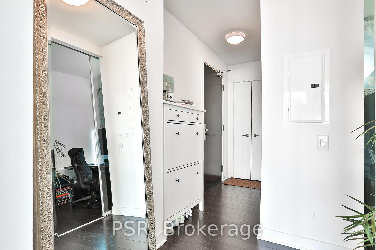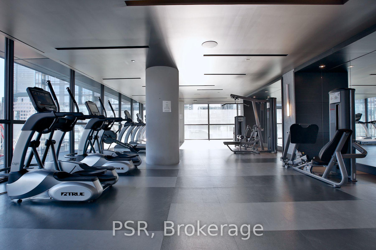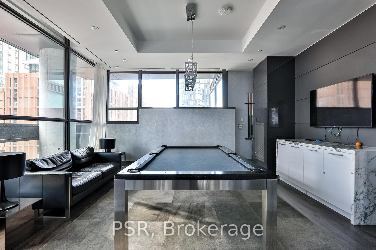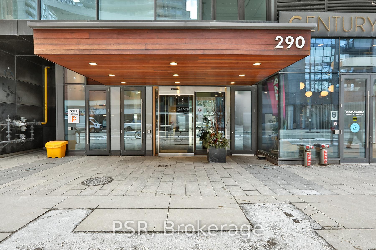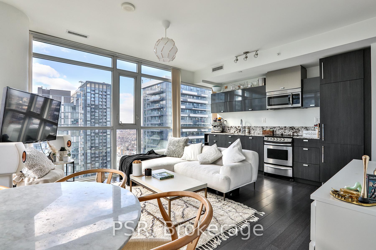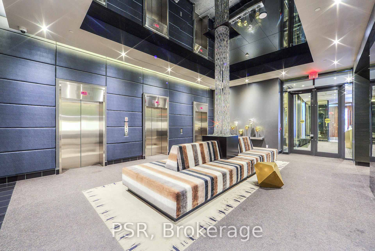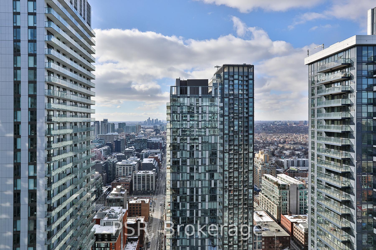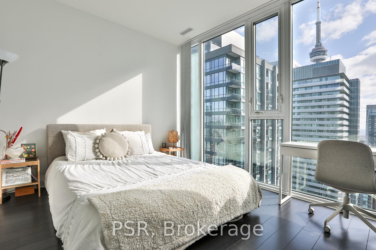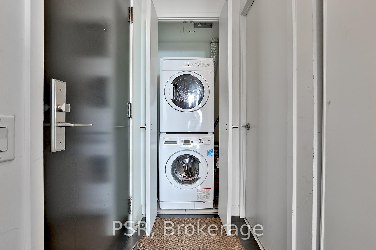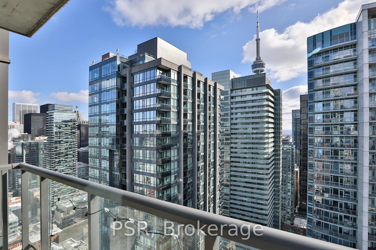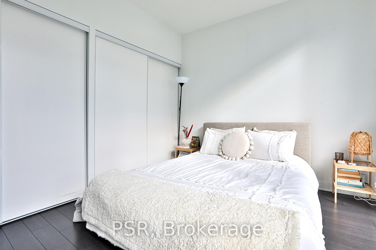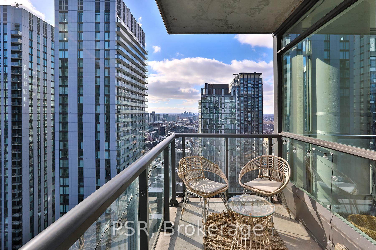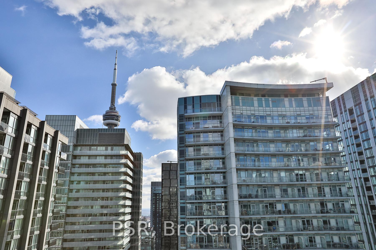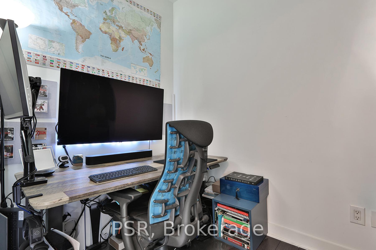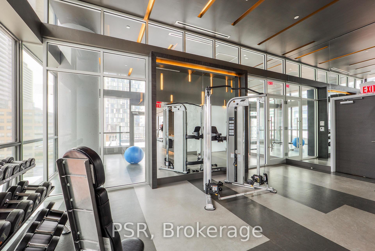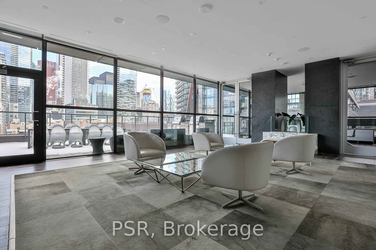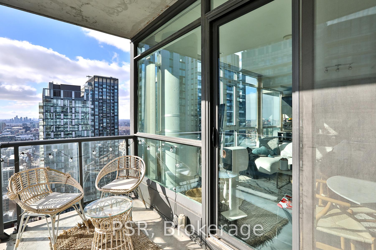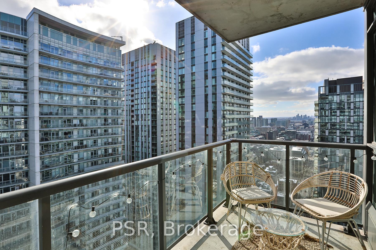Available - For Sale
Listing ID: C11981554
290 Adelaide St West , Unit 3811, Toronto, M5V 0P3, Ontario
| Welcome to this bright and spacious 1 Bedroom plus den suite with unobstructed city and lake views. Unwind in the sun-filled living area that opens to a charming balcony - the ideal spot for a cozy table setup with a view of the CN Tower. The suite offers a modern feel thanks to its floor to ceiling windows and a sleek kitchen, complete with stainless steel appliances. The bedroom boasts a spacious closet and abundant natural light with south views. While the den is large enough to be used as a 2nd bedroom or a fully enclosed home office, due to its sliding door. The premium corner unit is perfectly situated in the heart of downtown Toronto, walking distance of the TTC, Entertainment and Financial District, Theatres, cafes, restaurants, shops and more. This is city living at its finest! |
| Price | $699,000 |
| Taxes: | $3512.07 |
| Maintenance Fee: | 504.53 |
| Address: | 290 Adelaide St West , Unit 3811, Toronto, M5V 0P3, Ontario |
| Province/State: | Ontario |
| Condo Corporation No | TSCC |
| Level | 38 |
| Unit No | 11 |
| Directions/Cross Streets: | Adelaide St W and John St |
| Rooms: | 5 |
| Bedrooms: | 1 |
| Bedrooms +: | 1 |
| Kitchens: | 1 |
| Family Room: | N |
| Basement: | None |
| Approximatly Age: | 6-10 |
| Property Type: | Condo Apt |
| Style: | Apartment |
| Exterior: | Concrete |
| Garage Type: | None |
| Garage(/Parking)Space: | 0.00 |
| Drive Parking Spaces: | 0 |
| Park #1 | |
| Parking Type: | None |
| Exposure: | Sw |
| Balcony: | Open |
| Locker: | None |
| Pet Permited: | Restrict |
| Approximatly Age: | 6-10 |
| Approximatly Square Footage: | 600-699 |
| Building Amenities: | Concierge, Gym, Outdoor Pool, Party/Meeting Room, Rooftop Deck/Garden |
| Property Features: | Clear View, Hospital, Park, Public Transit |
| Maintenance: | 504.53 |
| CAC Included: | Y |
| Water Included: | Y |
| Common Elements Included: | Y |
| Heat Included: | Y |
| Building Insurance Included: | Y |
| Fireplace/Stove: | N |
| Heat Source: | Gas |
| Heat Type: | Forced Air |
| Central Air Conditioning: | Central Air |
| Central Vac: | N |
| Laundry Level: | Main |
| Ensuite Laundry: | Y |
| Elevator Lift: | Y |
$
%
Years
This calculator is for demonstration purposes only. Always consult a professional
financial advisor before making personal financial decisions.
| Although the information displayed is believed to be accurate, no warranties or representations are made of any kind. |
| PSR |
|
|

Ram Rajendram
Broker
Dir:
(416) 737-7700
Bus:
(416) 733-2666
Fax:
(416) 733-7780
| Book Showing | Email a Friend |
Jump To:
At a Glance:
| Type: | Condo - Condo Apt |
| Area: | Toronto |
| Municipality: | Toronto |
| Neighbourhood: | Waterfront Communities C1 |
| Style: | Apartment |
| Approximate Age: | 6-10 |
| Tax: | $3,512.07 |
| Maintenance Fee: | $504.53 |
| Beds: | 1+1 |
| Baths: | 1 |
| Fireplace: | N |
Locatin Map:
Payment Calculator:

