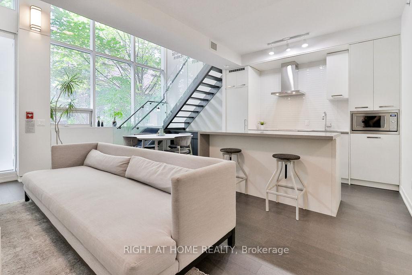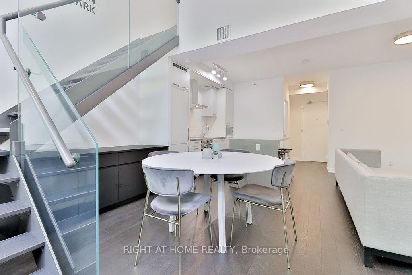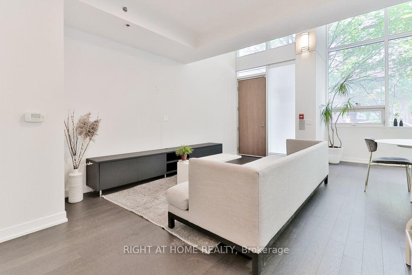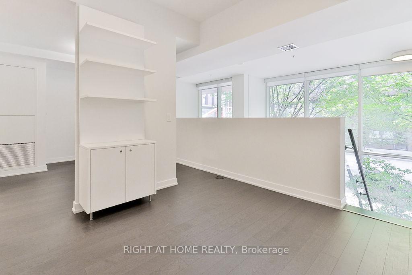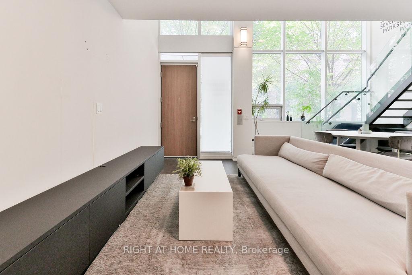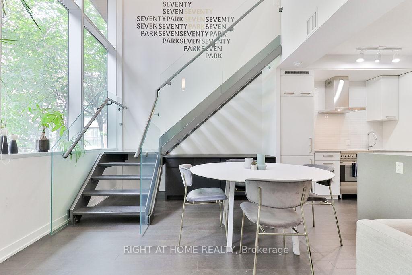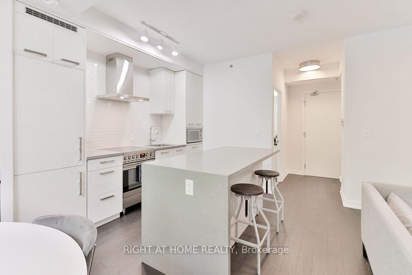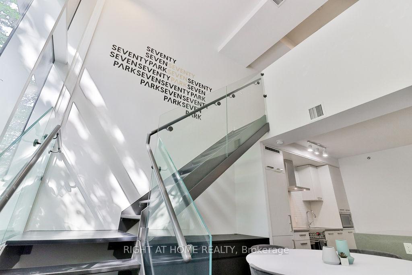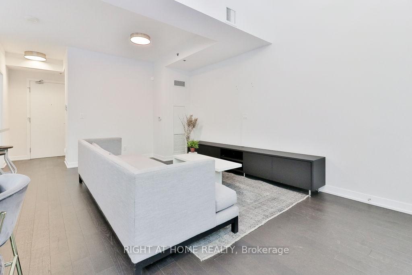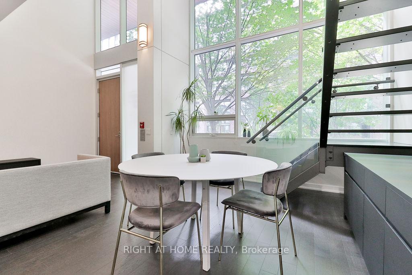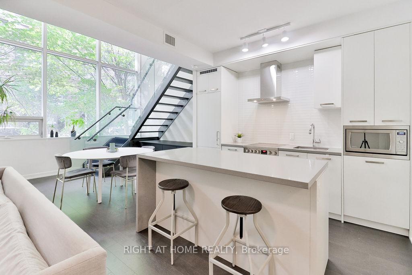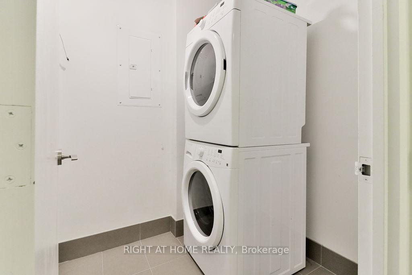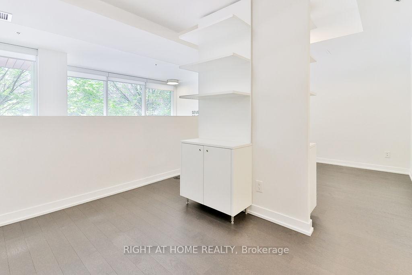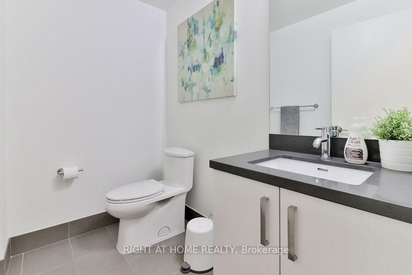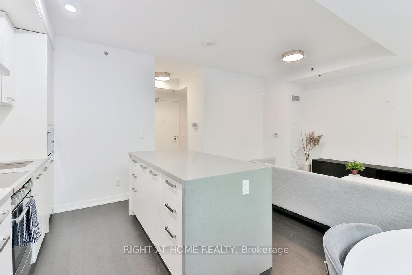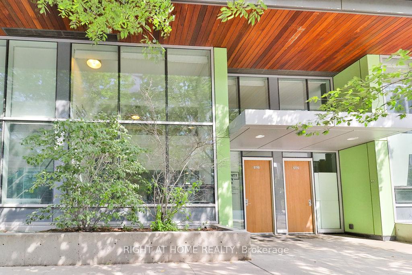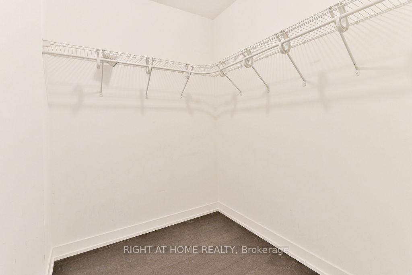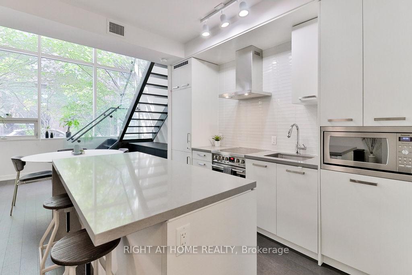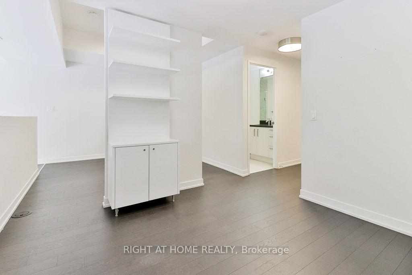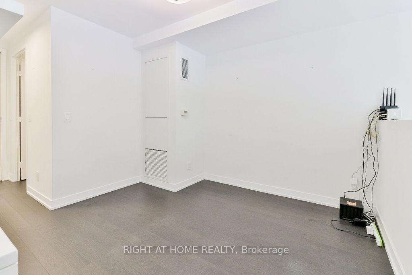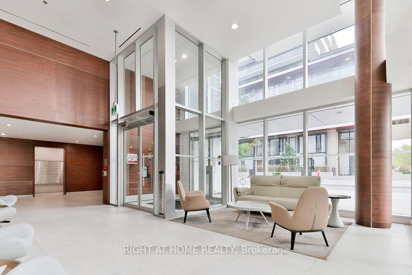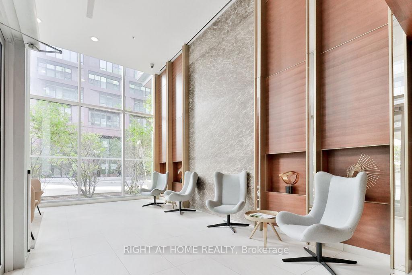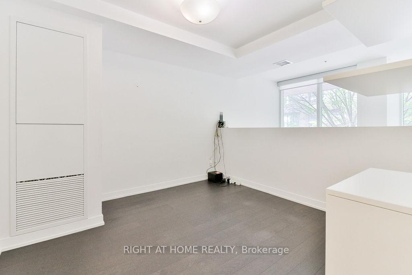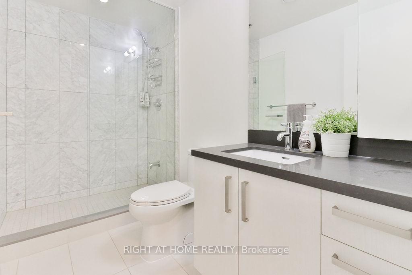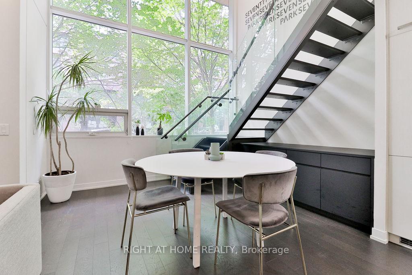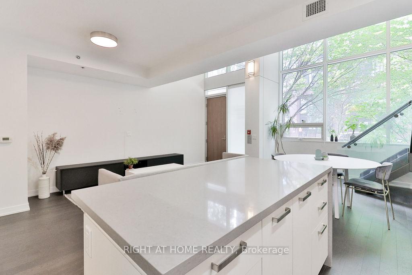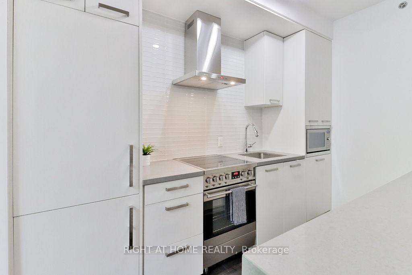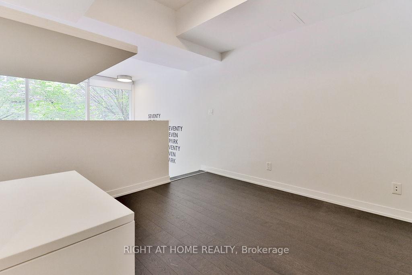Available - For Sale
Listing ID: C11981768
455 Front St East , Unit S116, Toronto, M5A 0G2, Ontario
| Elevate your lifestyle with this exceptional live/work two-storey condo near Toronto's historic Distillery District. Ideal for self-employed professionals working from home, this sun-filled residence features 2 baths, a dedicated parking space, and a locker for added convenience. Immerse yourself in the charm of cobblestone streets, boutique shops, and renowned dining, while enjoying seamless access to the best of both the Canary District and Distillery District. This is a rare opportunity to own a piece of Toronto's history while indulging in the modern comforts of a meticulously designed condominium. |
| Price | $799,000 |
| Taxes: | $3719.51 |
| Maintenance Fee: | 1100.18 |
| Address: | 455 Front St East , Unit S116, Toronto, M5A 0G2, Ontario |
| Province/State: | Ontario |
| Condo Corporation No | TSCC |
| Level | 1 |
| Unit No | 30 |
| Directions/Cross Streets: | Front Street & Cherry Street |
| Rooms: | 4 |
| Bedrooms: | 1 |
| Bedrooms +: | |
| Kitchens: | 1 |
| Family Room: | N |
| Basement: | None |
| Approximatly Age: | 6-10 |
| Property Type: | Condo Apt |
| Style: | Multi-Level |
| Exterior: | Brick, Other |
| Garage Type: | Underground |
| Garage(/Parking)Space: | 1.00 |
| Drive Parking Spaces: | 0 |
| Park #1 | |
| Parking Spot: | 61 |
| Parking Type: | Owned |
| Legal Description: | P1 |
| Exposure: | S |
| Balcony: | None |
| Locker: | Owned |
| Pet Permited: | Restrict |
| Approximatly Age: | 6-10 |
| Approximatly Square Footage: | 1000-1199 |
| Maintenance: | 1100.18 |
| CAC Included: | Y |
| Water Included: | Y |
| Common Elements Included: | Y |
| Heat Included: | Y |
| Parking Included: | Y |
| Building Insurance Included: | Y |
| Fireplace/Stove: | N |
| Heat Source: | Gas |
| Heat Type: | Forced Air |
| Central Air Conditioning: | Central Air |
| Central Vac: | N |
| Laundry Level: | Main |
| Ensuite Laundry: | Y |
$
%
Years
This calculator is for demonstration purposes only. Always consult a professional
financial advisor before making personal financial decisions.
| Although the information displayed is believed to be accurate, no warranties or representations are made of any kind. |
| RIGHT AT HOME REALTY |
|
|

Ram Rajendram
Broker
Dir:
(416) 737-7700
Bus:
(416) 733-2666
Fax:
(416) 733-7780
| Book Showing | Email a Friend |
Jump To:
At a Glance:
| Type: | Condo - Condo Apt |
| Area: | Toronto |
| Municipality: | Toronto |
| Neighbourhood: | Waterfront Communities C8 |
| Style: | Multi-Level |
| Approximate Age: | 6-10 |
| Tax: | $3,719.51 |
| Maintenance Fee: | $1,100.18 |
| Beds: | 1 |
| Baths: | 2 |
| Garage: | 1 |
| Fireplace: | N |
Locatin Map:
Payment Calculator:

