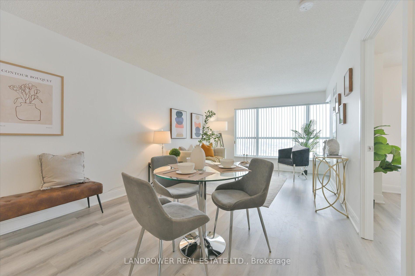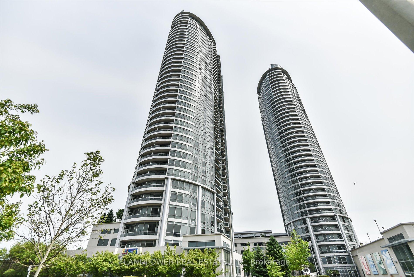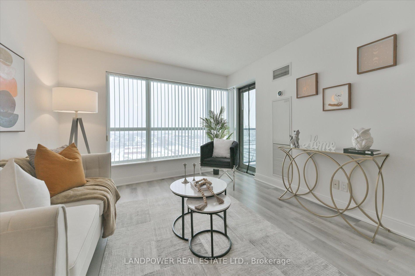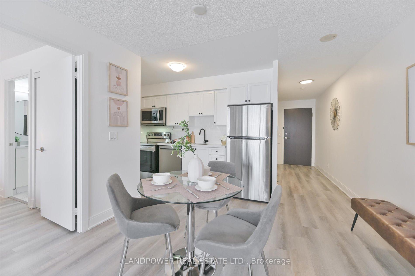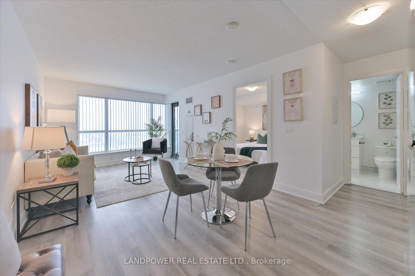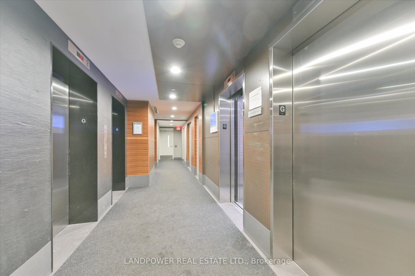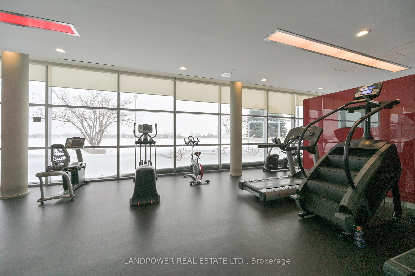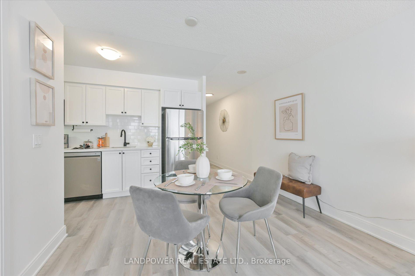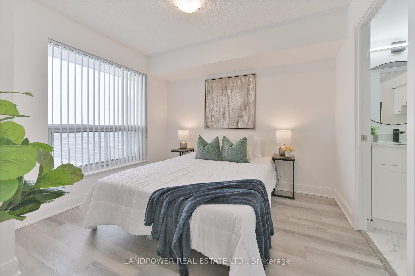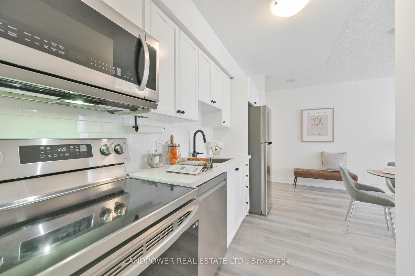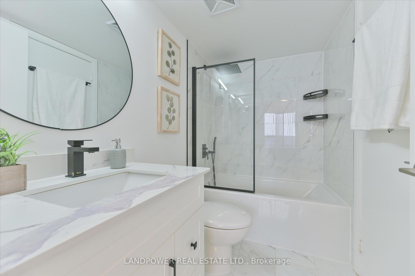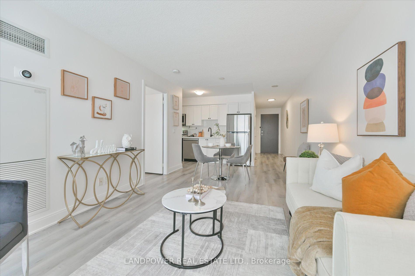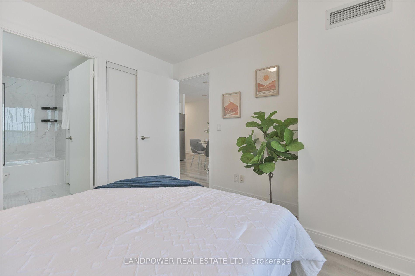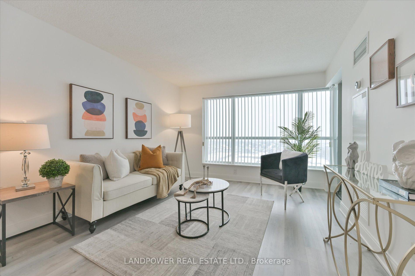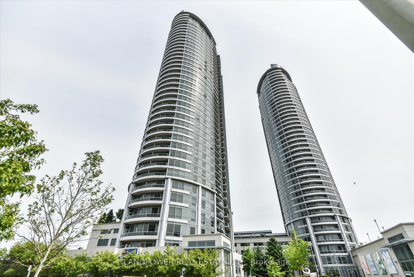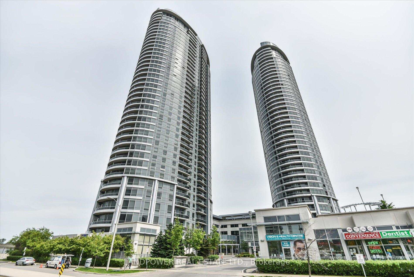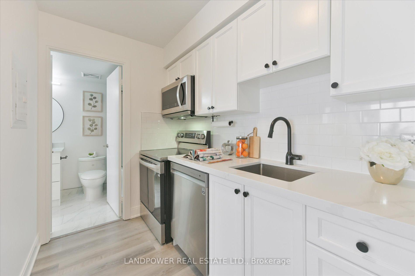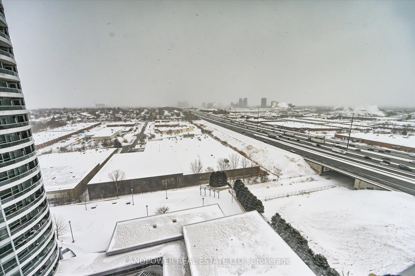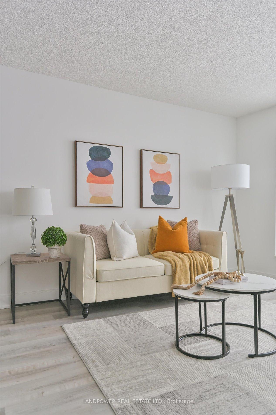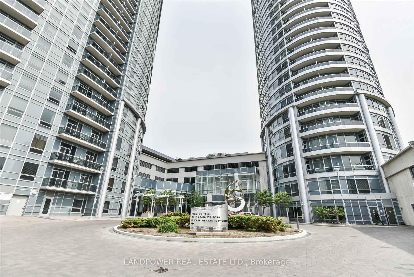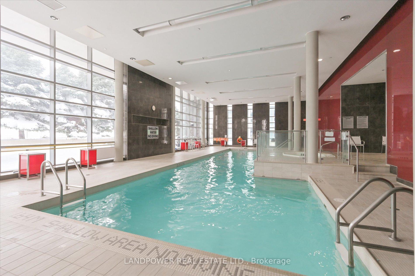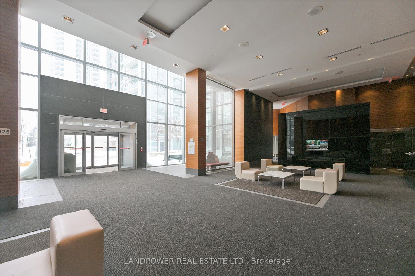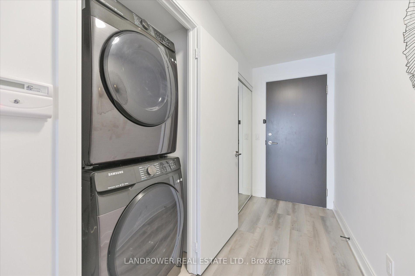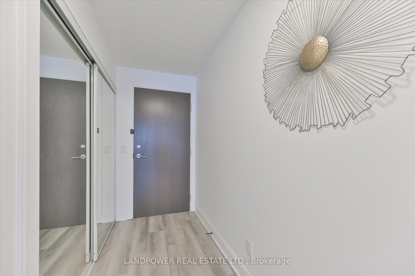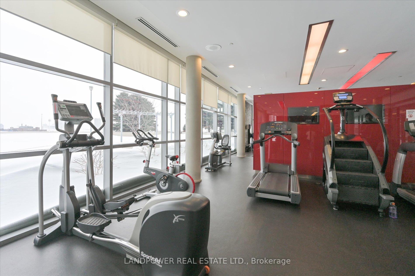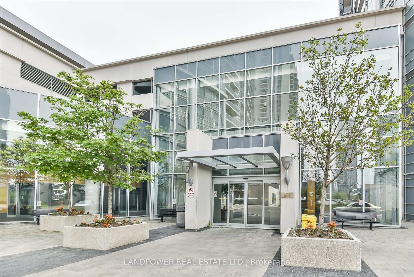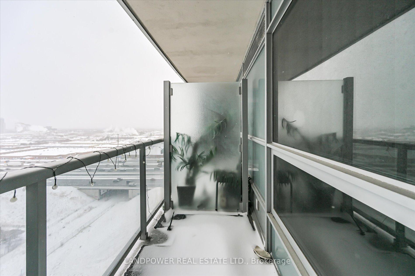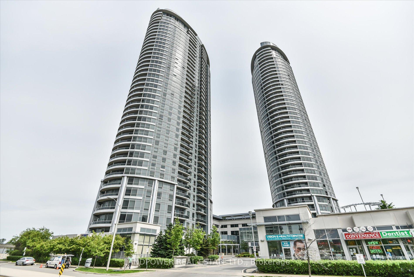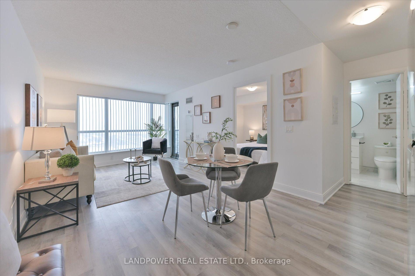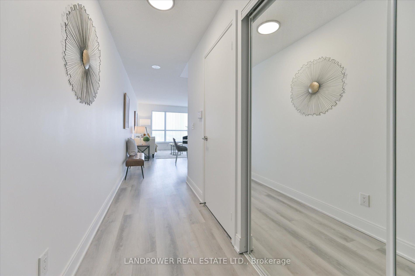Available - For Sale
Listing ID: E11979782
125 Village Green Sq , Unit 1812, Toronto, M1S 0G3, Ontario
| **Stunning, Upgraded & Renovated Modern 1-Bedroom Unit With Unobstructed South East Views At Solaris 1 Built By Tridel** This Unit Offers Open Concept Layout With Spacious Bedroom & Balcony, 1 Parking & Locker Included. 570 Sq Ft Of Interior Space. Modern Renovations Throughout In 2022 With Neutral Colour Laminate Floors, Stunning White Cabinetry With Black Hardware, Undermount Sink, Quartz Counter And LG Stainless Steel Appliances, With New Vanity, Toilet, Bathtub, Porcelain Walls & Flooring. In Suite Laundry With Full Size Front Load, Stacked Washer & Dryer 2022. This Building Amenities Must Been Seen To Be Appreciate, Some Of Which Is Currently Being Revitalized And Should Be Completed By Summer. Professionally Managed, Friendly Concierge, Swimming Pool With Steam Room In Change Rooms, Spacious Gym With Numerous Machines & Free Weights, Guest Suites And The Grand Party Room. Solaris 1 Is Conveniently Situated Close To Highway 401 For Easy Access. Enjoy The Convenience Of Being Mere Mins To Everything You Need & Want. Malls, Shops, Restaurants, Banks, Supermarkets & Much More! |
| Price | $399,000 |
| Taxes: | $1852.60 |
| Maintenance Fee: | 397.06 |
| Address: | 125 Village Green Sq , Unit 1812, Toronto, M1S 0G3, Ontario |
| Province/State: | Ontario |
| Condo Corporation No | TSCP |
| Level | 18 |
| Unit No | 12 |
| Directions/Cross Streets: | Kennedy/Hwy 401 |
| Rooms: | 4 |
| Bedrooms: | 1 |
| Bedrooms +: | |
| Kitchens: | 1 |
| Family Room: | N |
| Basement: | None |
| Approximatly Age: | 11-15 |
| Property Type: | Condo Apt |
| Style: | Apartment |
| Exterior: | Concrete |
| Garage Type: | Underground |
| Garage(/Parking)Space: | 1.00 |
| Drive Parking Spaces: | 1 |
| Park #1 | |
| Parking Type: | Owned |
| Legal Description: | Level 4/Unit 14 |
| Exposure: | E |
| Balcony: | Open |
| Locker: | Owned |
| Pet Permited: | Restrict |
| Approximatly Age: | 11-15 |
| Approximatly Square Footage: | 500-599 |
| Building Amenities: | Concierge, Exercise Room, Guest Suites, Indoor Pool, Party/Meeting Room, Visitor Parking |
| Maintenance: | 397.06 |
| Water Included: | Y |
| Parking Included: | Y |
| Building Insurance Included: | Y |
| Fireplace/Stove: | N |
| Heat Source: | Gas |
| Heat Type: | Forced Air |
| Central Air Conditioning: | Central Air |
| Central Vac: | N |
| Ensuite Laundry: | Y |
$
%
Years
This calculator is for demonstration purposes only. Always consult a professional
financial advisor before making personal financial decisions.
| Although the information displayed is believed to be accurate, no warranties or representations are made of any kind. |
| LANDPOWER REAL ESTATE LTD. |
|
|

Ram Rajendram
Broker
Dir:
(416) 737-7700
Bus:
(416) 733-2666
Fax:
(416) 733-7780
| Virtual Tour | Book Showing | Email a Friend |
Jump To:
At a Glance:
| Type: | Condo - Condo Apt |
| Area: | Toronto |
| Municipality: | Toronto |
| Neighbourhood: | Agincourt South-Malvern West |
| Style: | Apartment |
| Approximate Age: | 11-15 |
| Tax: | $1,852.6 |
| Maintenance Fee: | $397.06 |
| Beds: | 1 |
| Baths: | 1 |
| Garage: | 1 |
| Fireplace: | N |
Locatin Map:
Payment Calculator:

