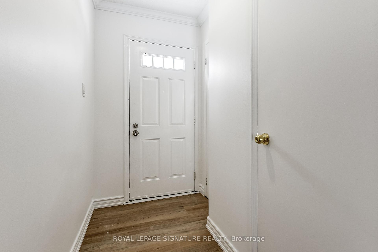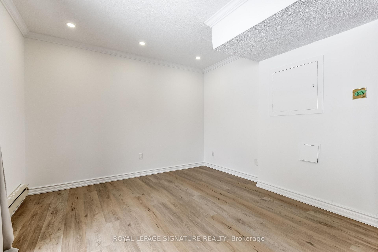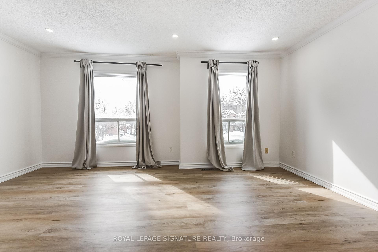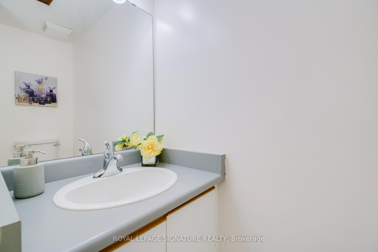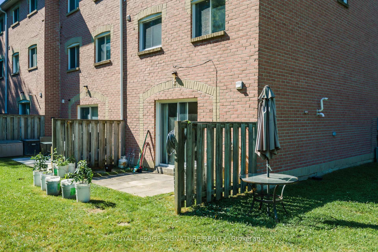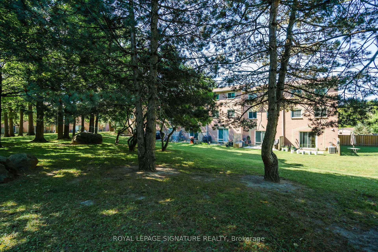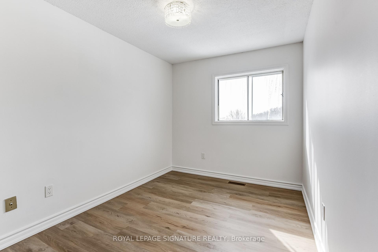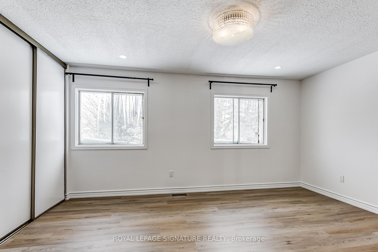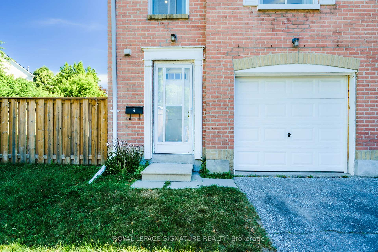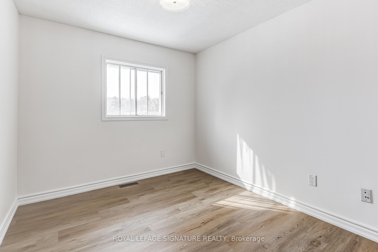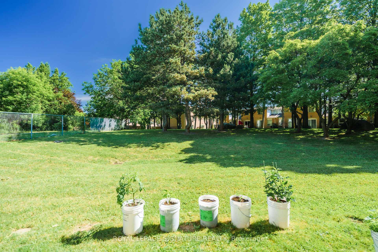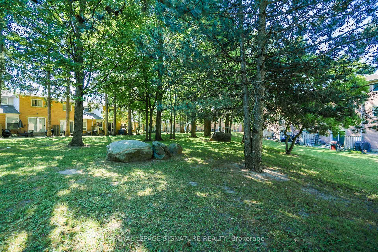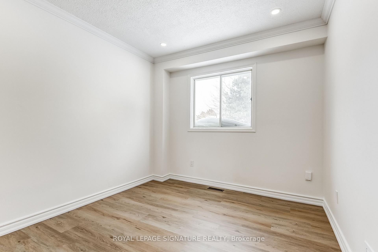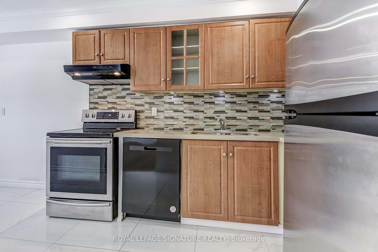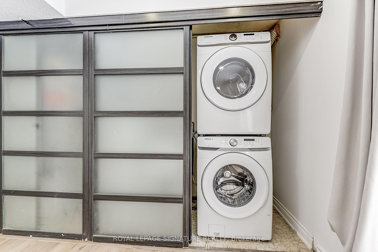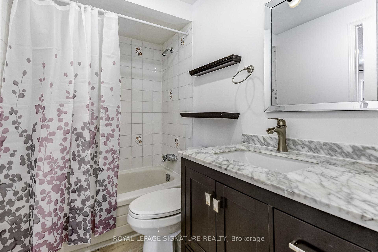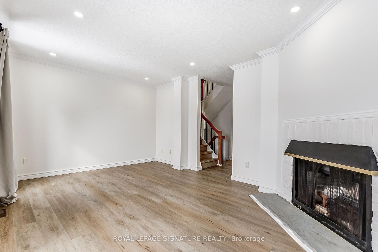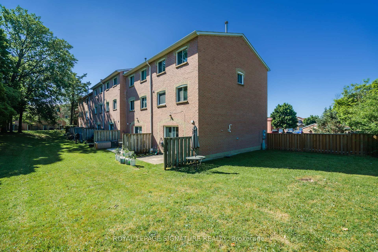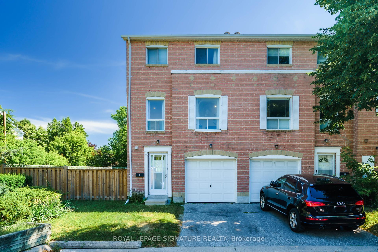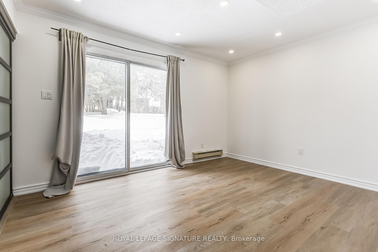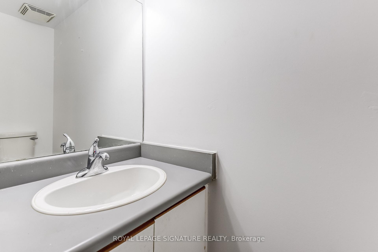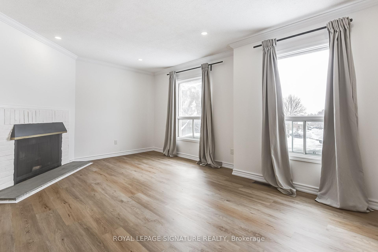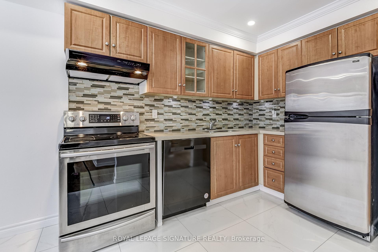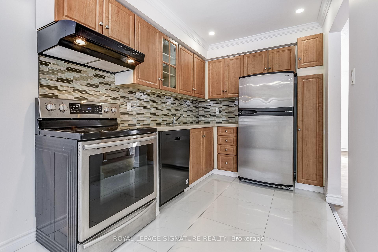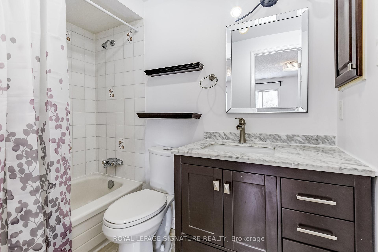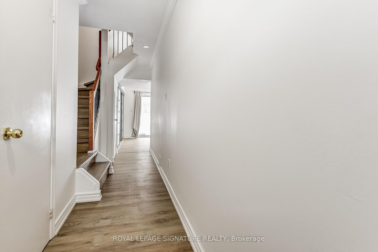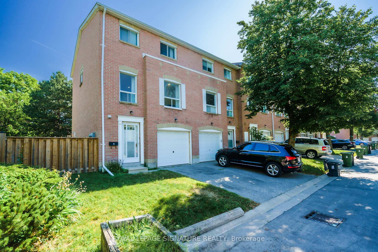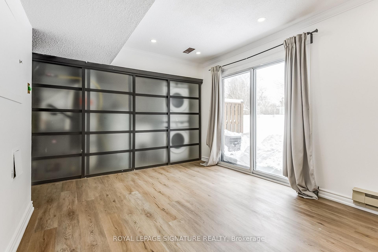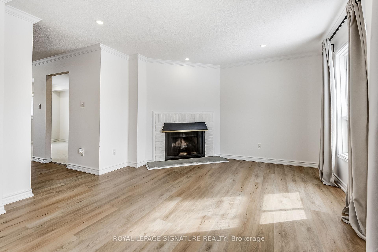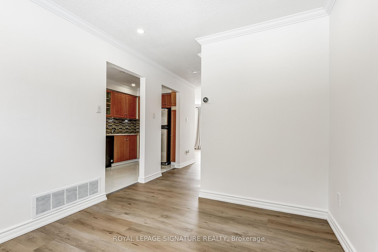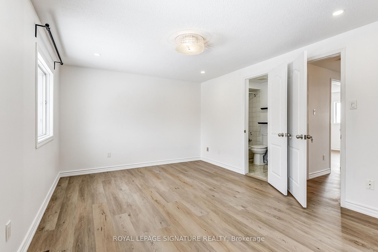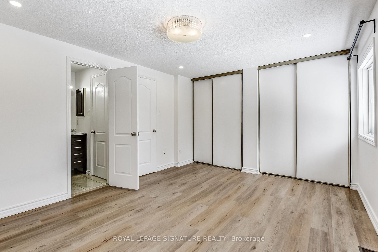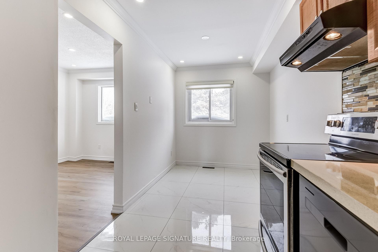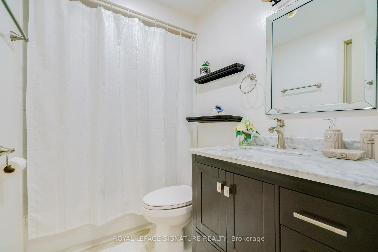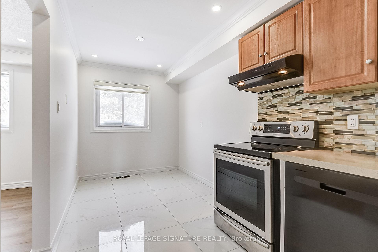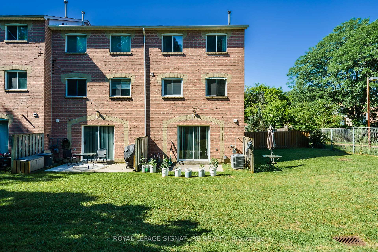Available - For Sale
Listing ID: E11980556
200 Murison Blvd , Unit 2, Toronto, M1B 3R9, Ontario
| Spacious & beautifully renovated corner lot 3-storey condo townhouse in a prime location near Morningside & Sheppard! Featuring new laminate flooring, a modern staircase & pot lights throughout. The ground floor offers a versatile room with a walkout to the backyard & an attached laundry room. The 2nd floor boasts large, sun-filled windows, a spacious family room with a fireplace, a dining room & a stylish kitchen with stainless steel appliances, quartz countertops, backsplash & an eat-in area. The 3rd floor has 3 bedrooms, including a large primary with his/hers closets, pot lights & a semi-ensuite 4pc bath. Attached single-car garage. Mins to Hwy 401, Walmart, Home Depot, groceries, restaurants, parks, transit & schools. A must-see! |
| Price | $699,800 |
| Taxes: | $2268.00 |
| Maintenance Fee: | 552.40 |
| Address: | 200 Murison Blvd , Unit 2, Toronto, M1B 3R9, Ontario |
| Province/State: | Ontario |
| Condo Corporation No | MTCC |
| Level | 1 |
| Unit No | 1 |
| Directions/Cross Streets: | Morningside & Sheppard |
| Rooms: | 6 |
| Rooms +: | 1 |
| Bedrooms: | 3 |
| Bedrooms +: | 1 |
| Kitchens: | 1 |
| Family Room: | Y |
| Basement: | Fin W/O, W/O |
| Property Type: | Condo Townhouse |
| Style: | 3-Storey |
| Exterior: | Brick |
| Garage Type: | Built-In |
| Garage(/Parking)Space: | 1.00 |
| Drive Parking Spaces: | 1 |
| Park #1 | |
| Parking Type: | Exclusive |
| Park #2 | |
| Parking Type: | Exclusive |
| Exposure: | Sw |
| Balcony: | None |
| Locker: | None |
| Pet Permited: | Restrict |
| Approximatly Square Footage: | 1400-1599 |
| Building Amenities: | Bbqs Allowed, Visitor Parking |
| Property Features: | Fenced Yard, Hospital, Library, Park, Place Of Worship, Public Transit |
| Maintenance: | 552.40 |
| Water Included: | Y |
| Common Elements Included: | Y |
| Parking Included: | Y |
| Building Insurance Included: | Y |
| Fireplace/Stove: | Y |
| Heat Source: | Gas |
| Heat Type: | Forced Air |
| Central Air Conditioning: | Central Air |
| Central Vac: | N |
| Laundry Level: | Lower |
| Ensuite Laundry: | Y |
$
%
Years
This calculator is for demonstration purposes only. Always consult a professional
financial advisor before making personal financial decisions.
| Although the information displayed is believed to be accurate, no warranties or representations are made of any kind. |
| ROYAL LEPAGE SIGNATURE REALTY |
|
|

Ram Rajendram
Broker
Dir:
(416) 737-7700
Bus:
(416) 733-2666
Fax:
(416) 733-7780
| Virtual Tour | Book Showing | Email a Friend |
Jump To:
At a Glance:
| Type: | Condo - Condo Townhouse |
| Area: | Toronto |
| Municipality: | Toronto |
| Neighbourhood: | Malvern |
| Style: | 3-Storey |
| Tax: | $2,268 |
| Maintenance Fee: | $552.4 |
| Beds: | 3+1 |
| Baths: | 2 |
| Garage: | 1 |
| Fireplace: | Y |
Locatin Map:
Payment Calculator:

