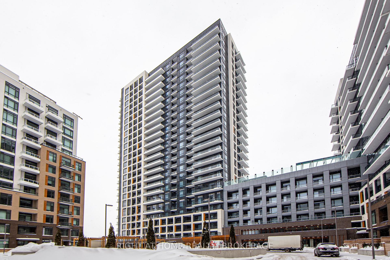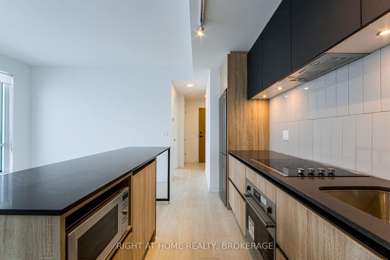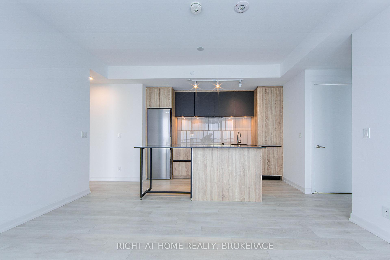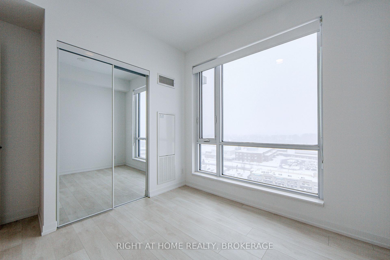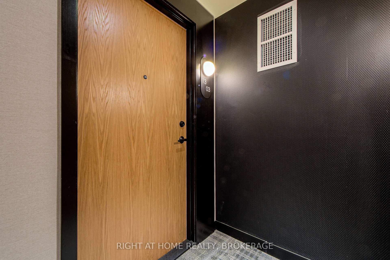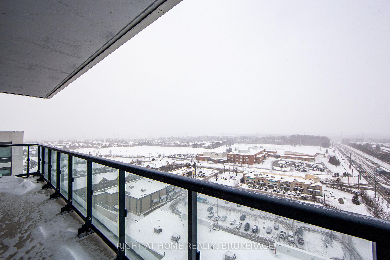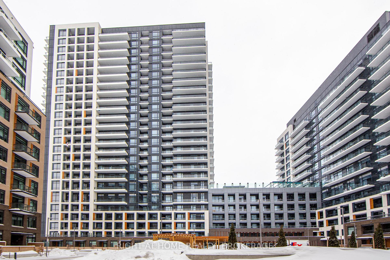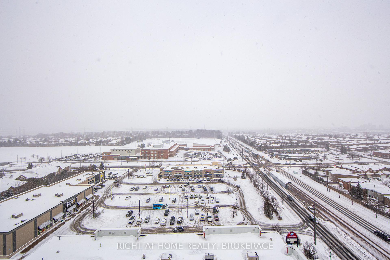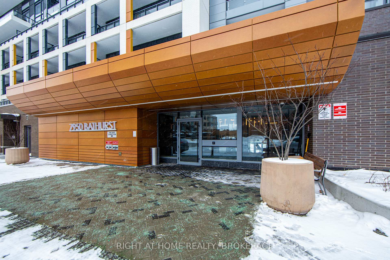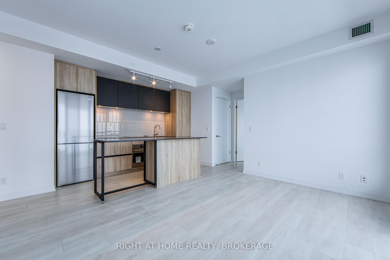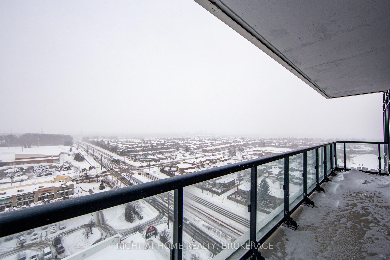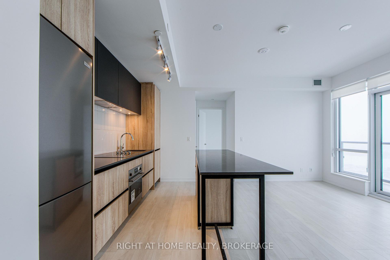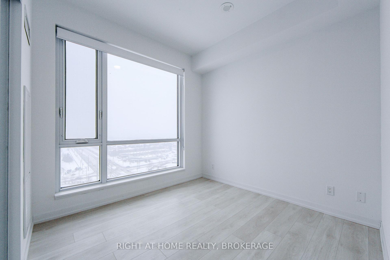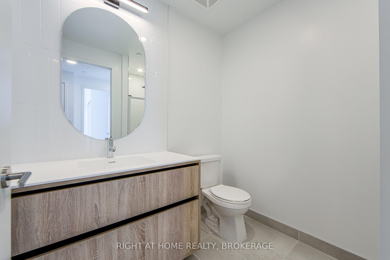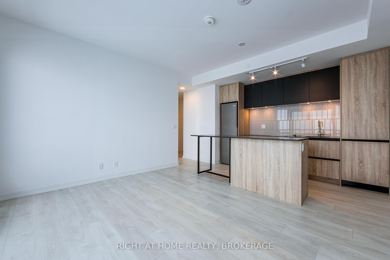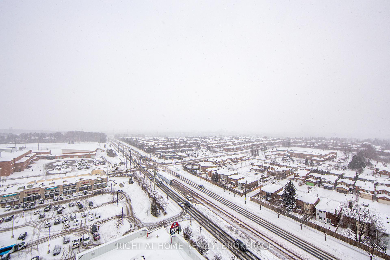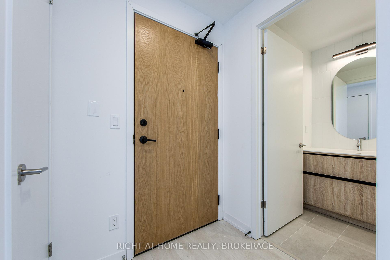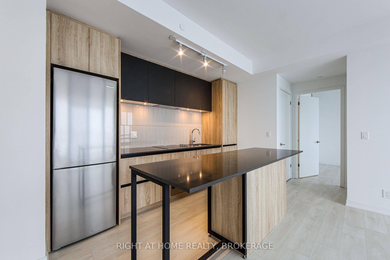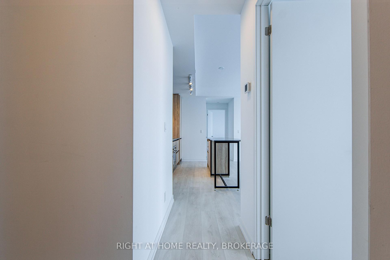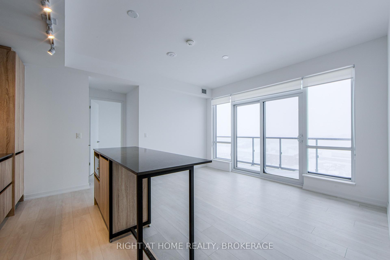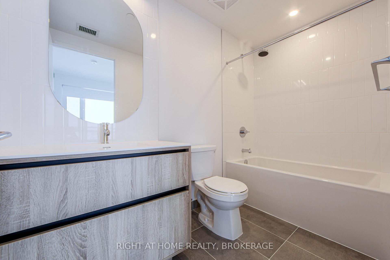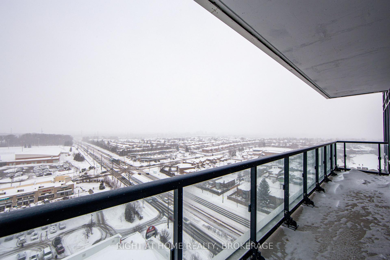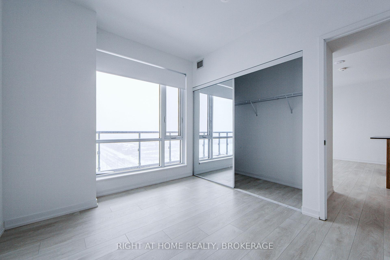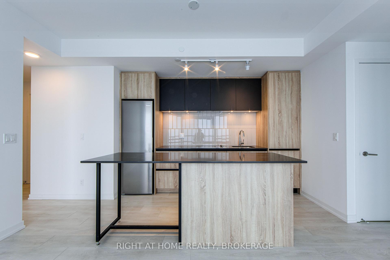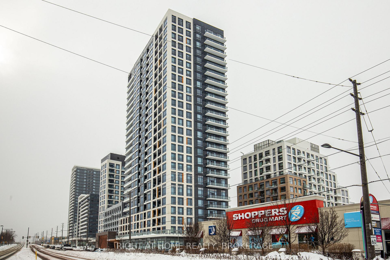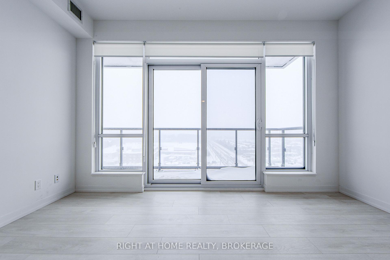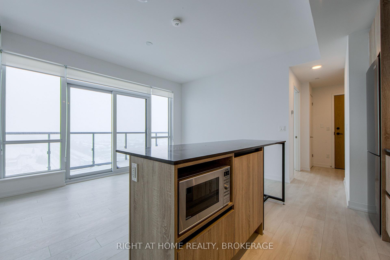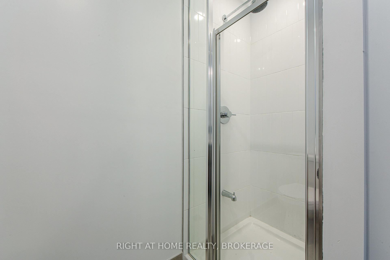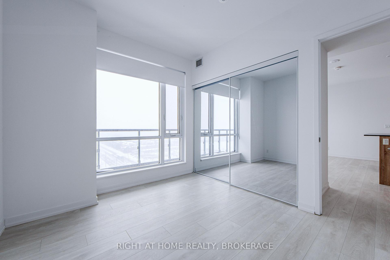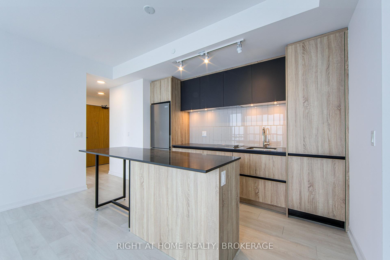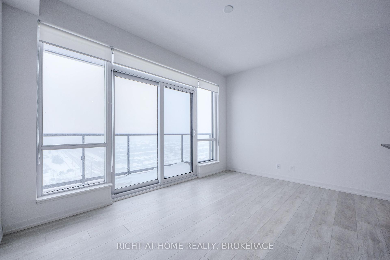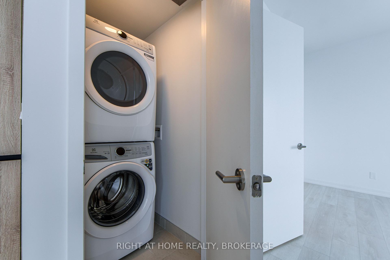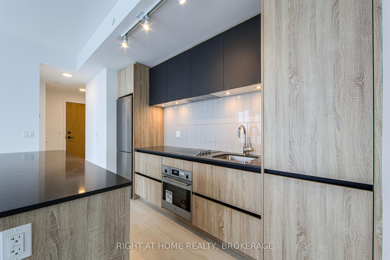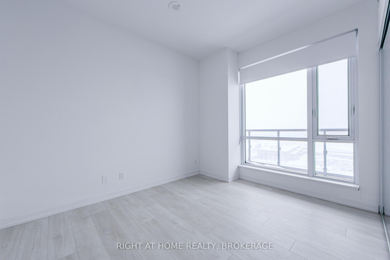Available - For Sale
Listing ID: N11979177
7950 Bathurst St , Unit 1303, Vaughan, L4J 0L4, Ontario
| Priced To Sell!! Welcome to The Highcliffe Model, Stunning Brand-New, Never-Lived-in 2 Bedrooms, 2 Bathrooms 766 sqft. Corner Unit w/ 130 sqft. Balcony w/Breathtaking City Views @The Thornhill, a Newly Built Development by Reputable Daniel's! Open Concept Layout w/ Floor-to-Ceiling Windows, 9' Ceilings. Modern Gourmet Kitchen w/ High-end finishes, Quartz Counter Tops, Built-in Stainless Steel Appliances And Central Island. Split Layout, Large and Sunny 2 Bedrooms w/ Closets, Primary W/ Ensuite Bath. Unmatched Amenities Including 24-Hour Concierge, Extensive Fitness Facilities W/ Basketball Court, Party Room Complete With Outdoor Terrace and Lounge Area With Open Air Cabanas, BBQ facilities And Dedicated Kids Play Zone, Free Wi-Fi Co-Working & Meeting Space, Private Dog Park & Wash. This Unit Comes Complete With 1 Parking Space And 1 Locker For Added Convenience. Located Within A Short Distance to Promenade Shopping Mall, Walmart, T&T, and No Frills. Quick Access To Major Highways. Don't Miss This Incredible Opportunity To Own a Luxury Condo With World-Class Amenities! |
| Price | $679,900 |
| Taxes: | $0.00 |
| Assessment: | $442000 |
| Assessment Year: | 2024 |
| Maintenance Fee: | 528.68 |
| Address: | 7950 Bathurst St , Unit 1303, Vaughan, L4J 0L4, Ontario |
| Province/State: | Ontario |
| Condo Corporation No | YRSCC |
| Level | 13 |
| Unit No | 03 |
| Locker No | 214 |
| Directions/Cross Streets: | Bathurst and Beverly Glen |
| Rooms: | 7 |
| Bedrooms: | 2 |
| Bedrooms +: | |
| Kitchens: | 1 |
| Family Room: | N |
| Basement: | None |
| Approximatly Age: | New |
| Property Type: | Condo Apt |
| Exterior: | Concrete |
| Garage Type: | Underground |
| Garage(/Parking)Space: | 1.00 |
| Drive Parking Spaces: | 0 |
| Park #1 | |
| Parking Spot: | 714 |
| Parking Type: | Owned |
| Legal Description: | P3 |
| Monthly Parking Cost: | 0.00 |
| Exposure: | Nw |
| Balcony: | Open |
| Locker: | Owned |
| Pet Permited: | Restrict |
| Retirement Home: | N |
| Approximatly Age: | New |
| Approximatly Square Footage: | 700-799 |
| Building Amenities: | Exercise Room, Gym, Media Room, Party/Meeting Room, Rooftop Deck/Garden, Visitor Parking |
| Property Features: | Library, Park, Public Transit, School |
| Maintenance: | 528.68 |
| Water Included: | Y |
| Common Elements Included: | Y |
| Heat Included: | Y |
| Parking Included: | Y |
| Building Insurance Included: | Y |
| Fireplace/Stove: | N |
| Heat Source: | Gas |
| Heat Type: | Forced Air |
| Central Air Conditioning: | Central Air |
| Central Vac: | N |
| Laundry Level: | Main |
| Ensuite Laundry: | Y |
| Elevator Lift: | Y |
$
%
Years
This calculator is for demonstration purposes only. Always consult a professional
financial advisor before making personal financial decisions.
| Although the information displayed is believed to be accurate, no warranties or representations are made of any kind. |
| RIGHT AT HOME REALTY, BROKERAGE |
|
|

Ram Rajendram
Broker
Dir:
(416) 737-7700
Bus:
(416) 733-2666
Fax:
(416) 733-7780
| Book Showing | Email a Friend |
Jump To:
At a Glance:
| Type: | Condo - Condo Apt |
| Area: | York |
| Municipality: | Vaughan |
| Neighbourhood: | Beverley Glen |
| Approximate Age: | New |
| Maintenance Fee: | $528.68 |
| Beds: | 2 |
| Baths: | 2 |
| Garage: | 1 |
| Fireplace: | N |
Locatin Map:
Payment Calculator:

