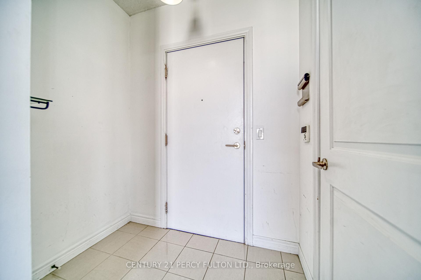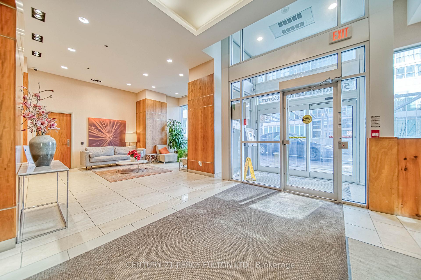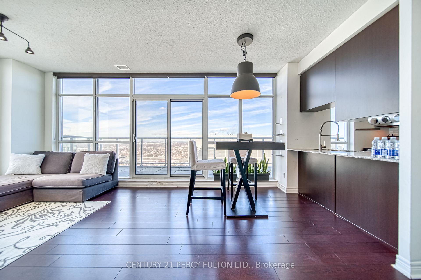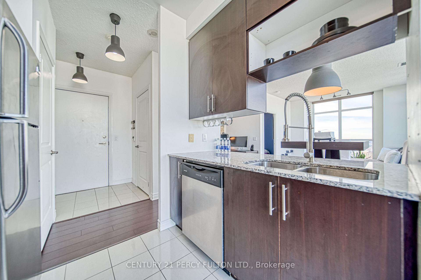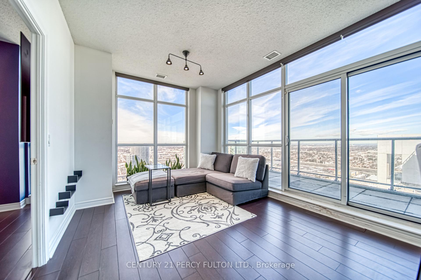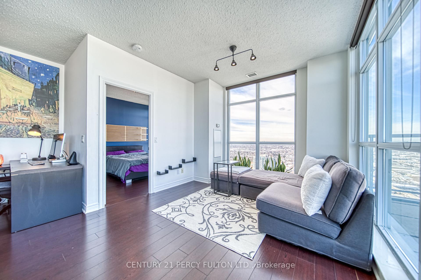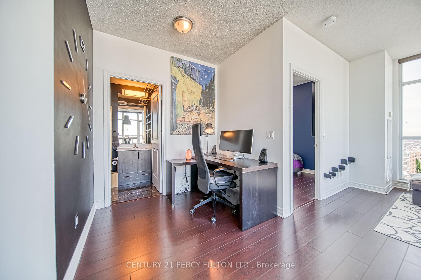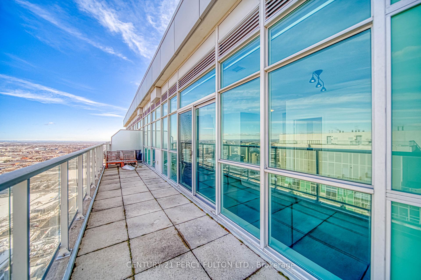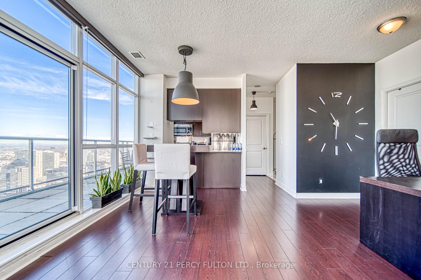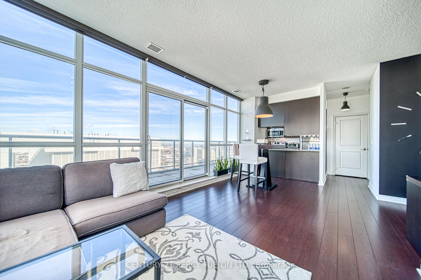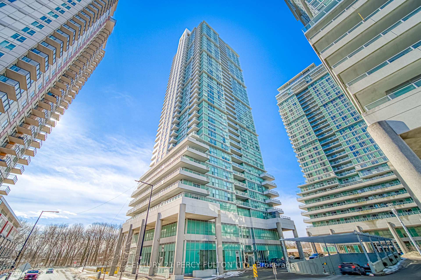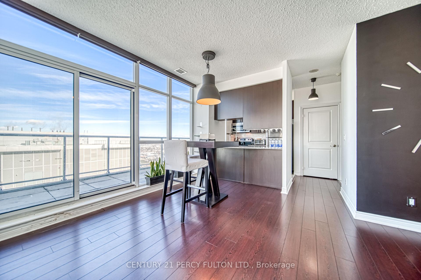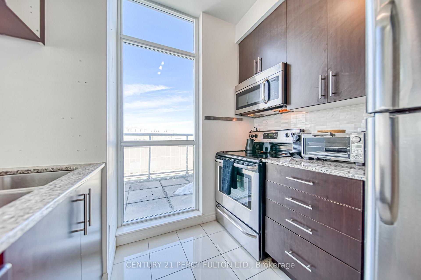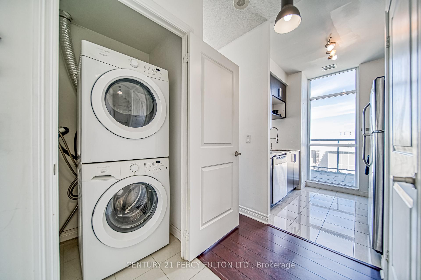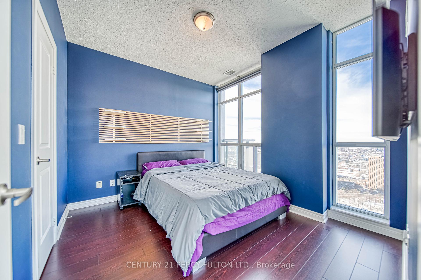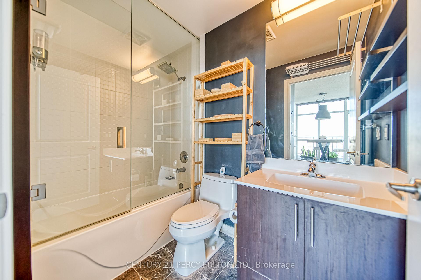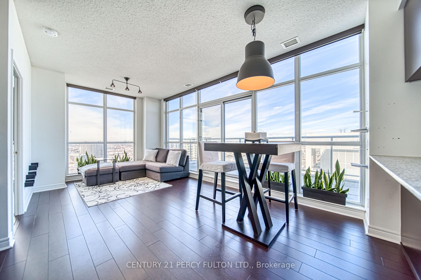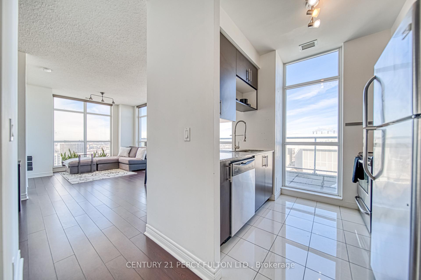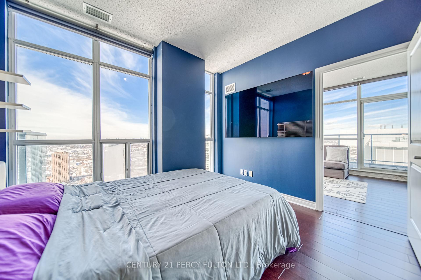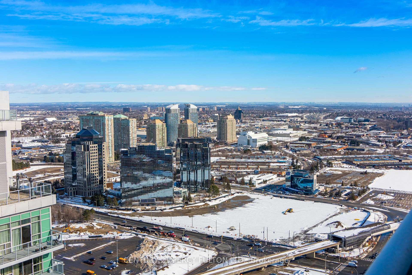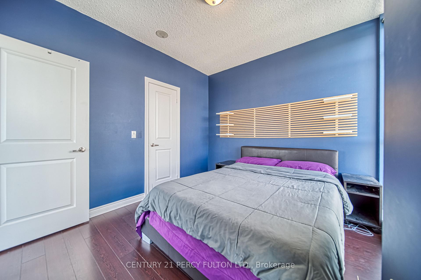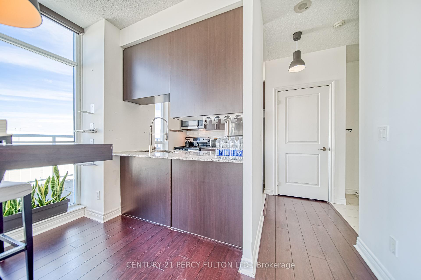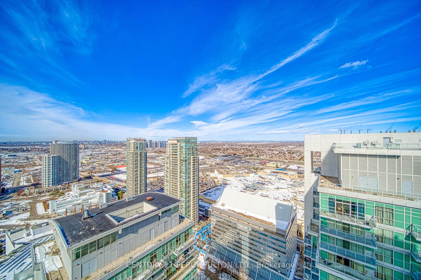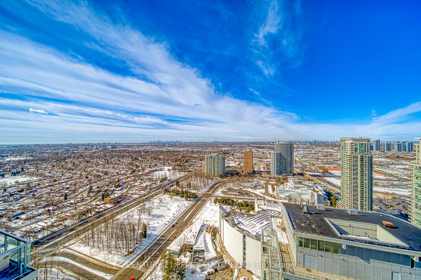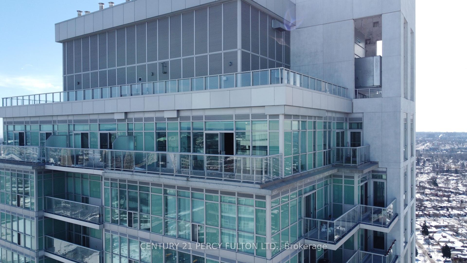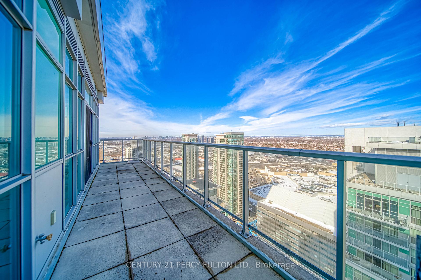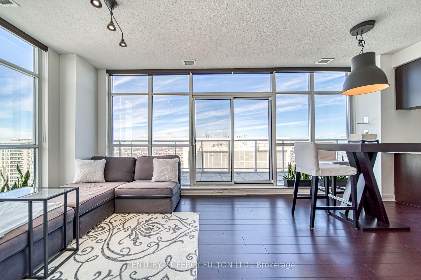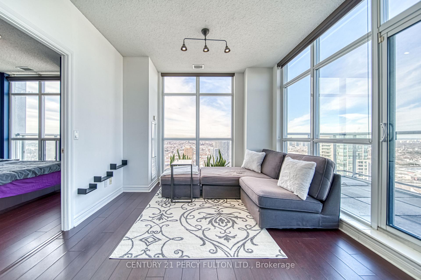Available - For Sale
Listing ID: E11991331
50 Town Centre Crt , Unit PH3, Toronto, M1P 0A9, Ontario
| Live Amongst the Clouds in this Corner-Penthouse Unit w/ Spectacular Panoramic Views of Toronto. Perched High Above the City, this Sun-Filled Unit Boasts 9 Foot Ceilings and Floor-to-Ceiling Windows, Flooding the Space with Natural Light and Creating an Airy, Open Atmosphere that will Instantly Make You Smile. The Spacious Open-Concept Living, Dining, and Den Area is Perfect for Entertaining, While the Modern Kitchen Features Ample Cabinet Storage, Stainless Steel Appliances, and Large Windows. Open the Sliding Glass Door to a Massive Terrace, with Lots of Outdoor Space and Breathtaking Views. Also Included is One Underground Parking & One Storage Locker. Located in the Heart of Scarborough, this Sought-After Building offers Unparalleled Convenience. Steps to Scarborough Town Centre, the TTC,GO Station, Parks, Dining, and Entertainment, with Quick Access to Highway 401 - Making Commuting a Breeze. Don't Miss this Rare Opportunity to Own a Sky-High Retreat in One of Scarborough's Most Vibrant Communities. |
| Price | $499,999 |
| Taxes: | $2260.31 |
| Maintenance Fee: | 528.07 |
| Address: | 50 Town Centre Crt , Unit PH3, Toronto, M1P 0A9, Ontario |
| Province/State: | Ontario |
| Condo Corporation No | TSCC |
| Level | 39 |
| Unit No | 3 |
| Directions/Cross Streets: | McCowan Rd & Ellesmere Rd |
| Rooms: | 6 |
| Bedrooms: | 1 |
| Bedrooms +: | 1 |
| Kitchens: | 1 |
| Family Room: | N |
| Basement: | None |
| Level/Floor | Room | Length(ft) | Width(ft) | Descriptions | |
| Room 1 | Flat | Kitchen | 7.74 | 7.51 | Breakfast Bar, Stainless Steel Appl, Tile Floor |
| Room 2 | Flat | Dining | 20.01 | 10.99 | Open Concept, Window Flr to Ceil, Combined W/Living |
| Room 3 | Flat | Living | 20.01 | 10.99 | Open Concept, Window Flr to Ceil, Combined W/Dining |
| Room 4 | Flat | Br | 10.76 | 9.74 | W/I Closet, Window Flr to Ceil |
| Room 5 | Flat | Den | 8 | 3.44 | Open Concept |
| Room 6 | Flat | Bathroom | Tile Floor |
| Washroom Type | No. of Pieces | Level |
| Washroom Type 1 | 4 | Flat |
| Property Type: | Condo Apt |
| Style: | Apartment |
| Exterior: | Concrete |
| Garage Type: | Underground |
| Garage(/Parking)Space: | 1.00 |
| Drive Parking Spaces: | 0 |
| Park #1 | |
| Parking Spot: | 3082 |
| Parking Type: | Owned |
| Legal Description: | A/99 |
| Exposure: | Nw |
| Balcony: | Terr |
| Locker: | Owned |
| Pet Permited: | Restrict |
| Approximatly Square Footage: | 600-699 |
| Building Amenities: | Concierge, Exercise Room, Games Room, Gym, Media Room, Party/Meeting Room |
| Property Features: | Clear View, Library, Public Transit, Rec Centre |
| Maintenance: | 528.07 |
| CAC Included: | Y |
| Water Included: | Y |
| Common Elements Included: | Y |
| Heat Included: | Y |
| Parking Included: | Y |
| Building Insurance Included: | Y |
| Fireplace/Stove: | N |
| Heat Source: | Gas |
| Heat Type: | Forced Air |
| Central Air Conditioning: | Central Air |
| Central Vac: | N |
| Ensuite Laundry: | Y |
| Elevator Lift: | Y |
$
%
Years
This calculator is for demonstration purposes only. Always consult a professional
financial advisor before making personal financial decisions.
| Although the information displayed is believed to be accurate, no warranties or representations are made of any kind. |
| CENTURY 21 PERCY FULTON LTD. |
|
|

Ram Rajendram
Broker
Dir:
(416) 737-7700
Bus:
(416) 733-2666
Fax:
(416) 733-7780
| Book Showing | Email a Friend |
Jump To:
At a Glance:
| Type: | Condo - Condo Apt |
| Area: | Toronto |
| Municipality: | Toronto |
| Neighbourhood: | Bendale |
| Style: | Apartment |
| Tax: | $2,260.31 |
| Maintenance Fee: | $528.07 |
| Beds: | 1+1 |
| Baths: | 1 |
| Garage: | 1 |
| Fireplace: | N |
Locatin Map:
Payment Calculator:

