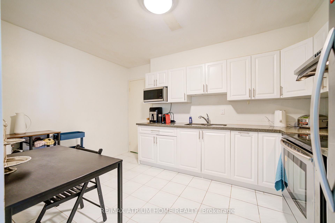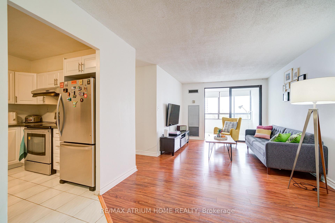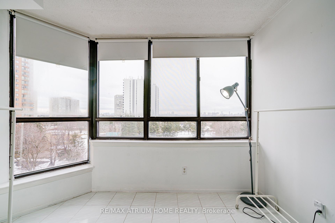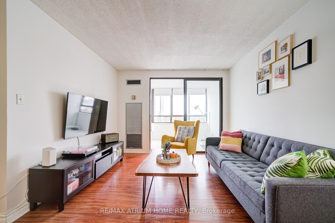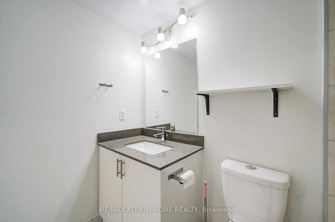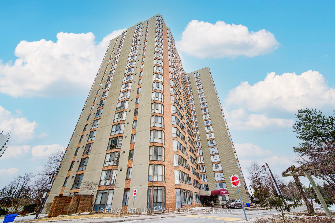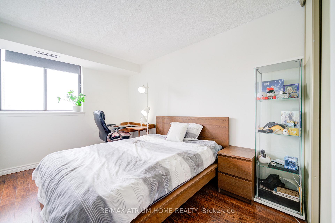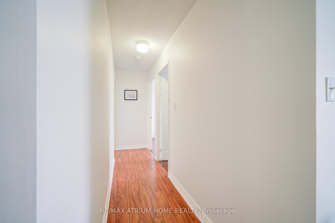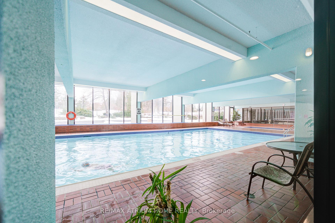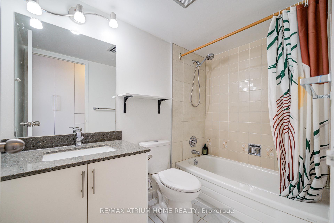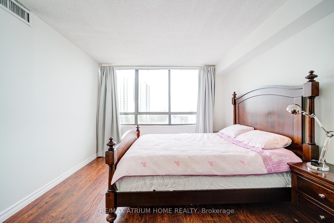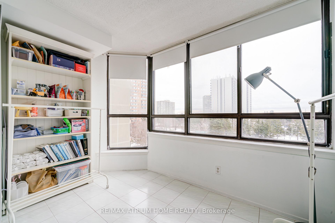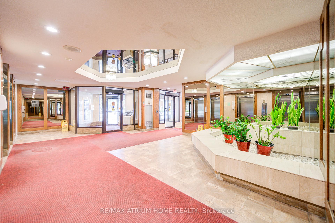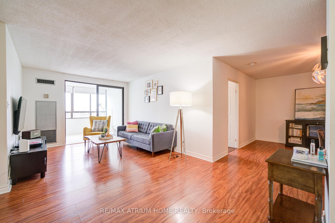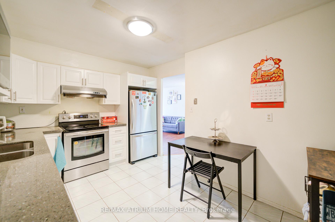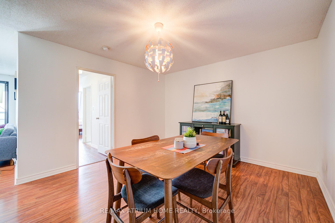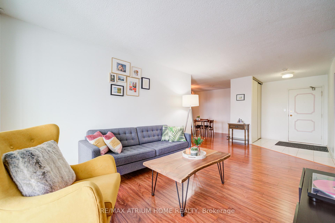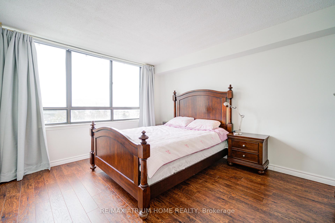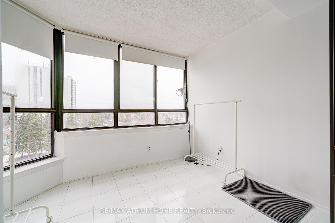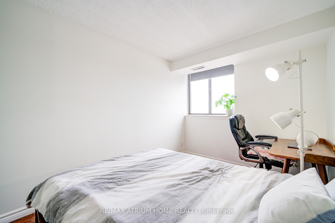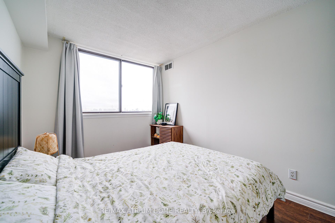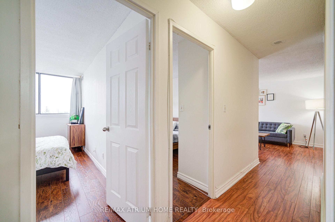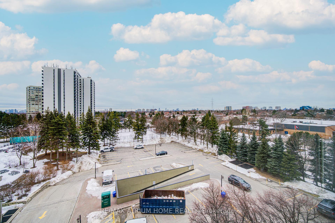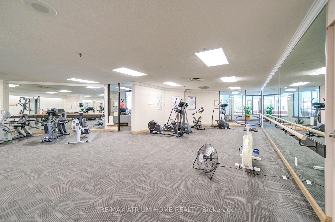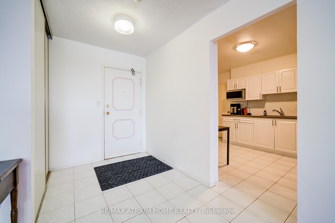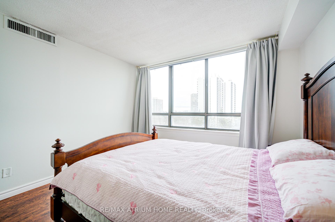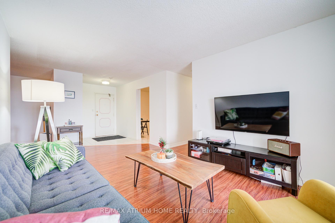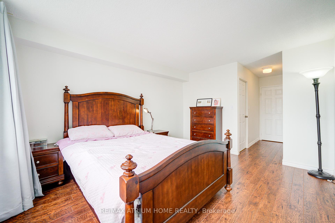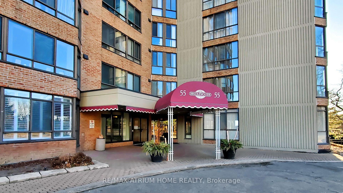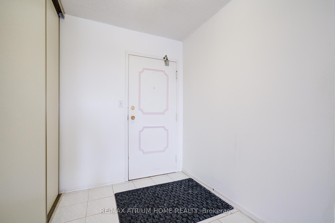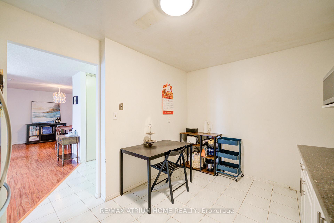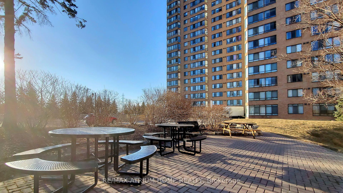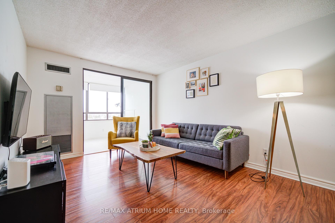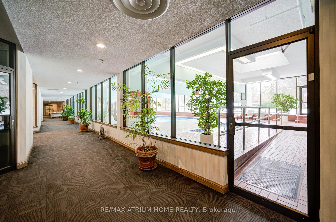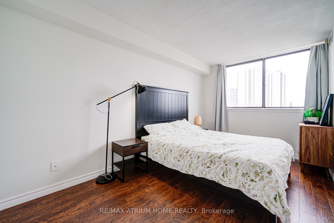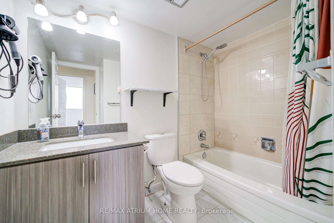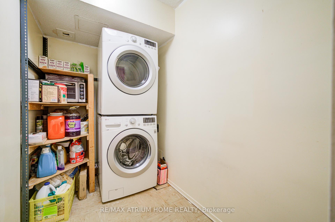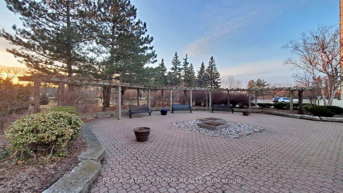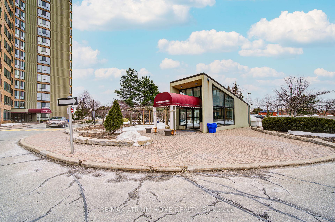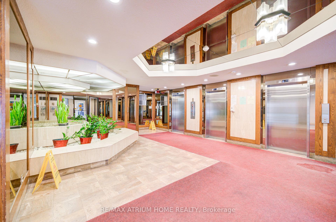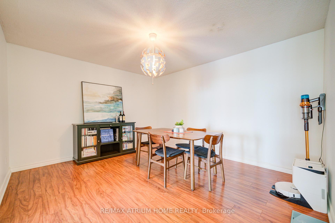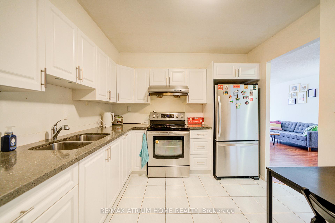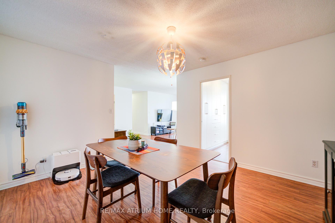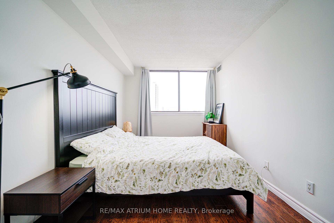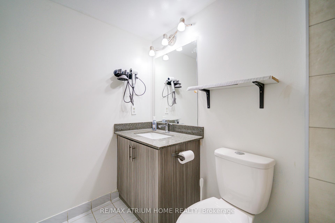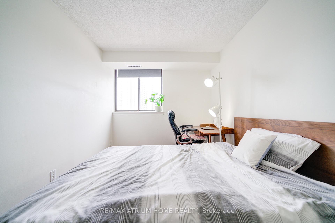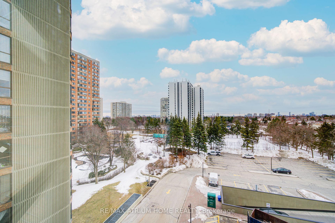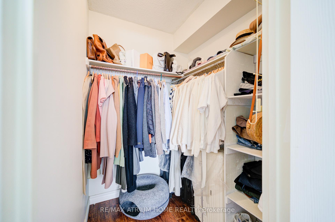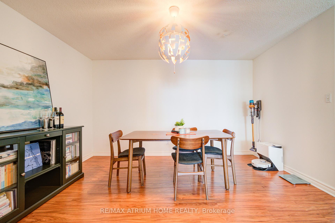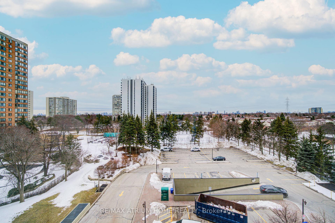Available - For Sale
Listing ID: E12006112
55 Bamburgh Circ , Unit 609, Toronto, M1W 3V4, Ontario
| Bright & Spacious Tridel Luxury CondoThis 3+1 bedroom south-facing condo offers a bright, open layout with a large eat-in kitchen and versatile solarium that can serve as a fourth bedroom or office. Two washrooms , and large windows fill the space with natural light. It's close to TTC, Library, Highway 404, shopping, T&T Supermarket, Mcdonald's, Pizza, Bank and much more stores . Residents enjoy 24-hour gated security, pools, gym, and tennis courts, with upcoming renovations enhancing the building. Includes one parking spot. Don't miss this prime investment opportunity! |
| Price | $668,000 |
| Taxes: | $2696.64 |
| Maintenance Fee: | 932.96 |
| Address: | 55 Bamburgh Circ , Unit 609, Toronto, M1W 3V4, Ontario |
| Province/State: | Ontario |
| Condo Corporation No | MTCC |
| Level | 06 |
| Unit No | 09 |
| Directions/Cross Streets: | Warden / Steeles |
| Rooms: | 7 |
| Bedrooms: | 3 |
| Bedrooms +: | 1 |
| Kitchens: | 1 |
| Family Room: | N |
| Basement: | None |
| Level/Floor | Room | Length(ft) | Width(ft) | Descriptions | |
| Room 1 | Ground | Living | 20.34 | 10.82 | Combined W/Solarium, Laminate |
| Room 2 | Ground | Dining | 13.61 | 10.99 | Separate Rm, Laminate |
| Room 3 | Ground | Kitchen | 12.46 | 144.32 | Separate Rm, Ceramic Floor, Breakfast Area |
| Room 4 | Ground | Prim Bdrm | 13.87 | 10 | 4 Pc Ensuite, Laminate, South View |
| Room 5 | Ground | 2nd Br | 12.3 | 8.69 | Large Window, Laminate, South View |
| Room 6 | Ground | 3rd Br | 14.76 | 8.69 | Large Window, Laminate, South View |
| Room 7 | Ground | Solarium | 10.99 | 7.71 | Large Window, Ceramic Floor, South View |
| Washroom Type | No. of Pieces | Level |
| Washroom Type 1 | 4 | Flat |
| Washroom Type 2 | 4 | Flat |
| Property Type: | Condo Apt |
| Style: | Apartment |
| Exterior: | Concrete |
| Garage Type: | Underground |
| Garage(/Parking)Space: | 1.00 |
| Drive Parking Spaces: | 1 |
| Park #1 | |
| Parking Spot: | B26 |
| Parking Type: | Owned |
| Legal Description: | B2 |
| Exposure: | S |
| Balcony: | None |
| Locker: | None |
| Pet Permited: | Restrict |
| Approximatly Square Footage: | 1200-1399 |
| Maintenance: | 932.96 |
| CAC Included: | Y |
| Water Included: | Y |
| Common Elements Included: | Y |
| Heat Included: | Y |
| Parking Included: | Y |
| Building Insurance Included: | Y |
| Fireplace/Stove: | N |
| Heat Source: | Gas |
| Heat Type: | Forced Air |
| Central Air Conditioning: | Central Air |
| Central Vac: | N |
$
%
Years
This calculator is for demonstration purposes only. Always consult a professional
financial advisor before making personal financial decisions.
| Although the information displayed is believed to be accurate, no warranties or representations are made of any kind. |
| RE/MAX ATRIUM HOME REALTY |
|
|

Ram Rajendram
Broker
Dir:
(416) 737-7700
Bus:
(416) 733-2666
Fax:
(416) 733-7780
| Virtual Tour | Book Showing | Email a Friend |
Jump To:
At a Glance:
| Type: | Condo - Condo Apt |
| Area: | Toronto |
| Municipality: | Toronto |
| Neighbourhood: | Steeles |
| Style: | Apartment |
| Tax: | $2,696.64 |
| Maintenance Fee: | $932.96 |
| Beds: | 3+1 |
| Baths: | 2 |
| Garage: | 1 |
| Fireplace: | N |
Locatin Map:
Payment Calculator:

