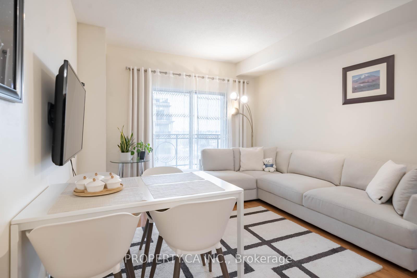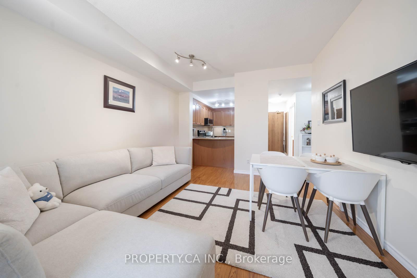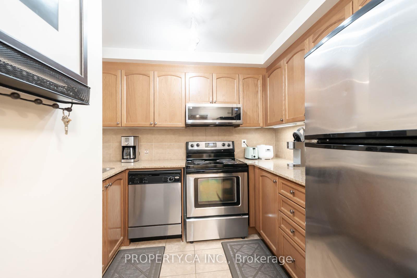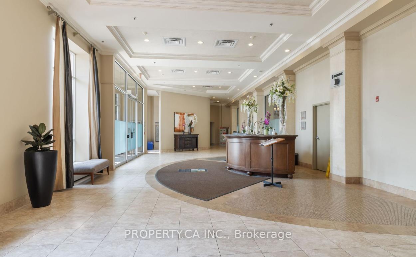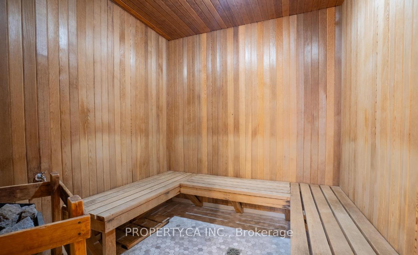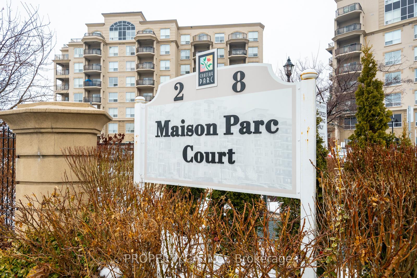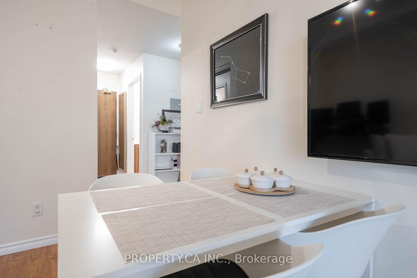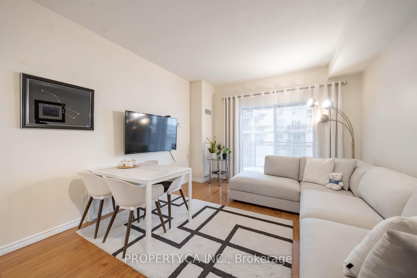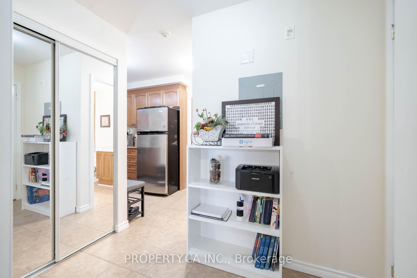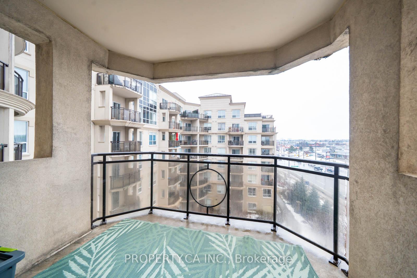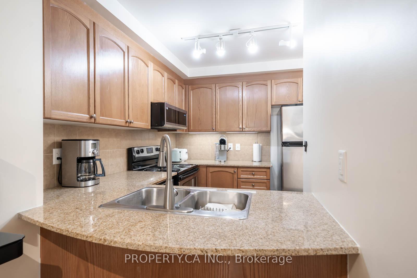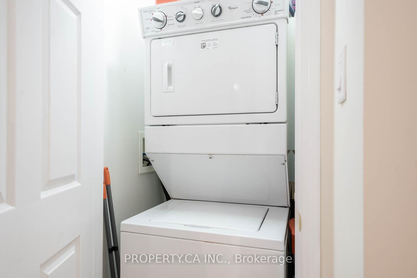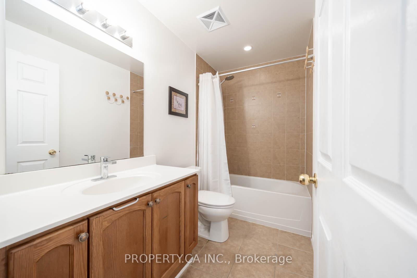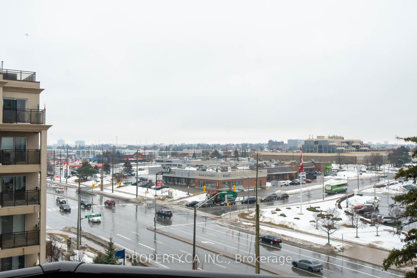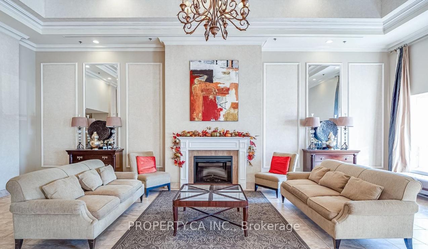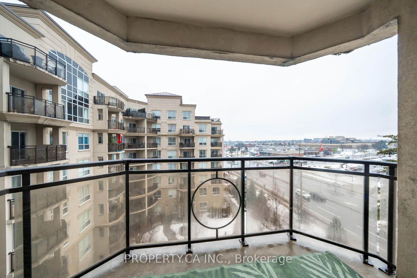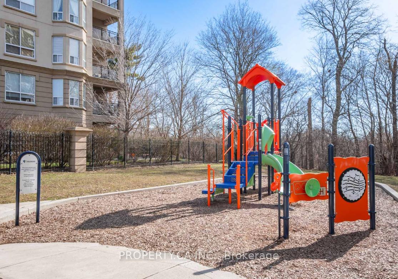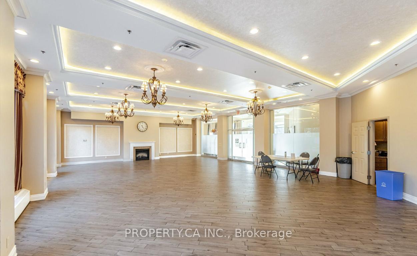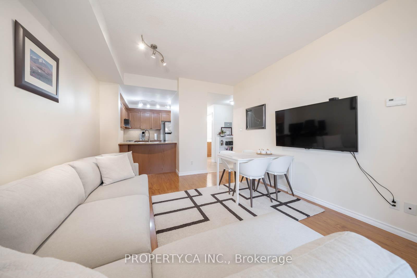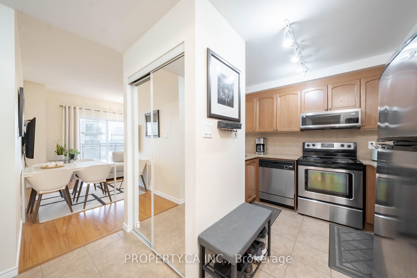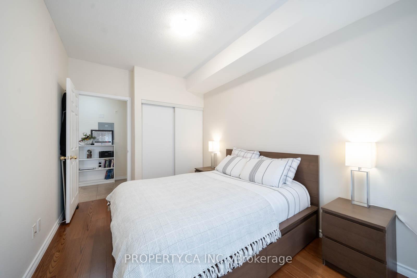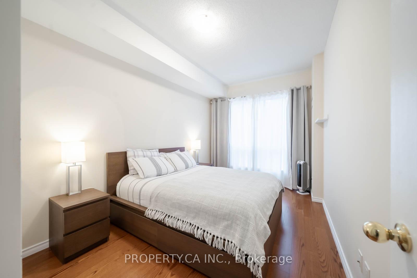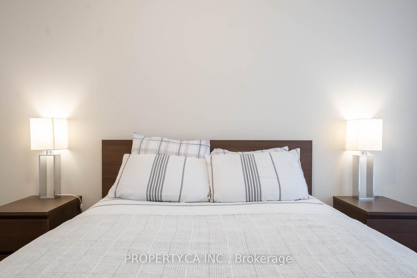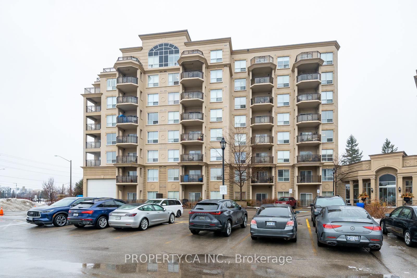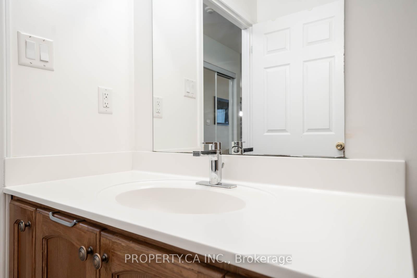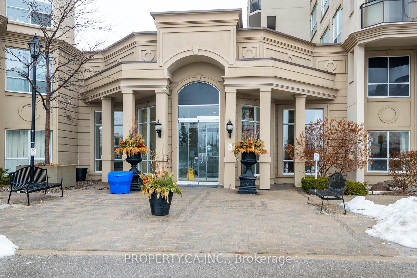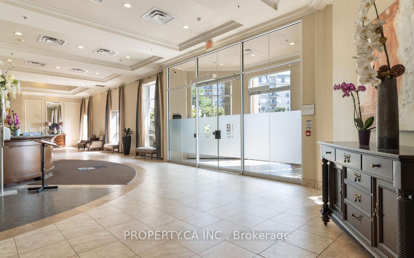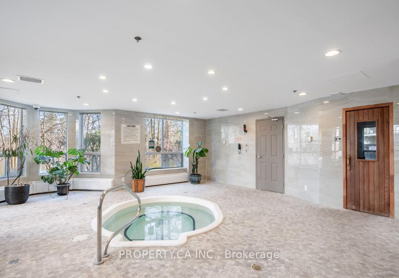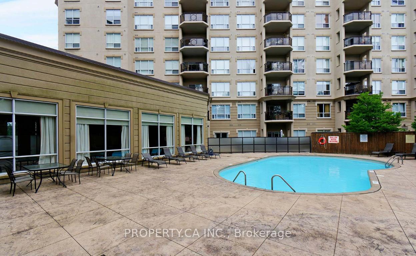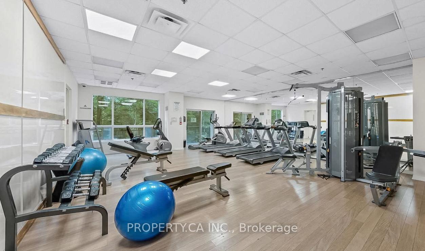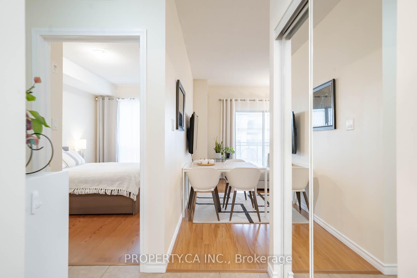Available - For Sale
Listing ID: N12004121
8 Maison Parc Crt , Unit 606, Vaughan, L4J 9K5, Ontario
| Luxury Living in Lakeview Estates - Chateau Park Condo building. Welcome to Chateau Park, where style meets convenience in the heart of Vaughan! This beautifully upgraded 1-bedroom, 1-bathroom condo offers a bright, open-concept layout designed for modern living. The practical kitchen features stainless steel appliances and a granite countertop, while the spacious bedroom boasts a large window that fills the space with natural light. Enjoy a private balcony with a stunning southwest view, perfect for relaxation. Additional features include ensuite laundry, premium flooring, and access to world-class amenities: outdoor swimming pool, sauna, whirlpool, exercise room, and meeting room. Prime location-just steps to TTC, shopping centers, and a direct bus to the subway and York University. Bedroom windows and bathroom and kitchen faucets replaced and some other renovations all done in 2024. |
| Price | $549,000 |
| Taxes: | $2077.17 |
| Maintenance Fee: | 564.89 |
| Address: | 8 Maison Parc Crt , Unit 606, Vaughan, L4J 9K5, Ontario |
| Province/State: | Ontario |
| Condo Corporation No | YRSCP |
| Level | 6 |
| Unit No | 6 |
| Directions/Cross Streets: | Duffrin & Steels |
| Rooms: | 4 |
| Bedrooms: | 1 |
| Bedrooms +: | |
| Kitchens: | 1 |
| Family Room: | N |
| Basement: | None |
| Level/Floor | Room | Length(ft) | Width(ft) | Descriptions | |
| Room 1 | Main | Living | 16.24 | 11.74 | Laminate, Combined W/Dining, W/O To Balcony |
| Room 2 | Main | Dining | 16.24 | 11.74 | Laminate, Combined W/Living |
| Room 3 | Main | Kitchen | 8.33 | 9.84 | Tile Floor, Granite Counter, Ceramic Back Splash |
| Room 4 | Main | Br | 14.07 | 9.51 | Laminate, Double Closet, Window |
| Washroom Type | No. of Pieces | Level |
| Washroom Type 1 | 4 | Flat |
| Property Type: | Condo Apt |
| Style: | Apartment |
| Exterior: | Concrete, Stucco/Plaster |
| Garage Type: | Underground |
| Garage(/Parking)Space: | 1.00 |
| Drive Parking Spaces: | 1 |
| Park #1 | |
| Parking Type: | Owned |
| Exposure: | Sw |
| Balcony: | Open |
| Locker: | Owned |
| Pet Permited: | Restrict |
| Approximatly Square Footage: | 500-599 |
| Maintenance: | 564.89 |
| CAC Included: | Y |
| Water Included: | Y |
| Common Elements Included: | Y |
| Heat Included: | Y |
| Parking Included: | Y |
| Fireplace/Stove: | N |
| Heat Source: | Gas |
| Heat Type: | Forced Air |
| Central Air Conditioning: | Central Air |
| Central Vac: | N |
| Ensuite Laundry: | Y |
$
%
Years
This calculator is for demonstration purposes only. Always consult a professional
financial advisor before making personal financial decisions.
| Although the information displayed is believed to be accurate, no warranties or representations are made of any kind. |
| PROPERTY.CA INC. |
|
|

Ram Rajendram
Broker
Dir:
(416) 737-7700
Bus:
(416) 733-2666
Fax:
(416) 733-7780
| Virtual Tour | Book Showing | Email a Friend |
Jump To:
At a Glance:
| Type: | Condo - Condo Apt |
| Area: | York |
| Municipality: | Vaughan |
| Neighbourhood: | Lakeview Estates |
| Style: | Apartment |
| Tax: | $2,077.17 |
| Maintenance Fee: | $564.89 |
| Beds: | 1 |
| Baths: | 1 |
| Garage: | 1 |
| Fireplace: | N |
Locatin Map:
Payment Calculator:

