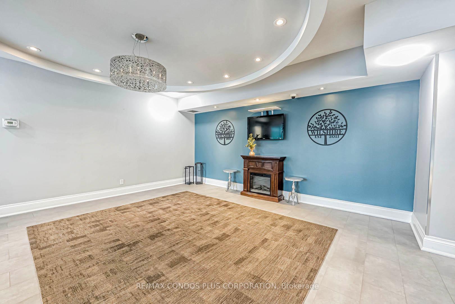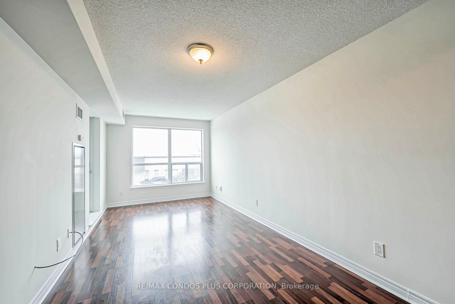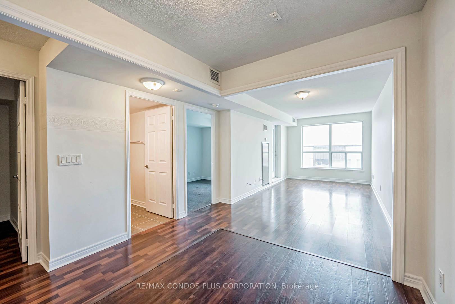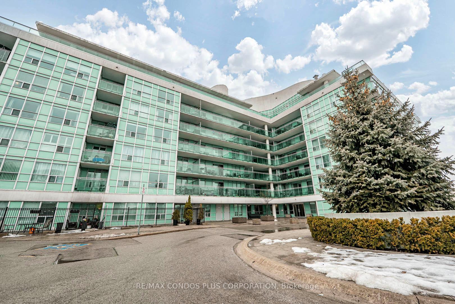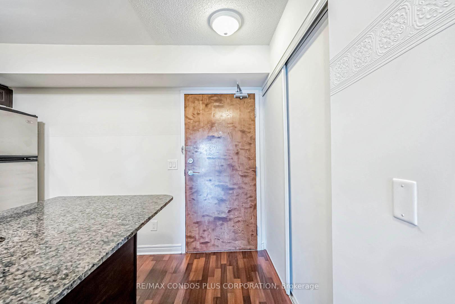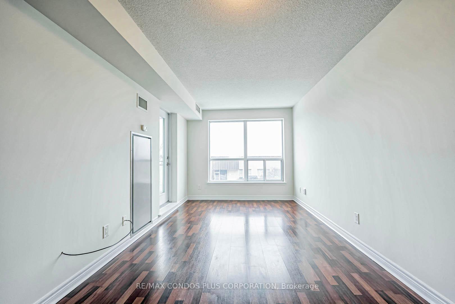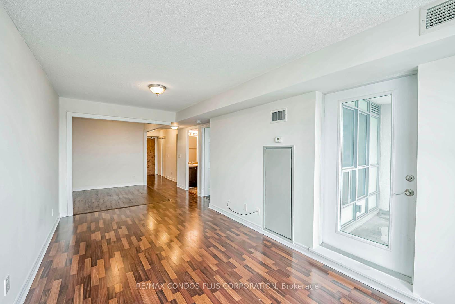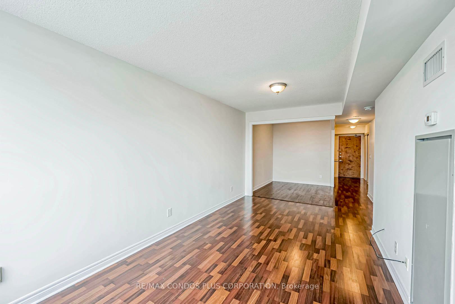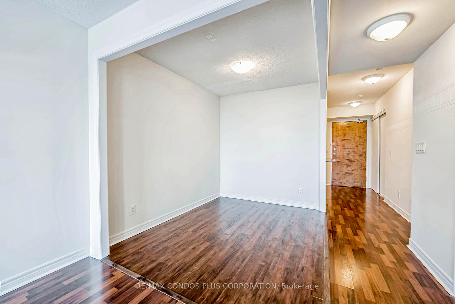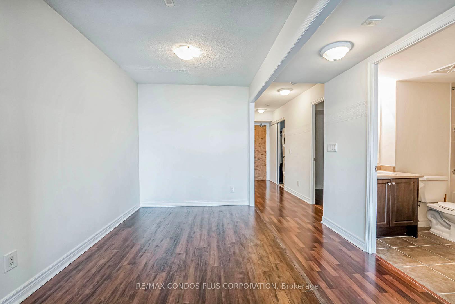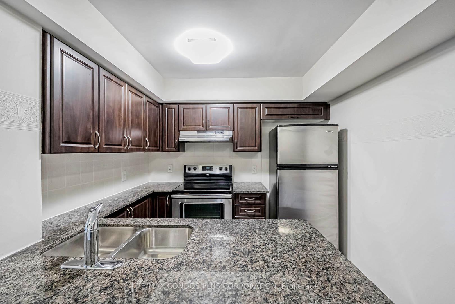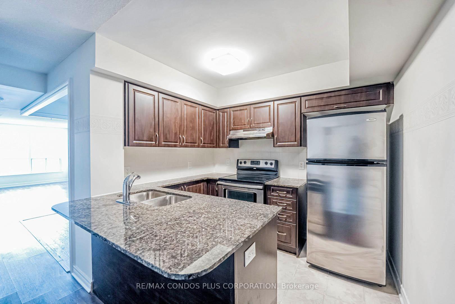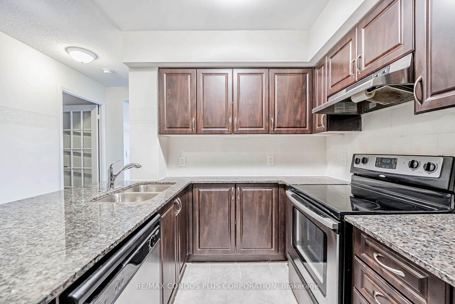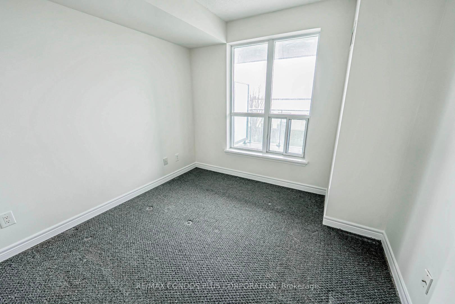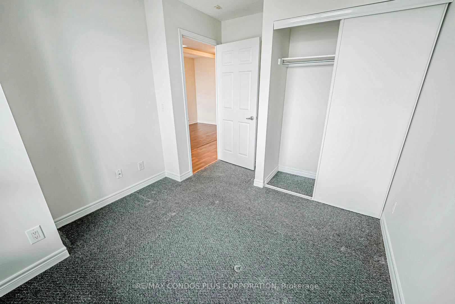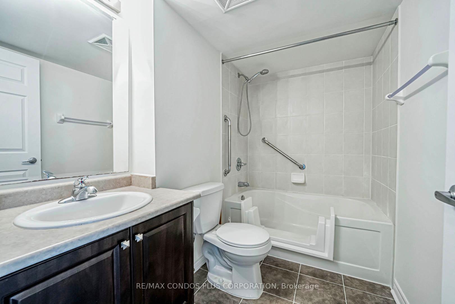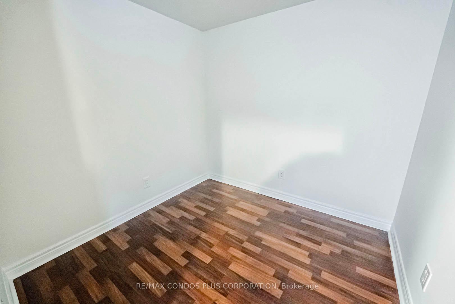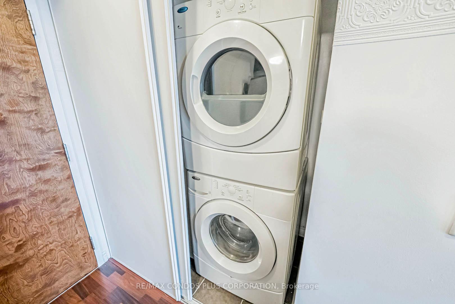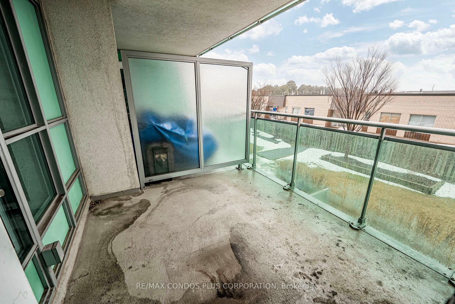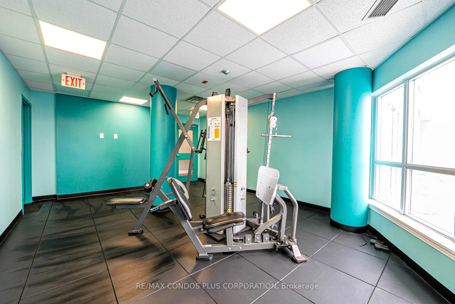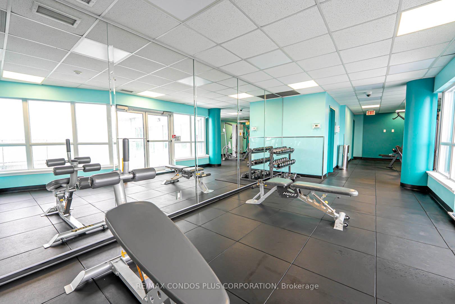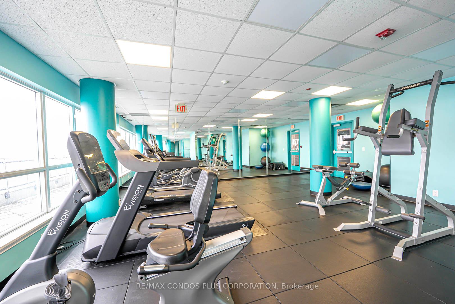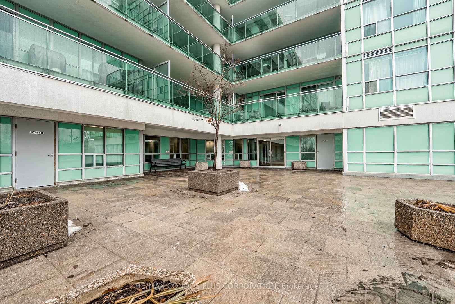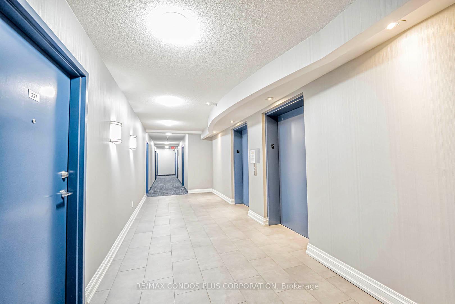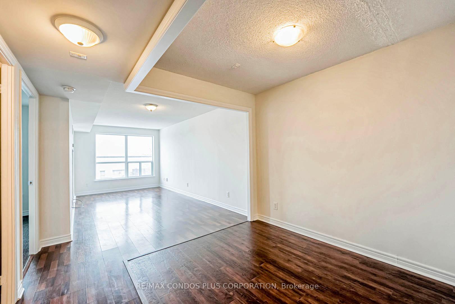Available - For Sale
Listing ID: E12007587
60 Fairfax Cres , Unit 227, Toronto, M1L 1Z8, Ontario
| Bright and Spacious 2+1 bedroom suite with parking and locker*balcony*674 sq. ft. as per MPAC*Please note 2nd bedroom walls have been removed to create more open concept space, however, walls can be replaced by Buyer should you wish to return to a bedroom* Low rise building*short distance to Warden Subway Station and new LRT*Amenities include: party room with kitchen*gym*lounge*library*rooftop patio with BBQ's. Superintendent on site. |
| Price | $530,000 |
| Taxes: | $2074.34 |
| Maintenance Fee: | 617.34 |
| Address: | 60 Fairfax Cres , Unit 227, Toronto, M1L 1Z8, Ontario |
| Province/State: | Ontario |
| Condo Corporation No | TSCP |
| Level | 2 |
| Unit No | 27 |
| Locker No | 270 |
| Directions/Cross Streets: | Warden/St Clair |
| Rooms: | 6 |
| Bedrooms: | 2 |
| Bedrooms +: | 1 |
| Kitchens: | 1 |
| Family Room: | N |
| Basement: | None |
| Level/Floor | Room | Length(ft) | Width(ft) | Descriptions | |
| Room 1 | Main | Living | 16.56 | 9.35 | Laminate, Combined W/Dining, W/O To Balcony |
| Room 2 | Main | Dining | Laminate, Combined W/Living | ||
| Room 3 | Main | Kitchen | 9.02 | 8.2 | Modern Kitchen, Granite Counter |
| Room 4 | Main | Prim Bdrm | 11.15 | 9.68 | Broadloom |
| Room 5 | Main | 2nd Br | 9.02 | 7.38 | Broadloom |
| Room 6 | Main | Den | 7.71 | 7.45 | Laminate |
| Washroom Type | No. of Pieces | Level |
| Washroom Type 1 | 4 | Main |
| Property Type: | Condo Apt |
| Style: | Apartment |
| Exterior: | Concrete |
| Garage Type: | Underground |
| Garage(/Parking)Space: | 1.00 |
| Drive Parking Spaces: | 1 |
| Park #1 | |
| Parking Spot: | 8 |
| Parking Type: | Owned |
| Legal Description: | Level A |
| Exposure: | W |
| Balcony: | Open |
| Locker: | Owned |
| Pet Permited: | Restrict |
| Approximatly Square Footage: | 600-699 |
| Building Amenities: | Recreation Room, Rooftop Deck/Garden, Visitor Parking |
| Property Features: | Hospital, Public Transit, School |
| Maintenance: | 617.34 |
| Water Included: | Y |
| Common Elements Included: | Y |
| Heat Included: | Y |
| Parking Included: | Y |
| Building Insurance Included: | Y |
| Fireplace/Stove: | N |
| Heat Source: | Gas |
| Heat Type: | Forced Air |
| Central Air Conditioning: | Central Air |
| Central Vac: | N |
| Ensuite Laundry: | Y |
$
%
Years
This calculator is for demonstration purposes only. Always consult a professional
financial advisor before making personal financial decisions.
| Although the information displayed is believed to be accurate, no warranties or representations are made of any kind. |
| RE/MAX CONDOS PLUS CORPORATION |
|
|

Ram Rajendram
Broker
Dir:
(416) 737-7700
Bus:
(416) 733-2666
Fax:
(416) 733-7780
| Book Showing | Email a Friend |
Jump To:
At a Glance:
| Type: | Condo - Condo Apt |
| Area: | Toronto |
| Municipality: | Toronto |
| Neighbourhood: | Clairlea-Birchmount |
| Style: | Apartment |
| Tax: | $2,074.34 |
| Maintenance Fee: | $617.34 |
| Beds: | 2+1 |
| Baths: | 1 |
| Garage: | 1 |
| Fireplace: | N |
Locatin Map:
Payment Calculator:

