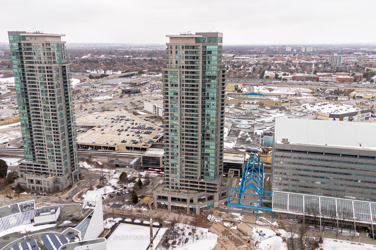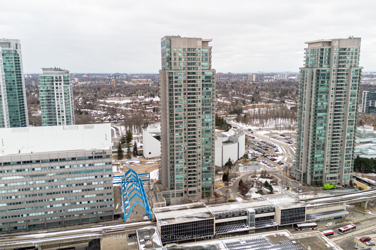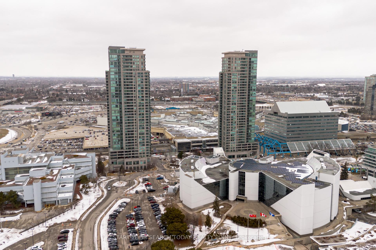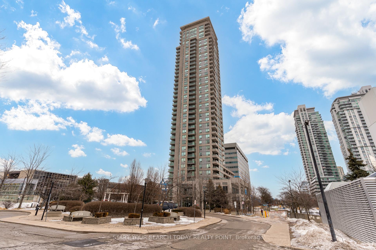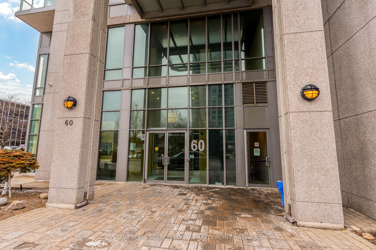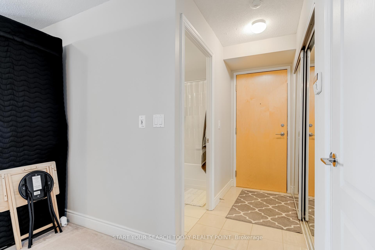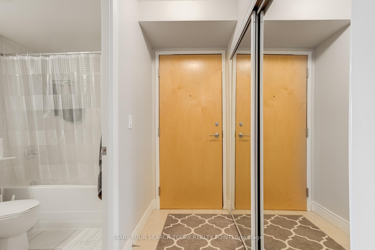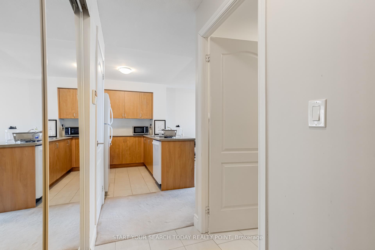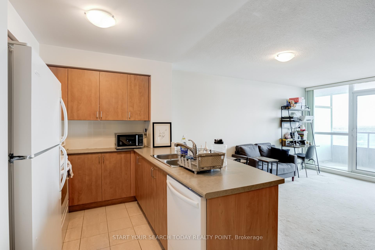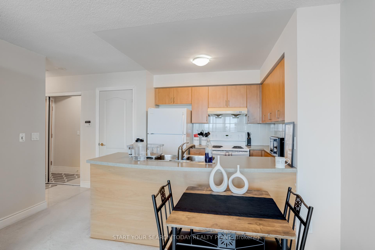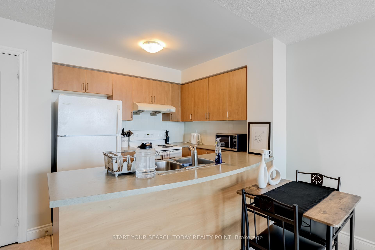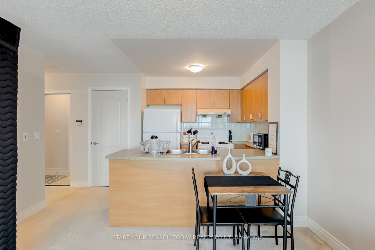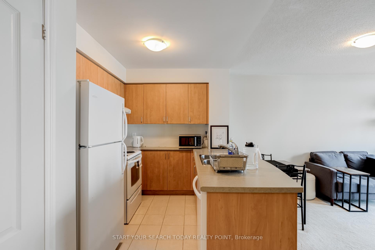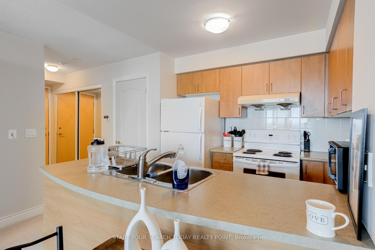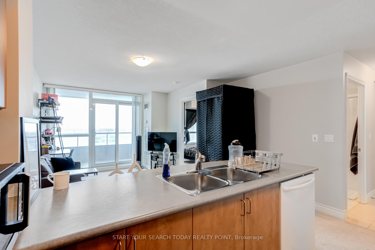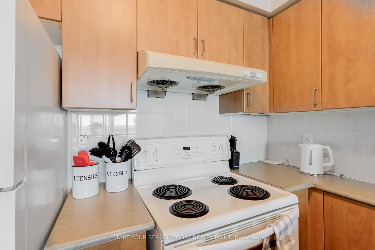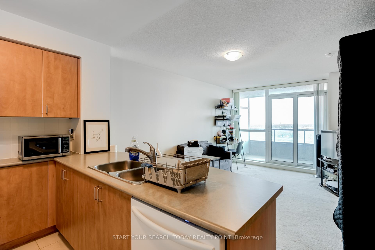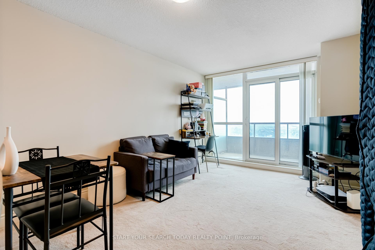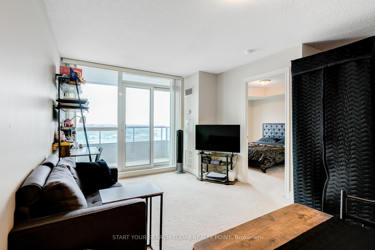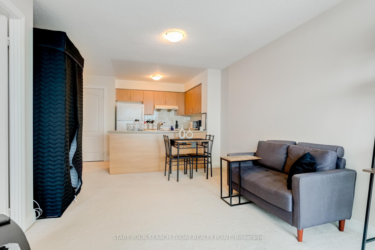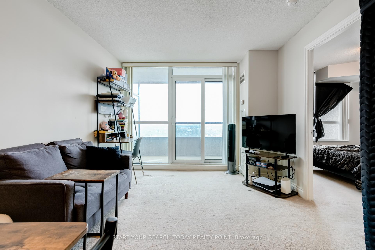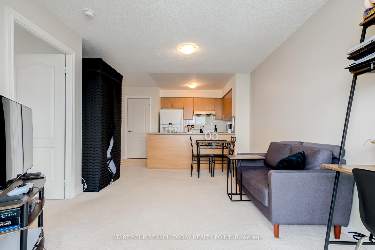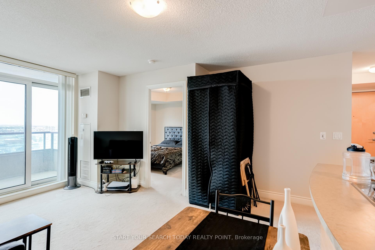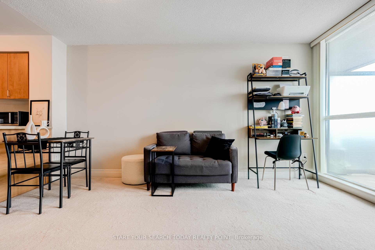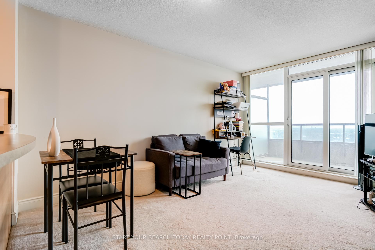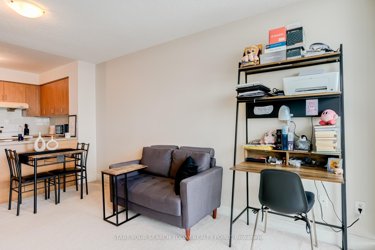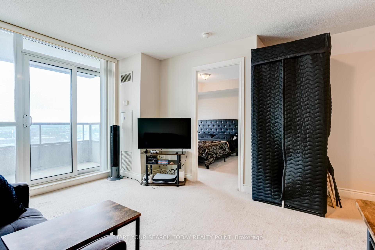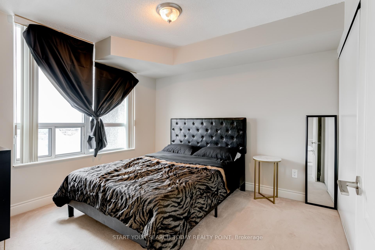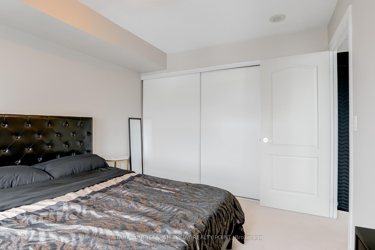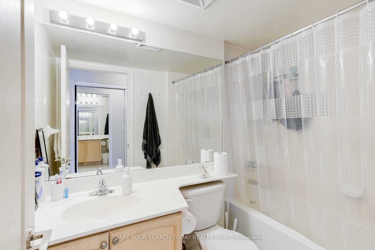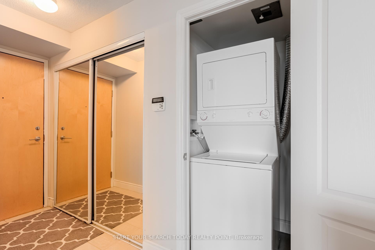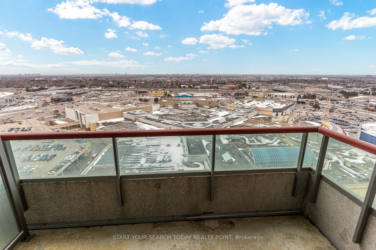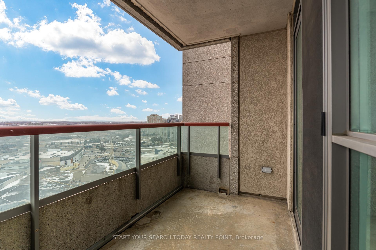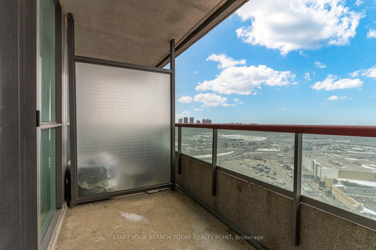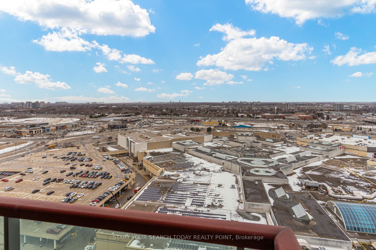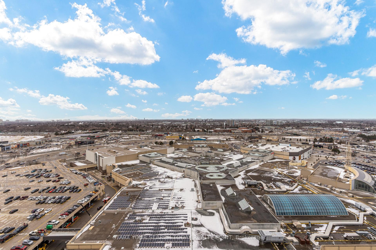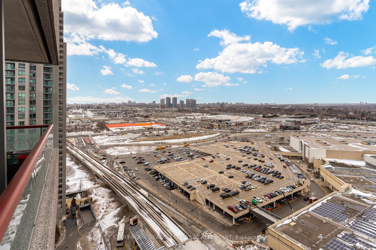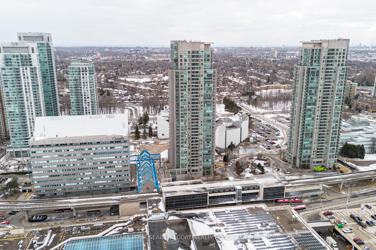Available - For Sale
Listing ID: E12008745
60 Brian Harrison Way , Unit 2206, Toronto, M1P 5J5, Ontario
| Discover Urban Living at Its Finest: 1-Bedroom Condo at 60 Brian Harrison Way Welcome to Equinox I Condos, where modern design meets unparalleled convenience. This spacious1-bedroom condo offers an open-concept layout with abundant natural light and a private balcony for your relaxation. Nestled in the heart of Scarborough's Bendele neighborhood, this condo places you steps away from the Scarborough Town Centre, offering a plethora of shopping, dining, and entertainment options. Commuting is effortless with direct access to TTC, GO Station, and Highway 401, connecting you swiftly to downtown Toronto and beyond Equinox I provides residents with top-tier amenities, including: Gym: Stay active with a fully-equipped gym. Indoor Pool: Enjoy year-round swimming in the indoor pool.? Guest Suites: Accommodate visitors comfortably24-Hour Concierge: Experience peace of mind with round-the-clock security and assistance Virtual Golf: Practice your swing all season in side. Beyond the building, explore nearby parks like Thompson Memorial Park and the Scarborough Civic Centre Library. Outdoor skating is a stones throw away at Albert Campbell Square. Educational institutions such as the University of Toronto Scarborough and Centennial College are easily accessible, making this location ideal for students and professionals alike. Embrace the perfect blend of comfort, convenience, and community at 60 Brian Harrison Way. Whether you're a first-time homebuyer, a young professional, or looking to downsize, this condo offers an exceptional urban living experience. |
| Price | $489,000 |
| Taxes: | $1638.01 |
| Maintenance Fee: | 513.75 |
| Address: | 60 Brian Harrison Way , Unit 2206, Toronto, M1P 5J5, Ontario |
| Province/State: | Ontario |
| Condo Corporation No | TSCC |
| Level | 21 |
| Unit No | 06 |
| Directions/Cross Streets: | Brimley Rd and Ellesmere Rd. |
| Rooms: | 4 |
| Bedrooms: | 1 |
| Bedrooms +: | |
| Kitchens: | 1 |
| Family Room: | N |
| Basement: | None |
| Level/Floor | Room | Length(ft) | Width(ft) | Descriptions | |
| Room 1 | Main | Living | 8.95 | 10.36 | W/O To Balcony, Combined W/Dining, Open Concept |
| Room 2 | Main | Dining | 12.46 | 5.77 | Combined W/Living |
| Room 3 | Main | Kitchen | 7.58 | 8.56 | Ceramic Floor, Ceramic Back Splash |
| Room 4 | Main | Prim Bdrm | 9.91 | 10.76 | Closet, Window |
| Washroom Type | No. of Pieces | Level |
| Washroom Type 1 | 4 | Main |
| Approximatly Age: | 16-30 |
| Property Type: | Condo Apt |
| Style: | Apartment |
| Exterior: | Concrete |
| Garage Type: | Underground |
| Garage(/Parking)Space: | 1.00 |
| Drive Parking Spaces: | 0 |
| Park #1 | |
| Parking Type: | Owned |
| Exposure: | N |
| Balcony: | Open |
| Locker: | Owned |
| Pet Permited: | Restrict |
| Approximatly Age: | 16-30 |
| Approximatly Square Footage: | 500-599 |
| Building Amenities: | Car Wash, Exercise Room, Guest Suites, Indoor Pool, Sauna, Visitor Parking |
| Property Features: | Library, Public Transit, Rec Centre, School Bus Route |
| Maintenance: | 513.75 |
| CAC Included: | Y |
| Water Included: | Y |
| Common Elements Included: | Y |
| Heat Included: | Y |
| Parking Included: | Y |
| Building Insurance Included: | Y |
| Fireplace/Stove: | N |
| Heat Source: | Gas |
| Heat Type: | Forced Air |
| Central Air Conditioning: | Central Air |
| Central Vac: | N |
| Ensuite Laundry: | Y |
$
%
Years
This calculator is for demonstration purposes only. Always consult a professional
financial advisor before making personal financial decisions.
| Although the information displayed is believed to be accurate, no warranties or representations are made of any kind. |
| START YOUR SEARCH TODAY REALTY POINT |
|
|

Ram Rajendram
Broker
Dir:
(416) 737-7700
Bus:
(416) 733-2666
Fax:
(416) 733-7780
| Virtual Tour | Book Showing | Email a Friend |
Jump To:
At a Glance:
| Type: | Condo - Condo Apt |
| Area: | Toronto |
| Municipality: | Toronto |
| Neighbourhood: | Bendale |
| Style: | Apartment |
| Approximate Age: | 16-30 |
| Tax: | $1,638.01 |
| Maintenance Fee: | $513.75 |
| Beds: | 1 |
| Baths: | 1 |
| Garage: | 1 |
| Fireplace: | N |
Locatin Map:
Payment Calculator:

