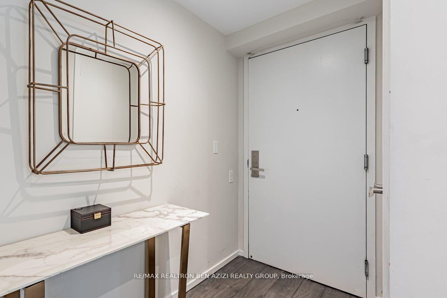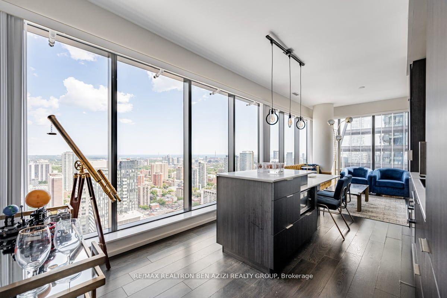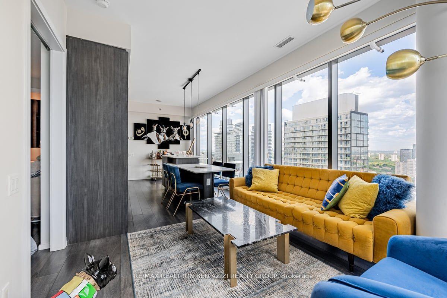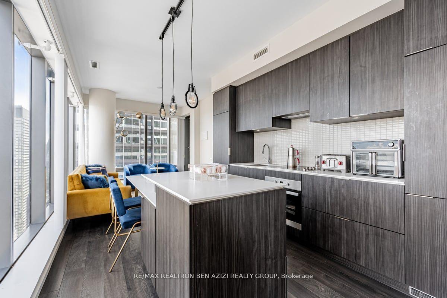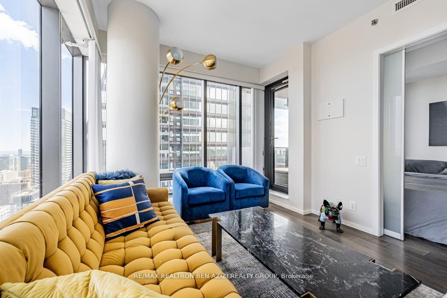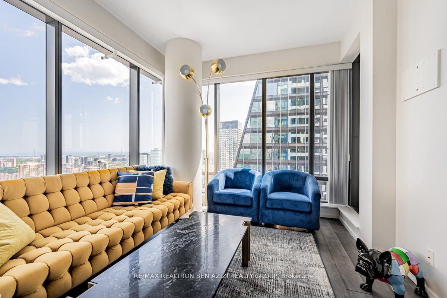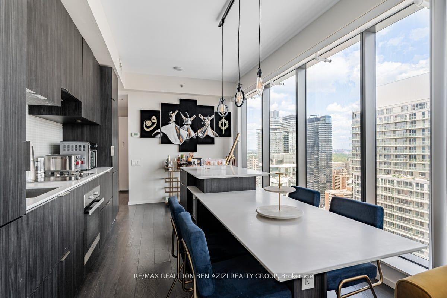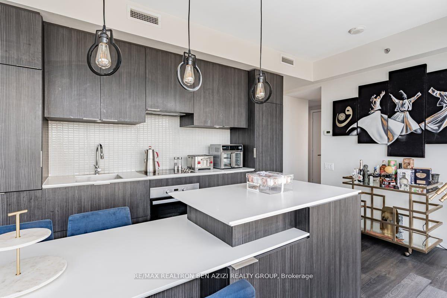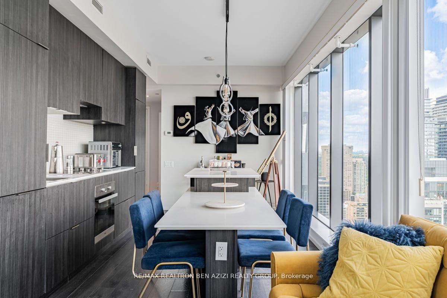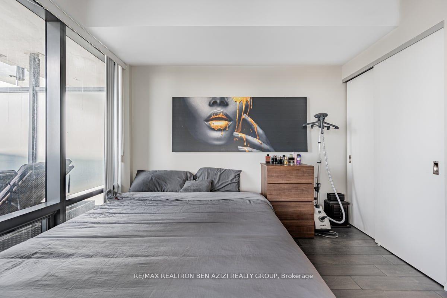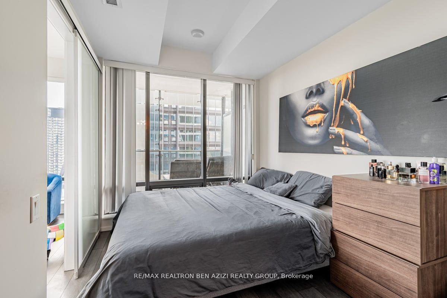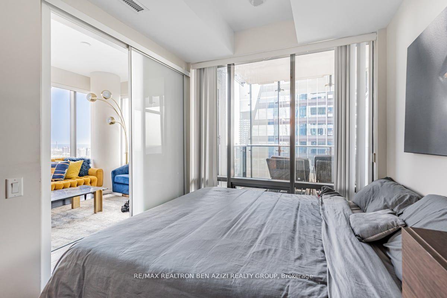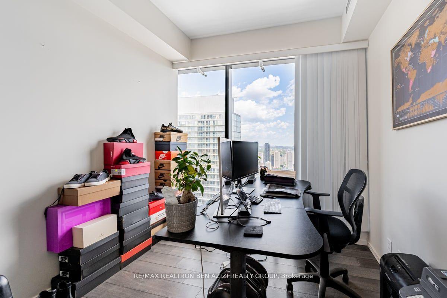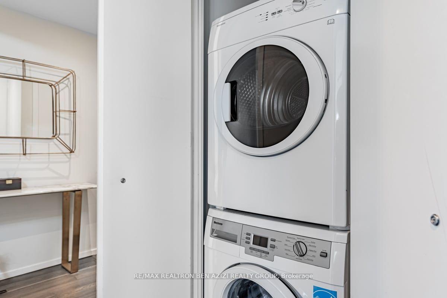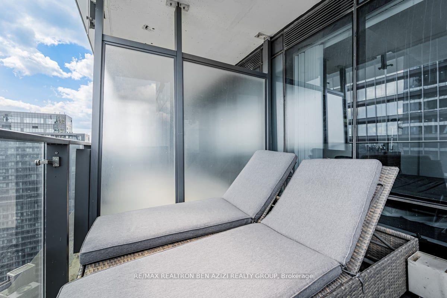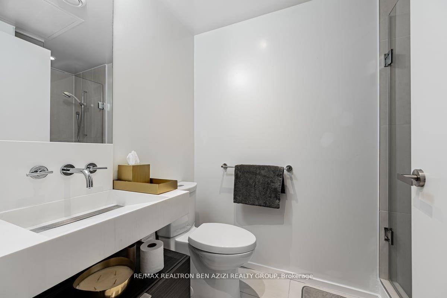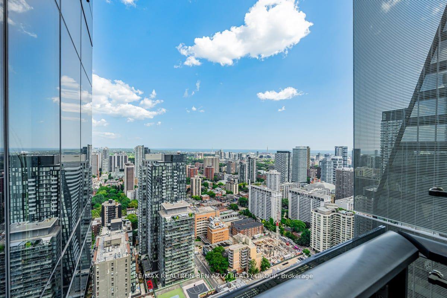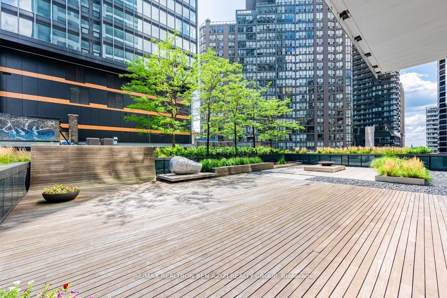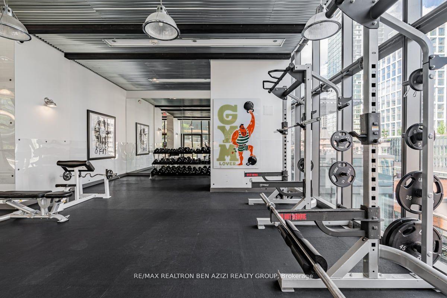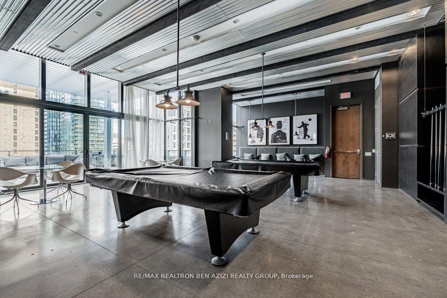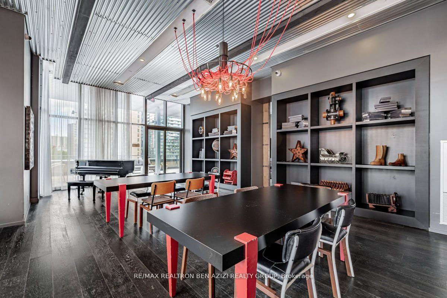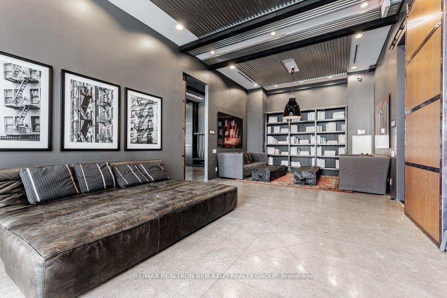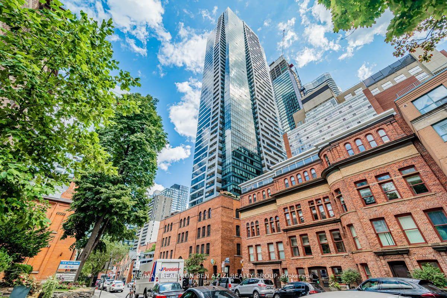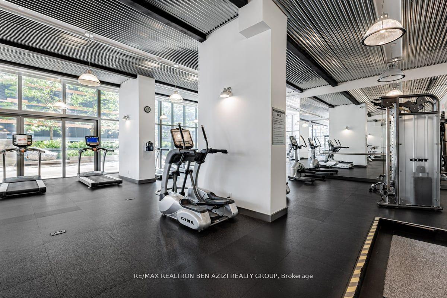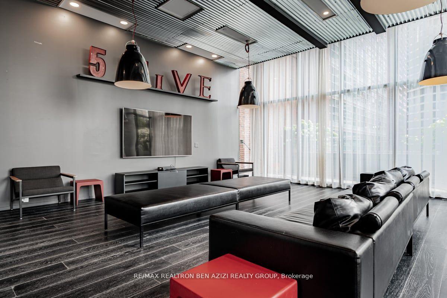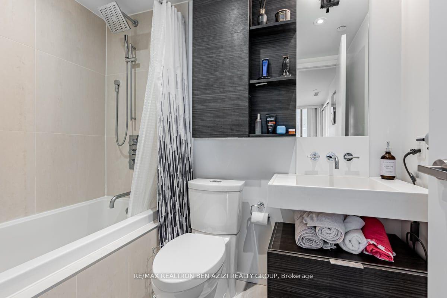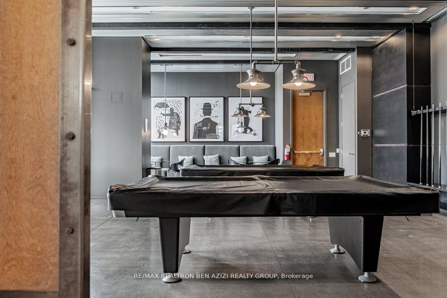Available - For Sale
Listing ID: C12010631
5 St Joseph Street , Toronto, M4Y 1J6, Toronto
| **Priced to Sell !! Experience urban luxury in this stunning downtown condo with breathtaking city views, modern finishes, and top-notch amenities - this residence offers the ultimate in convenience and style! Located in a prime location with easy access to dining, shopping, and entertainment. This luxurious 1 + den upgraded corner unit with 2 full baths ** spacious den with large floor to ceiling windows - can be used as a 2nd bdrm ** European style kitchen with integrated appliances ** engineered hardwood floors ** * 9' ft floor to ceiling windows providing lots of natural light with breathtaking lake & city views ** large balcony ** walk score 99/100 ** steps to Bloor &Yonge, TTC subway, University of Toronto, hospital & library.Your perfect city lifestyle awaits! |
| Price | $799,000 |
| Taxes: | $4148.46 |
| Occupancy: | Owner |
| Address: | 5 St Joseph Street , Toronto, M4Y 1J6, Toronto |
| Postal Code: | M4Y 1J6 |
| Province/State: | Toronto |
| Directions/Cross Streets: | Yonge & Wellesley |
| Level/Floor | Room | Length(ft) | Width(ft) | Descriptions | |
| Room 1 | Main | Living Ro | 10.36 | 25.39 | Open Concept, W/O To Balcony, Combined w/Dining |
| Room 2 | Main | Dining Ro | 10.36 | 25.39 | Hardwood Floor, Large Window, Combined w/Living |
| Room 3 | Main | Kitchen | 10.36 | 25.39 | |
| Room 4 | Main | Primary B | 13.19 | 8.79 | 4 Pc Ensuite, South View |
| Room 5 | Main | Den | 8.79 | 8.46 |
| Washroom Type | No. of Pieces | Level |
| Washroom Type 1 | 4 | Main |
| Washroom Type 2 | 3 | Main |
| Washroom Type 3 | 4 | Main |
| Washroom Type 4 | 3 | Main |
| Washroom Type 5 | 0 | |
| Washroom Type 6 | 0 | |
| Washroom Type 7 | 0 |
| Total Area: | 0.00 |
| Sprinklers: | Conc |
| Washrooms: | 2 |
| Heat Type: | Forced Air |
| Central Air Conditioning: | Central Air |
$
%
Years
This calculator is for demonstration purposes only. Always consult a professional
financial advisor before making personal financial decisions.
| Although the information displayed is believed to be accurate, no warranties or representations are made of any kind. |
| RE/MAX REALTRON BEN AZIZI REALTY GROUP |
|
|

Ram Rajendram
Broker
Dir:
(416) 737-7700
Bus:
(416) 733-2666
Fax:
(416) 733-7780
| Virtual Tour | Book Showing | Email a Friend |
Jump To:
At a Glance:
| Type: | Com - Condo Apartment |
| Area: | Toronto |
| Municipality: | Toronto C01 |
| Neighbourhood: | Bay Street Corridor |
| Style: | Apartment |
| Tax: | $4,148.46 |
| Maintenance Fee: | $718 |
| Beds: | 1+1 |
| Baths: | 2 |
| Garage: | 1 |
| Fireplace: | N |
Locatin Map:
Payment Calculator:

