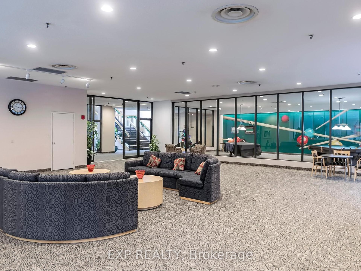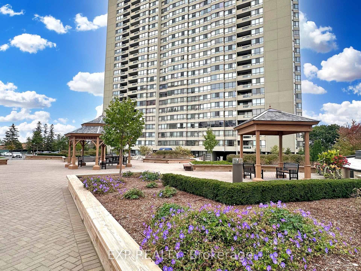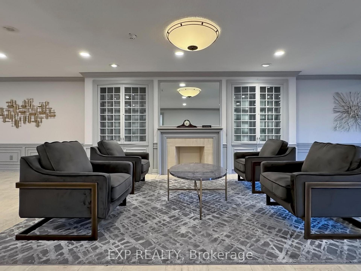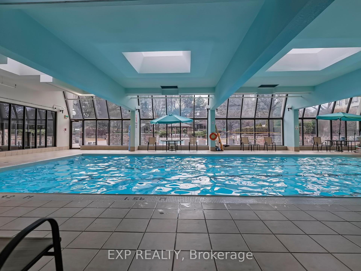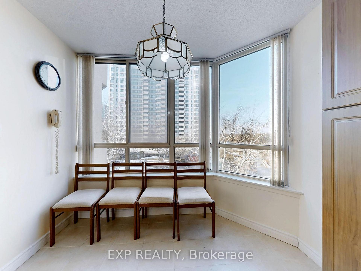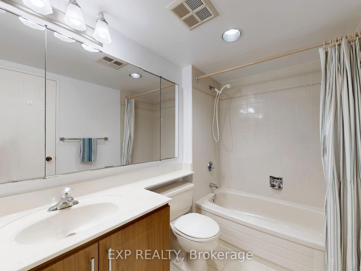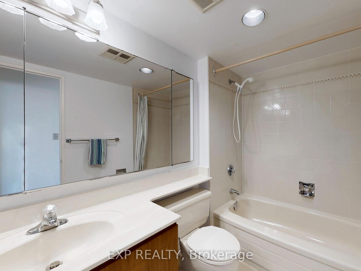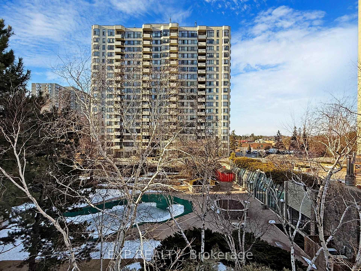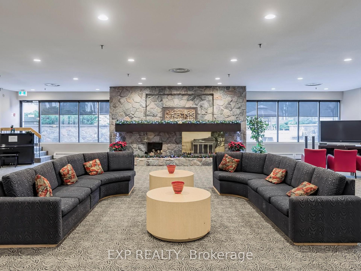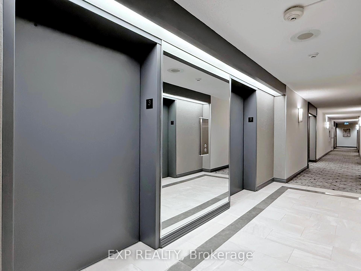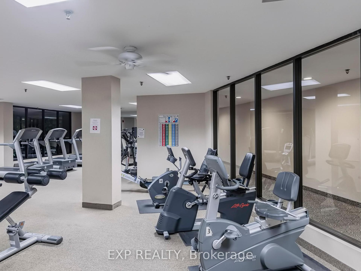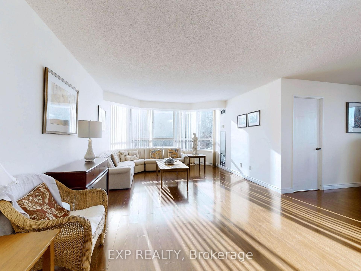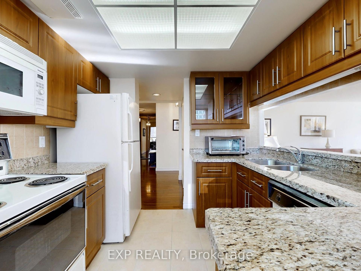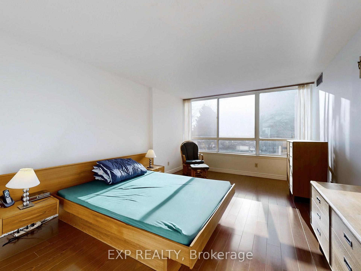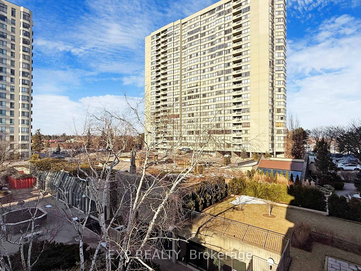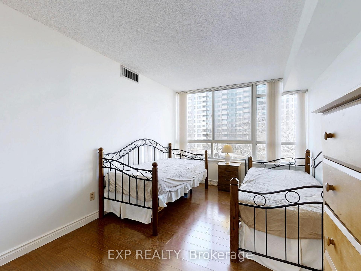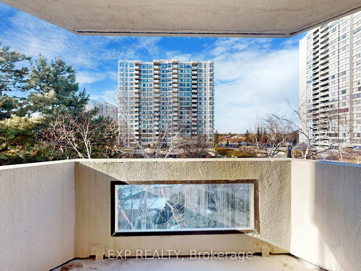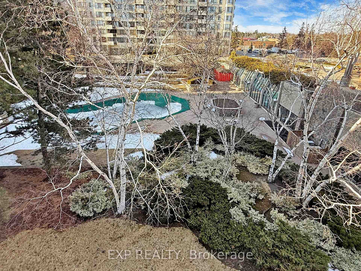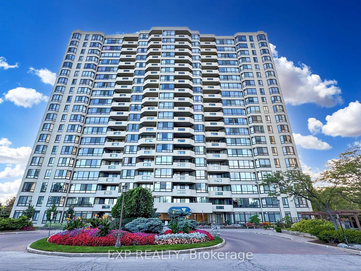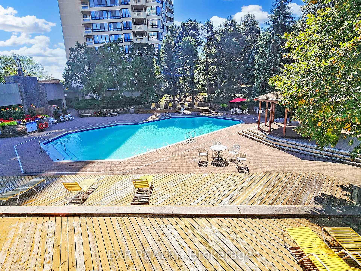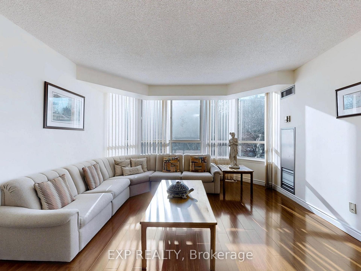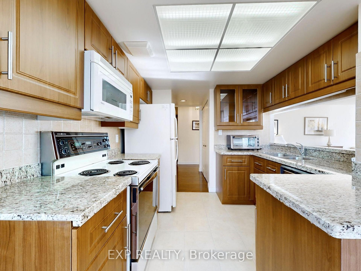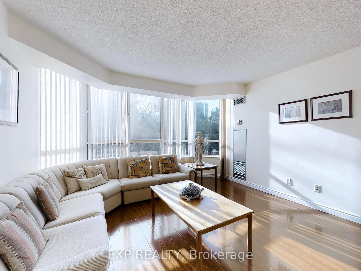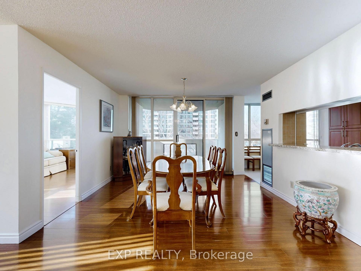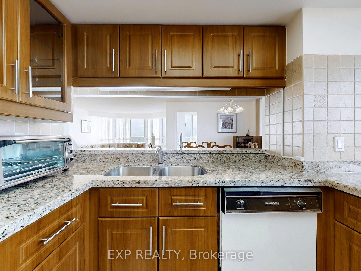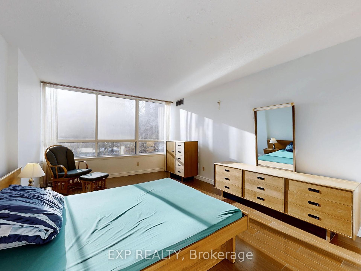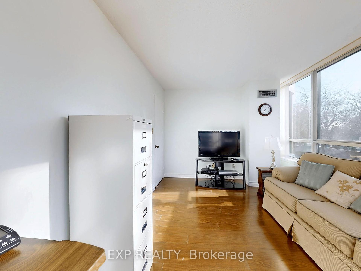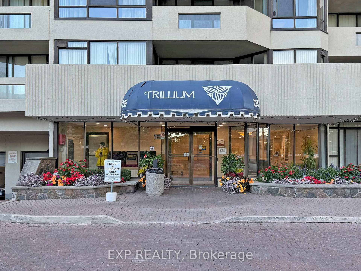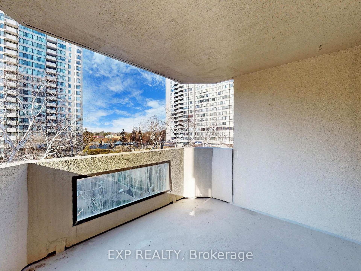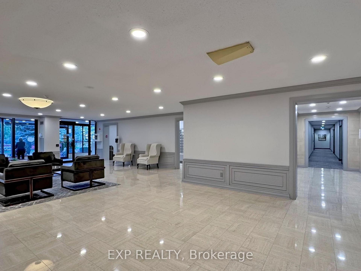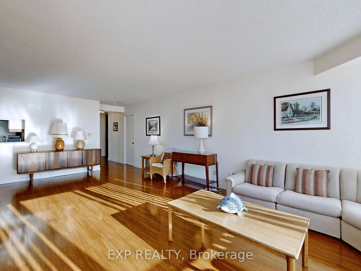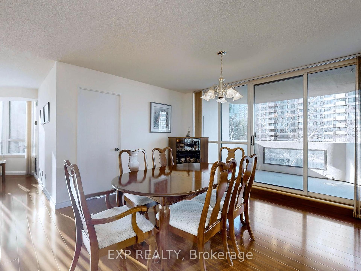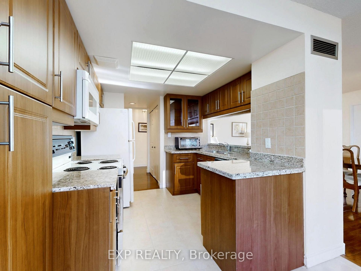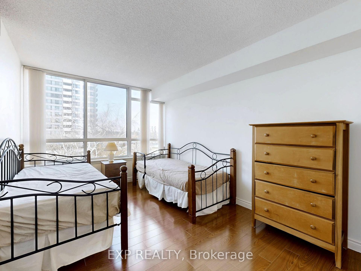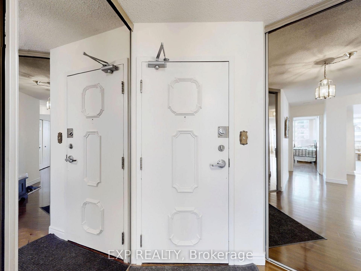Available - For Sale
Listing ID: E12014031
225 Bamburgh Circ , Unit 303, Toronto, M1W 3X9, Ontario
| Largest layout of the 3 buidings, Corner unit, 1644 Square feet on 1 floor. Excellent for Downsizing. Walking distance to TnT, Foody Mart, TTC is Min from Building. Good Schools:Fox PS, Dr. Norman Bethune CI, St Henry CS, Mary Ward CSS. Sun filled and lots of windows, 1in each room. Very well maintained, all appliances, ELf's and Window Coverings are "AS IS" condition |
| Price | $769,900 |
| Taxes: | $1719.68 |
| Maintenance Fee: | 1593.25 |
| Address: | 225 Bamburgh Circ , Unit 303, Toronto, M1W 3X9, Ontario |
| Province/State: | Ontario |
| Condo Corporation No | MTCC |
| Level | 3 |
| Unit No | 3 |
| Directions/Cross Streets: | Warden/McNicoll/Steeles |
| Rooms: | 5 |
| Rooms +: | 1 |
| Bedrooms: | 2 |
| Bedrooms +: | 1 |
| Kitchens: | 1 |
| Family Room: | N |
| Basement: | None |
| Level/Floor | Room | Length(ft) | Width(ft) | Descriptions | |
| Room 1 | Flat | Living | 24.27 | 12.69 | Open Concept, West View, Laminate |
| Room 2 | Flat | Dining | 12 | 10 | Combined W/Living, W/O To Balcony, Laminate |
| Room 3 | Flat | Kitchen | 9.38 | 8.99 | Granite Counter, Pantry, Ceramic Floor |
| Room 4 | Flat | Breakfast | 8.99 | 6.99 | Combined W/Kitchen, Eat-In Kitchen, Ceramic Floor |
| Room 5 | Flat | Prim Bdrm | 18.01 | 11.71 | 5 Pc Ensuite, His/Hers Closets, Laminate |
| Room 6 | Flat | 2nd Br | 14.86 | 9.51 | Large Closet, North View, Laminate |
| Room 7 | Flat | Office | 14.99 | 10 | Large Window, Separate Rm, Laminate |
| Room 8 | Flat | Foyer | 15.09 | 9.02 | Mirrored Closet, Irregular Rm, Ceramic Floor |
| Washroom Type | No. of Pieces | Level |
| Washroom Type 1 | 5 | Flat |
| Washroom Type 2 | 4 | Flat |
| Property Type: | Condo Apt |
| Style: | Apartment |
| Exterior: | Concrete |
| Garage Type: | Underground |
| Garage(/Parking)Space: | 2.00 |
| Drive Parking Spaces: | 0 |
| Park #1 | |
| Parking Type: | Owned |
| Legal Description: | P1/64 |
| Park #2 | |
| Parking Type: | Owned |
| Legal Description: | P1/65 |
| Exposure: | Nw |
| Balcony: | Open |
| Locker: | Owned |
| Pet Permited: | Restrict |
| Approximatly Square Footage: | 1600-1799 |
| Maintenance: | 1593.25 |
| CAC Included: | Y |
| Hydro Included: | Y |
| Water Included: | Y |
| Cabel TV Included: | Y |
| Common Elements Included: | Y |
| Heat Included: | Y |
| Parking Included: | Y |
| Building Insurance Included: | Y |
| Fireplace/Stove: | N |
| Heat Source: | Gas |
| Heat Type: | Forced Air |
| Central Air Conditioning: | Central Air |
| Central Vac: | N |
| Ensuite Laundry: | Y |
| Elevator Lift: | Y |
$
%
Years
This calculator is for demonstration purposes only. Always consult a professional
financial advisor before making personal financial decisions.
| Although the information displayed is believed to be accurate, no warranties or representations are made of any kind. |
| EXP REALTY |
|
|

Ram Rajendram
Broker
Dir:
(416) 737-7700
Bus:
(416) 733-2666
Fax:
(416) 733-7780
| Virtual Tour | Book Showing | Email a Friend |
Jump To:
At a Glance:
| Type: | Condo - Condo Apt |
| Area: | Toronto |
| Municipality: | Toronto |
| Neighbourhood: | Steeles |
| Style: | Apartment |
| Tax: | $1,719.68 |
| Maintenance Fee: | $1,593.25 |
| Beds: | 2+1 |
| Baths: | 2 |
| Garage: | 2 |
| Fireplace: | N |
Locatin Map:
Payment Calculator:

