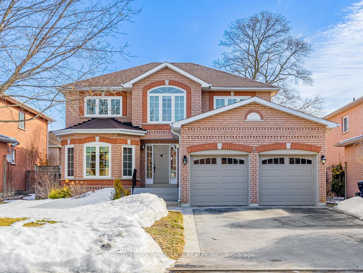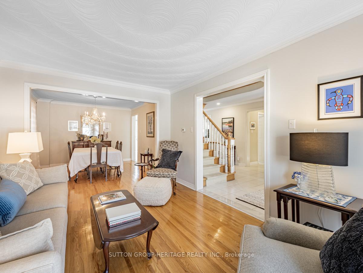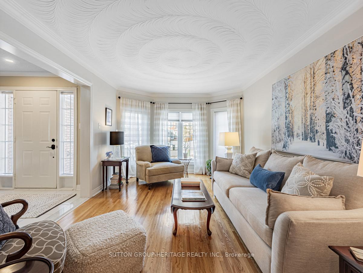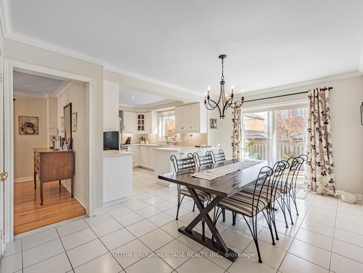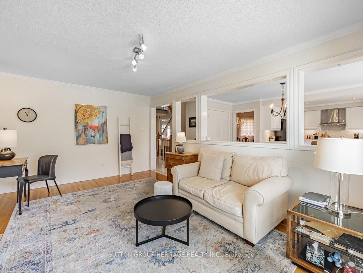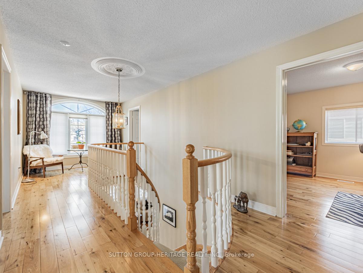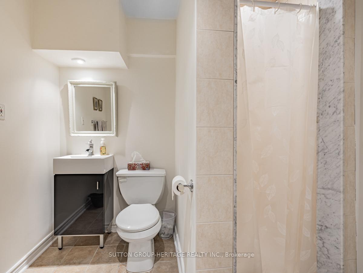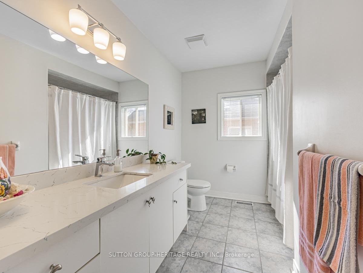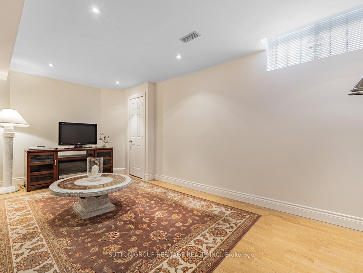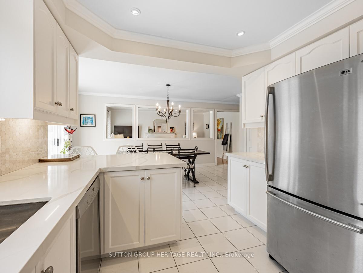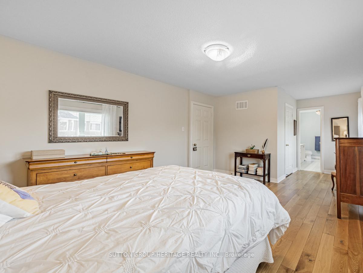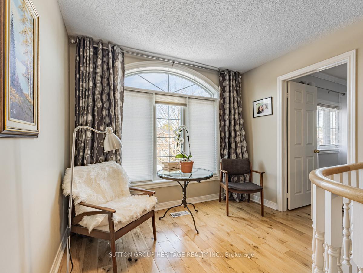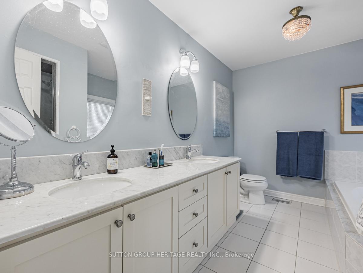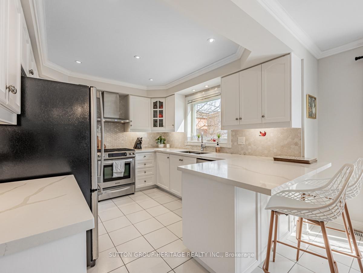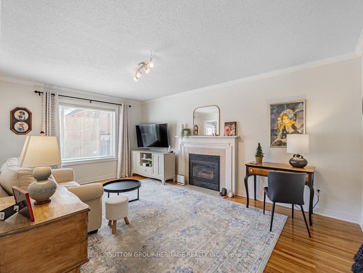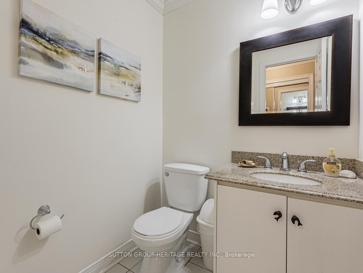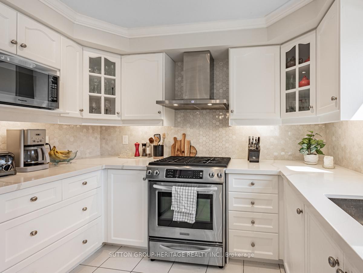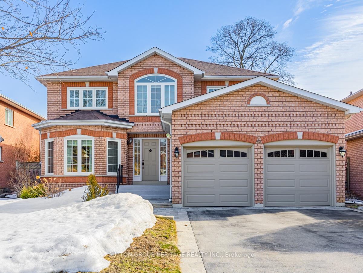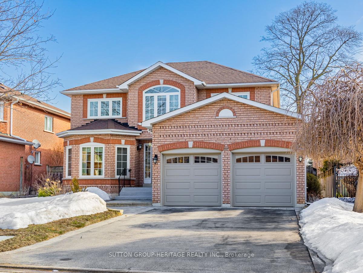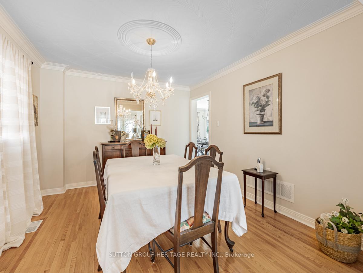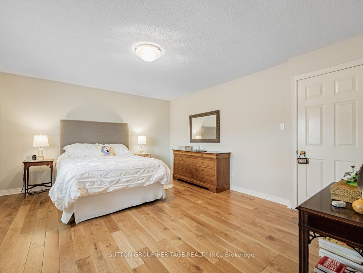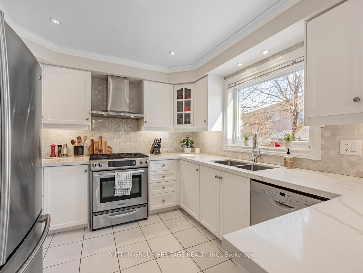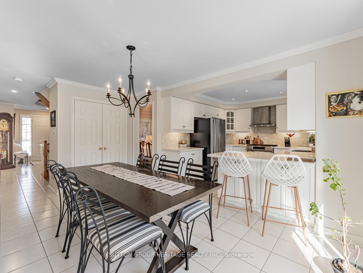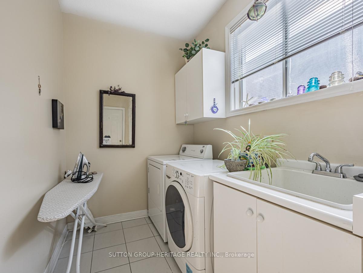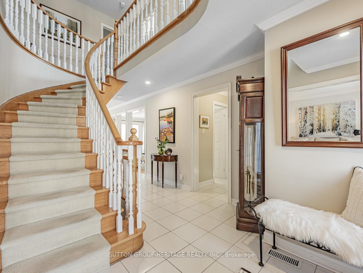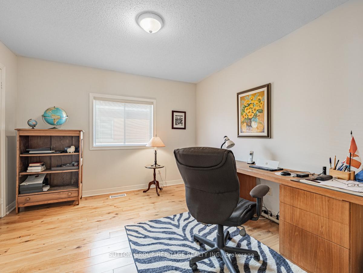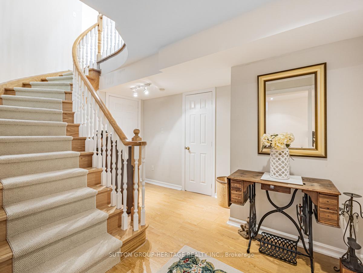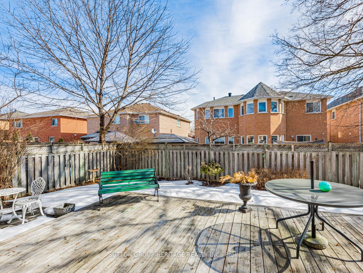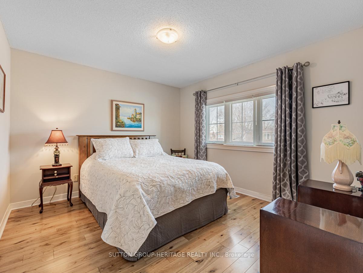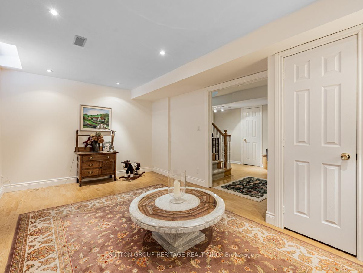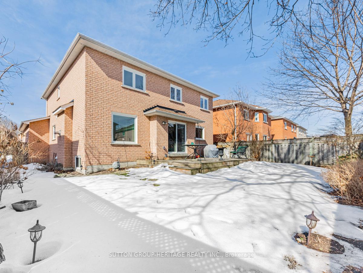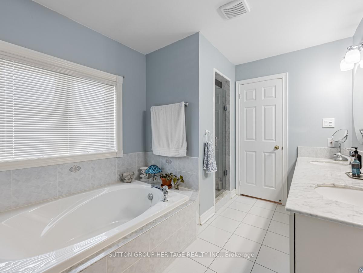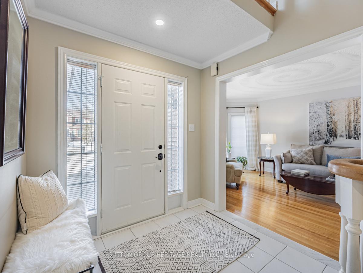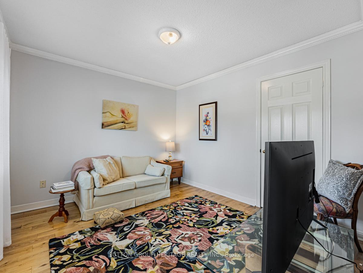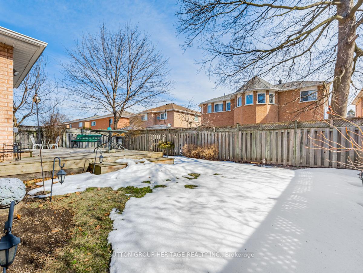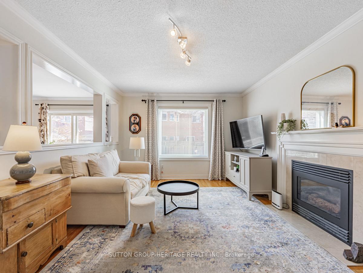Available - For Sale
Listing ID: E12016370
62 Devonridge Cres , Toronto, M1C 5B1, Ontario
| Nestled in the prestigious Highland Creek community, this custom-built home has been meticulously maintained by its original owner. The gourmet kitchen, updated with quartz countertops four years ago, features a spacious open-concept design, a large pantry, and a walkout to the deck, seamlessly connecting to the family room ideal for entertaining. Elegant hardwood floors run through most areas, complemented by crown moulding and designed plaster ceilings in the living and dining rooms. Mostly newer windows enhance natural light and efficiency. Enjoy the convenience of direct garage access and an owned hot water tank for added peace of mind. Located minutes from the University of Toronto Scarborough, parks, shopping, and transit, this is a rare opportunity in a highly sought-after area. |
| Price | $1,398,000 |
| Taxes: | $5694.00 |
| Assessment Year: | 2024 |
| Address: | 62 Devonridge Cres , Toronto, M1C 5B1, Ontario |
| Lot Size: | 51.45 x 98.98 (Feet) |
| Directions/Cross Streets: | Zaph Ave/Payne Ave |
| Rooms: | 8 |
| Bedrooms: | 4 |
| Bedrooms +: | |
| Kitchens: | 1 |
| Family Room: | Y |
| Basement: | Part Fin |
| Level/Floor | Room | Length(ft) | Width(ft) | Descriptions | |
| Room 1 | Main | Living | 15.58 | 10.99 | Hardwood Floor, Crown Moulding, Plaster Ceiling |
| Room 2 | Main | Dining | 12 | 10.99 | Hardwood Floor, Crown Moulding, Plaster Ceiling |
| Room 3 | Main | Kitchen | 11.02 | 10 | Ceramic Floor, Quartz Counter, Renovated |
| Room 4 | Main | Breakfast | 15.38 | 10.33 | W/O To Deck, Combined W/Kitchen, Pantry |
| Room 5 | Main | Family | 17.35 | 11.51 | Hardwood Floor, Gas Fireplace |
| Room 6 | Main | Laundry | 6 | 9.84 | W/O To Garage |
| Room 7 | Upper | Br | 15.48 | 13.38 | 5 Pc Ensuite, W/I Closet, Hardwood Floor |
| Room 8 | Upper | 2nd Br | 11.02 | 11.02 | Hardwood Floor, Closet |
| Room 9 | Upper | 3rd Br | 11.02 | 10.4 | Hardwood Floor, Closet |
| Room 10 | Upper | 4th Br | 11.48 | 10.99 | Hardwood Floor, Closet |
| Room 11 | Lower | Rec | 18.43 | 11.22 | Laminate |
| Washroom Type | No. of Pieces | Level |
| Washroom Type 1 | 5 | Upper |
| Washroom Type 2 | 4 | Upper |
| Washroom Type 3 | 3 | Bsmt |
| Washroom Type 4 | 2 | Main |
| Approximatly Age: | 16-30 |
| Property Type: | Detached |
| Style: | 2-Storey |
| Exterior: | Brick |
| Garage Type: | Attached |
| (Parking/)Drive: | Private |
| Drive Parking Spaces: | 4 |
| Pool: | None |
| Approximatly Age: | 16-30 |
| Approximatly Square Footage: | 2000-2500 |
| Fireplace/Stove: | Y |
| Heat Source: | Gas |
| Heat Type: | Forced Air |
| Central Air Conditioning: | Central Air |
| Central Vac: | N |
| Elevator Lift: | N |
| Sewers: | Sewers |
| Water: | Municipal |
$
%
Years
This calculator is for demonstration purposes only. Always consult a professional
financial advisor before making personal financial decisions.
| Although the information displayed is believed to be accurate, no warranties or representations are made of any kind. |
| SUTTON GROUP-HERITAGE REALTY INC. |
|
|

Ram Rajendram
Broker
Dir:
(416) 737-7700
Bus:
(416) 733-2666
Fax:
(416) 733-7780
| Book Showing | Email a Friend |
Jump To:
At a Glance:
| Type: | Freehold - Detached |
| Area: | Toronto |
| Municipality: | Toronto |
| Neighbourhood: | Highland Creek |
| Style: | 2-Storey |
| Lot Size: | 51.45 x 98.98(Feet) |
| Approximate Age: | 16-30 |
| Tax: | $5,694 |
| Beds: | 4 |
| Baths: | 4 |
| Fireplace: | Y |
| Pool: | None |
Locatin Map:
Payment Calculator:

