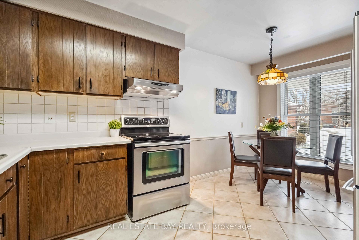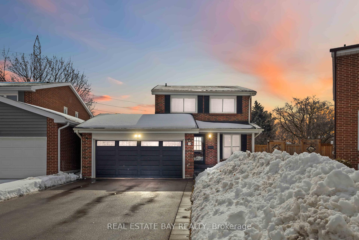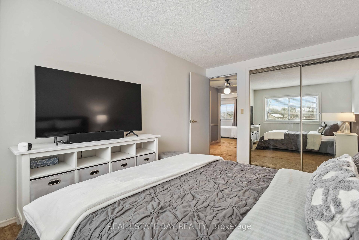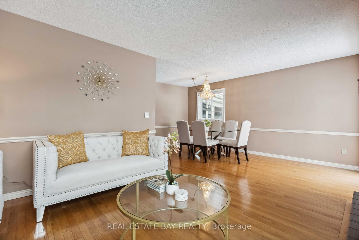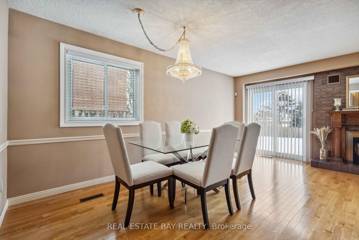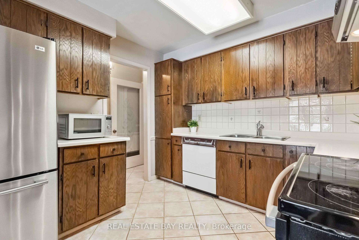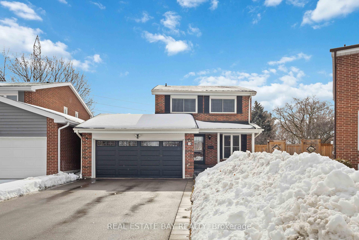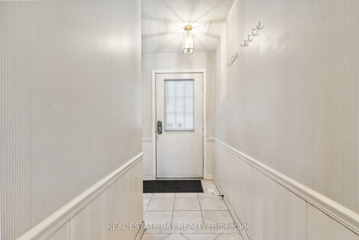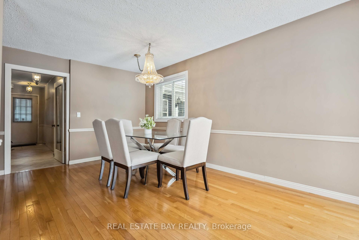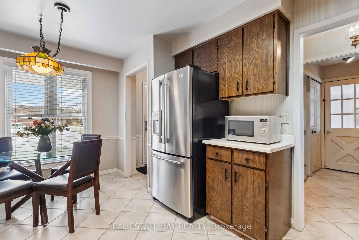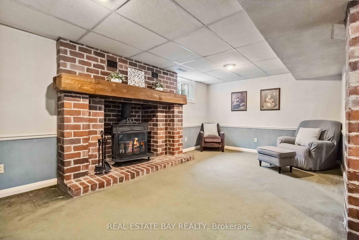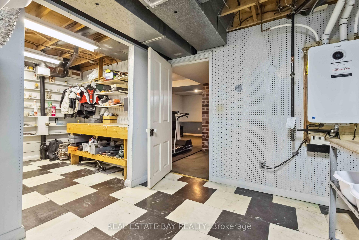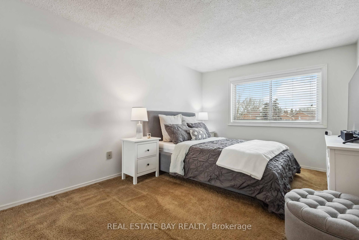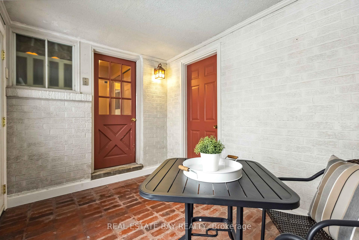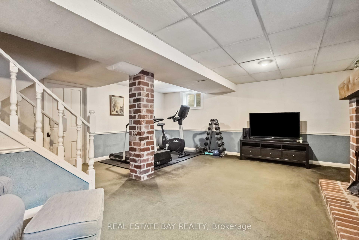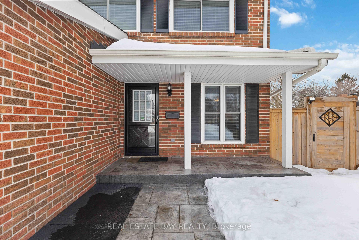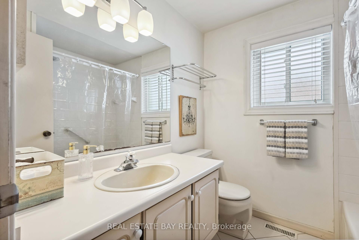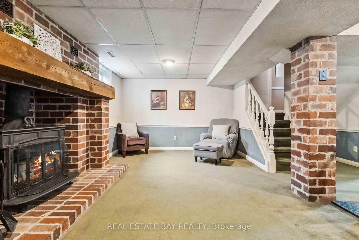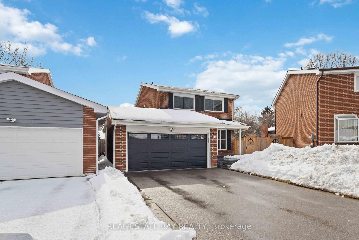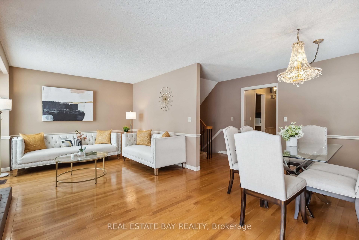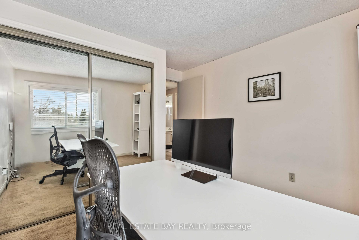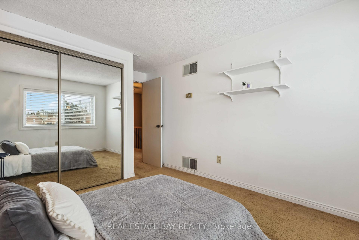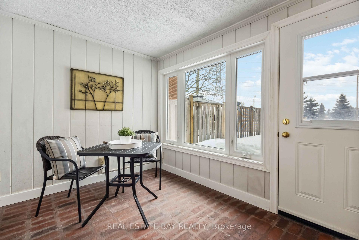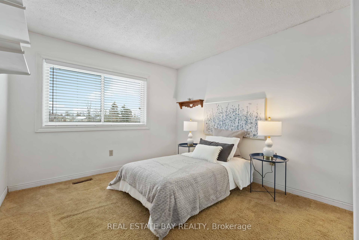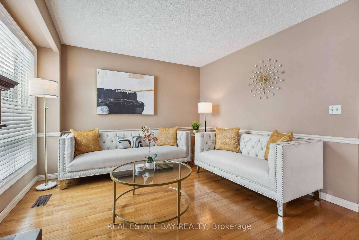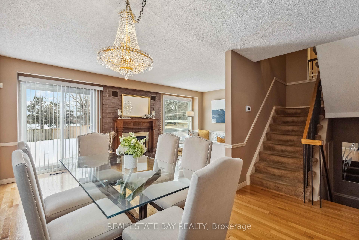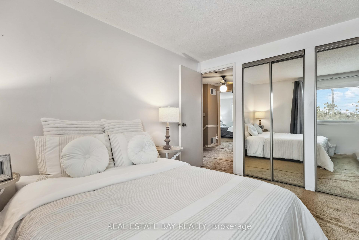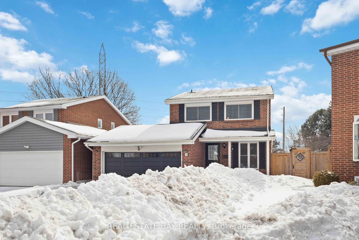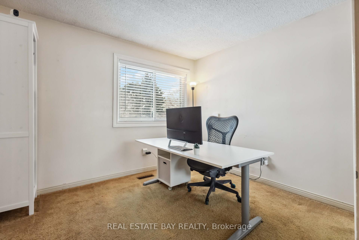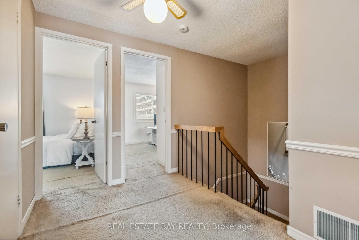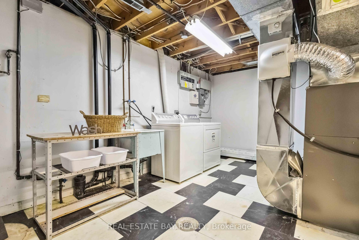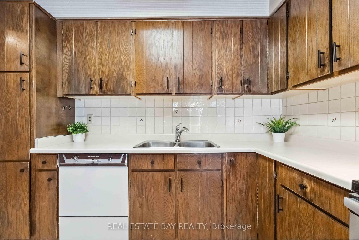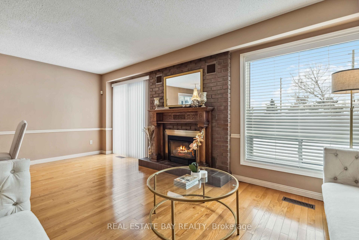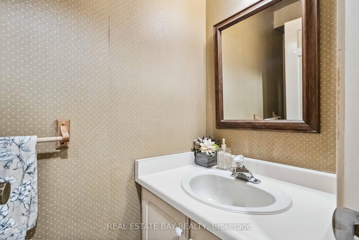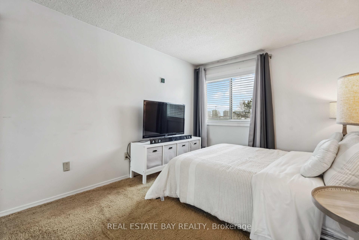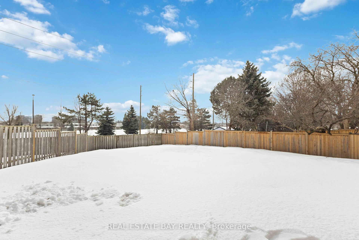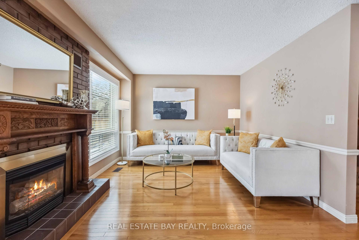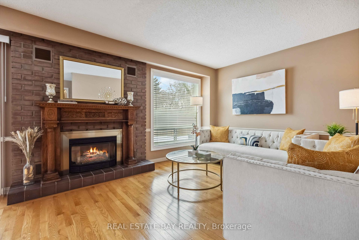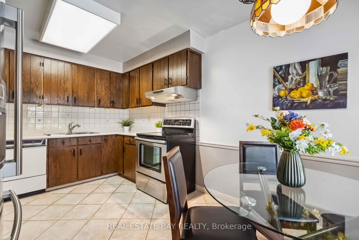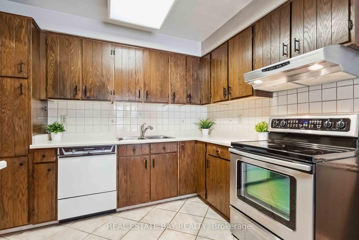Available - For Sale
Listing ID: E11994648
14 Crowfoot Plac , Toronto, M1W 2X7, Toronto
| Nestled in an Exclusive Private Cul-De-Sac, this Elegant 2 Storey Detached Home sits on a Premium Pie-Shaped Lot w/ a 23 x 147 Sq Ft Frontage. Beautifully Finished Exterior Garage & Window Shutters Create a Striking Contrast to the Home & Enhance the Exceptional Curb Appeal of its Classic Multi-Brick Facade. The Front Porch & Expansive Backyard Showcase a Unique Storm Grey Stamped Concrete Design Adding a Sophisticated Touch to the Outdoor Spaces. Step inside to a Gracious Entryway leading to the Main Living & Dining Room, Eat-In Kitchen & Sunroom. The Main Level is adorned with Gleaming Hardwood Floors, Crafted Chair Rail Molding, & an Enchanting Fireplace Creating an Inviting & Timeless Ambiance. The Eat-In Kitchen is Designed for both Style & Function, featuring Custom European Ceramic Tiles & Backsplash, Stainless Steel Appliances & Ample Space for Casual Dining & Entertaining. With 4 Spacious Bedrooms & 2 Bathrooms, this Home Offers an Ideal Layout for Families Seeking Comfort & Functionality. A Sun-Filled Sunroom Offers Breathtaking Views of the Large Fenced Backyard & Lush Greenery Beyond, Creating the Perfect Space to Relax Year-Round! The Finished Basement adds Valuable Living Space, featuring an Original Wood Stove Fireplace, a Dedicated Work Room & a Laundry Room for Ultimate Convenience. The Original Brickwork & Rich Wood Detailing add Warmth & Character, while its Modern Contemporary Touches provide an Opportunity to Make it Your Own! An Attached 2 Car Garage with a Total of 7 Parking Spaces Ensures Convenience for Homeowners & Guests Alike. Located in a Highly Desirable Family-Friendly Community, this Exceptional Residence is just Steps from Top-Rated Schools, Plazas, Shopping, Scarborough Town Centre, Places of Worship, Hospitals, Highways & Public Transit. Offering a Perfect Balance of Classic Charm & Modern Potential, This is a Rare Opportunity to Own a Truly Special Home. Schedule Your Private Viewing Today! |
| Price | $1,088,000 |
| Taxes: | $5164.00 |
| Occupancy: | Owner |
| Address: | 14 Crowfoot Plac , Toronto, M1W 2X7, Toronto |
| Lot Size: | 22.58 x 146.82 (Feet) |
| Directions/Cross Streets: | Pharmacy/McNicoll |
| Rooms: | 11 |
| Bedrooms: | 4 |
| Bedrooms +: | 0 |
| Kitchens: | 1 |
| Family Room: | F |
| Basement: | Finished |
| Level/Floor | Room | Length(ft) | Width(ft) | Descriptions | |
| Room 1 | Main | Kitchen | 15.88 | 9.84 | Eat-in Kitchen, Custom Backsplash, Stainless Steel Appl |
| Room 2 | Main | Living Ro | 20.14 | 11.15 | Combined w/Dining, Fireplace, W/O To Yard |
| Room 3 | Main | Dining Ro | 17.71 | 9.84 | Combined w/Living, Hardwood Floor, W/O To Yard |
| Room 4 | Main | Sunroom | 11.09 | 7.97 | Access To Garage, Overlooks Backyard, W/O To Yard |
| Room 5 | Upper | Primary B | 13.68 | 9.84 | Large Closet, Large Window, Picture Window |
| Room 6 | Upper | Bedroom 2 | 11.32 | 9.84 | Double Closet, Picture Window, Overlooks Backyard |
| Room 7 | Upper | Bedroom 3 | 11.32 | 9.84 | Double Closet, Picture Window, Overlooks Backyard |
| Room 8 | Upper | Bedroom 4 | 10.86 | 9.77 | Double Closet, Picture Window, Overlooks Frontyard |
| Room 9 | Basement | Recreatio | 19.58 | 17.91 | Finished, Fireplace, Broadloom |
| Room 10 | Basement | Laundry | 15.65 | 9.51 | Combined w/Workshop, Laundry Sink, B/I Shelves |
| Room 11 | Basement | Workshop | 9.64 | 8 | Combined w/Laundry, B/I Shelves, Tile Floor |
| Washroom Type | No. of Pieces | Level |
| Washroom Type 1 | 2 | Main |
| Washroom Type 2 | 4 | Upper |
| Washroom Type 3 | 2 | Main |
| Washroom Type 4 | 4 | Upper |
| Washroom Type 5 | 0 | |
| Washroom Type 6 | 0 | |
| Washroom Type 7 | 0 | |
| Washroom Type 8 | 2 | Main |
| Washroom Type 9 | 4 | Upper |
| Washroom Type 10 | 0 | |
| Washroom Type 11 | 0 | |
| Washroom Type 12 | 0 | |
| Washroom Type 13 | 2 | Main |
| Washroom Type 14 | 4 | Upper |
| Washroom Type 15 | 0 | |
| Washroom Type 16 | 0 | |
| Washroom Type 17 | 0 | |
| Washroom Type 18 | 2 | Main |
| Washroom Type 19 | 4 | Upper |
| Washroom Type 20 | 0 | |
| Washroom Type 21 | 0 | |
| Washroom Type 22 | 0 | |
| Washroom Type 23 | 2 | Main |
| Washroom Type 24 | 4 | Upper |
| Washroom Type 25 | 0 | |
| Washroom Type 26 | 0 | |
| Washroom Type 27 | 0 |
| Total Area: | 0.00 |
| Property Type: | Detached |
| Style: | 2-Storey |
| Exterior: | Brick |
| Garage Type: | Attached |
| (Parking/)Drive: | Private |
| Drive Parking Spaces: | 5 |
| Park #1 | |
| Parking Type: | Private |
| Park #2 | |
| Parking Type: | Private |
| Pool: | None |
| Approximatly Square Footage: | 2000-2500 |
| Property Features: | Cul de Sac/D, Fenced Yard, Hospital, Place Of Worship, Public Transit, School |
| CAC Included: | N |
| Water Included: | N |
| Cabel TV Included: | N |
| Common Elements Included: | N |
| Heat Included: | N |
| Parking Included: | N |
| Condo Tax Included: | N |
| Building Insurance Included: | N |
| Fireplace/Stove: | Y |
| Heat Source: | Gas |
| Heat Type: | Forced Air |
| Central Air Conditioning: | Central Air |
| Central Vac: | N |
| Laundry Level: | Syste |
| Ensuite Laundry: | F |
| Elevator Lift: | False |
| Sewers: | Sewer |
| Utilities-Cable: | Y |
| Utilities-Hydro: | Y |
$
%
Years
This calculator is for demonstration purposes only. Always consult a professional
financial advisor before making personal financial decisions.
| Although the information displayed is believed to be accurate, no warranties or representations are made of any kind. |
| REAL ESTATE BAY REALTY |
|
|

Ram Rajendram
Broker
Dir:
(416) 737-7700
Bus:
(416) 733-2666
Fax:
(416) 733-7780
| Virtual Tour | Book Showing | Email a Friend |
Jump To:
At a Glance:
| Type: | Freehold - Detached |
| Area: | Toronto |
| Municipality: | Toronto E05 |
| Neighbourhood: | Steeles |
| Style: | 2-Storey |
| Lot Size: | 22.58 x 146.82(Feet) |
| Tax: | $5,164 |
| Beds: | 4 |
| Baths: | 2 |
| Fireplace: | Y |
| Pool: | None |
Locatin Map:
Payment Calculator:

