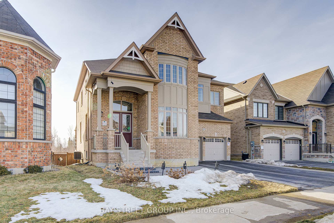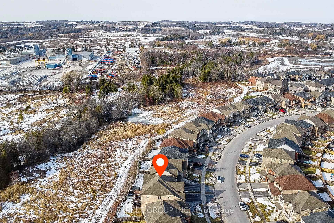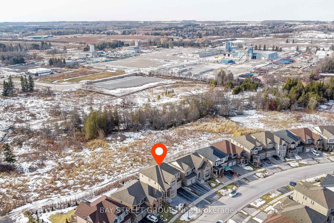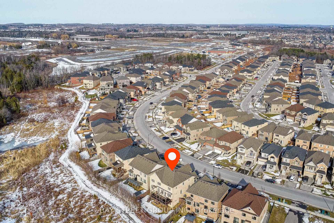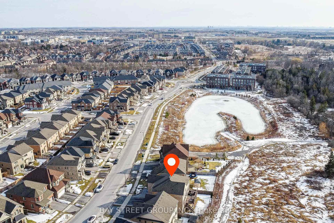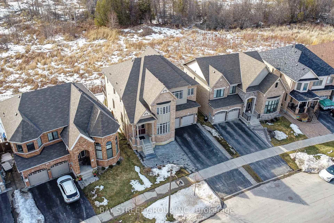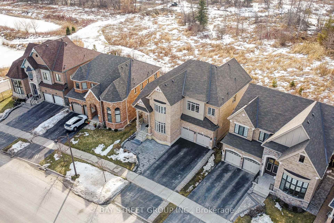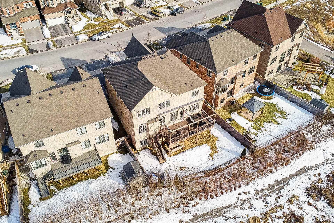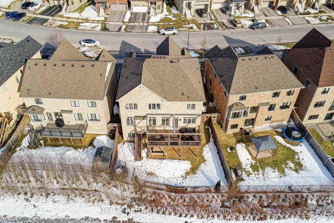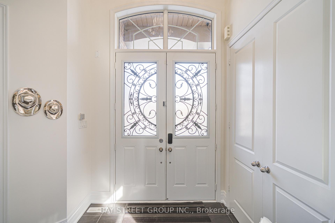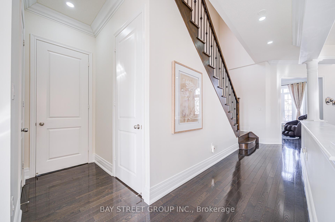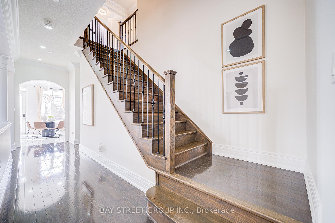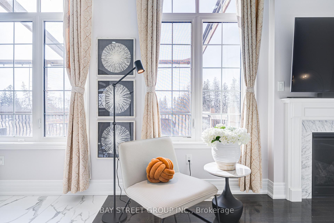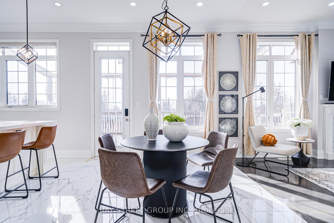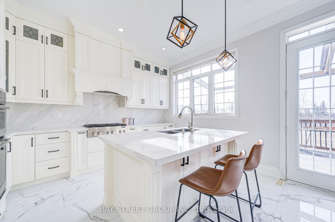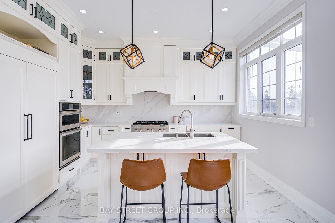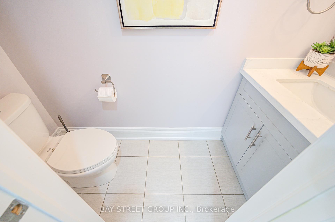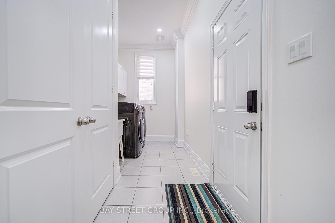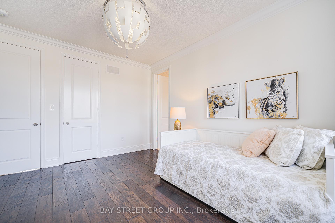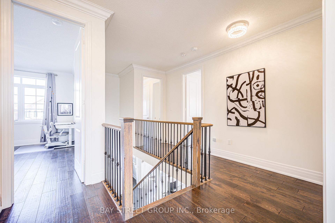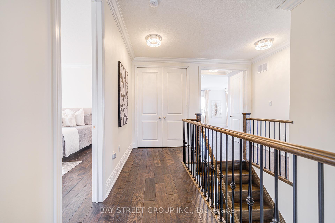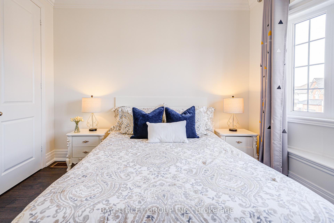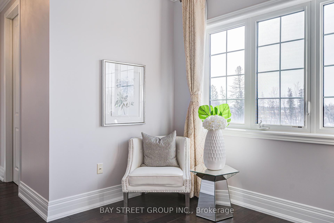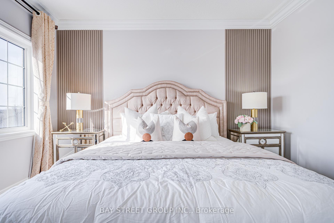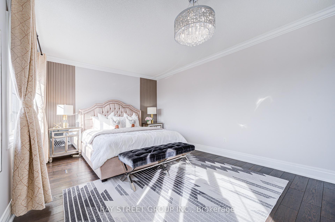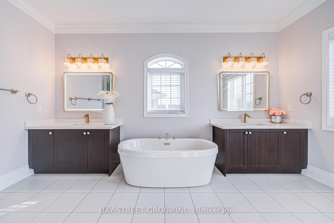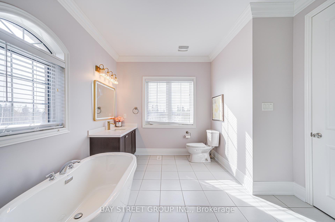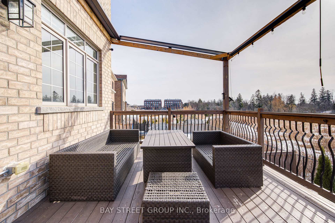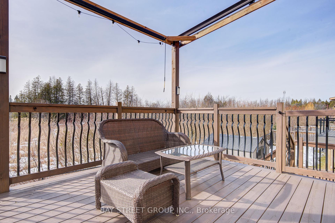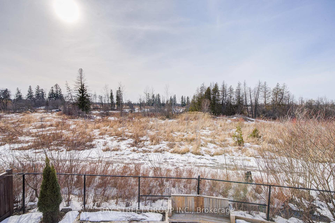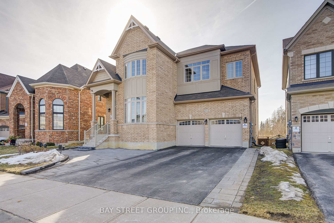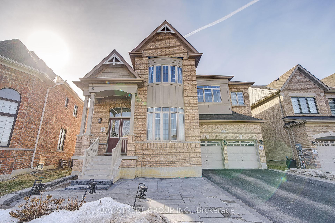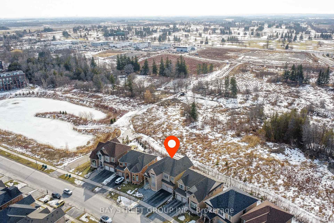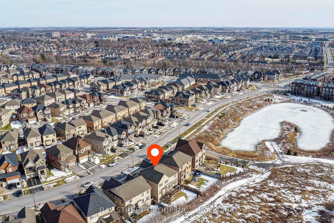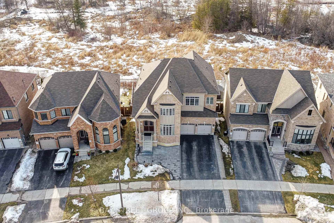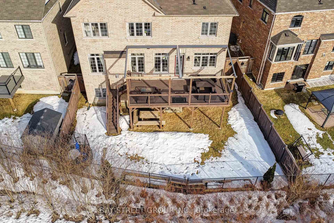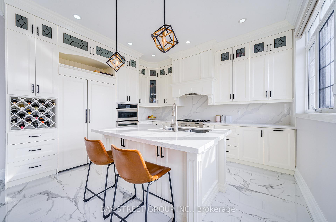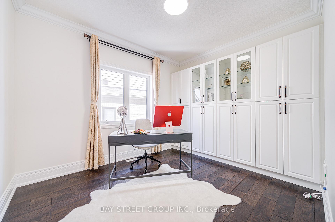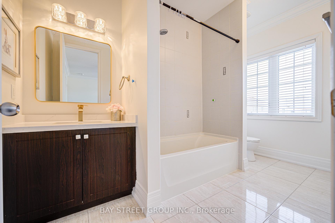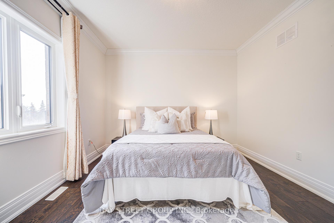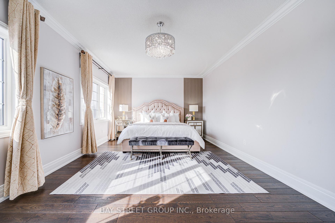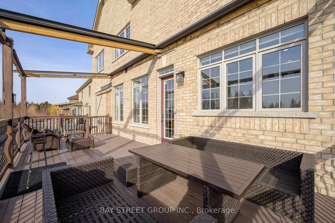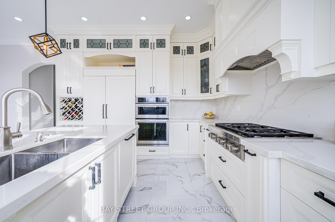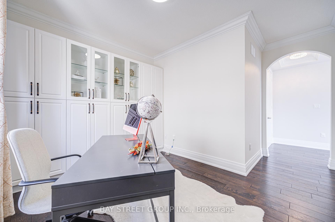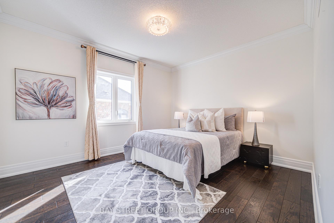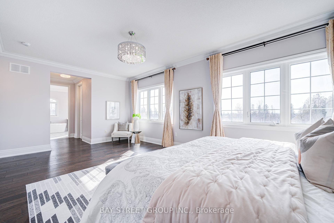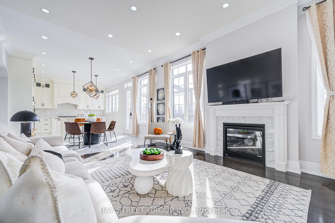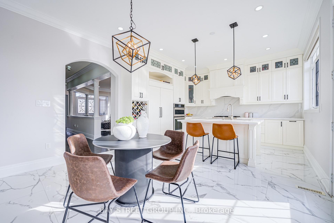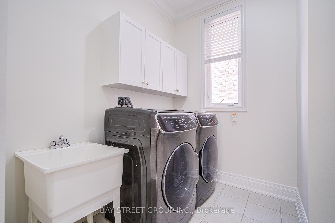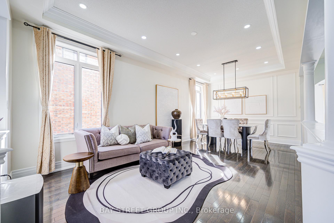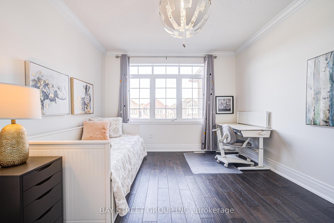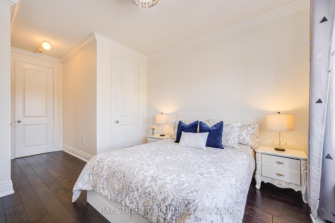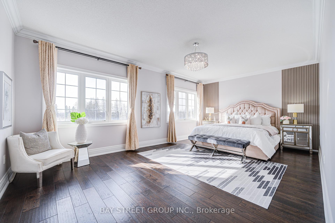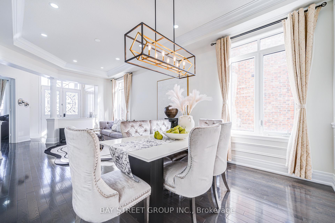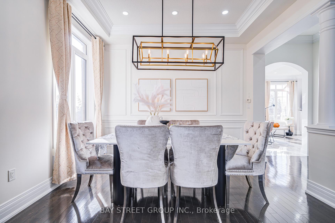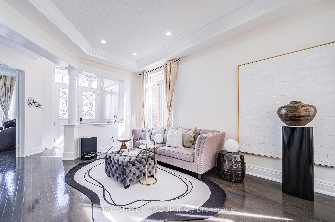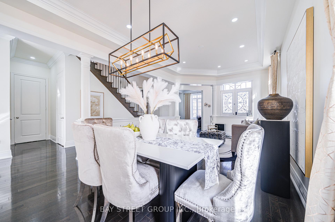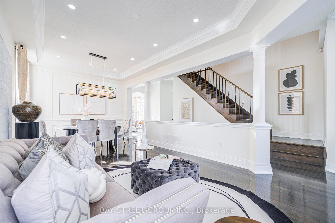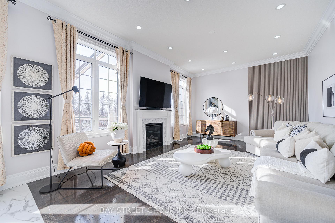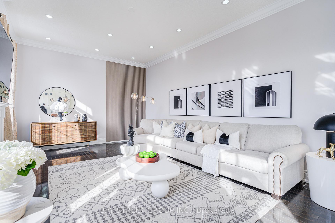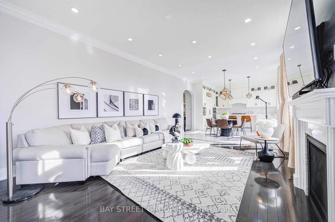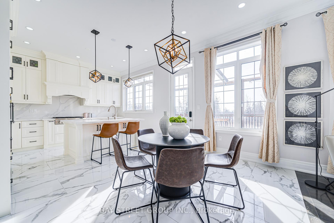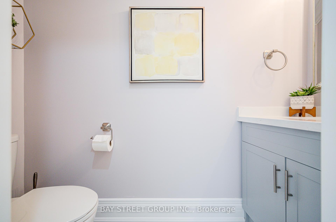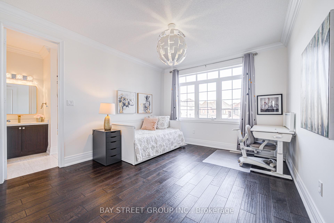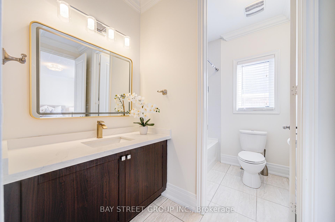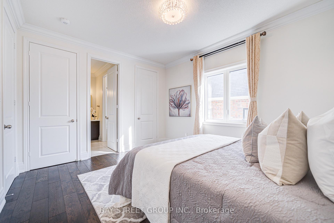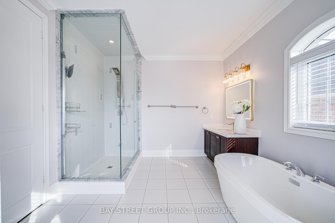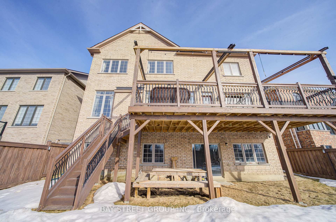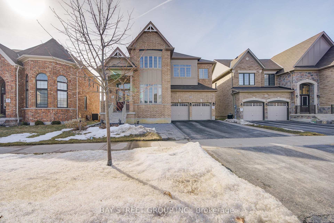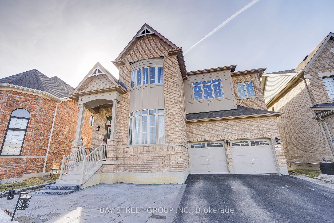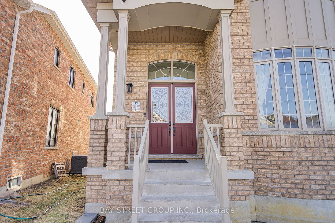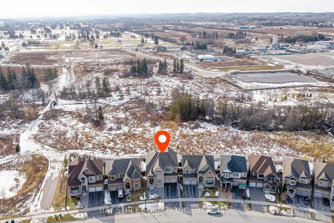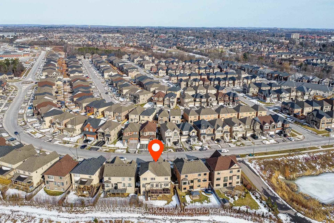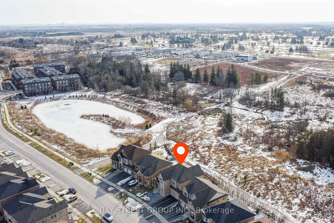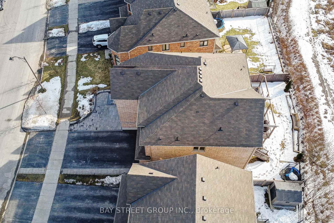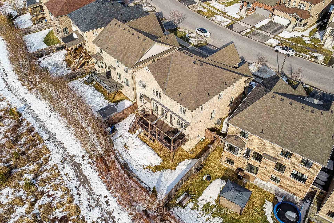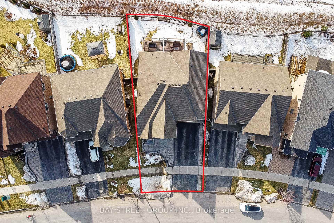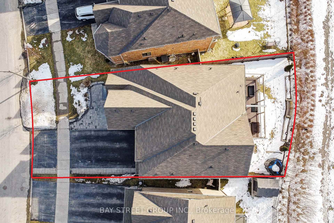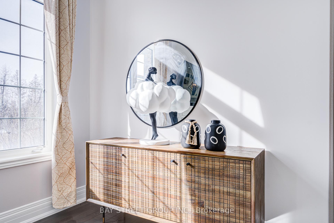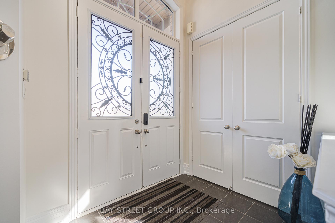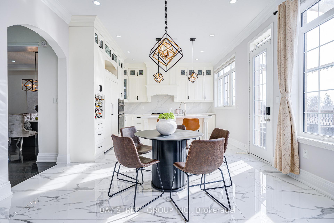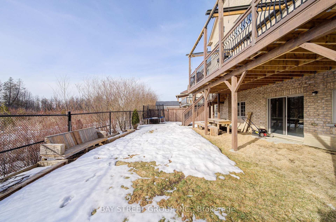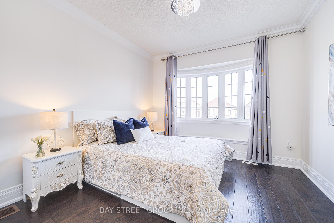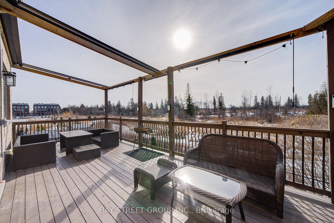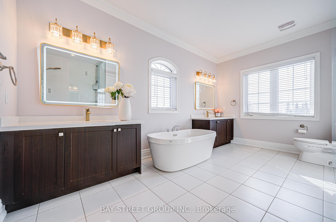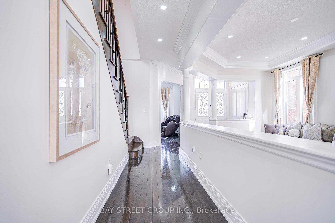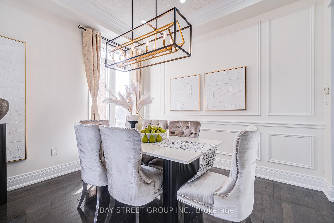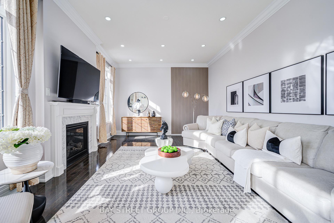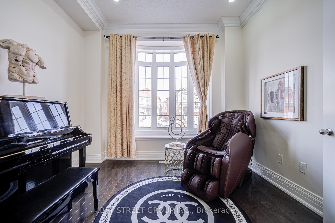Available - For Sale
Listing ID: N12021562
263 Baker Hill Boul , Whitchurch-Stouffville, L4A 4P8, York
| Welcome to this one-of-a-kind luxury home, boasting 3,352 sq. ft. (as per builder's floor plan). Main Floor Elevated 10 ft. ceilings, a customized kitchen featuring JennAir appliances, a stylish quartz countertops, backsplash, and 24x48 porcelain tile flooring. Second Floor Upgraded 9 ft. ceilings, a primary bedroom retreat with a 5-piece ensuite, a frameless glass shower His & Her built-in closets. The second bedroom includes a 4-piece ensuite and a built-in closet. upgraded 8 ft. interior doors, Extra-wide crown molding and baseboards through out main and second level. upgraded pot lights, washroom lights, and Pendants. Front yard interlock (2023), A large backyard deck with two electrical awnings, and a breathtaking ravine and Pond view. 9 ft. ceiling Walkout Basement with endless possibilities. Prime Location: Steps to pond, trail, golf clubs, restaurants, shopping plaza, and supermarket. Don't miss this rare opportunity to own a truly exceptional home! |
| Price | $1,688,000 |
| Taxes: | $8179.40 |
| Occupancy: | Owner |
| Address: | 263 Baker Hill Boul , Whitchurch-Stouffville, L4A 4P8, York |
| Lot Size: | 47.11 x 109.70 (Feet) |
| Directions/Cross Streets: | Baker Hill Blvd/Millard St |
| Rooms: | 10 |
| Rooms +: | 2 |
| Bedrooms: | 4 |
| Bedrooms +: | 1 |
| Kitchens: | 1 |
| Family Room: | T |
| Basement: | Walk-Out |
| Level/Floor | Room | Length(ft) | Width(ft) | Descriptions | |
| Room 1 | Ground | Living Ro | 22.96 | 12 | Hardwood Floor, Combined w/Dining |
| Room 2 | Ground | Dining Ro | 22.96 | 12 | Hardwood Floor, Combined w/Living |
| Room 3 | Main | Kitchen | 13.78 | 12.86 | Porcelain Floor, Centre Island, Quartz Counter |
| Room 4 | Main | Breakfast | 13.25 | 8.04 | Porcelain Floor, Combined w/Kitchen, Open Concept |
| Room 5 | Main | Family Ro | 18.99 | 13.58 | Hardwood Floor, Fireplace |
| Room 6 | Main | Library | 13.19 | 10.99 | Hardwood Floor, French Doors |
| Room 7 | Second | Primary B | 21.58 | 12.99 | Hardwood Floor, 5 Pc Ensuite, His and Hers Closets |
| Room 8 | Second | Exercise | 10.56 | 9.71 | Hardwood Floor, Window |
| Room 9 | Second | Bedroom 2 | 13.12 | 12 | Hardwood Floor, 4 Pc Ensuite, Walk-In Closet(s) |
| Room 10 | Second | Bedroom 3 | 10.99 | 10.99 | Hardwood Floor |
| Room 11 | Second | Bedroom 4 | 14.01 | 12 | Hardwood Floor |
| Washroom Type | No. of Pieces | Level |
| Washroom Type 1 | 2 | Main |
| Washroom Type 2 | 5 | 2nd |
| Washroom Type 3 | 4 | 2nd |
| Washroom Type 4 | 2 | Main |
| Washroom Type 5 | 5 | Second |
| Washroom Type 6 | 4 | Second |
| Washroom Type 7 | 0 | |
| Washroom Type 8 | 0 | |
| Washroom Type 9 | 2 | Main |
| Washroom Type 10 | 5 | Second |
| Washroom Type 11 | 4 | Second |
| Washroom Type 12 | 0 | |
| Washroom Type 13 | 0 | |
| Washroom Type 14 | 2 | Main |
| Washroom Type 15 | 5 | Second |
| Washroom Type 16 | 4 | Second |
| Washroom Type 17 | 0 | |
| Washroom Type 18 | 0 |
| Total Area: | 0.00 |
| Approximatly Age: | 6-15 |
| Property Type: | Detached |
| Style: | 2-Storey |
| Exterior: | Brick |
| Garage Type: | Attached |
| Drive Parking Spaces: | 4 |
| Pool: | None |
| Approximatly Age: | 6-15 |
| Approximatly Square Footage: | 3000-3500 |
| CAC Included: | N |
| Water Included: | N |
| Cabel TV Included: | N |
| Common Elements Included: | N |
| Heat Included: | N |
| Parking Included: | N |
| Condo Tax Included: | N |
| Building Insurance Included: | N |
| Fireplace/Stove: | Y |
| Heat Source: | Gas |
| Heat Type: | Forced Air |
| Central Air Conditioning: | Central Air |
| Central Vac: | N |
| Laundry Level: | Syste |
| Ensuite Laundry: | F |
| Sewers: | Sewer |
$
%
Years
This calculator is for demonstration purposes only. Always consult a professional
financial advisor before making personal financial decisions.
| Although the information displayed is believed to be accurate, no warranties or representations are made of any kind. |
| BAY STREET GROUP INC. |
|
|

Ram Rajendram
Broker
Dir:
(416) 737-7700
Bus:
(416) 733-2666
Fax:
(416) 733-7780
| Virtual Tour | Book Showing | Email a Friend |
Jump To:
At a Glance:
| Type: | Freehold - Detached |
| Area: | York |
| Municipality: | Whitchurch-Stouffville |
| Neighbourhood: | Stouffville |
| Style: | 2-Storey |
| Lot Size: | 47.11 x 109.70(Feet) |
| Approximate Age: | 6-15 |
| Tax: | $8,179.4 |
| Beds: | 4+1 |
| Baths: | 4 |
| Fireplace: | Y |
| Pool: | None |
Locatin Map:
Payment Calculator:

