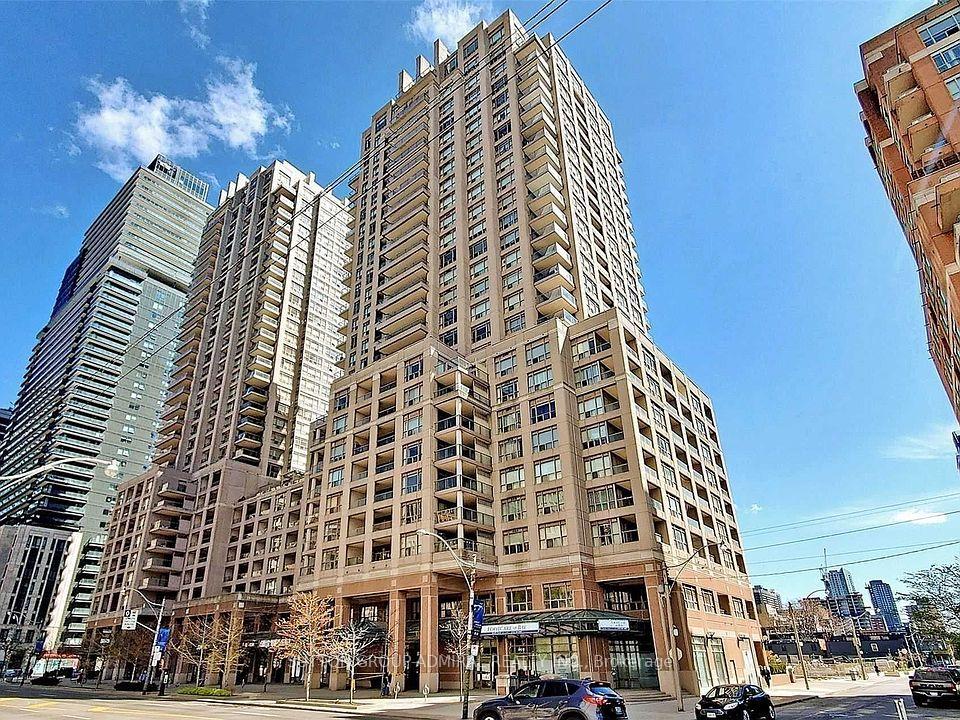Available - For Sale
Listing ID: C12021338
909 Bay St , Unit 905, Toronto, M5S 3G2, Ontario

| Wow Absolutely Stunning Unit On Luxury Condo In The Heart Of The City Excellent Move-In Condition With So many Upgrades Gorgeous High-Quality Impregnated Hardwood Floors (in 2022) Throughout. Stunning Kit With Mirror Backsplash, Granite Countertop, Quality French Finish Cabinets, (Brand New Side By Side, Stainless Steel Fridge and B/I Dishwasher). S/S Exhaust Fan And Flat-Top Stove. Mirror Walls On Hallway And Lr. Wall To Wall Mirror Closet On Entry. Large Balcony With South Exposure, 9' Cil On Kitchen And Hallway, One Underground Parking And One Locker Is Included. |
| Price | $639,000 |
| Taxes: | $3068.59 |
| Maintenance Fee: | 653.81 |
| Address: | 909 Bay St , Unit 905, Toronto, M5S 3G2, Ontario |
| Province/State: | Ontario |
| Condo Corporation No | TSCC |
| Level | 9 |
| Unit No | 05 |
| Locker No | 170 |
| Directions/Cross Streets: | Bay / Wellesley |
| Rooms: | 4 |
| Bedrooms: | 1 |
| Bedrooms +: | |
| Kitchens: | 1 |
| Family Room: | N |
| Basement: | None |
| Level/Floor | Room | Length(ft) | Width(ft) | Descriptions | |
| Room 1 | Flat | Living | 15.91 | 11.05 | Hardwood Floor, Combined W/Dining, Open Concept |
| Room 2 | Flat | Dining | 15.91 | 11.05 | Hardwood Floor, W/O To Balcony, Combined W/Living |
| Room 3 | Flat | Kitchen | 11.05 | 6.95 | Granite Counter, Custom Backsplash, Stainless Steel Appl |
| Room 4 | Flat | Prim Bdrm | 11.68 | 12.73 | Double Closet, Hardwood Floor, South View |
| Washroom Type | No. of Pieces | Level |
| Washroom Type 1 | 4 | Flat |
| Property Type: | Condo Apt |
| Style: | Apartment |
| Exterior: | Concrete |
| Garage Type: | Underground |
| Garage(/Parking)Space: | 1.00 |
| Drive Parking Spaces: | 1 |
| Park #1 | |
| Parking Spot: | 94 |
| Parking Type: | Owned |
| Legal Description: | C |
| Exposure: | S |
| Balcony: | Open |
| Locker: | Owned |
| Pet Permited: | Restrict |
| Approximatly Square Footage: | 600-699 |
| Building Amenities: | Concierge, Exercise Room, Visitor Parking |
| Property Features: | Public Trans |
| Maintenance: | 653.81 |
| CAC Included: | Y |
| Hydro Included: | Y |
| Water Included: | Y |
| Common Elements Included: | Y |
| Heat Included: | Y |
| Parking Included: | Y |
| Building Insurance Included: | Y |
| Fireplace/Stove: | N |
| Heat Source: | Gas |
| Heat Type: | Forced Air |
| Central Air Conditioning: | Central Air |
| Central Vac: | N |
| Laundry Level: | Main |
| Ensuite Laundry: | Y |
$
%
Years
This calculator is for demonstration purposes only. Always consult a professional
financial advisor before making personal financial decisions.
| Although the information displayed is believed to be accurate, no warranties or representations are made of any kind. |
| SUTTON GROUP-ADMIRAL REALTY INC. |
|
|

Ram Rajendram
Broker
Dir:
(416) 737-7700
Bus:
(416) 733-2666
Fax:
(416) 733-7780
| Book Showing | Email a Friend |
Jump To:
At a Glance:
| Type: | Condo - Condo Apt |
| Area: | Toronto |
| Municipality: | Toronto |
| Neighbourhood: | Bay Street Corridor |
| Style: | Apartment |
| Tax: | $3,068.59 |
| Maintenance Fee: | $653.81 |
| Beds: | 1 |
| Baths: | 1 |
| Garage: | 1 |
| Fireplace: | N |
Locatin Map:
Payment Calculator:



