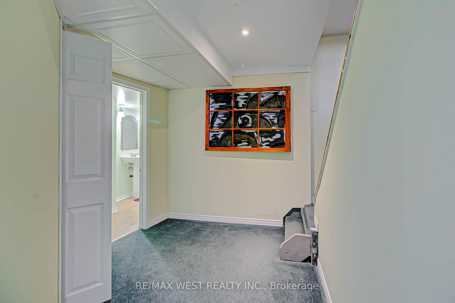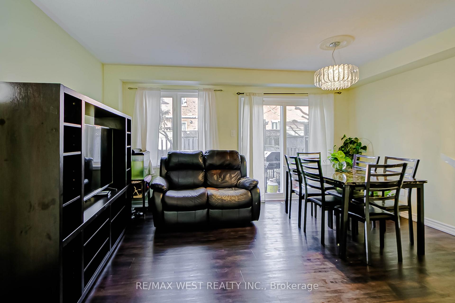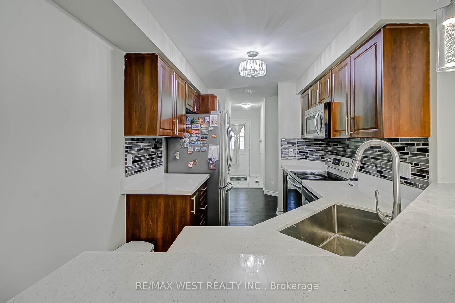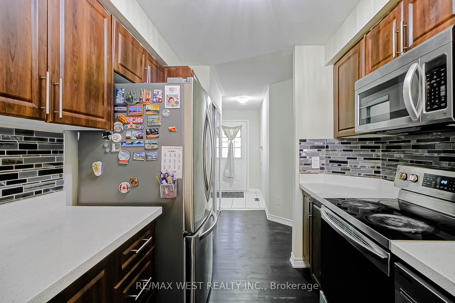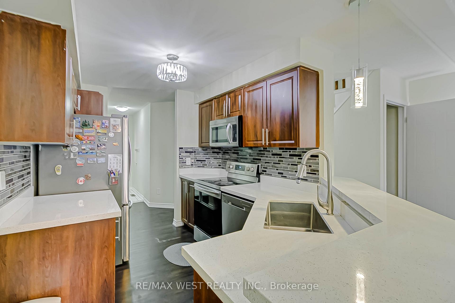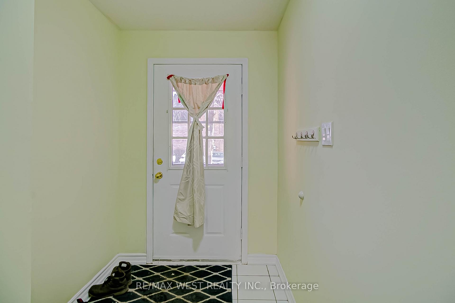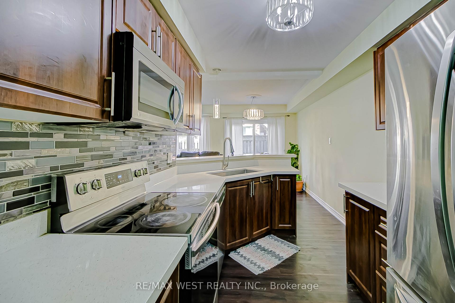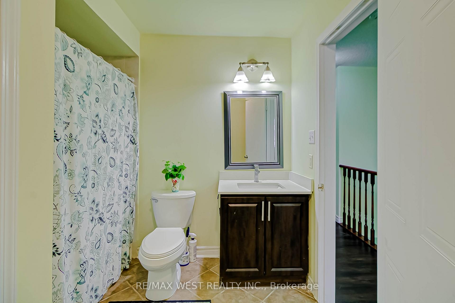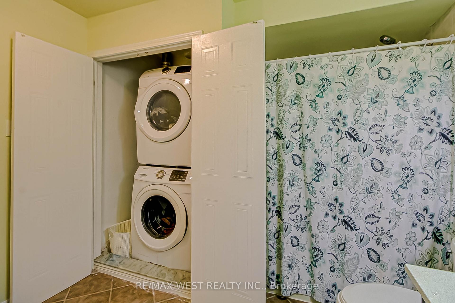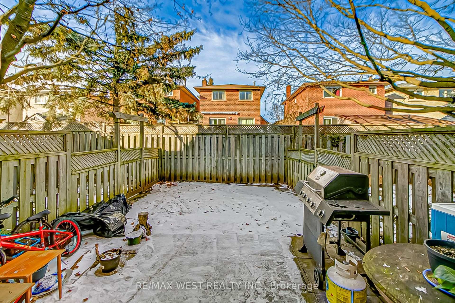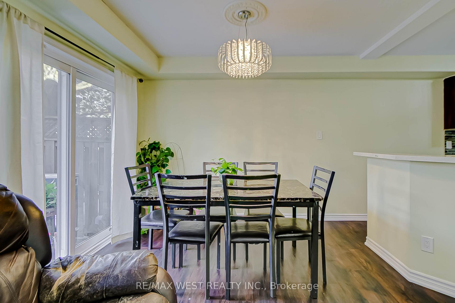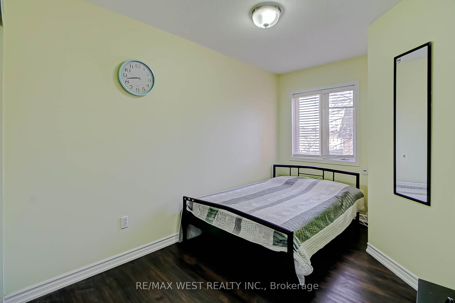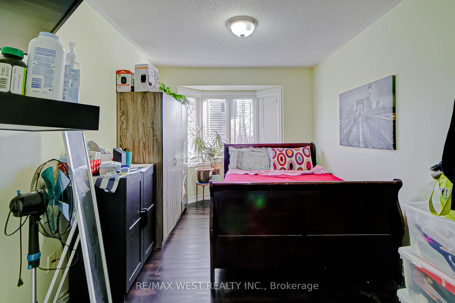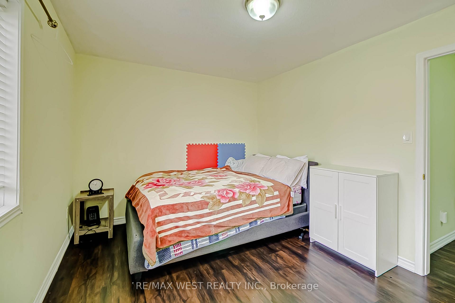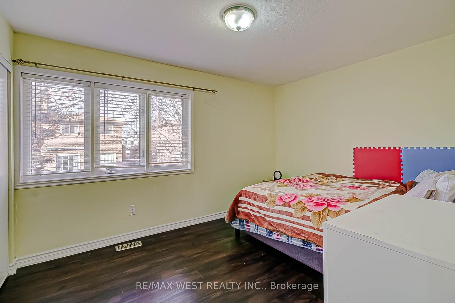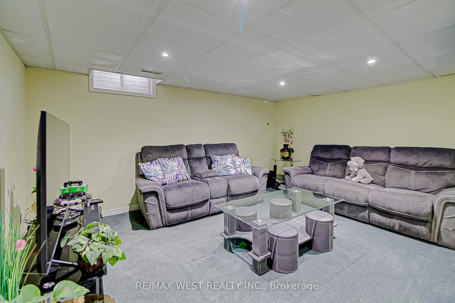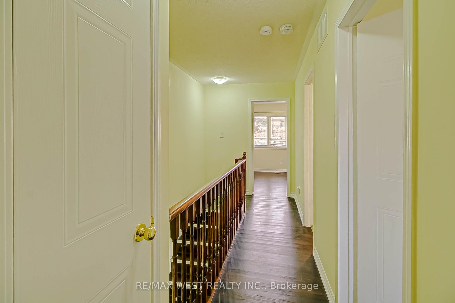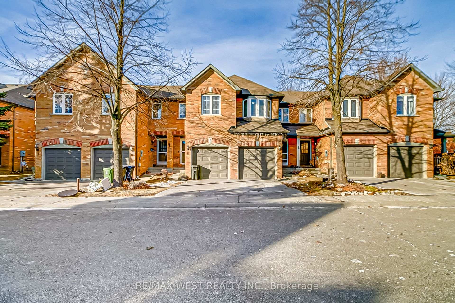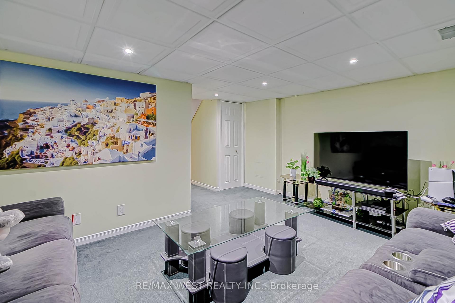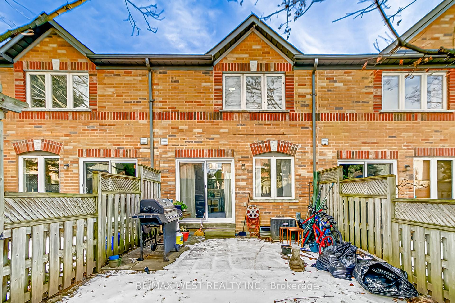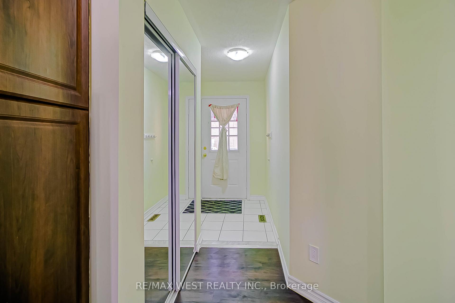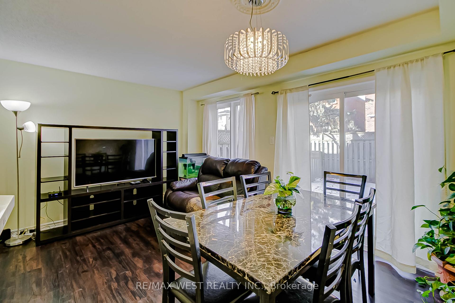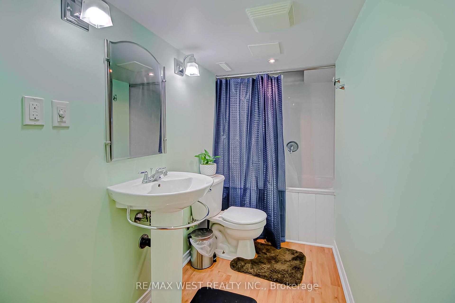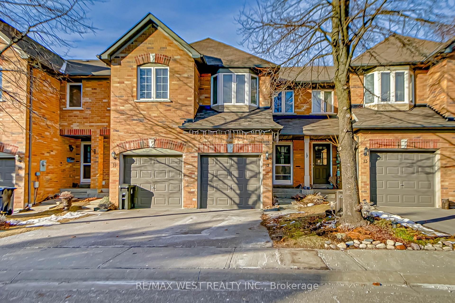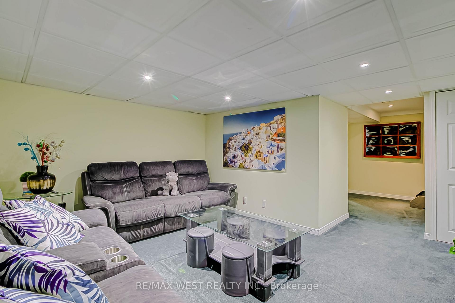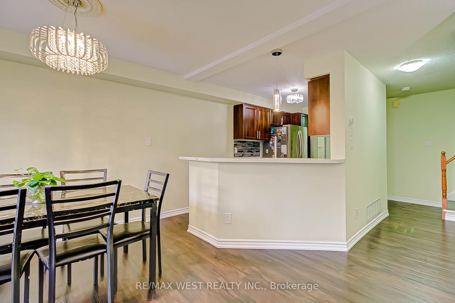Available - For Sale
Listing ID: E12021566
6400 Lawrence Aven East , Toronto, M1C 5C6, Toronto
| Rouge Hill Walk by Daniels offers the perfect blend of convenience and lifestyle. Situated just steps from Rouge Hill GO Station and the lake, this fabulous and affordable 3-bedroom, 2-bathroom townhome in Rouge Hill is an ideal location for your family. Nestled in a family friendly and private Port Union enclave, this home features an open-concept main floor with a walkout to a fenced backyard. Enjoy easy access to parks, transit, and the waterfront, making it perfect for commuters and walkout to a fenced backyard. Friendly and private Port Union enclave, this home features an open-concept main floor with a nature lovers alike. Reach Union Station in approximately 30 minutes via the Rouge Hill GO Train, or take advantage of nearby TTC routes and quick access to Highway 401. Proximity to the lake and scenic waterfront trails enhances the charm of this highly desirable location. Don't miss this rare opportunity to experience modern living in a sought-after community in Scarborough. |
| Price | $800,000 |
| Taxes: | $2845.85 |
| Occupancy: | Owner |
| Address: | 6400 Lawrence Aven East , Toronto, M1C 5C6, Toronto |
| Postal Code: | M1C 5C6 |
| Province/State: | Toronto |
| Directions/Cross Streets: | Port Union and Lawrence Ave. East |
| Level/Floor | Room | Length(ft) | Width(ft) | Descriptions | |
| Room 1 | Main | Living Ro | 14.99 | 13.15 | Laminate, W/O To Patio, Combined w/Dining |
| Room 2 | Main | Kitchen | 11.32 | 7.97 | Open Concept, Breakfast Bar |
| Room 3 | Main | Foyer | 6.66 | 5.41 | Ceramic Floor |
| Room 4 | Second | Primary B | 12.73 | 9.97 | Laminate, Window, His and Hers Closets |
| Room 5 | Second | Bedroom | 13.97 | 8.13 | Laminate, Large Window, Closet |
| Room 6 | Second | Bedroom | 15.65 | 9.15 | Bay Window, Laminate, Large Closet |
| Room 7 | Basement | Recreatio | 14.99 | 10.99 | 4 Pc Bath, Window |
| Room 8 | Basement | Furnace R | 12.14 | 8.86 |
| Washroom Type | No. of Pieces | Level |
| Washroom Type 1 | 4 | 2nd |
| Washroom Type 2 | 4 | Bsmt |
| Washroom Type 3 | 4 | Second |
| Washroom Type 4 | 4 | Basement |
| Washroom Type 5 | 0 | |
| Washroom Type 6 | 0 | |
| Washroom Type 7 | 0 | |
| Washroom Type 8 | 4 | Second |
| Washroom Type 9 | 4 | Basement |
| Washroom Type 10 | 0 | |
| Washroom Type 11 | 0 | |
| Washroom Type 12 | 0 | |
| Washroom Type 13 | 4 | Second |
| Washroom Type 14 | 4 | Basement |
| Washroom Type 15 | 0 | |
| Washroom Type 16 | 0 | |
| Washroom Type 17 | 0 | |
| Washroom Type 18 | 4 | Second |
| Washroom Type 19 | 4 | Basement |
| Washroom Type 20 | 0 | |
| Washroom Type 21 | 0 | |
| Washroom Type 22 | 0 |
| Total Area: | 0.00 |
| Washrooms: | 2 |
| Heat Type: | Forced Air |
| Central Air Conditioning: | Central Air |
| Elevator Lift: | False |
$
%
Years
This calculator is for demonstration purposes only. Always consult a professional
financial advisor before making personal financial decisions.
| Although the information displayed is believed to be accurate, no warranties or representations are made of any kind. |
| RE/MAX WEST REALTY INC. |
|
|

Ram Rajendram
Broker
Dir:
(416) 737-7700
Bus:
(416) 733-2666
Fax:
(416) 733-7780
| Book Showing | Email a Friend |
Jump To:
At a Glance:
| Type: | Com - Condo Townhouse |
| Area: | Toronto |
| Municipality: | Toronto E10 |
| Neighbourhood: | Rouge E10 |
| Style: | 2-Storey |
| Tax: | $2,845.85 |
| Maintenance Fee: | $478.79 |
| Beds: | 3 |
| Baths: | 2 |
| Garage: | 1 |
| Fireplace: | N |
Locatin Map:
Payment Calculator:

