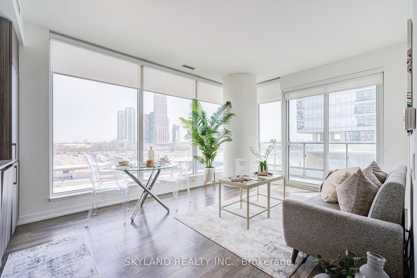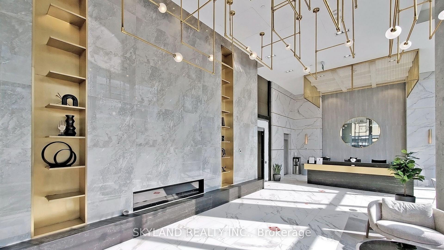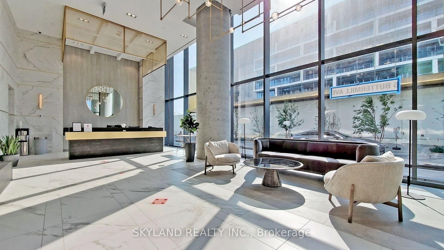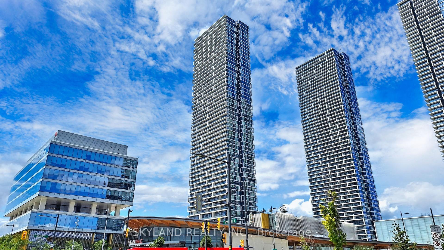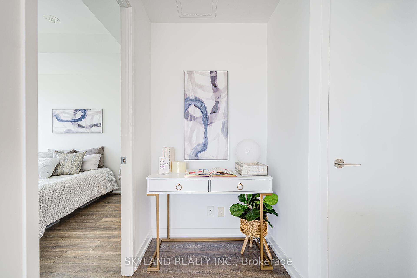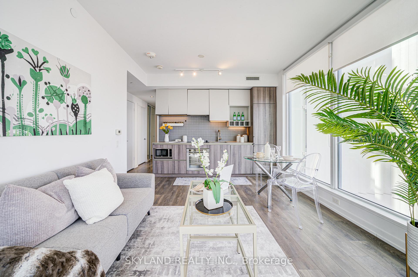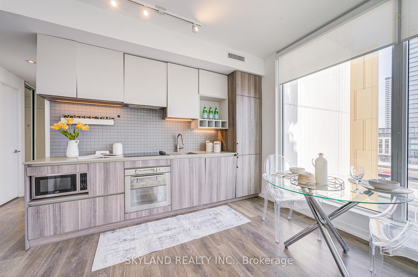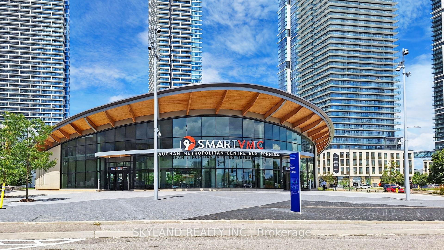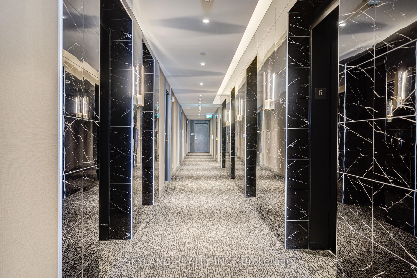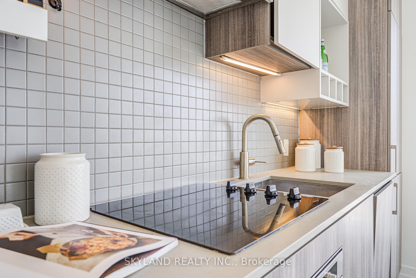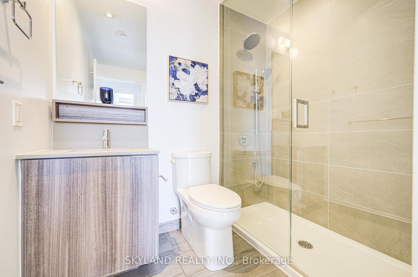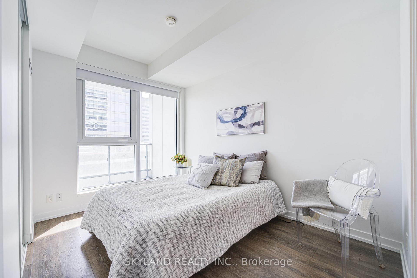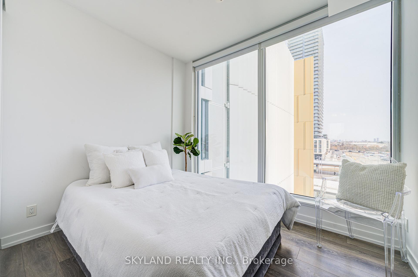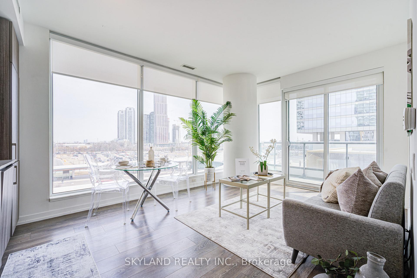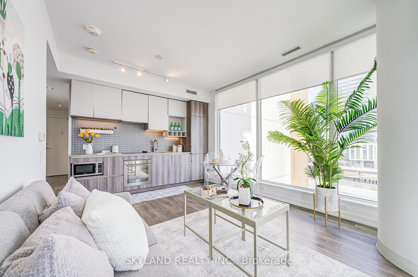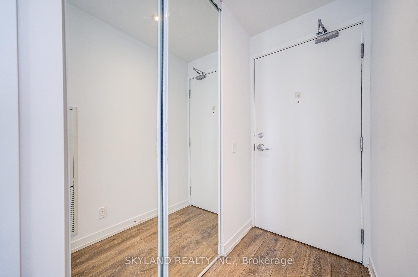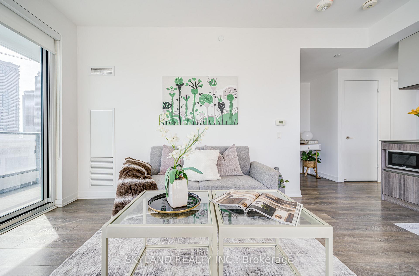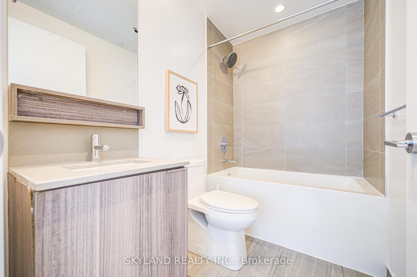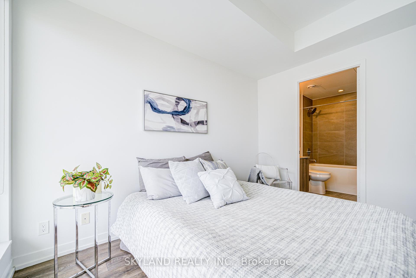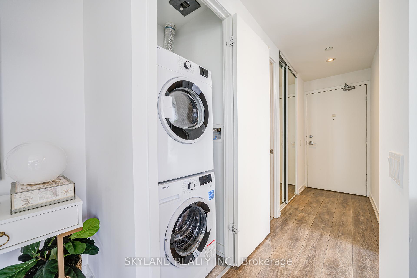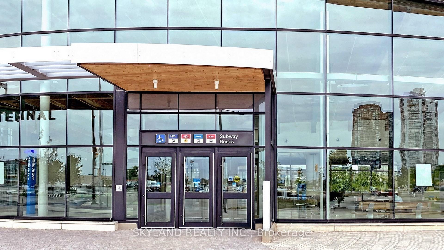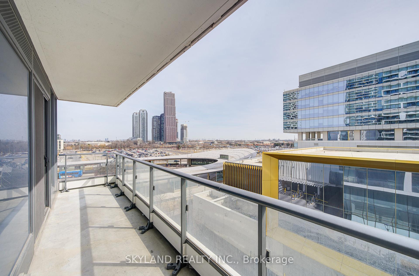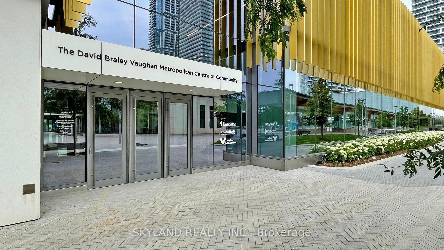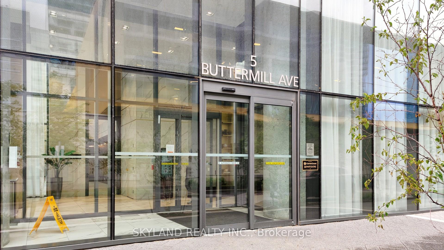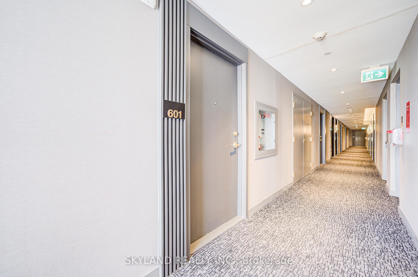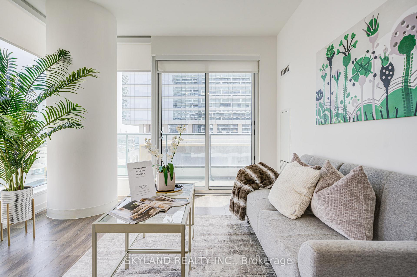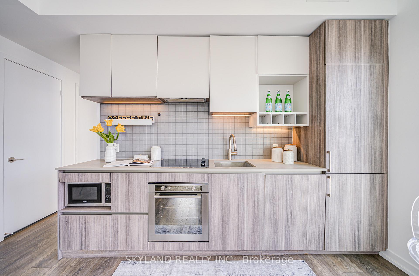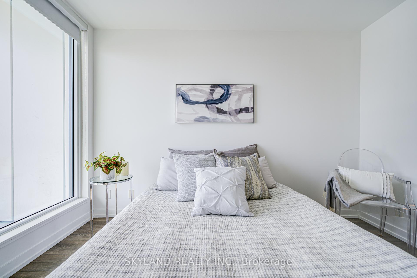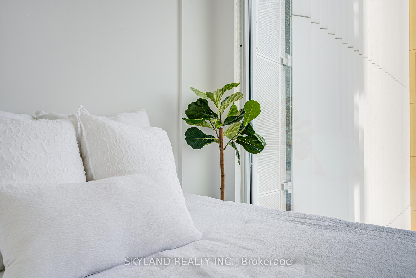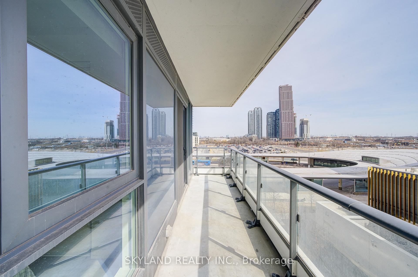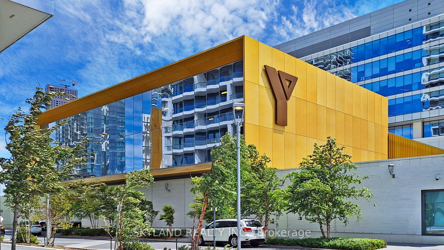Available - For Sale
Listing ID: N12021729
5 Buttermill Ave , Unit 601, Vaughan, L4K 0J5, Ontario
| Experience luxury living at the highly sought-after Transit City Tower 1, in the heart of Vaughan Metropolitan Centre! This modern 2+1 bedroom, 2-bathroom unit boasts a sun-drenched interior, soaring 9 ft ceilings, and sleek laminate flooring throughout. Floor-to-ceiling windows frame breathtaking, unobstructed southeast views, while an expansive balcony provides the perfect outdoor retreat. The upgraded kitchen features quartz countertops and premium stainless steel appliances, ideal for entertaining. Both bedrooms enjoy large windows that flood the space with natural light. Unbeatable location! Just steps from VMC Subway Station and bus terminal, and minutes from York University, Hwy 400, Vaughan Mills, and top dining spots. This unit offers exceptional value for investors and end-users alike! Bonus: A premium parking spot conveniently located on the same level - just a one-minute walk away! |
| Price | $625,000 |
| Taxes: | $2633.94 |
| Maintenance Fee: | 564.03 |
| Address: | 5 Buttermill Ave , Unit 601, Vaughan, L4K 0J5, Ontario |
| Province/State: | Ontario |
| Condo Corporation No | YRSCP |
| Level | 5 |
| Unit No | 7 |
| Directions/Cross Streets: | Jane And Hwy 7 |
| Rooms: | 5 |
| Rooms +: | 1 |
| Bedrooms: | 2 |
| Bedrooms +: | 1 |
| Kitchens: | 1 |
| Family Room: | N |
| Basement: | None |
| Level/Floor | Room | Length(ft) | Width(ft) | Descriptions | |
| Room 1 | Main | Living | 11.68 | 17.78 | Laminate, Window, Balcony |
| Room 2 | Main | Dining | 11.68 | 17.78 | Laminate, Window, Stainless Steel Appl |
| Room 3 | Main | Prim Bdrm | 10.1 | 11.87 | Laminate, Window, Closet |
| Room 4 | Main | 2nd Br | 10.5 | 8.86 | Laminate, Window, Closet |
| Washroom Type | No. of Pieces | Level |
| Washroom Type 1 | 4 | |
| Washroom Type 2 | 3 |
| Approximatly Age: | 0-5 |
| Property Type: | Condo Apt |
| Style: | Apartment |
| Exterior: | Concrete |
| Garage Type: | Underground |
| Garage(/Parking)Space: | 1.00 |
| Drive Parking Spaces: | 1 |
| Park #1 | |
| Parking Spot: | 203 |
| Parking Type: | Owned |
| Exposure: | Se |
| Balcony: | Open |
| Locker: | None |
| Pet Permited: | Restrict |
| Retirement Home: | N |
| Approximatly Age: | 0-5 |
| Approximatly Square Footage: | 700-799 |
| Building Amenities: | Bbqs Allowed, Bus Ctr (Wifi Bldg), Party/Meeting Room, Visitor Parking |
| Property Features: | Hospital, Library, Park, Place Of Worship, Public Transit, Rec Centre |
| Maintenance: | 564.03 |
| Common Elements Included: | Y |
| Parking Included: | Y |
| Building Insurance Included: | Y |
| Fireplace/Stove: | N |
| Heat Source: | Gas |
| Heat Type: | Forced Air |
| Central Air Conditioning: | Central Air |
| Central Vac: | N |
| Ensuite Laundry: | Y |
| Elevator Lift: | N |
$
%
Years
This calculator is for demonstration purposes only. Always consult a professional
financial advisor before making personal financial decisions.
| Although the information displayed is believed to be accurate, no warranties or representations are made of any kind. |
| SKYLAND REALTY INC. |
|
|

Ram Rajendram
Broker
Dir:
(416) 737-7700
Bus:
(416) 733-2666
Fax:
(416) 733-7780
| Book Showing | Email a Friend |
Jump To:
At a Glance:
| Type: | Condo - Condo Apt |
| Area: | York |
| Municipality: | Vaughan |
| Neighbourhood: | Concord |
| Style: | Apartment |
| Approximate Age: | 0-5 |
| Tax: | $2,633.94 |
| Maintenance Fee: | $564.03 |
| Beds: | 2+1 |
| Baths: | 2 |
| Garage: | 1 |
| Fireplace: | N |
Locatin Map:
Payment Calculator:

