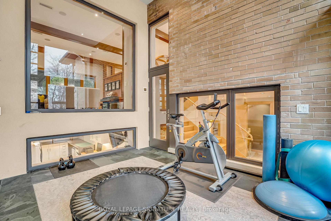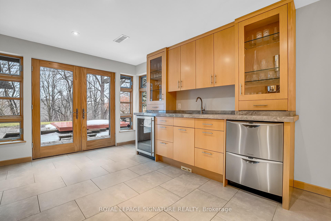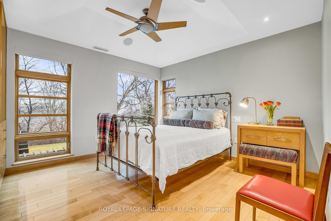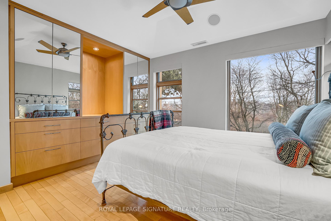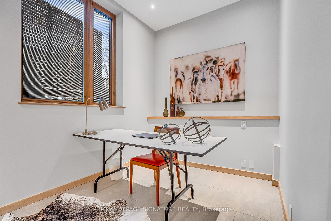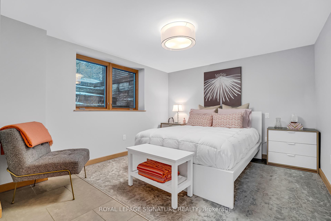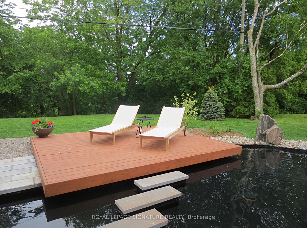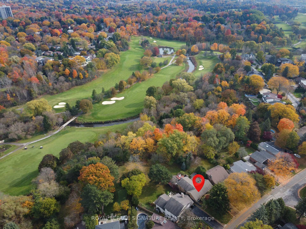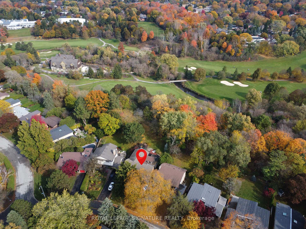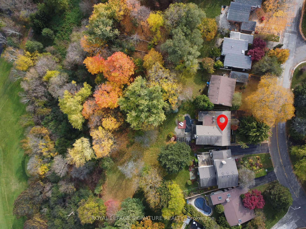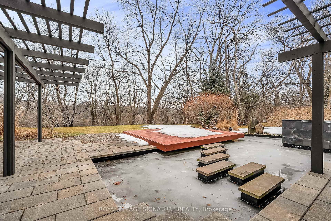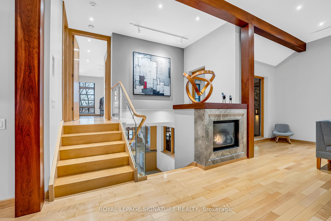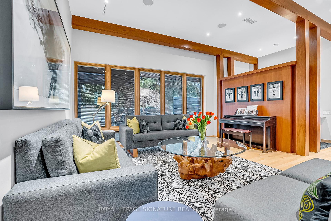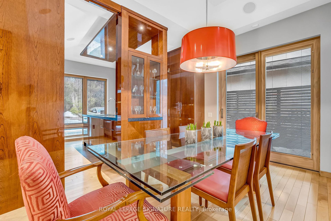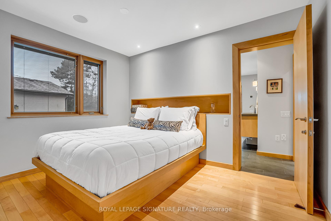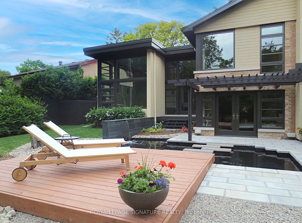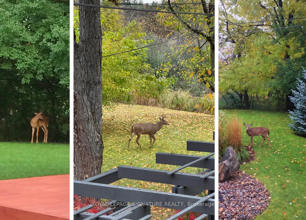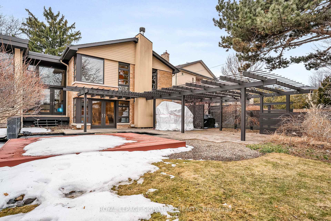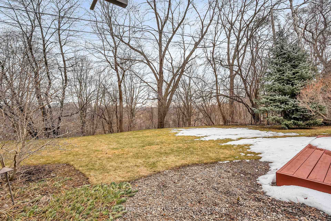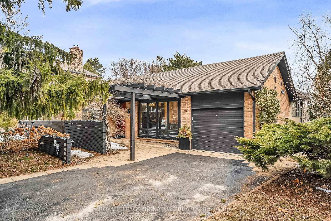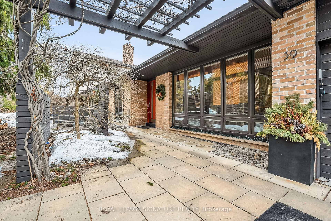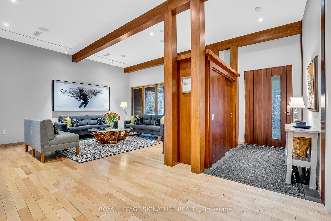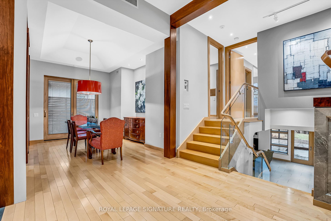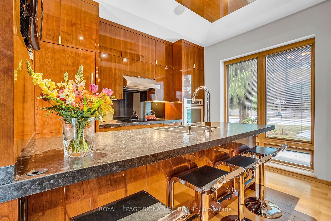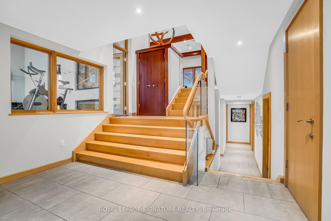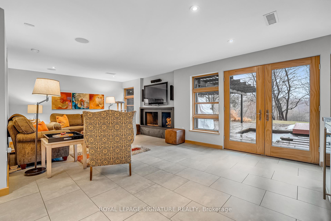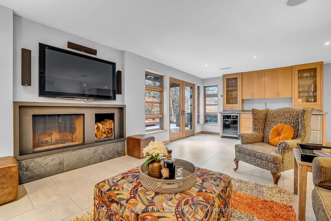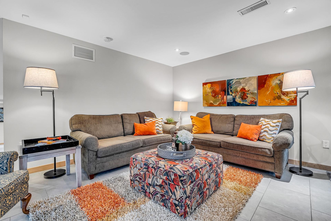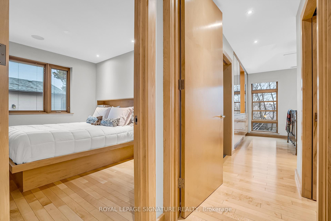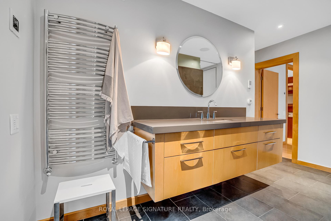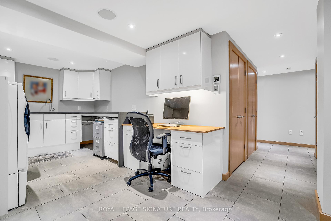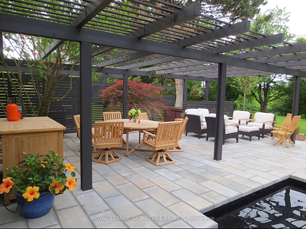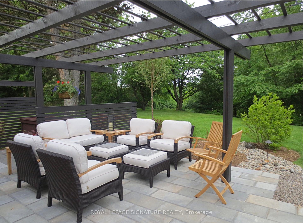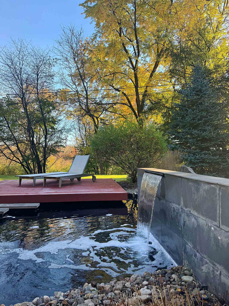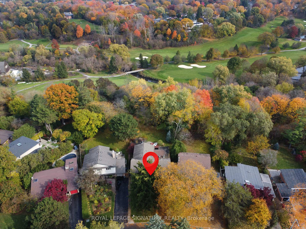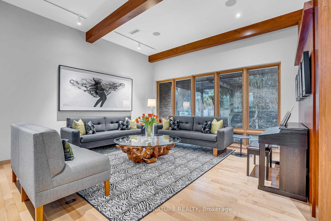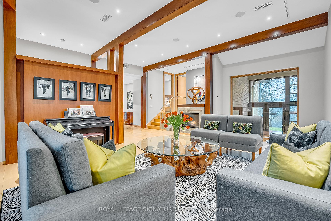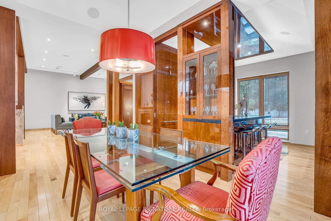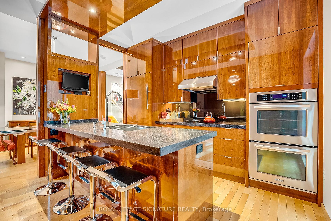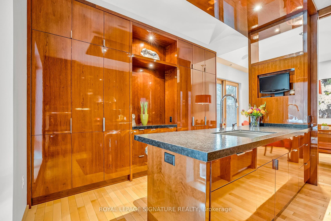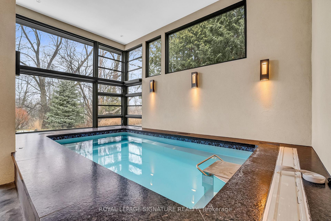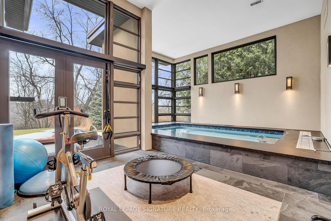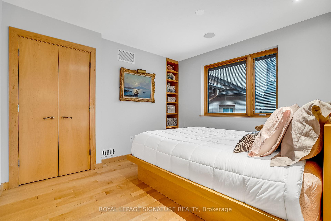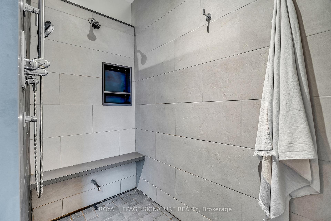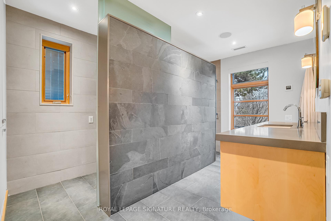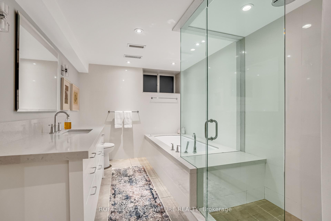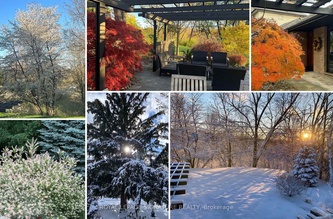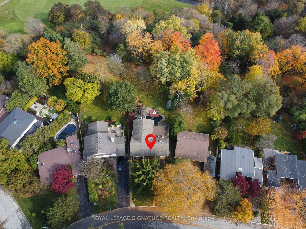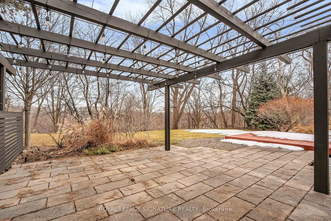Available - For Sale
Listing ID: C12025085
39 Farmcote Road , Toronto, M3B 2Z6, Toronto
| One-of-a-kind masterpiece in the prestigious Donalda Club neighbourhood. Experience luxury living in this custom re-built home (2007/08), designed to maximize comfort, elegance, and breathtaking four-season golf course views. Nestled in the highly sought-after Donalda Club community, this exceptional residence boasts stunning landscaped gardens, an in-ground pond with waterfall, designer privacy walls, and a wooden pergola making this a true outdoor oasis. Step inside to a beautifully crafted interior featuring soaring beamed ceilings, heated maple hardwood flooring, and an expansive floor-to-ceiling window that floods the space with natural light. The modern cherrywood kitchen is a chefs dream, perfectly blending style and functionality. For wellness enthusiasts, the indoor endless pool and exercise room (added in 2008) provide year-round fitness and relaxation. This home is also equipped with 200-amp service, two new heat pumps (2024), and an irrigation system for effortless maintenance. A rare opportunity to own a truly spectacular home in one of Torontos most exclusive neighbourhoods! |
| Price | $2,648,000 |
| Taxes: | $12481.80 |
| Occupancy: | Owner |
| Address: | 39 Farmcote Road , Toronto, M3B 2Z6, Toronto |
| Directions/Cross Streets: | Don Mills/York Mills |
| Rooms: | 7 |
| Bedrooms: | 2 |
| Bedrooms +: | 2 |
| Family Room: | T |
| Basement: | Finished |
| Level/Floor | Room | Length(ft) | Width(ft) | Descriptions | |
| Room 1 | Ground | Living Ro | 18.34 | 20.8 | Gas Fireplace, Heated Floor, Overlooks Pool |
| Room 2 | Ground | Dining Ro | 17.32 | 10.92 | Walk-Out, Heated Floor, Built-in Speakers |
| Room 3 | Ground | Kitchen | 13.19 | 12.73 | Modern Kitchen, Granite Counters, Overlooks Frontyard |
| Room 4 | Ground | Exercise | 21.32 | 18.53 | Overlooks Backyard, Walk-Out |
| Room 5 | Ground | Family Ro | 23.16 | 18.43 | Fireplace, Walk-Out, Wet Bar |
| Room 6 | Second | Primary B | 13.55 | 17.48 | Walk-In Closet(s), Heated Floor, Overlook Golf Course |
| Room 7 | Second | Bedroom 2 | 11.25 | 9.25 | Heated Floor, Double Closet, Built-in Speakers |
| Room 8 | Basement | Bedroom 3 | 11.09 | 11.64 | Heated Floor, Combined w/Office, Above Grade Window |
| Room 9 | Basement | Bedroom 4 | 13.22 | 11.15 | Heated Floor, Walk-In Closet(s), Above Grade Window |
| Room 10 | Basement | Laundry | 10.36 | 20.14 | Heated Floor, Pot Lights, Walk-Up |
| Room 11 | Basement | Utility R | 7.64 | 10.99 |
| Washroom Type | No. of Pieces | Level |
| Washroom Type 1 | 4 | |
| Washroom Type 2 | 3 | |
| Washroom Type 3 | 2 | |
| Washroom Type 4 | 0 | |
| Washroom Type 5 | 0 | |
| Washroom Type 6 | 4 | |
| Washroom Type 7 | 3 | |
| Washroom Type 8 | 2 | |
| Washroom Type 9 | 0 | |
| Washroom Type 10 | 0 |
| Total Area: | 0.00 |
| Property Type: | Detached |
| Style: | Backsplit 4 |
| Exterior: | Brick |
| Garage Type: | Attached |
| (Parking/)Drive: | Private |
| Drive Parking Spaces: | 4 |
| Park #1 | |
| Parking Type: | Private |
| Park #2 | |
| Parking Type: | Private |
| Pool: | Indoor |
| Property Features: | Public Trans, Hospital |
| CAC Included: | N |
| Water Included: | N |
| Cabel TV Included: | N |
| Common Elements Included: | N |
| Heat Included: | N |
| Parking Included: | N |
| Condo Tax Included: | N |
| Building Insurance Included: | N |
| Fireplace/Stove: | Y |
| Heat Type: | Heat Pump |
| Central Air Conditioning: | Central Air |
| Central Vac: | Y |
| Laundry Level: | Syste |
| Ensuite Laundry: | F |
| Sewers: | Sewer |
$
%
Years
This calculator is for demonstration purposes only. Always consult a professional
financial advisor before making personal financial decisions.
| Although the information displayed is believed to be accurate, no warranties or representations are made of any kind. |
| ROYAL LEPAGE SIGNATURE REALTY |
|
|

Ram Rajendram
Broker
Dir:
(416) 737-7700
Bus:
(416) 733-2666
Fax:
(416) 733-7780
| Virtual Tour | Book Showing | Email a Friend |
Jump To:
At a Glance:
| Type: | Freehold - Detached |
| Area: | Toronto |
| Municipality: | Toronto C13 |
| Neighbourhood: | Banbury-Don Mills |
| Style: | Backsplit 4 |
| Tax: | $12,481.8 |
| Beds: | 2+2 |
| Baths: | 3 |
| Fireplace: | Y |
| Pool: | Indoor |
Locatin Map:
Payment Calculator:

