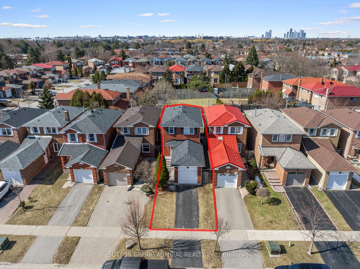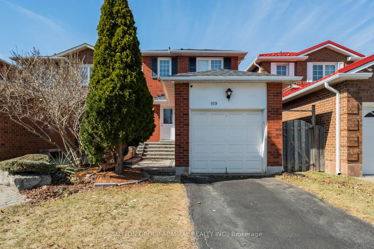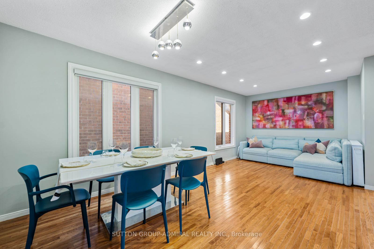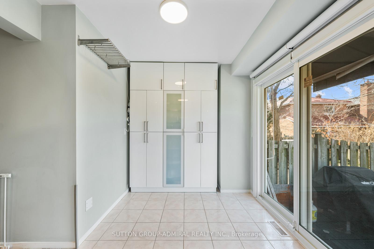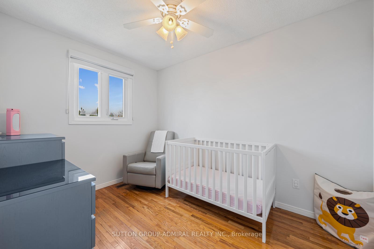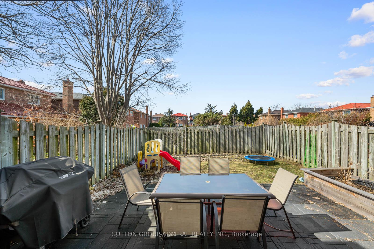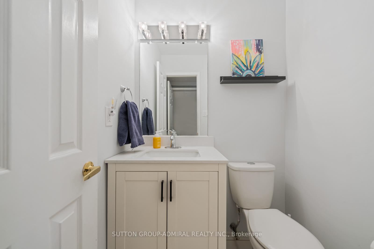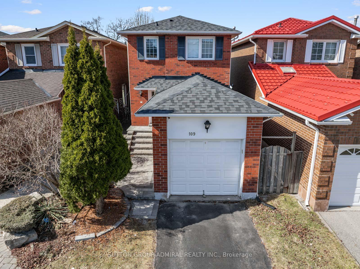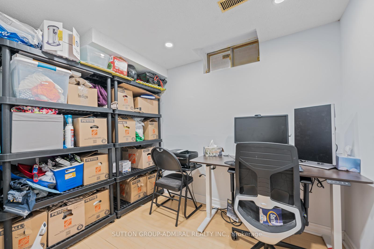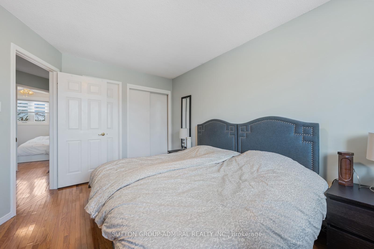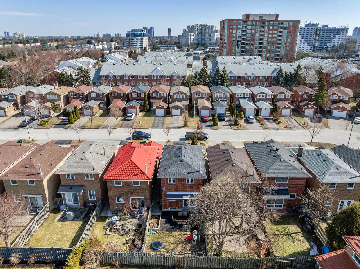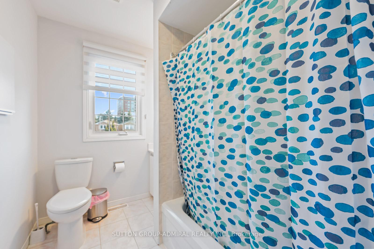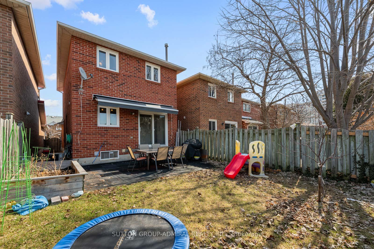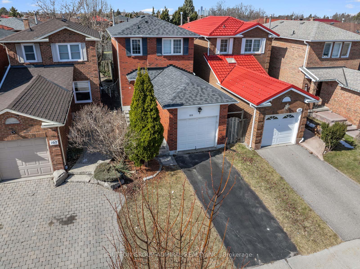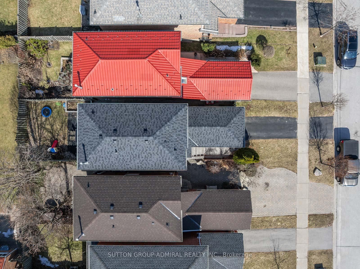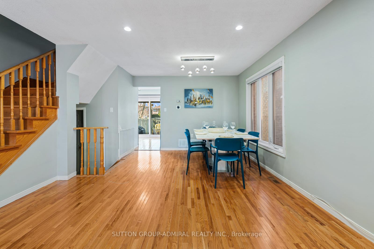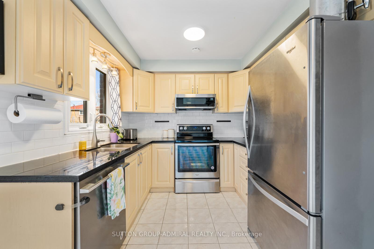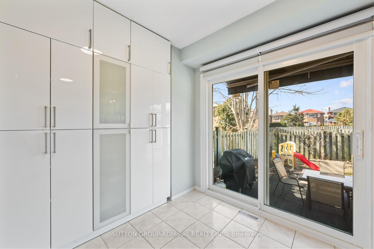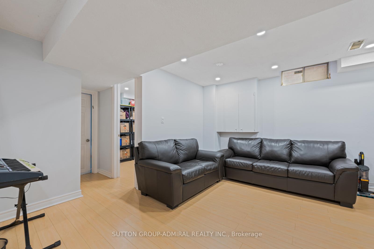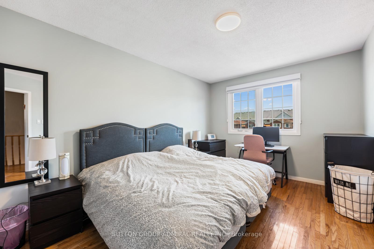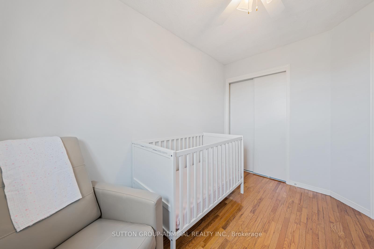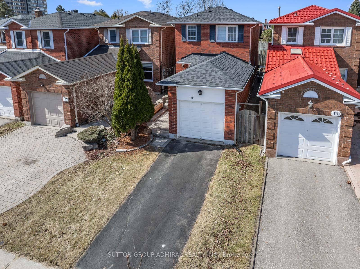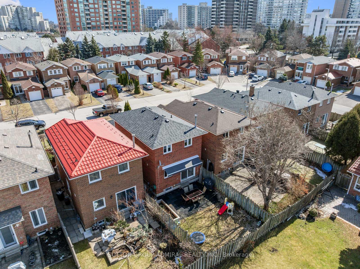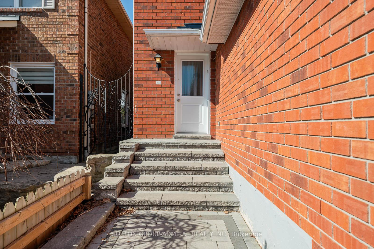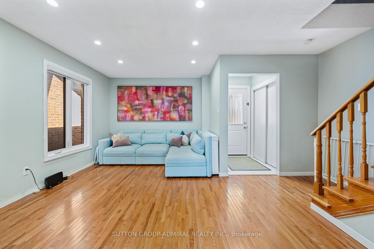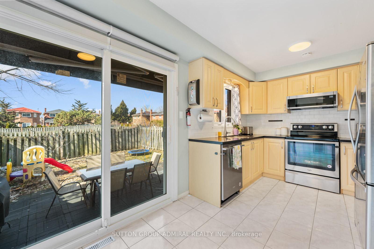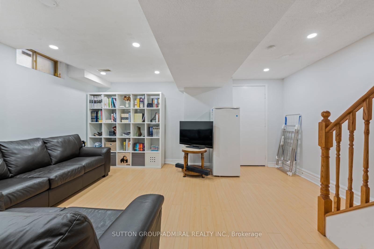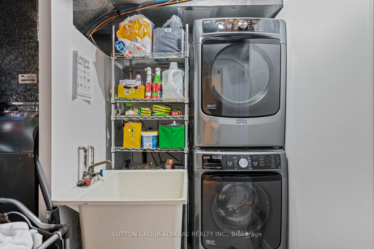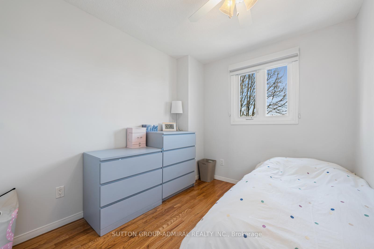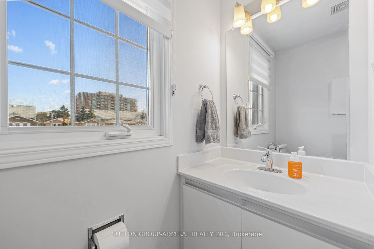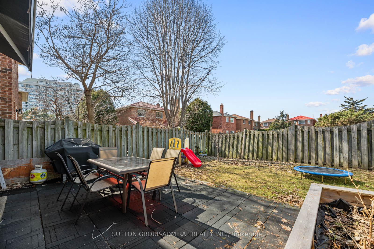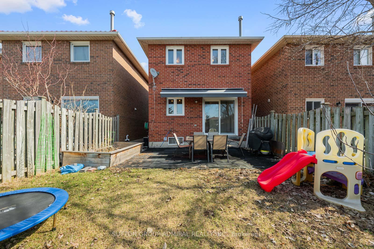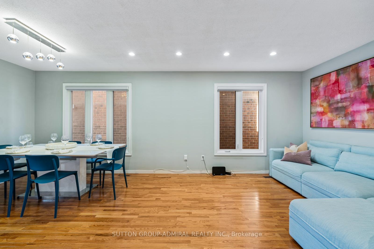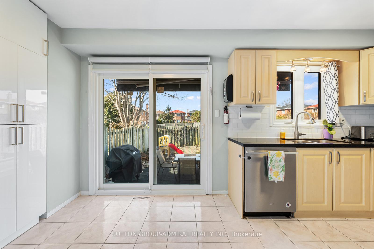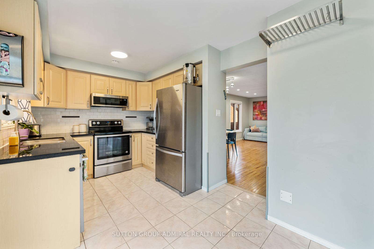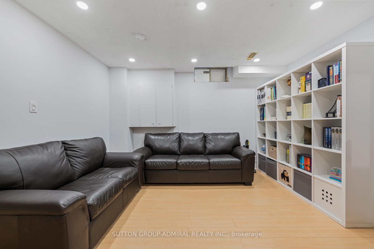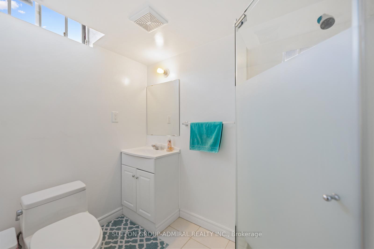Available - For Sale
Listing ID: N12030794
109 Whitney Plac , Vaughan, L4J 6V6, York
| 109 Whitney Place in Thornhill is a charming and well-maintained home with 3+1 bedrooms and 3 bathrooms. The inviting front steps and patio lead to a new front and back door, complete with an updated front lock. Step inside to a warm living and dining area with smart light switches, hardwood floors, pot lights, and large windows adorned with zebra blinds, filling the space with natural light. The kitchen has updated stainless steel appliances, a backsplash, and a wall pantry. Walk out to a fully fenced, rubber tile patio yard, featuring a garden box and an apple tree, perfect for relaxation. The main floor also boasts a renovated powder room. Upstairs, the primary bedroom overlooks the front yard and includes a closet with updated organization. The finished basement is complete with laminate floors, pot lights, a spacious recreational room, a 4th bedroom, a 3-piece bath, and laundry. Additional storage is available in the garage. Located just minutes from grocery stores, schools, parks, Centerpoint Mall, York University, subway stations, and a variety of restaurants, with easy access to highways 400, 407, and 7. **EXTRAS** Front & Back Door (2021), Roof (2023), Windows, A/C, Furnace, Hot Water Tank. Renovated alley concrete tiles. |
| Price | $1,149,000 |
| Taxes: | $4826.69 |
| Occupancy by: | Owner |
| Address: | 109 Whitney Plac , Vaughan, L4J 6V6, York |
| Directions/Cross Streets: | Bathurst St & Steeles Ave West |
| Rooms: | 6 |
| Rooms +: | 2 |
| Bedrooms: | 3 |
| Bedrooms +: | 1 |
| Family Room: | F |
| Basement: | Finished |
| Level/Floor | Room | Length(ft) | Width(ft) | Descriptions | |
| Room 1 | Main | Living Ro | 21.09 | 10.23 | Hardwood Floor, Pot Lights, Large Window |
| Room 2 | Main | Dining Ro | 21.09 | 10.23 | Hardwood Floor, Pot Lights, Combined w/Living |
| Room 3 | Main | Kitchen | 16.56 | 8.99 | Stainless Steel Appl, Pantry, W/O To Yard |
| Room 4 | Second | Primary B | 14.83 | 9.91 | Hardwood Floor, Overlooks Frontyard, Closet |
| Room 5 | Second | Bedroom 2 | 9.91 | 8.27 | Hardwood Floor, Window, Closet |
| Room 6 | Second | Bedroom 3 | 10.92 | 7.9 | Hardwood Floor, Overlooks Backyard, Closet |
| Room 7 | Basement | Bedroom 4 | 7.74 | 6.92 | Laminate, Pot Lights, Above Grade Window |
| Room 8 | Basement | Recreatio | 16.17 | 13.68 | Pot Lights, 3 Pc Bath, Above Grade Window |
| Washroom Type | No. of Pieces | Level |
| Washroom Type 1 | 2 | Main |
| Washroom Type 2 | 4 | Second |
| Washroom Type 3 | 3 | Basement |
| Washroom Type 4 | 0 | |
| Washroom Type 5 | 0 |
| Total Area: | 0.00 |
| Property Type: | Detached |
| Style: | 2-Storey |
| Exterior: | Brick |
| Garage Type: | Built-In |
| (Parking/)Drive: | Private |
| Drive Parking Spaces: | 2 |
| Park #1 | |
| Parking Type: | Private |
| Park #2 | |
| Parking Type: | Private |
| Pool: | None |
| Property Features: | Fenced Yard, Park |
| CAC Included: | N |
| Water Included: | N |
| Cabel TV Included: | N |
| Common Elements Included: | N |
| Heat Included: | N |
| Parking Included: | N |
| Condo Tax Included: | N |
| Building Insurance Included: | N |
| Fireplace/Stove: | N |
| Heat Type: | Forced Air |
| Central Air Conditioning: | Central Air |
| Central Vac: | N |
| Laundry Level: | Syste |
| Ensuite Laundry: | F |
| Sewers: | Sewer |
$
%
Years
This calculator is for demonstration purposes only. Always consult a professional
financial advisor before making personal financial decisions.
| Although the information displayed is believed to be accurate, no warranties or representations are made of any kind. |
| SUTTON GROUP-ADMIRAL REALTY INC. |
|
|

Ram Rajendram
Broker
Dir:
(416) 737-7700
Bus:
(416) 733-2666
Fax:
(416) 733-7780
| Virtual Tour | Book Showing | Email a Friend |
Jump To:
At a Glance:
| Type: | Freehold - Detached |
| Area: | York |
| Municipality: | Vaughan |
| Neighbourhood: | Lakeview Estates |
| Style: | 2-Storey |
| Tax: | $4,826.69 |
| Beds: | 3+1 |
| Baths: | 3 |
| Fireplace: | N |
| Pool: | None |
Locatin Map:
Payment Calculator:

