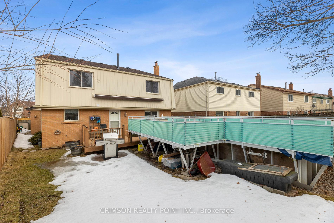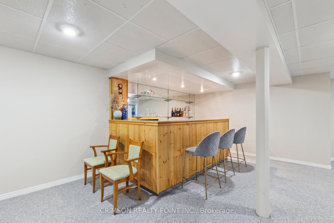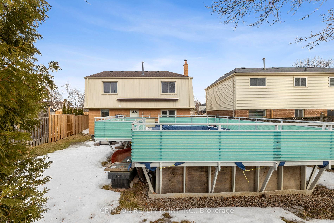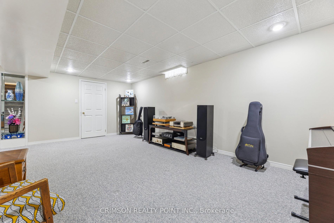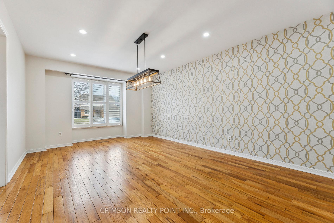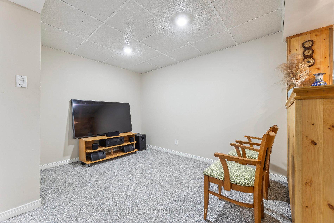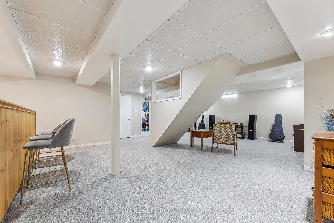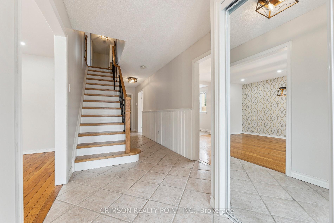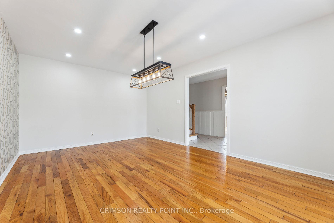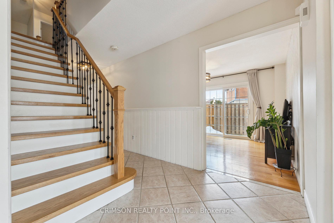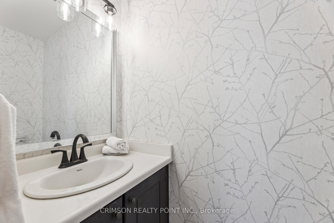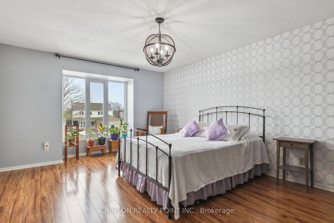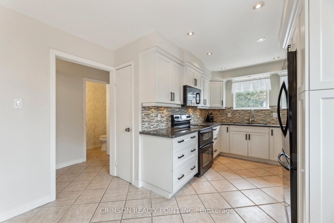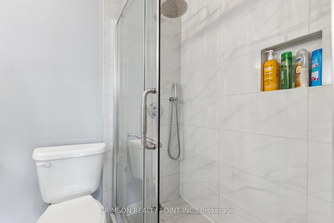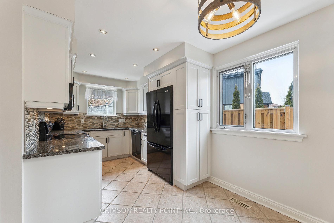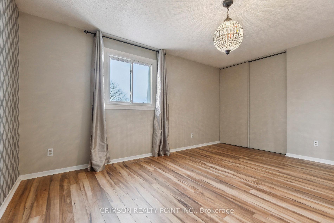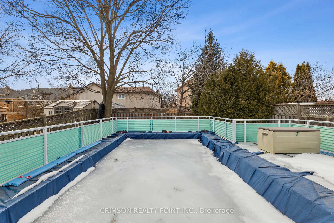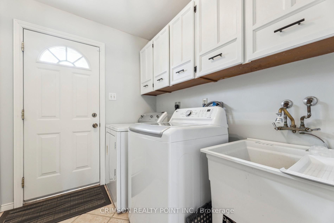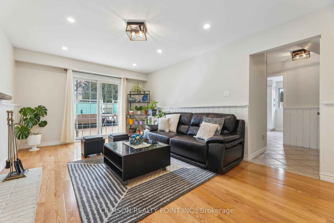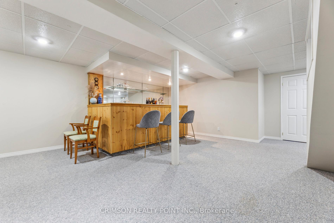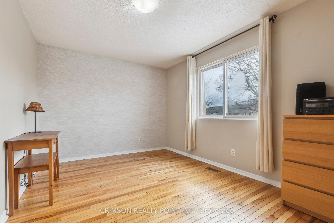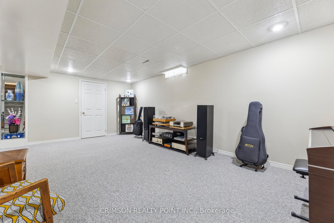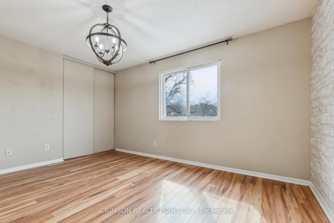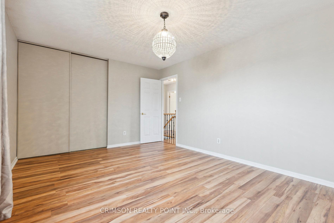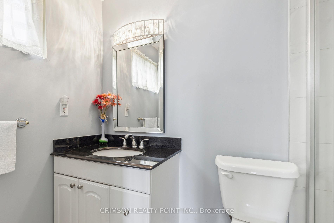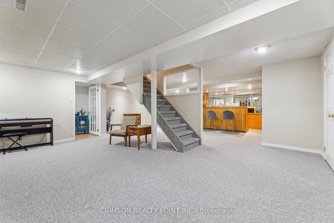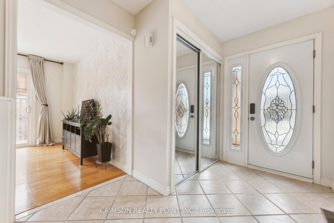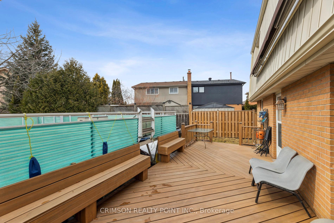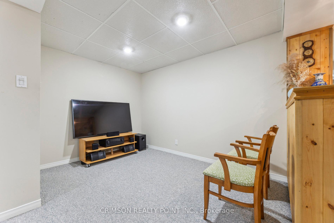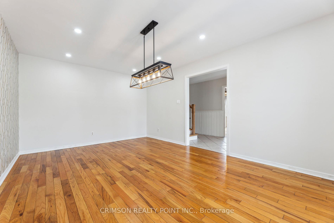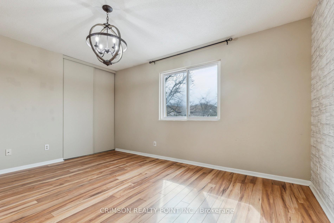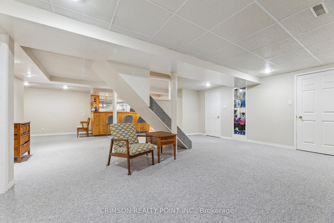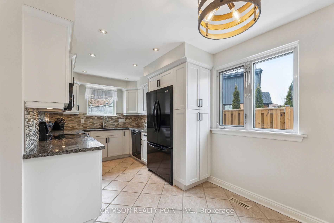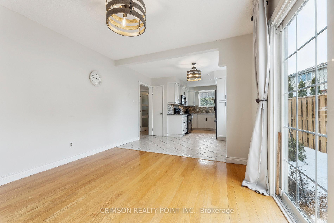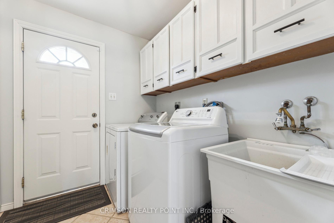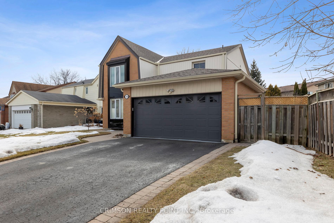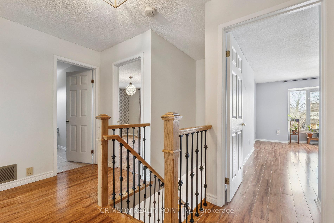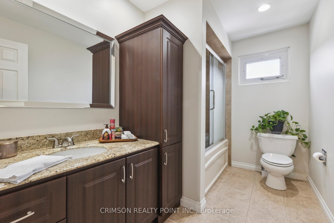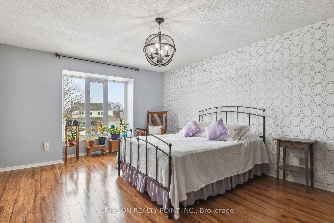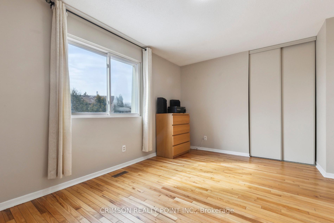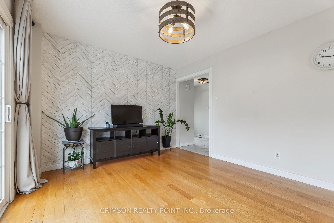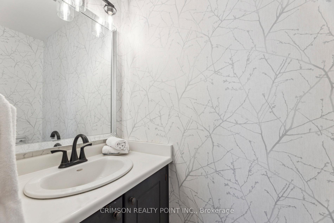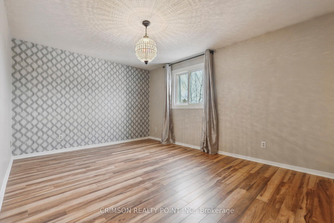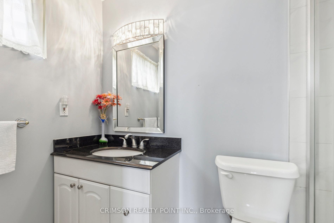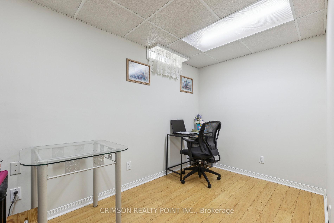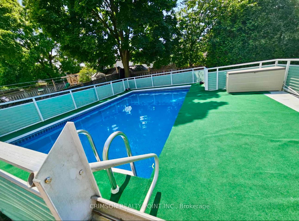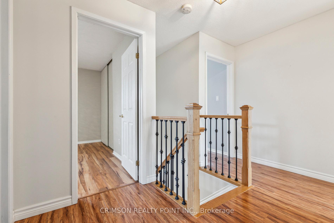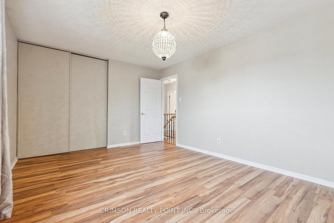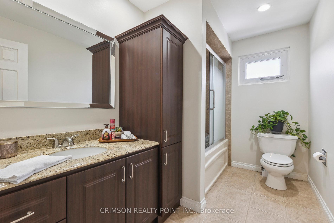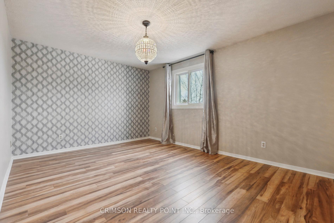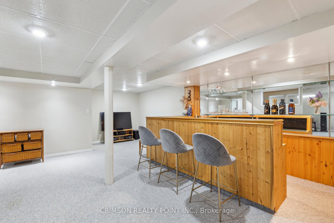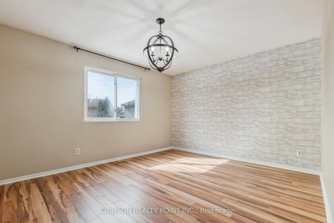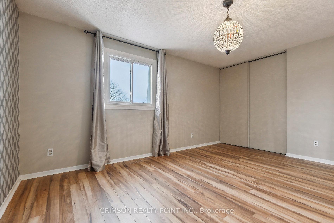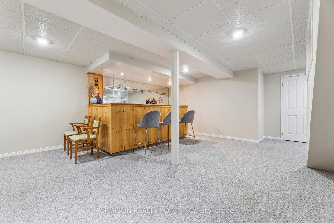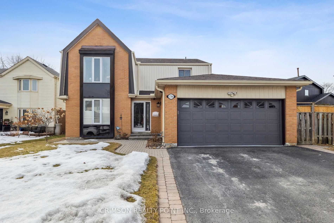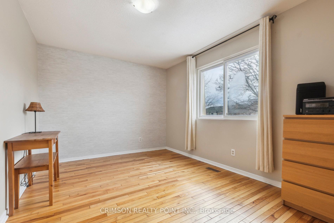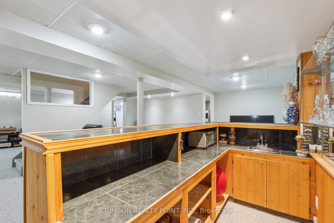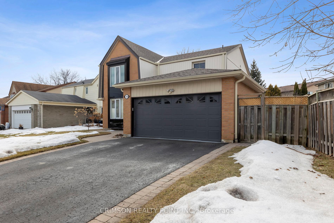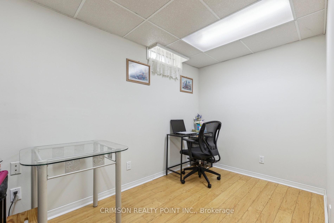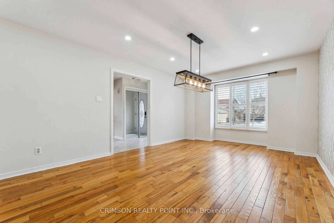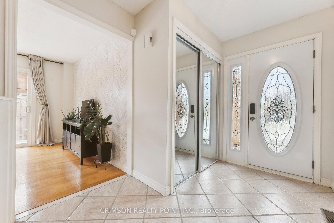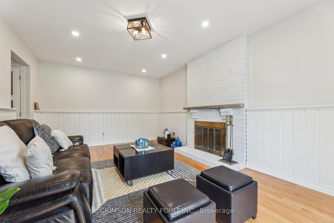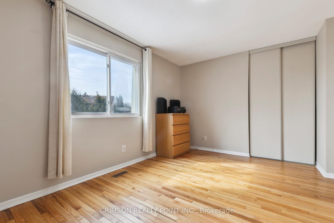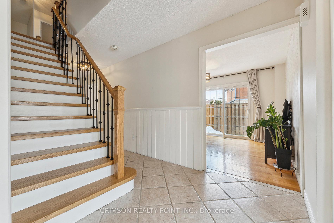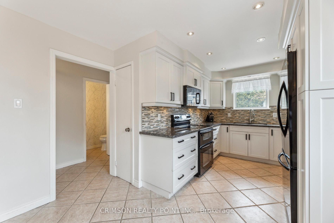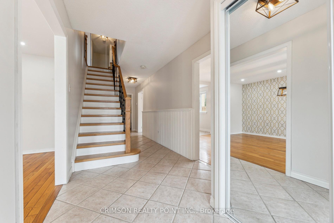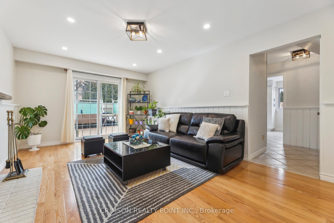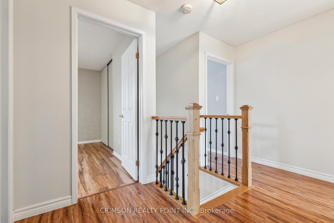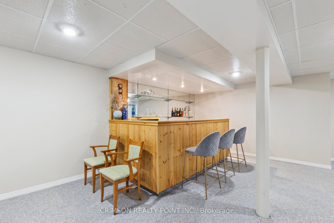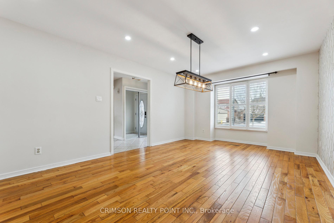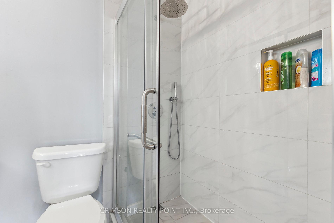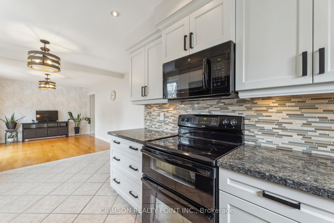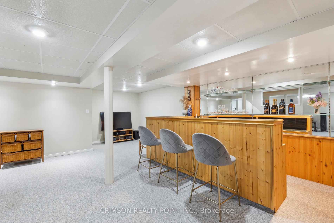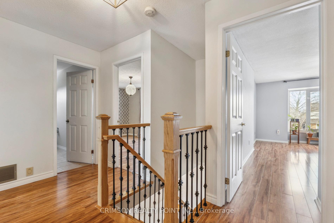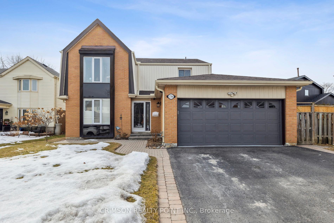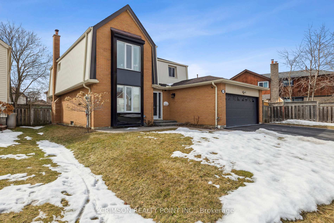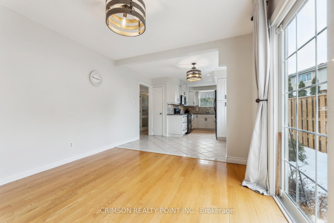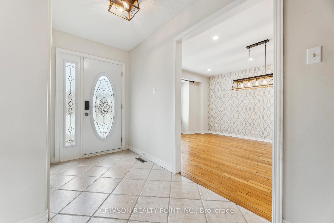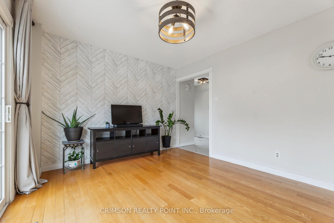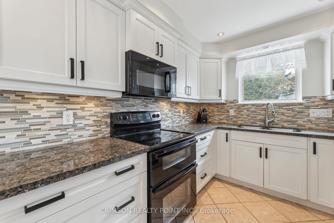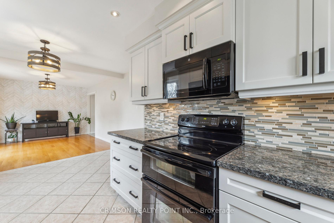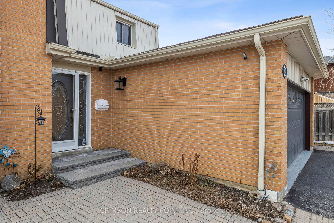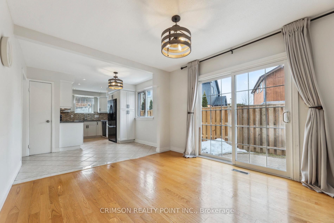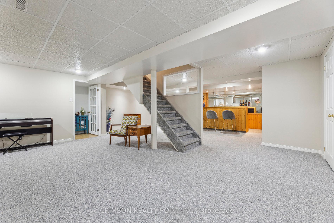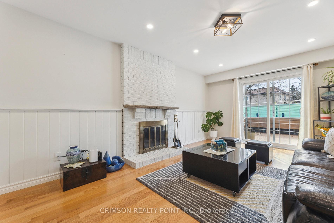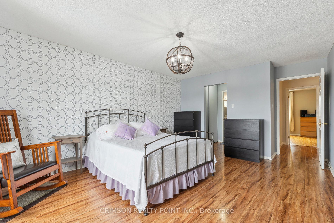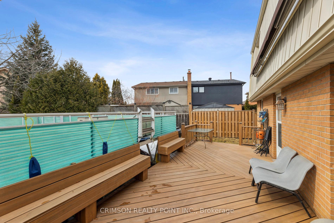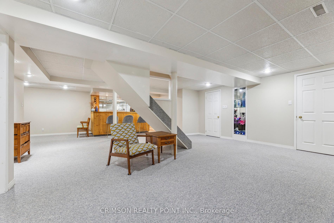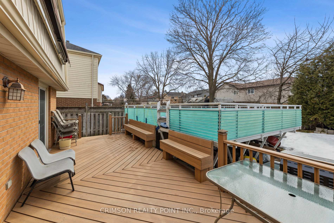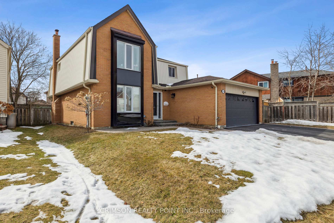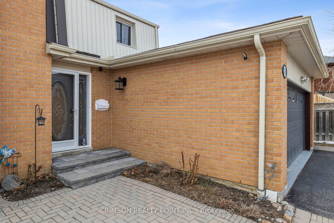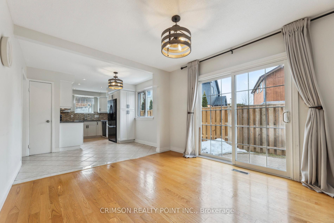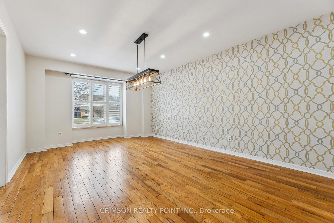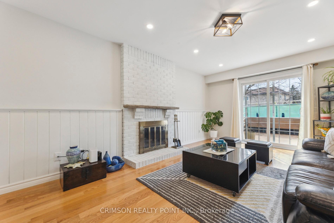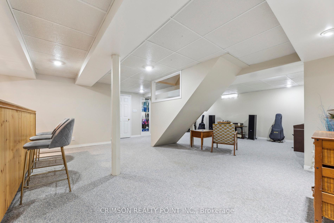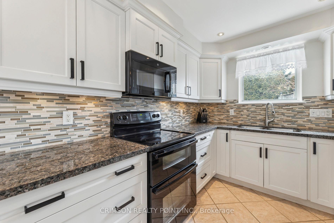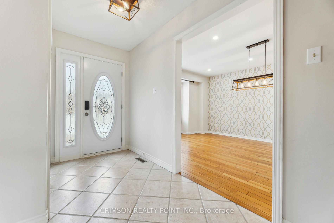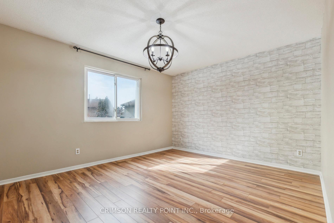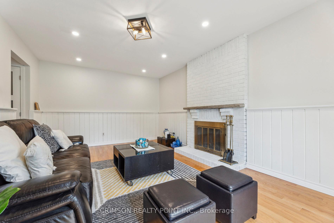Available - For Sale
Listing ID: E12030203
1794 Meadowview Aven , Pickering, L1V 3G8, Durham
| Welcome to this meticulously maintained and bright home located in the high demand Amberlea Neighborhood. This home offers over 3,000 Sq. Ft. of living space on a premium lot. It offers 4+1 generous-sized bedrooms with double closet spaces, Lounge area with Eat-in Kitchen, Finished Basement, Sizeable Dining and Family Room. Escape to your own private oasis with the above pool. The above ground pool and patio is the perfect spot to relax and entertain this summer! Close to Schools, Shops, Parks, 401/407. Main level Laundry and Central Vacuum. Recent Renovation Includes: Freshly Painted, Master Bedroom Washroom, Shared Bathroom, New Pot Lights installed and Popcorn ceiling removed in the Family Room and Dining Room. Newer Furnace, AC Unit and Hot Water Heater. |
| Price | $1,350,000 |
| Taxes: | $6230.00 |
| Assessment Year: | 2024 |
| Occupancy: | Owner |
| Address: | 1794 Meadowview Aven , Pickering, L1V 3G8, Durham |
| Directions/Cross Streets: | Whites Rd N & Sheppard Ave. |
| Rooms: | 8 |
| Bedrooms: | 4 |
| Bedrooms +: | 0 |
| Family Room: | T |
| Basement: | Finished, Full |
| Level/Floor | Room | Length(ft) | Width(ft) | Descriptions | |
| Room 1 | Main | Living Ro | 18.2 | 11.91 | Hardwood Floor, Walk-Out, Open Concept |
| Room 2 | Main | Dining Ro | 12.14 | 11.48 | Hardwood Floor, Picture Window, Overlooks Frontyard |
| Room 3 | Main | Kitchen | 17.06 | 10.82 | Granite Counters, Custom Backsplash |
| Room 4 | Main | Family Ro | 18.17 | 11.91 | Hardwood Floor, Fireplace, Walk-Out |
| Room 5 | Second | Bedroom | 16.24 | 12.46 | 3 Pc Ensuite, Renovated, Hardwood Floor |
| Room 6 | Second | Bedroom 2 | 15.74 | 11.48 | Laminate, Double Closet, Window |
| Room 7 | Second | Bedroom 3 | 14.43 | 11.48 | Laminate, Double Closet, Window |
| Room 8 | Second | Bedroom 4 | 14.43 | 11.48 | Laminate, Double Closet, Window |
| Room 9 | Basement | Recreatio | 20.66 | 19.68 | B/I Bar, B/I Bookcase, Open Concept |
| Room 10 | Basement | Office | Laminate, Window |
| Washroom Type | No. of Pieces | Level |
| Washroom Type 1 | 2 | Main |
| Washroom Type 2 | 4 | Second |
| Washroom Type 3 | 3 | Second |
| Washroom Type 4 | 0 | |
| Washroom Type 5 | 0 | |
| Washroom Type 6 | 2 | Main |
| Washroom Type 7 | 4 | Second |
| Washroom Type 8 | 3 | Second |
| Washroom Type 9 | 0 | |
| Washroom Type 10 | 0 |
| Total Area: | 0.00 |
| Approximatly Age: | 31-50 |
| Property Type: | Detached |
| Style: | 2-Storey |
| Exterior: | Brick Front, Brick |
| Garage Type: | Attached |
| Drive Parking Spaces: | 2 |
| Pool: | Above Gr |
| Approximatly Age: | 31-50 |
| Approximatly Square Footage: | 2000-2500 |
| Property Features: | School, Fenced Yard |
| CAC Included: | N |
| Water Included: | N |
| Cabel TV Included: | N |
| Common Elements Included: | N |
| Heat Included: | N |
| Parking Included: | N |
| Condo Tax Included: | N |
| Building Insurance Included: | N |
| Fireplace/Stove: | Y |
| Heat Type: | Forced Air |
| Central Air Conditioning: | Central Air |
| Central Vac: | Y |
| Laundry Level: | Syste |
| Ensuite Laundry: | F |
| Sewers: | Sewer |
$
%
Years
This calculator is for demonstration purposes only. Always consult a professional
financial advisor before making personal financial decisions.
| Although the information displayed is believed to be accurate, no warranties or representations are made of any kind. |
| CRIMSON REALTY POINT INC. |
|
|

Ram Rajendram
Broker
Dir:
(416) 737-7700
Bus:
(416) 733-2666
Fax:
(416) 733-7780
| Book Showing | Email a Friend |
Jump To:
At a Glance:
| Type: | Freehold - Detached |
| Area: | Durham |
| Municipality: | Pickering |
| Neighbourhood: | Amberlea |
| Style: | 2-Storey |
| Approximate Age: | 31-50 |
| Tax: | $6,230 |
| Beds: | 4 |
| Baths: | 3 |
| Fireplace: | Y |
| Pool: | Above Gr |
Locatin Map:
Payment Calculator:

