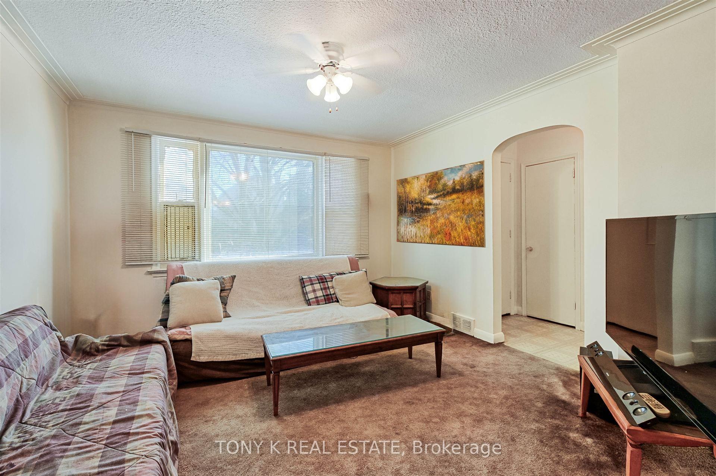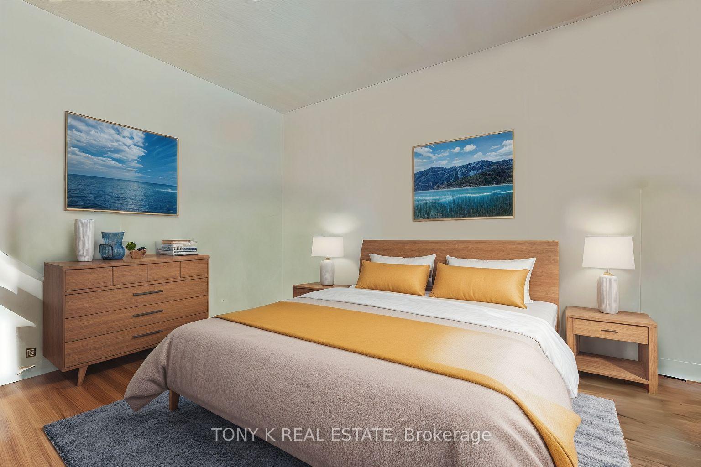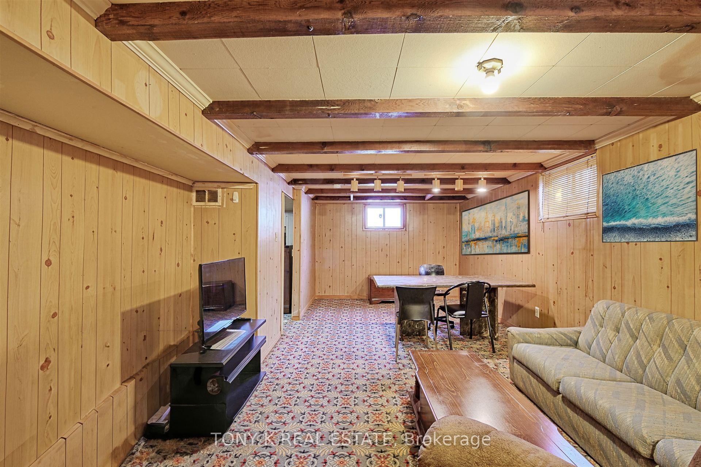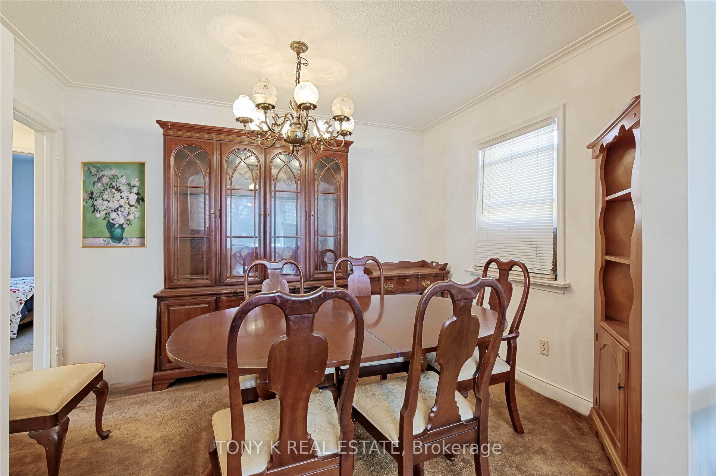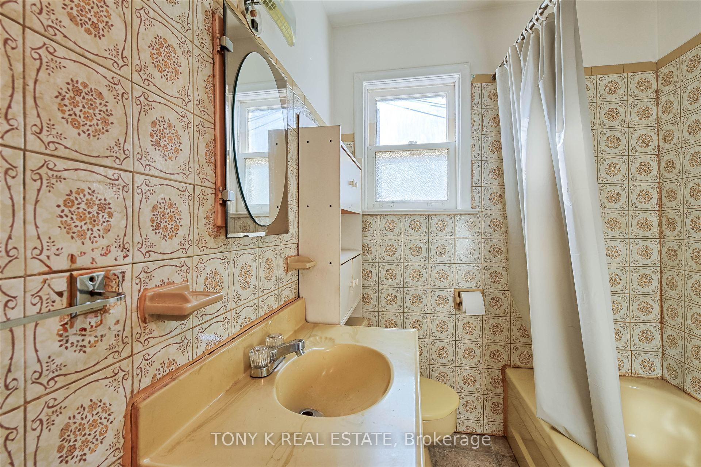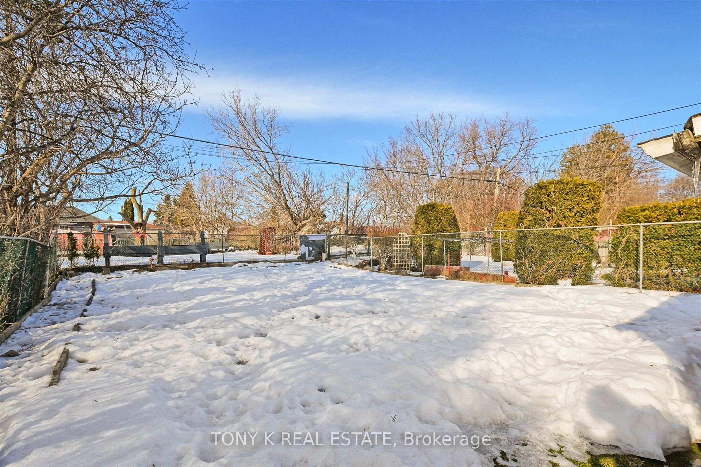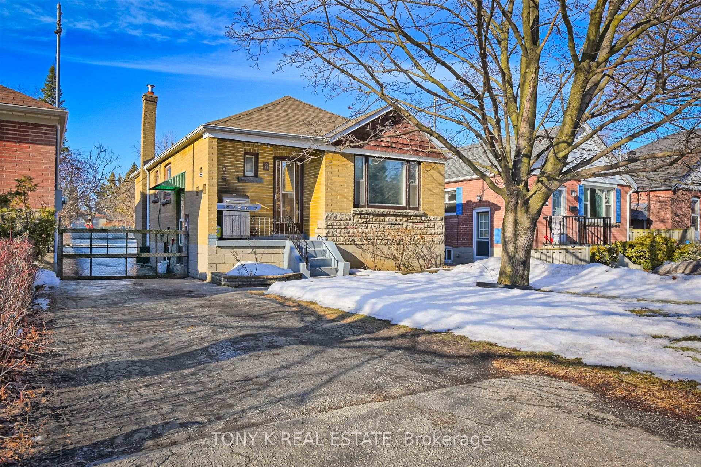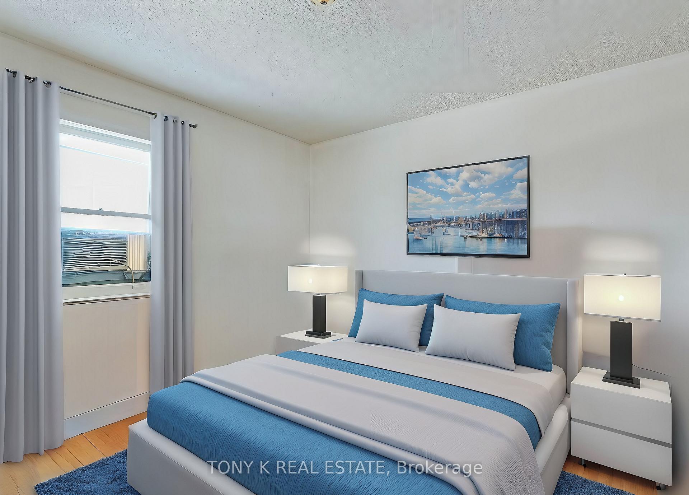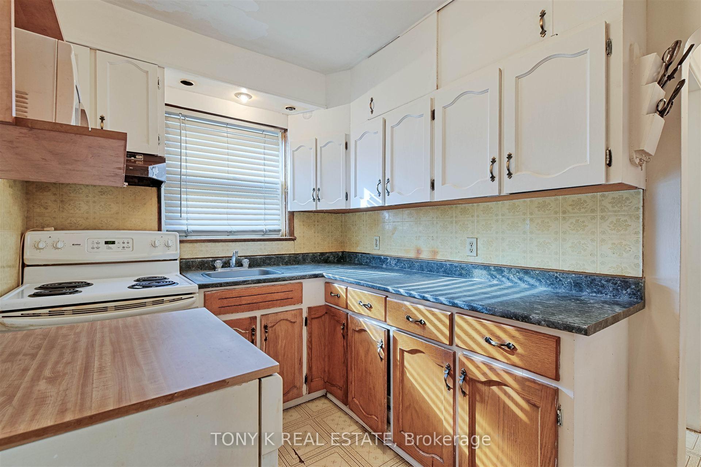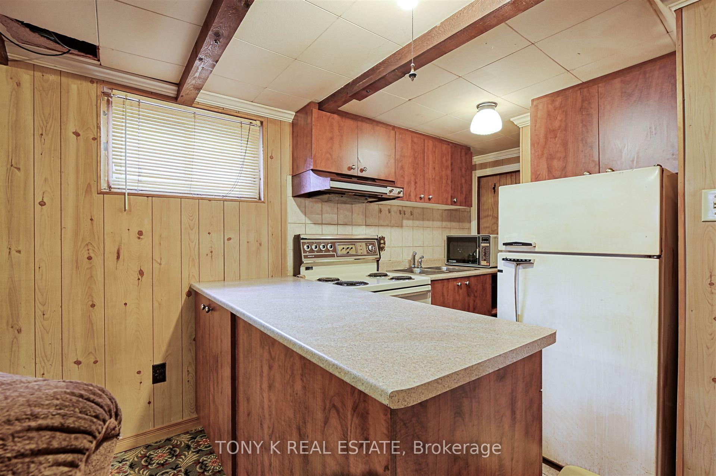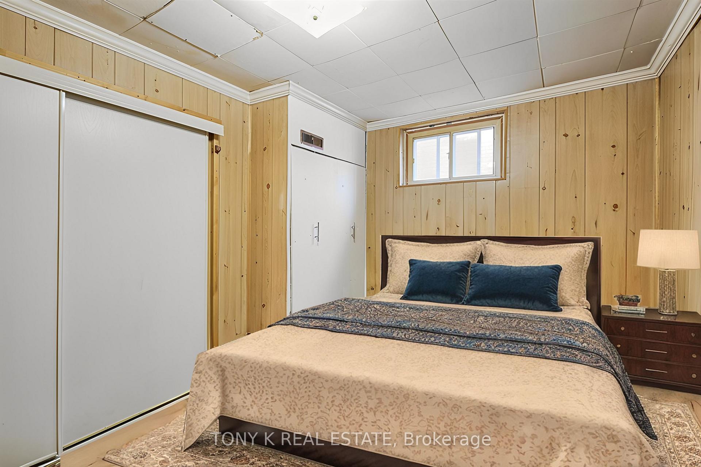Available - For Sale
Listing ID: E12028102
8 Davidson Aven , Toronto, M1K 1C3, Toronto
| Welcome to this beautiful and bright 2+1 bedroom bungalow in the heart of South Scarborough, the perfect place to call home for families of all sizes. Sunlight pours in through wide windows throughout the day, creating a warm and inviting atmosphere. With 1+1 kitchens, this home offers flexibility for growing families or multi-generational living. Step outside to a spacious backyard, perfect for summer barbecues, playtime, or simply unwinding in the fresh air. Located in a family-friendly neighborhood, youll be just minutes from Kennedy Station and Scarborough GO, making commuting a breeze. Giant Tiger is 3 minutes away, grocery stores, restaurants, and parks are all nearby for your daily needs. Plus, with excellent schools like J.G. Workman P.S. and Birchmount Park C.I. in the area, education is right at your doorstep. |
| Price | $929,900 |
| Taxes: | $3576.45 |
| Occupancy: | Owner |
| Address: | 8 Davidson Aven , Toronto, M1K 1C3, Toronto |
| Directions/Cross Streets: | Kennedy Rd & Danforth Rd |
| Rooms: | 5 |
| Rooms +: | 3 |
| Bedrooms: | 2 |
| Bedrooms +: | 1 |
| Family Room: | F |
| Basement: | Finished, Separate Ent |
| Level/Floor | Room | Length(ft) | Width(ft) | Descriptions | |
| Room 1 | Main | Living Ro | 12.89 | 12.46 | |
| Room 2 | Main | Dining Ro | 11.81 | 8.86 | |
| Room 3 | Main | Kitchen | 9.97 | 7.35 | |
| Room 4 | Main | Primary B | 11.51 | 12.3 | |
| Room 5 | Main | Bedroom | 9.84 | 9.51 | |
| Room 6 | Basement | Living Ro | 23.58 | 10.5 | |
| Room 7 | Basement | Kitchen | 10.5 | 9.84 | |
| Room 8 | Basement | Bedroom | 11.48 | 8.69 |
| Washroom Type | No. of Pieces | Level |
| Washroom Type 1 | 4 | Main |
| Washroom Type 2 | 3 | Basement |
| Washroom Type 3 | 0 | |
| Washroom Type 4 | 0 | |
| Washroom Type 5 | 0 | |
| Washroom Type 6 | 4 | Main |
| Washroom Type 7 | 3 | Basement |
| Washroom Type 8 | 0 | |
| Washroom Type 9 | 0 | |
| Washroom Type 10 | 0 |
| Total Area: | 0.00 |
| Property Type: | Detached |
| Style: | Bungalow |
| Exterior: | Brick |
| Garage Type: | None |
| (Parking/)Drive: | Private |
| Drive Parking Spaces: | 3 |
| Park #1 | |
| Parking Type: | Private |
| Park #2 | |
| Parking Type: | Private |
| Pool: | None |
| Other Structures: | Shed, Garden S |
| Approximatly Square Footage: | 700-1100 |
| Property Features: | Fenced Yard, Library |
| CAC Included: | N |
| Water Included: | N |
| Cabel TV Included: | N |
| Common Elements Included: | N |
| Heat Included: | N |
| Parking Included: | N |
| Condo Tax Included: | N |
| Building Insurance Included: | N |
| Fireplace/Stove: | N |
| Heat Type: | Forced Air |
| Central Air Conditioning: | Window Unit |
| Central Vac: | N |
| Laundry Level: | Syste |
| Ensuite Laundry: | F |
| Sewers: | Sewer |
| Utilities-Cable: | Y |
| Utilities-Hydro: | Y |
$
%
Years
This calculator is for demonstration purposes only. Always consult a professional
financial advisor before making personal financial decisions.
| Although the information displayed is believed to be accurate, no warranties or representations are made of any kind. |
| TONY K REAL ESTATE |
|
|

Ram Rajendram
Broker
Dir:
(416) 737-7700
Bus:
(416) 733-2666
Fax:
(416) 733-7780
| Book Showing | Email a Friend |
Jump To:
At a Glance:
| Type: | Freehold - Detached |
| Area: | Toronto |
| Municipality: | Toronto E04 |
| Neighbourhood: | Clairlea-Birchmount |
| Style: | Bungalow |
| Tax: | $3,576.45 |
| Beds: | 2+1 |
| Baths: | 2 |
| Fireplace: | N |
| Pool: | None |
Locatin Map:
Payment Calculator:

