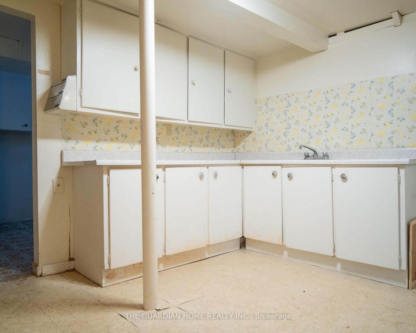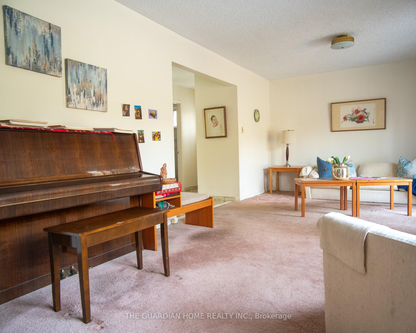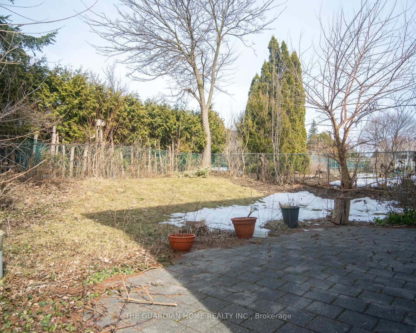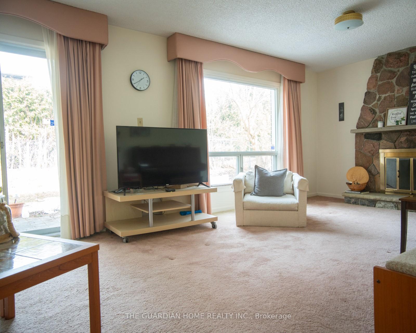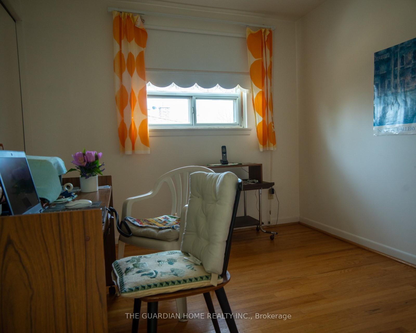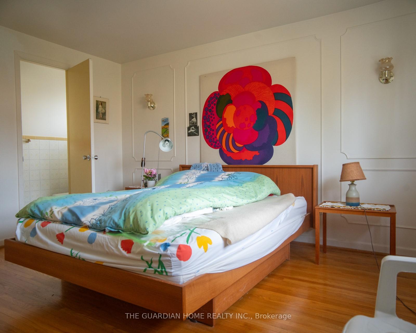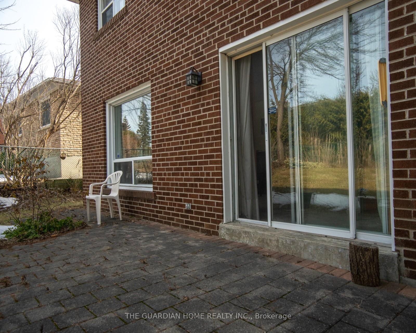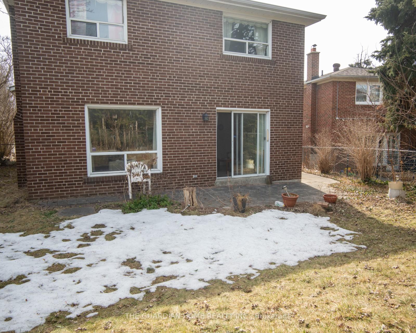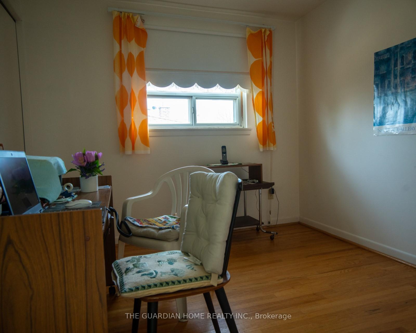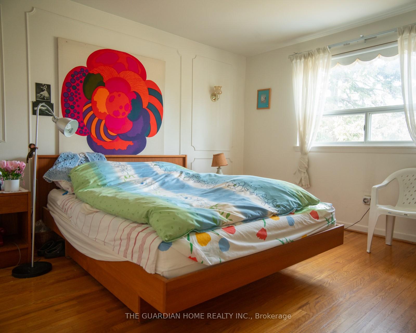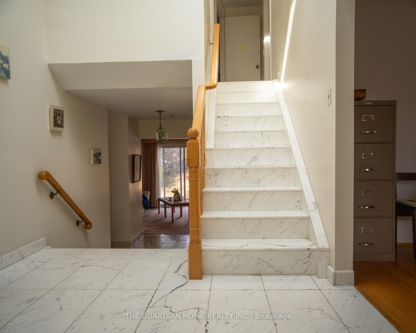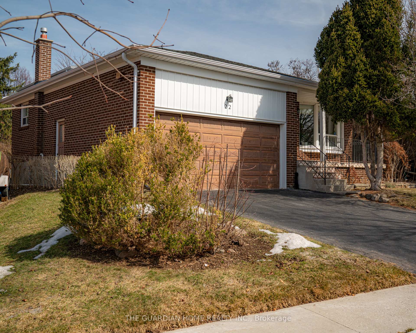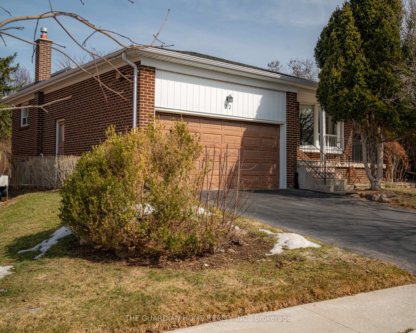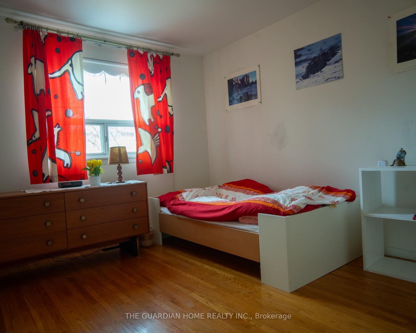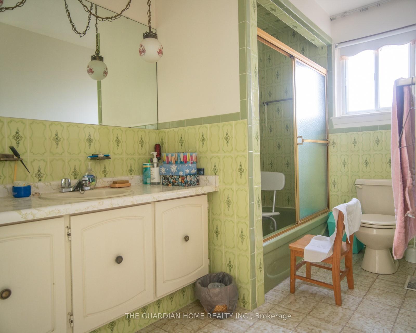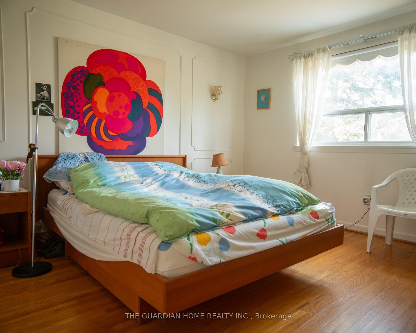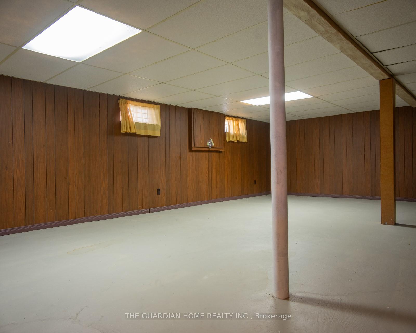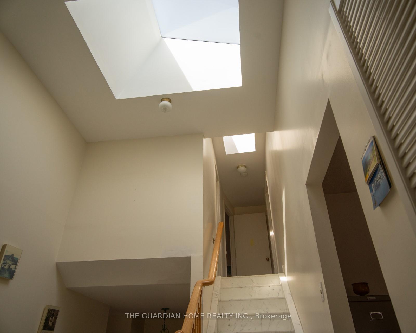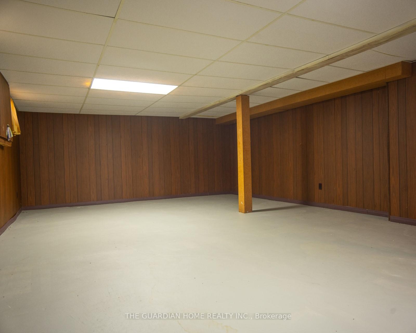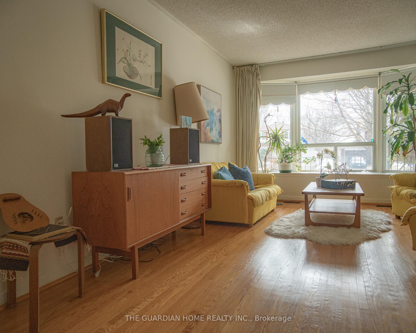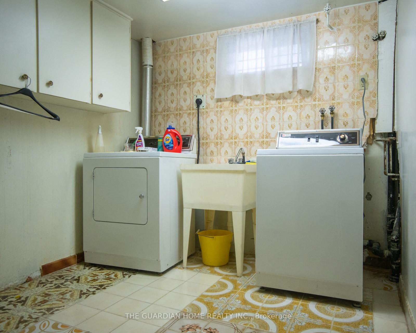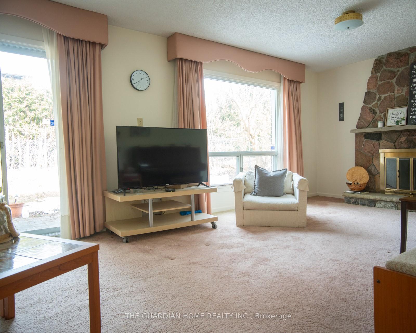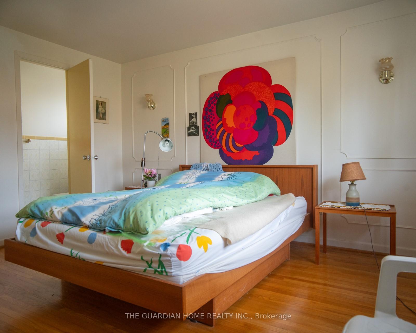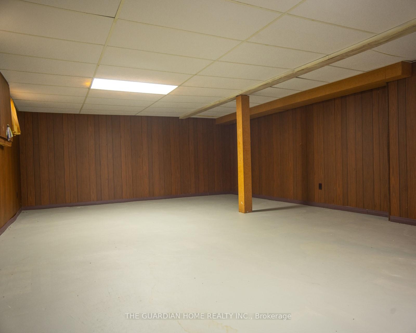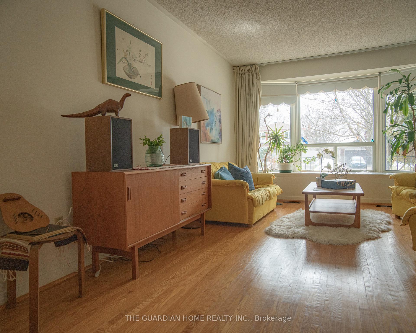Available - For Sale
Listing ID: E12031670
22 Hoseyhill Cres , Toronto, M1S 2X4, Toronto
| Immaculate Beautiful, Monarch built, 4 Bedroom, 3 Bathroom Detached Home Located In Prestigious North Agincourt Community/ Huntingwood neighborhood, Scarborough. Sun-Filled Natural Lights Cascade from Stunning Skylight. Newer furnace(2020). Newer roof(2021) High End Open Concept Living Room And Dining Room. Double Car Garage, Living Room With Fireplace. Hardwood Floors Through Out. Side Entrance Available To Access Basement And Main Floor. Steps To All Amenities Such As Restaurants, Supermarket, Parks, Chartwell Plaza, Woodside Sq., Scarborough Town Centre, Public Transit, Great Schools And Many More. Easy To Get To The 401. |
| Price | $1,199,800 |
| Taxes: | $5658.00 |
| Assessment Year: | 2024 |
| Occupancy: | Owner |
| Address: | 22 Hoseyhill Cres , Toronto, M1S 2X4, Toronto |
| Directions/Cross Streets: | Mccowan Rd /Huntingwood |
| Rooms: | 8 |
| Bedrooms: | 4 |
| Bedrooms +: | 0 |
| Family Room: | T |
| Basement: | Finished |
| Level/Floor | Room | Length(ft) | Width(ft) | Descriptions | |
| Room 1 | Main | Living Ro | 11.15 | 18.04 | Hardwood Floor, Bay Window, Combined w/Dining |
| Room 2 | Main | Dining Ro | 11.97 | 11.15 | Hardwood Floor, Window, Combined w/Living |
| Room 3 | Main | Kitchen | 13.78 | 13.61 | Backsplash, Eat-in Kitchen, Window |
| Room 4 | Second | Primary B | 13.45 | 11.97 | Ensuite Bath, Hardwood Floor, Window |
| Room 5 | Second | Bedroom 2 | 13.12 | 9.35 | Hardwood Floor, B/I Closet, Window |
| Room 6 | Second | Bedroom 3 | 10 | 9.02 | Hardwood Floor, B/I Closet, Window |
| Room 7 | Main | Bedroom 4 | 10.4 | 10 | Hardwood Floor, Window, B/I Closet |
| Washroom Type | No. of Pieces | Level |
| Washroom Type 1 | 5 | Second |
| Washroom Type 2 | 2 | Main |
| Washroom Type 3 | 2 | Second |
| Washroom Type 4 | 0 | |
| Washroom Type 5 | 0 | |
| Washroom Type 6 | 5 | Second |
| Washroom Type 7 | 2 | Main |
| Washroom Type 8 | 2 | Second |
| Washroom Type 9 | 0 | |
| Washroom Type 10 | 0 | |
| Washroom Type 11 | 5 | Second |
| Washroom Type 12 | 2 | Main |
| Washroom Type 13 | 2 | Second |
| Washroom Type 14 | 0 | |
| Washroom Type 15 | 0 | |
| Washroom Type 16 | 5 | Second |
| Washroom Type 17 | 2 | Main |
| Washroom Type 18 | 2 | Second |
| Washroom Type 19 | 0 | |
| Washroom Type 20 | 0 | |
| Washroom Type 21 | 5 | Second |
| Washroom Type 22 | 2 | Main |
| Washroom Type 23 | 2 | Second |
| Washroom Type 24 | 0 | |
| Washroom Type 25 | 0 | |
| Washroom Type 26 | 5 | Second |
| Washroom Type 27 | 2 | Main |
| Washroom Type 28 | 2 | Second |
| Washroom Type 29 | 0 | |
| Washroom Type 30 | 0 |
| Total Area: | 0.00 |
| Property Type: | Detached |
| Style: | Backsplit 3 |
| Exterior: | Brick |
| Garage Type: | Attached |
| (Parking/)Drive: | Private |
| Drive Parking Spaces: | 2 |
| Park #1 | |
| Parking Type: | Private |
| Park #2 | |
| Parking Type: | Private |
| Pool: | None |
| Approximatly Square Footage: | 2000-2500 |
| CAC Included: | N |
| Water Included: | N |
| Cabel TV Included: | N |
| Common Elements Included: | N |
| Heat Included: | N |
| Parking Included: | N |
| Condo Tax Included: | N |
| Building Insurance Included: | N |
| Fireplace/Stove: | Y |
| Heat Type: | Forced Air |
| Central Air Conditioning: | Central Air |
| Central Vac: | N |
| Laundry Level: | Syste |
| Ensuite Laundry: | F |
| Sewers: | Sewer |
$
%
Years
This calculator is for demonstration purposes only. Always consult a professional
financial advisor before making personal financial decisions.
| Although the information displayed is believed to be accurate, no warranties or representations are made of any kind. |
| THE GUARDIAN HOME REALTY INC. |
|
|

Ram Rajendram
Broker
Dir:
(416) 737-7700
Bus:
(416) 733-2666
Fax:
(416) 733-7780
| Book Showing | Email a Friend |
Jump To:
At a Glance:
| Type: | Freehold - Detached |
| Area: | Toronto |
| Municipality: | Toronto E07 |
| Neighbourhood: | Agincourt North |
| Style: | Backsplit 3 |
| Tax: | $5,658 |
| Beds: | 4 |
| Baths: | 3 |
| Fireplace: | Y |
| Pool: | None |
Locatin Map:
Payment Calculator:

