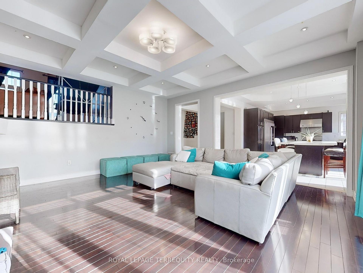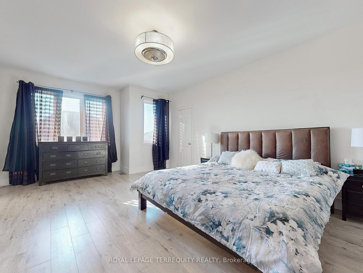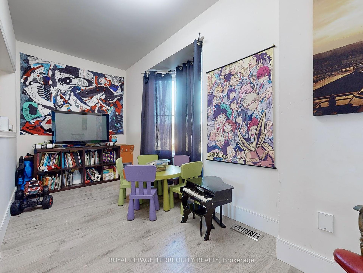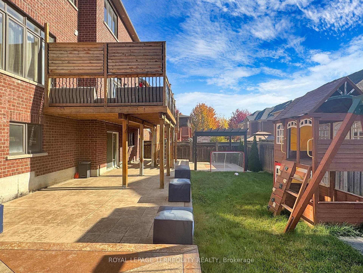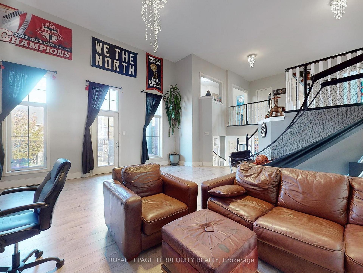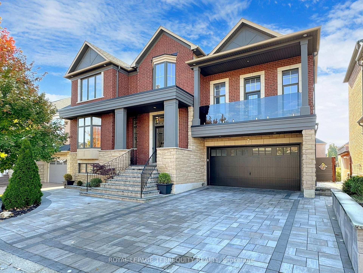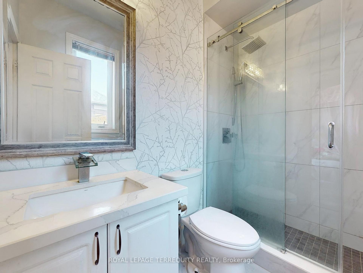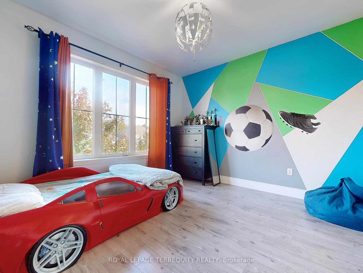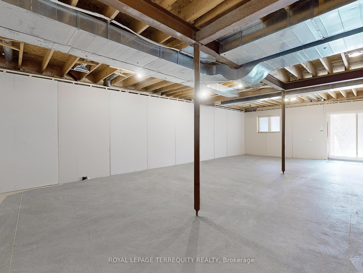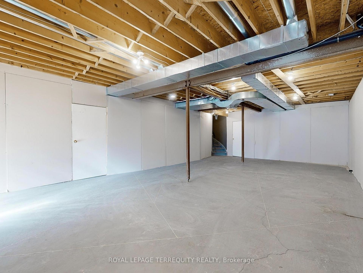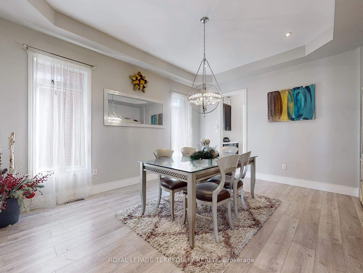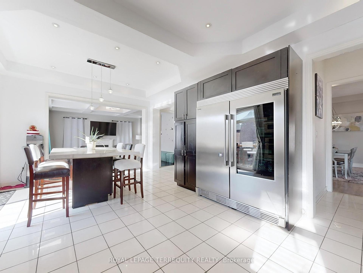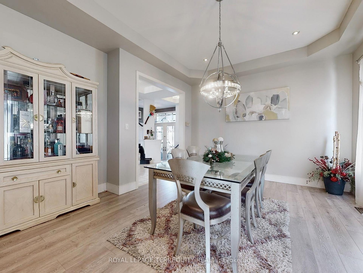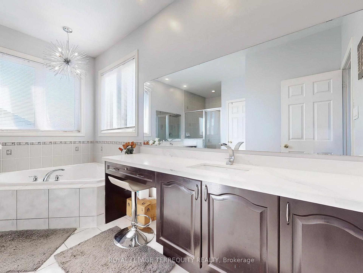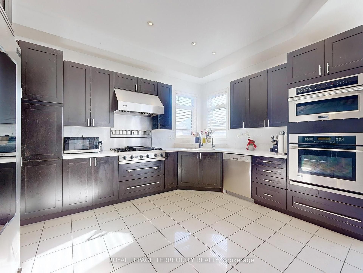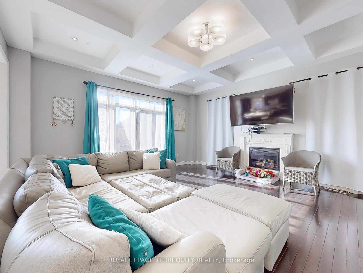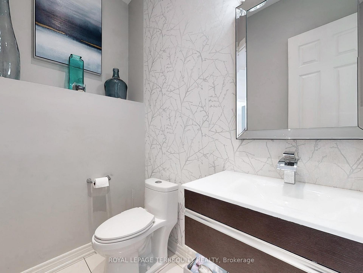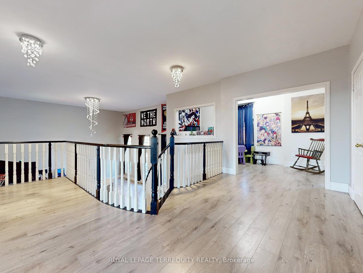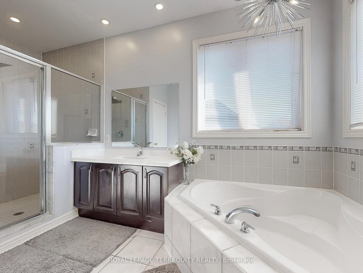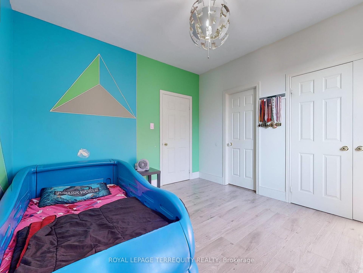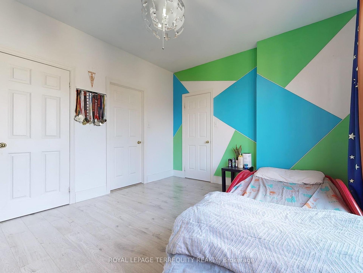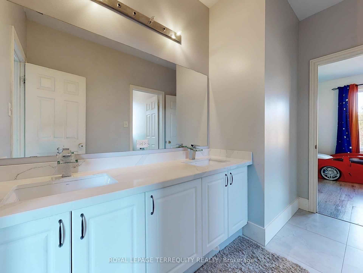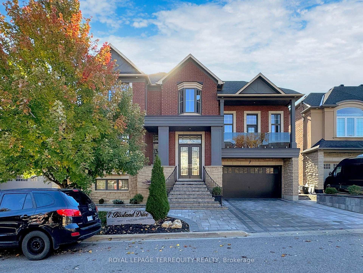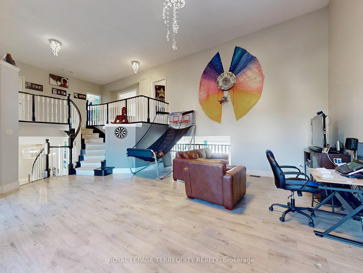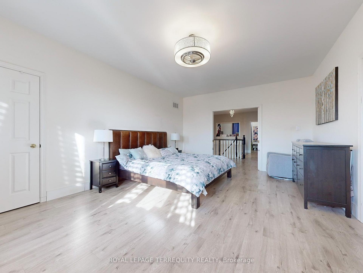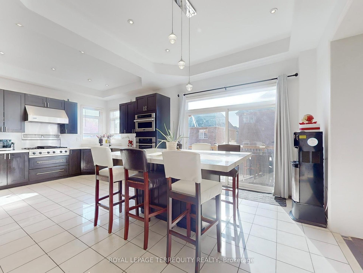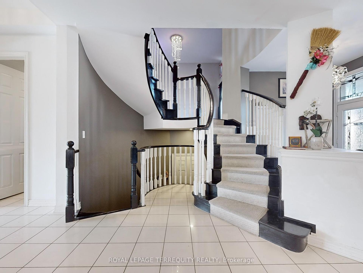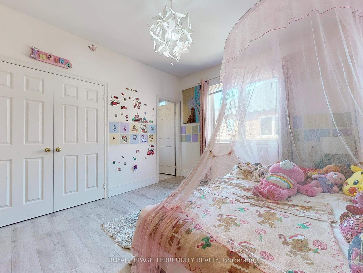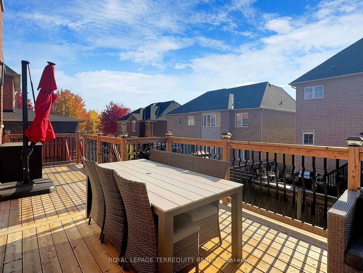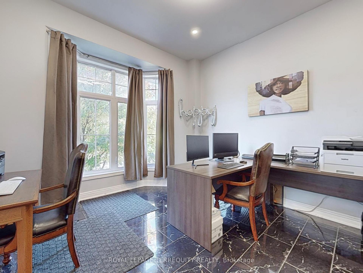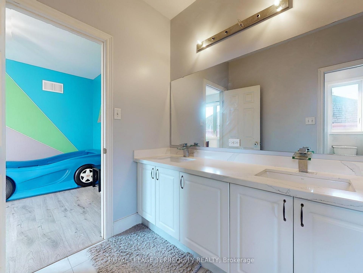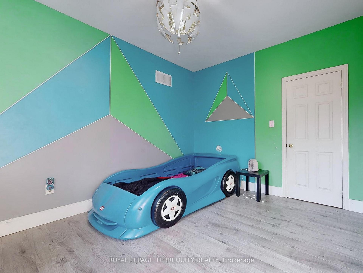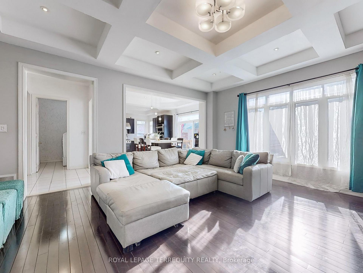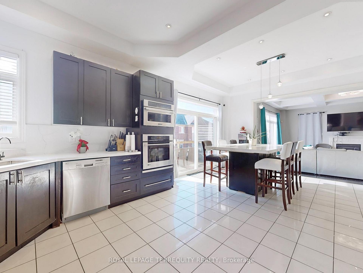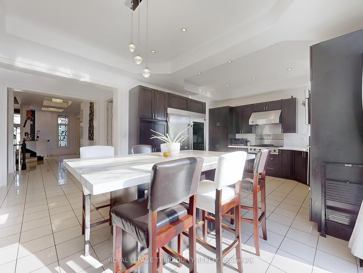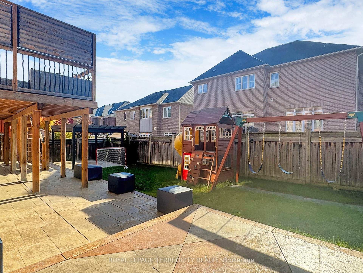Available - For Sale
Listing ID: E12011259
7 Bissland Driv , Ajax, L1Z 0E1, Durham
| Welcome to this exceptional 4-bedroom, 3.5-bathroom detached Tribute Home known as the "Rembrandt Model" boasting 3,872 sqft in the highly sought-after "Imagination" community in North Ajax. This open-concept gem offers luxurious living with an abundance of high-end finishes & thoughtful details throughout. Step inside to discover soaring high ceilings & beautiful hardwood floors that create an inviting atmosphere. The generous open layout is perfect for both entertaining & everyday living. The heart of the home features a gourmet kitchen equipped with high-end appliances, a large island & a butler's pantry for added convenience. Cooking enthusiasts will appreciate the ample counter space & designer light fixtures that elevate the space. Four spacious bedrooms provide comfort & privacy, with the primary suite boasting a 5 piece ensuite bathroom, water closet & 2 walk-in closets. The partially finished walk-out basement adds additional living space, perfect for an in-law suite, recreation room, home office, or guest suite. Enjoy your outdoor retreat with a 300 sqft cedar deck complete with a pergola, ideal for summer gatherings. The stamped concrete patio & interlocking pathways enhance the backyard's elegance, while outdoor pot lights create a warm ambiance for evening relaxation. This home is equipped with an air purification system, water filtration system, & electric car chargers, ensuring modern convenience & sustainability. Experience the beauty of waffle& coffered 10 ft ceilings, along with pot lights throughout the main living areas, adding a touch of sophistication. The property also features a sprinkler system to keep your lawn lush & green, complemented by meticulous landscaping. Situated in North Ajax, this home is conveniently located near parks, schools, shopping, and dining, making it ideal for families and professionals alike. Dont miss the opportunity to make this luxurious home your own and experience all that this magnificent property has to offer. |
| Price | $1,650,000 |
| Taxes: | $10207.22 |
| Occupancy: | Owner |
| Address: | 7 Bissland Driv , Ajax, L1Z 0E1, Durham |
| Directions/Cross Streets: | Salem and Taunton |
| Rooms: | 12 |
| Bedrooms: | 4 |
| Bedrooms +: | 0 |
| Family Room: | T |
| Basement: | Partial Base, Walk-Out |
| Level/Floor | Room | Length(ft) | Width(ft) | Descriptions | |
| Room 1 | Main | Living Ro | 24.6 | 20.43 | Hardwood Floor, Overlooks Backyard |
| Room 2 | Main | Dining Ro | 15.71 | 15.45 | Coffered Ceiling(s), Hardwood Floor, Pot Lights |
| Room 3 | Main | Office | 13.94 | 12.17 | Bay Window, Tile Floor, Pot Lights |
| Room 4 | Main | Kitchen | 24.08 | 14.17 | Coffered Ceiling(s), Centre Island, Pot Lights |
| Room 5 | Main | Pantry | 5.51 | 5.54 | Quartz Counter, Tile Floor, Window |
| Room 6 | In Between | Family Ro | 18.11 | 19.38 | Hardwood Floor, W/O To Balcony |
| Room 7 | Second | Primary B | 14.01 | 20.8 | Hardwood Floor, Walk-In Closet(s), 5 Pc Ensuite |
| Room 8 | Second | Bedroom | 12.99 | 11.94 | Hardwood Floor, Bay Window, Semi Ensuite |
| Room 9 | Second | Bedroom | 12.99 | 10.92 | Hardwood Floor, Window, Semi Ensuite |
| Room 10 | Second | Bedroom | 13.09 | 10.92 | Hardwood Floor, Window, Ensuite Bath |
| Room 11 | Second | Loft | 14.46 | 7.48 | Hardwood Floor, Bay Window, Open Concept |
| Room 12 | Basement | Recreatio | 26.34 | 18.63 | Open Concept |
| Washroom Type | No. of Pieces | Level |
| Washroom Type 1 | 2 | Main |
| Washroom Type 2 | 3 | Second |
| Washroom Type 3 | 4 | Second |
| Washroom Type 4 | 5 | Second |
| Washroom Type 5 | 0 | |
| Washroom Type 6 | 2 | Main |
| Washroom Type 7 | 3 | Second |
| Washroom Type 8 | 4 | Second |
| Washroom Type 9 | 5 | Second |
| Washroom Type 10 | 0 |
| Total Area: | 0.00 |
| Property Type: | Detached |
| Style: | 2 1/2 Storey |
| Exterior: | Brick Front, Stone |
| Garage Type: | Built-In |
| (Parking/)Drive: | Private Do |
| Drive Parking Spaces: | 2 |
| Park #1 | |
| Parking Type: | Private Do |
| Park #2 | |
| Parking Type: | Private Do |
| Pool: | None |
| Approximatly Square Footage: | 3500-5000 |
| Property Features: | Electric Car, Fenced Yard |
| CAC Included: | N |
| Water Included: | N |
| Cabel TV Included: | N |
| Common Elements Included: | N |
| Heat Included: | N |
| Parking Included: | N |
| Condo Tax Included: | N |
| Building Insurance Included: | N |
| Fireplace/Stove: | Y |
| Heat Type: | Forced Air |
| Central Air Conditioning: | Central Air |
| Central Vac: | N |
| Laundry Level: | Syste |
| Ensuite Laundry: | F |
| Sewers: | Sewer |
$
%
Years
This calculator is for demonstration purposes only. Always consult a professional
financial advisor before making personal financial decisions.
| Although the information displayed is believed to be accurate, no warranties or representations are made of any kind. |
| ROYAL LEPAGE TERREQUITY REALTY |
|
|

Ram Rajendram
Broker
Dir:
(416) 737-7700
Bus:
(416) 733-2666
Fax:
(416) 733-7780
| Book Showing | Email a Friend |
Jump To:
At a Glance:
| Type: | Freehold - Detached |
| Area: | Durham |
| Municipality: | Ajax |
| Neighbourhood: | Northeast Ajax |
| Style: | 2 1/2 Storey |
| Tax: | $10,207.22 |
| Beds: | 4 |
| Baths: | 4 |
| Fireplace: | Y |
| Pool: | None |
Locatin Map:
Payment Calculator:

