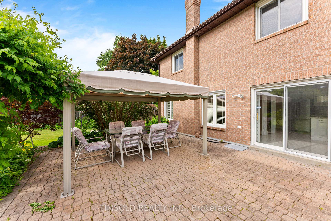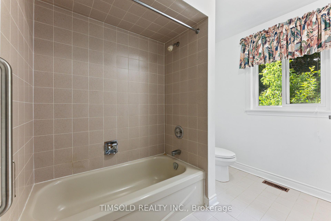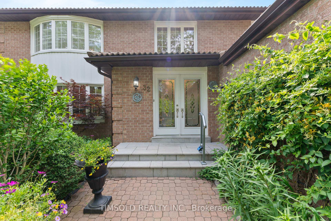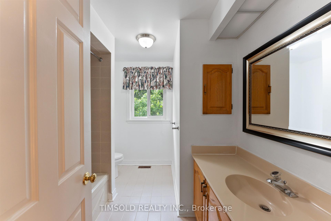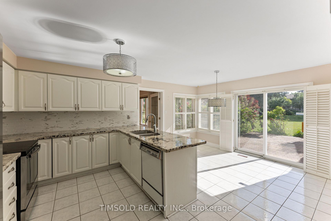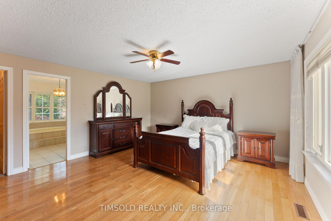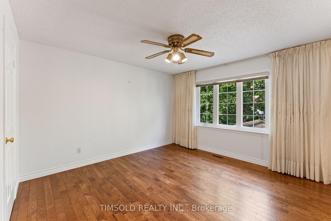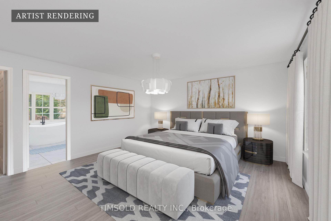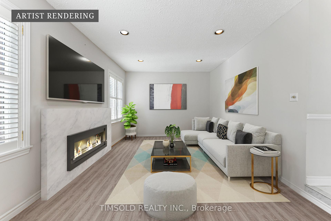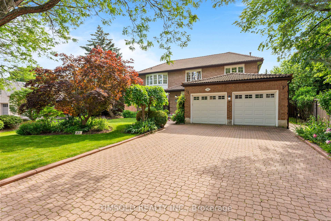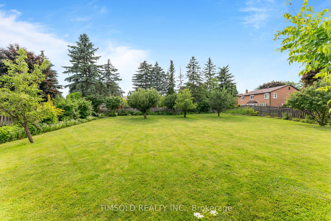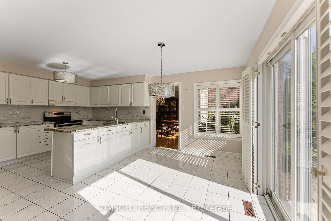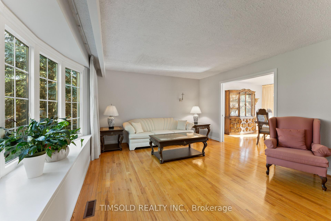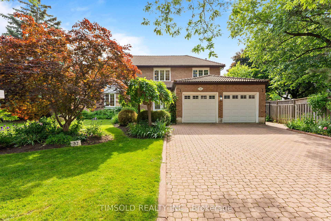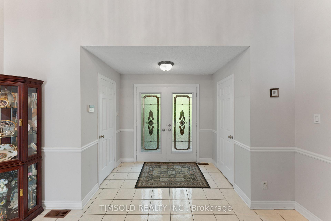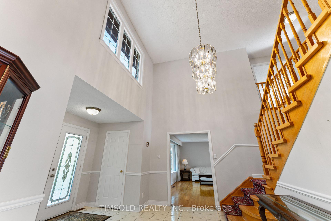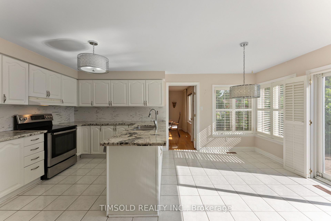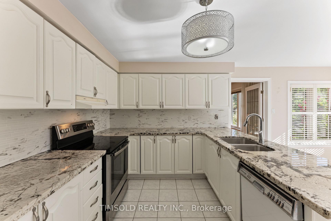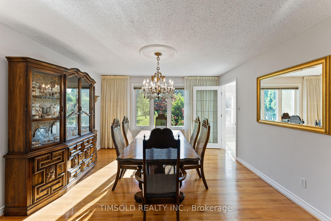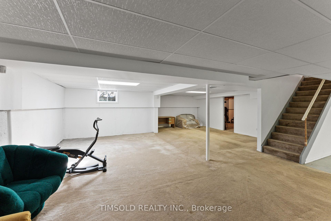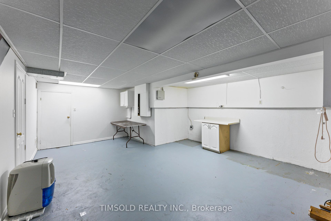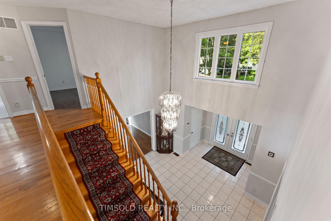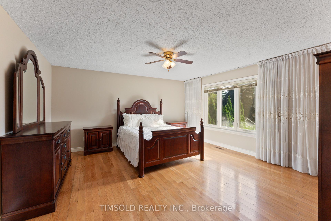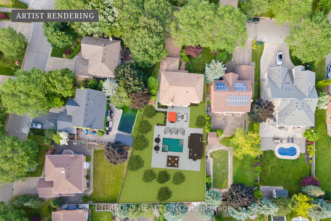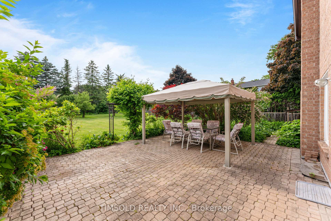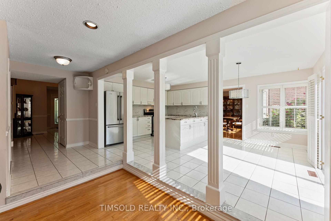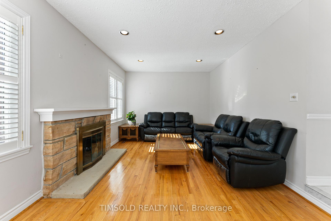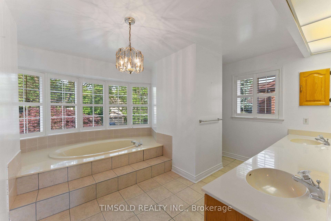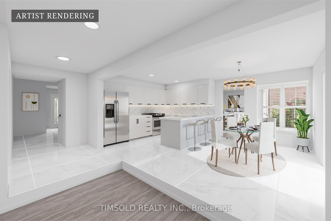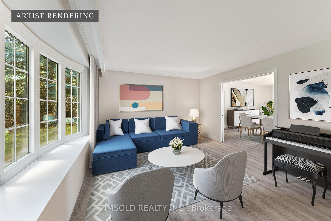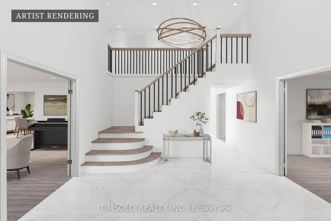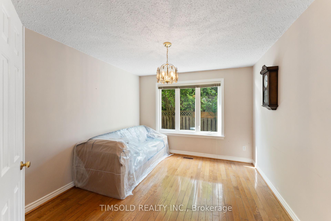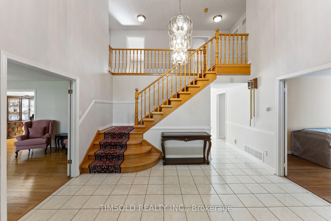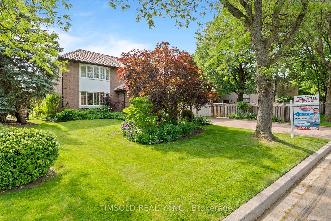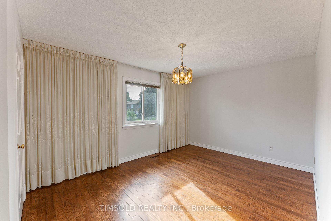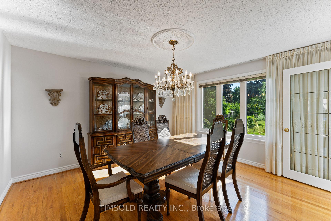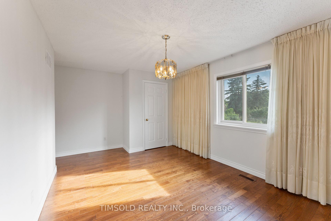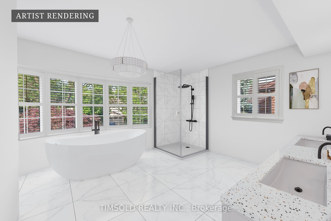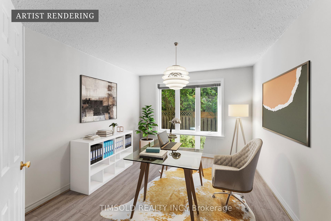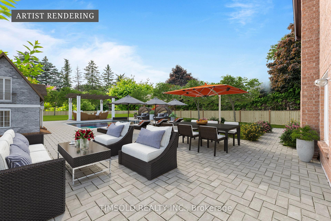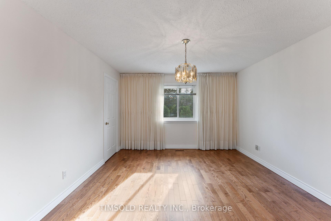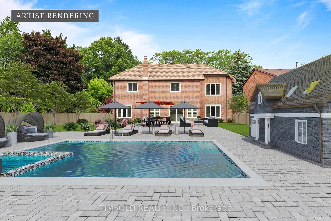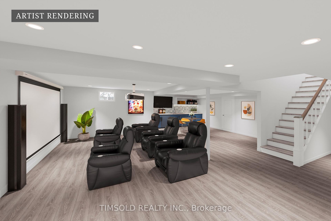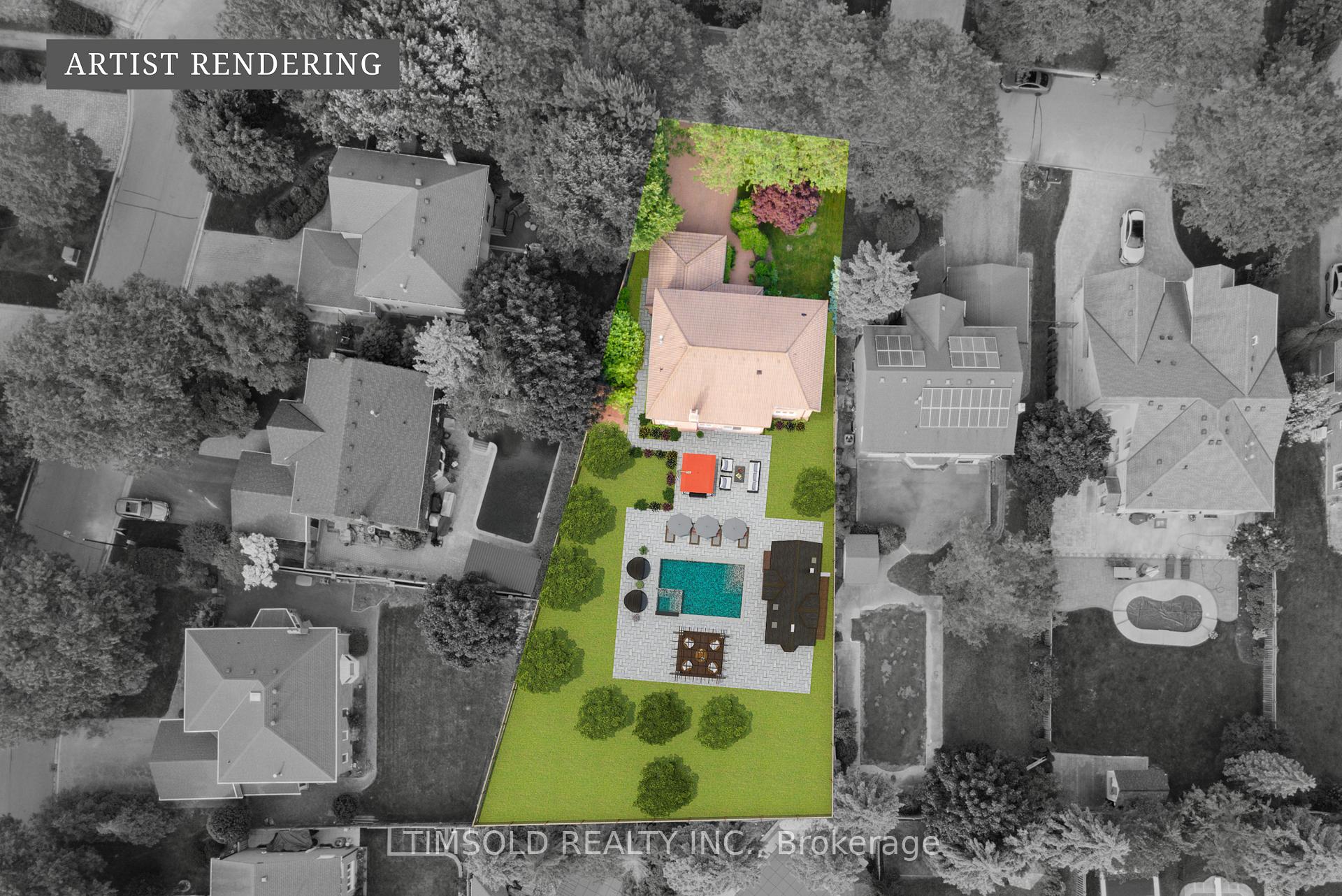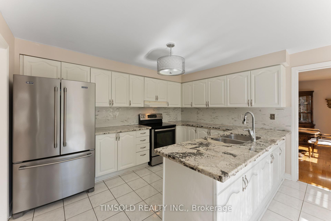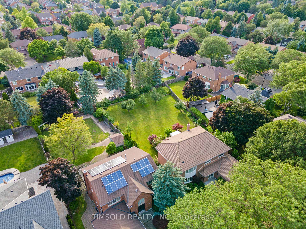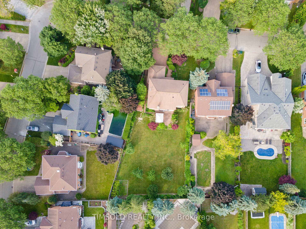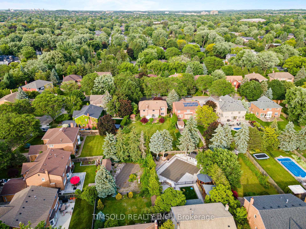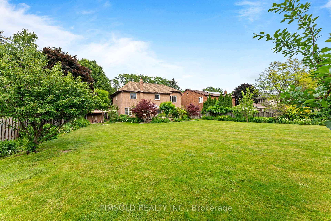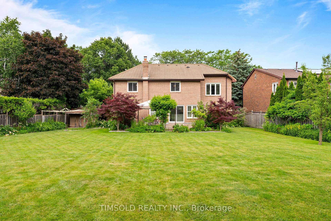Available - For Sale
Listing ID: N12031808
32 Addington Squa , Markham, L3R 7N1, York
| ** RARE ** Premium Oversized Lot, Quite Possibly One Of The Largest Lots In Unionville. This Property Has Been Lovingly Maintained By Its Original Owner. Nestled On One Of Unionville's Quietest Streets, It Offers Easy Access To Top-Ranked Schools, Shopping, Amenities, Parks, And Green Spaces, All Within Walking Distance. Easy Access To Transit, And Major Hwys. A Blank Canvas Renovation Project Perfect For Young Families Who Want To Build Their Dream Home In This High Demand Neighborhood. Lots Of Sunshine, Natural Light, And An Amazing Backyard With Mature Fruit Trees And A Huge Vegetable Garden, Giving You Tons Of Privacy. Must See It To Believe It. Please See Virtual Renderings Of The Amazing Potential. |
| Price | $2,688,000 |
| Taxes: | $10185.82 |
| Occupancy by: | Vacant |
| Address: | 32 Addington Squa , Markham, L3R 7N1, York |
| Directions/Cross Streets: | Warden Ave & Hwy 7 |
| Rooms: | 10 |
| Bedrooms: | 4 |
| Bedrooms +: | 0 |
| Family Room: | T |
| Basement: | Unfinished |
| Level/Floor | Room | Length(ft) | Width(ft) | Descriptions | |
| Room 1 | Main | Living Ro | 18.01 | 12.99 | Hardwood Floor, French Doors, Bay Window |
| Room 2 | Main | Dining Ro | 13.19 | 12.99 | Hardwood Floor, Formal Rm, Large Window |
| Room 3 | Main | Family Ro | 18.01 | 11.28 | Fireplace, Sunken Room, Hardwood Floor |
| Room 4 | Main | Kitchen | 12.6 | 9.28 | Stainless Steel Appl, Backsplash, Granite Counters |
| Room 5 | Main | Breakfast | 12.6 | 9.28 | California Shutters, W/O To Yard, Open Concept |
| Room 6 | Main | Office | 11.97 | 10.59 | Hardwood Floor, Large Window, Double Doors |
| Room 7 | Second | Primary B | 15.58 | 14.99 | Hardwood Floor, 6 Pc Ensuite, Walk-In Closet(s) |
| Room 8 | Second | Bedroom 2 | 13.09 | 12.17 | Hardwood Floor, Closet, Overlooks Backyard |
| Room 9 | Second | Bedroom 3 | 12.89 | 11.09 | Hardwood Floor, Closet, Overlooks Backyard |
| Room 10 | Second | Bedroom 4 | 16.17 | 10.59 | Hardwood Floor, Closet, Overlooks Backyard |
| Washroom Type | No. of Pieces | Level |
| Washroom Type 1 | 2 | Main |
| Washroom Type 2 | 6 | Second |
| Washroom Type 3 | 4 | Second |
| Washroom Type 4 | 0 | |
| Washroom Type 5 | 0 | |
| Washroom Type 6 | 2 | Main |
| Washroom Type 7 | 6 | Second |
| Washroom Type 8 | 4 | Second |
| Washroom Type 9 | 0 | |
| Washroom Type 10 | 0 |
| Total Area: | 0.00 |
| Property Type: | Detached |
| Style: | 2-Storey |
| Exterior: | Brick |
| Garage Type: | Attached |
| (Parking/)Drive: | Private Do |
| Drive Parking Spaces: | 4 |
| Park #1 | |
| Parking Type: | Private Do |
| Park #2 | |
| Parking Type: | Private Do |
| Pool: | None |
| Approximatly Square Footage: | 2500-3000 |
| Property Features: | Fenced Yard, Lake/Pond |
| CAC Included: | N |
| Water Included: | N |
| Cabel TV Included: | N |
| Common Elements Included: | N |
| Heat Included: | N |
| Parking Included: | N |
| Condo Tax Included: | N |
| Building Insurance Included: | N |
| Fireplace/Stove: | Y |
| Heat Type: | Forced Air |
| Central Air Conditioning: | Central Air |
| Central Vac: | N |
| Laundry Level: | Syste |
| Ensuite Laundry: | F |
| Sewers: | Sewer |
$
%
Years
This calculator is for demonstration purposes only. Always consult a professional
financial advisor before making personal financial decisions.
| Although the information displayed is believed to be accurate, no warranties or representations are made of any kind. |
| TIMSOLD REALTY INC. |
|
|

Ram Rajendram
Broker
Dir:
(416) 737-7700
Bus:
(416) 733-2666
Fax:
(416) 733-7780
| Virtual Tour | Book Showing | Email a Friend |
Jump To:
At a Glance:
| Type: | Freehold - Detached |
| Area: | York |
| Municipality: | Markham |
| Neighbourhood: | Unionville |
| Style: | 2-Storey |
| Tax: | $10,185.82 |
| Beds: | 4 |
| Baths: | 3 |
| Fireplace: | Y |
| Pool: | None |
Locatin Map:
Payment Calculator:

